3397 Labourn Dr, WOODBRIDGE, VA 22193
Local realty services provided by:Better Homes and Gardens Real Estate Valley Partners
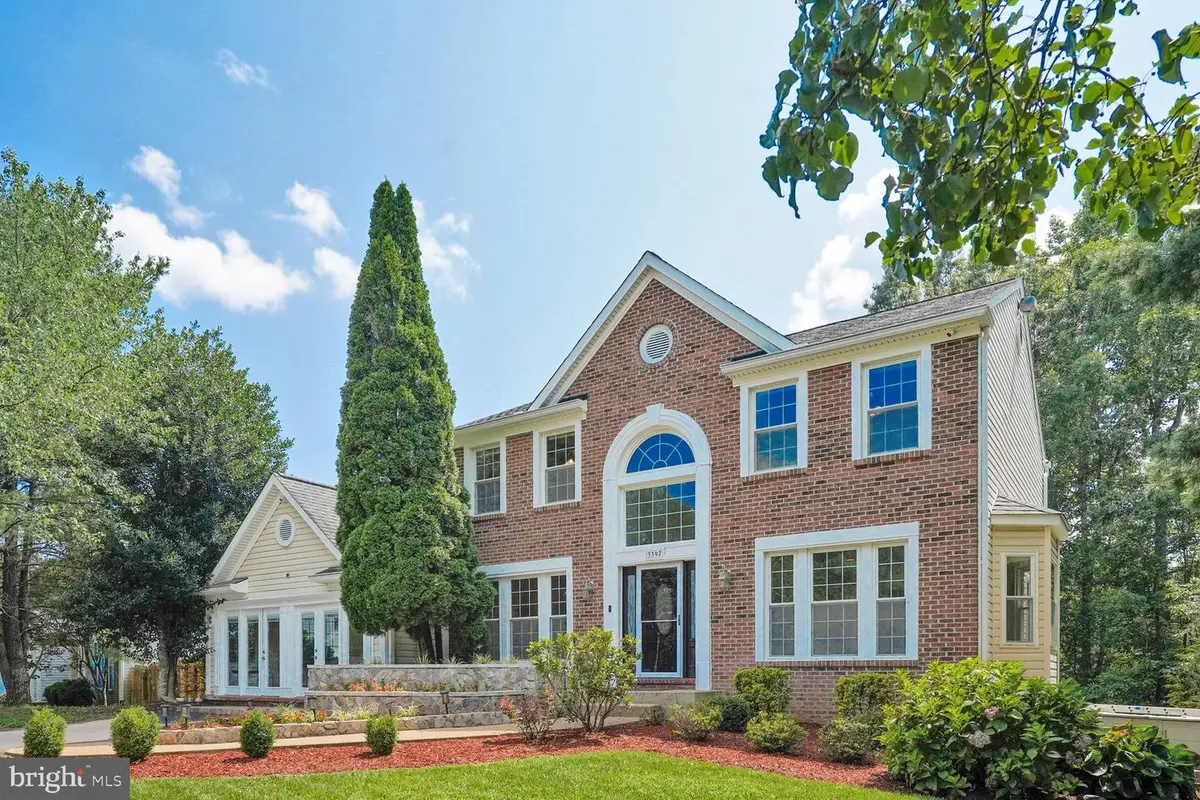
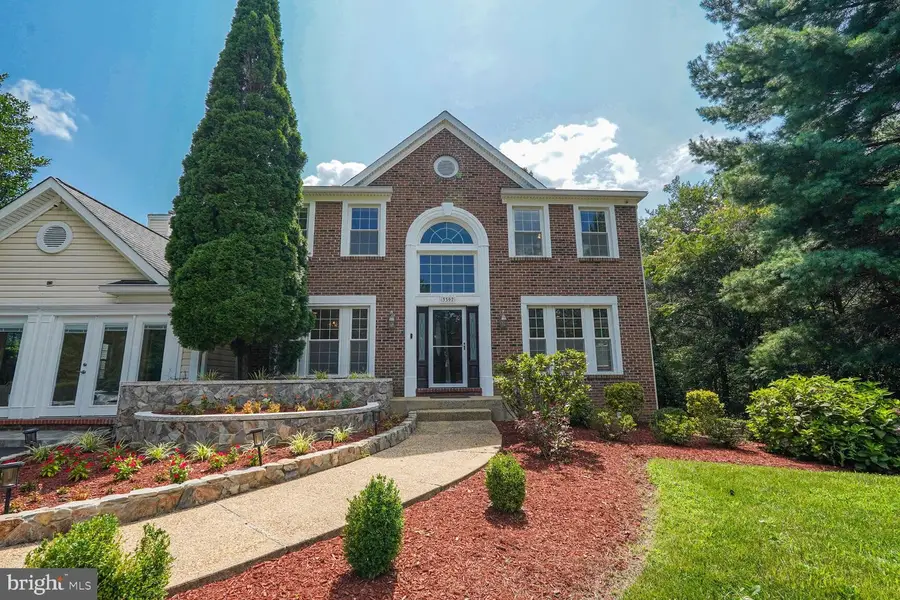
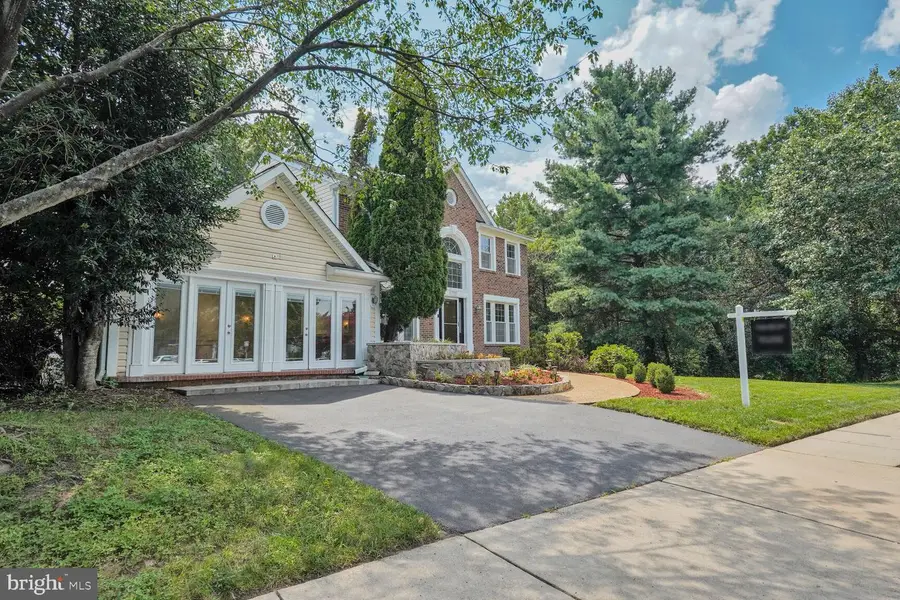
3397 Labourn Dr,WOODBRIDGE, VA 22193
$733,000
- 4 Beds
- 4 Baths
- 4,048 sq. ft.
- Single family
- Pending
Listed by:sean hopkins
Office:samson properties
MLS#:VAPW2099840
Source:BRIGHTMLS
Price summary
- Price:$733,000
- Price per sq. ft.:$181.08
- Monthly HOA dues:$44
About this home
BEST AND FINAL OFFER DEADLINE MONDAY @NOON!
Be the first to experience Beau Ridge’s largest, most prestigious floor plan. This former model home commands attention from the most premium lot in the neighborhood, and wows at every turn.
Four oversized bedrooms with fresh floors throughout adorn the upper level, with two pristine full baths and a fireplace dedicated to primary bedroom comfort. The main level is an entertainer’s delight with kitchen and outdoor space befitting any event, with a butlers pantry and massive two-story living room. The lower level offers an abundance of recreational space flowing to fitness, theater, and utility nooks where the shiny new HVAC and Water Heater will give you the peace of mind you deserve.
For the day-to-day, enjoy not one but two private workspaces; a study flanked by twin French doors, as well as a truly singular studio space that must be seen to be believed! Enjoy your mornings on the NEW Trex deck, and rest easy knowing you are truly home in a turnkey space, with new carpeting, paint, and carefully considered renovations from corner to corner and not a finger for you to lift.
Minutes from everything. Miles from ordinary. Made for you.
Contact an agent
Home facts
- Year built:1992
- Listing Id #:VAPW2099840
- Added:25 day(s) ago
- Updated:August 15, 2025 at 07:30 AM
Rooms and interior
- Bedrooms:4
- Total bathrooms:4
- Full bathrooms:3
- Half bathrooms:1
- Living area:4,048 sq. ft.
Heating and cooling
- Cooling:Central A/C
- Heating:Forced Air, Natural Gas
Structure and exterior
- Year built:1992
- Building area:4,048 sq. ft.
- Lot area:0.31 Acres
Utilities
- Water:Public
- Sewer:Public Sewer
Finances and disclosures
- Price:$733,000
- Price per sq. ft.:$181.08
- Tax amount:$6,679 (2025)
New listings near 3397 Labourn Dr
- New
 $445,000Active3 beds 4 baths1,762 sq. ft.
$445,000Active3 beds 4 baths1,762 sq. ft.14668 Fox Glove Ct, WOODBRIDGE, VA 22193
MLS# VAPW2101724Listed by: PRINCE WILLIAM REALTY INC. - Coming Soon
 $725,000Coming Soon4 beds 4 baths
$725,000Coming Soon4 beds 4 baths3518 Mount Burnside Way, WOODBRIDGE, VA 22192
MLS# VAPW2101714Listed by: LONG & FOSTER REAL ESTATE, INC. - Coming Soon
 $440,000Coming Soon3 beds 3 baths
$440,000Coming Soon3 beds 3 baths2661 Mcguffeys Ct, WOODBRIDGE, VA 22191
MLS# VAPW2101654Listed by: NEXTHOME BELTWAY REALTY - Open Sat, 1 to 3pmNew
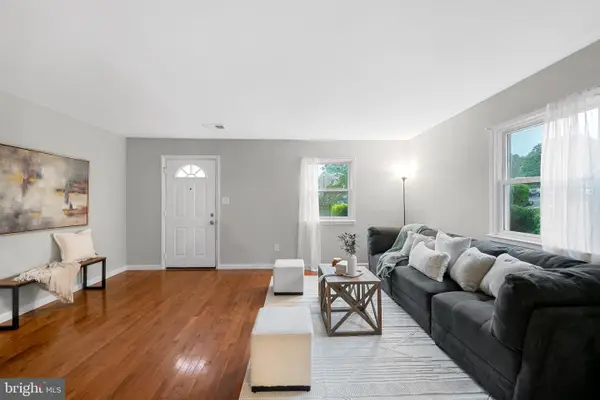 $375,000Active3 beds 2 baths1,260 sq. ft.
$375,000Active3 beds 2 baths1,260 sq. ft.3536 Bath Ct, WOODBRIDGE, VA 22193
MLS# VAPW2100084Listed by: KW METRO CENTER - Coming Soon
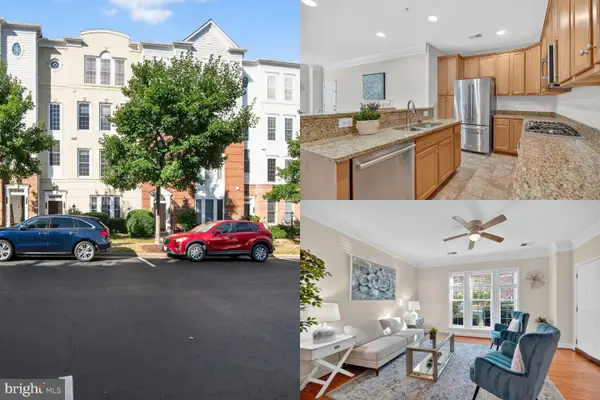 $425,000Coming Soon3 beds 3 baths
$425,000Coming Soon3 beds 3 baths2348 Brookmoor Ln, WOODBRIDGE, VA 22191
MLS# VAPW2100700Listed by: SAMSON PROPERTIES - Coming Soon
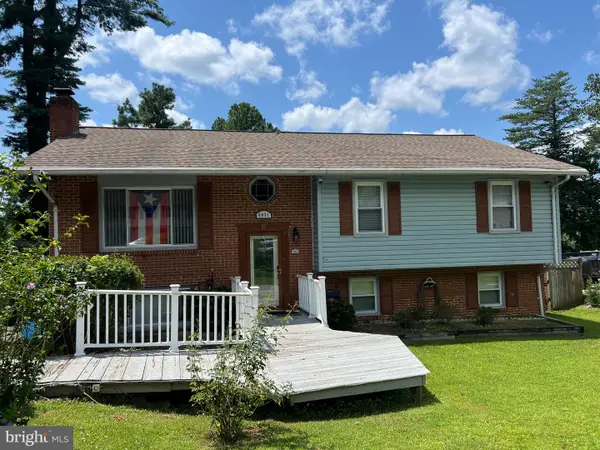 $529,000Coming Soon5 beds 4 baths
$529,000Coming Soon5 beds 4 baths4031 Forge Dr, WOODBRIDGE, VA 22193
MLS# VAPW2101702Listed by: SAMSON PROPERTIES - Coming Soon
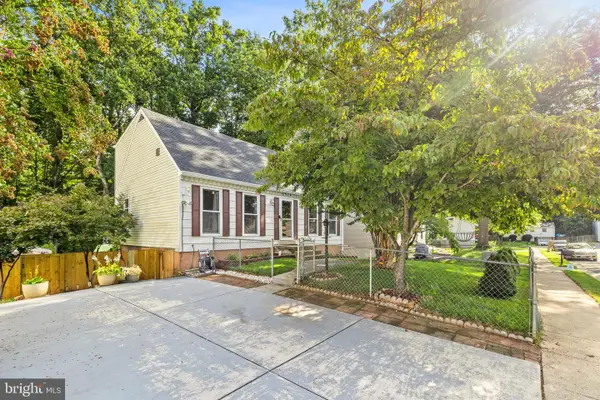 $535,000Coming Soon4 beds 3 baths
$535,000Coming Soon4 beds 3 baths5314 Satterfield Dr, WOODBRIDGE, VA 22193
MLS# VAPW2101584Listed by: SAMSON PROPERTIES - Open Sat, 11am to 1pmNew
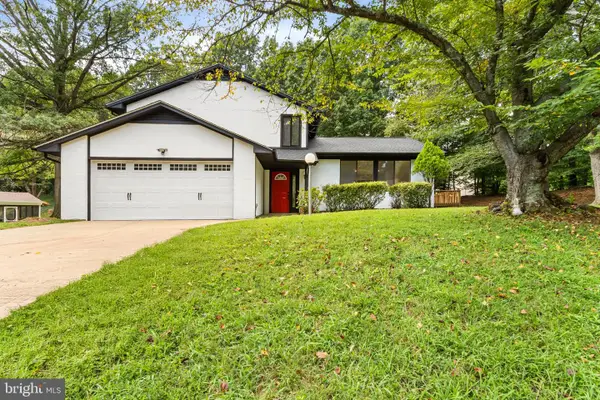 $549,900Active3 beds 3 baths2,016 sq. ft.
$549,900Active3 beds 3 baths2,016 sq. ft.14980 Barkwood Dr, WOODBRIDGE, VA 22193
MLS# VAPW2101522Listed by: SAMSON PROPERTIES - Coming Soon
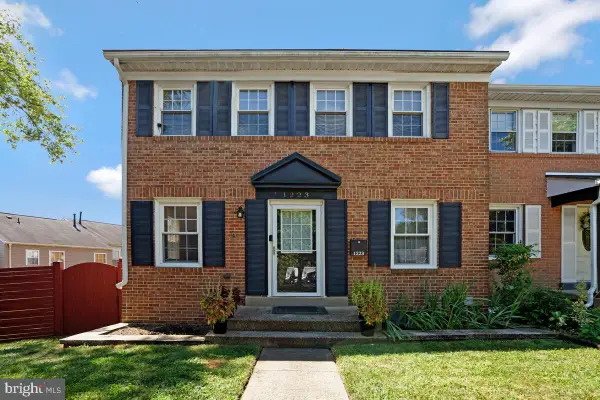 $459,900Coming Soon3 beds 3 baths
$459,900Coming Soon3 beds 3 baths1223 Fox Run Pl, WOODBRIDGE, VA 22191
MLS# VAPW2101578Listed by: REAL BROKER, LLC - New
 $435,000Active3 beds 3 baths1,412 sq. ft.
$435,000Active3 beds 3 baths1,412 sq. ft.3523 Legere Ct, WOODBRIDGE, VA 22193
MLS# VAPW2101684Listed by: KW UNITED
