3983 Cressida Pl, WOODBRIDGE, VA 22192
Local realty services provided by:Better Homes and Gardens Real Estate Capital Area
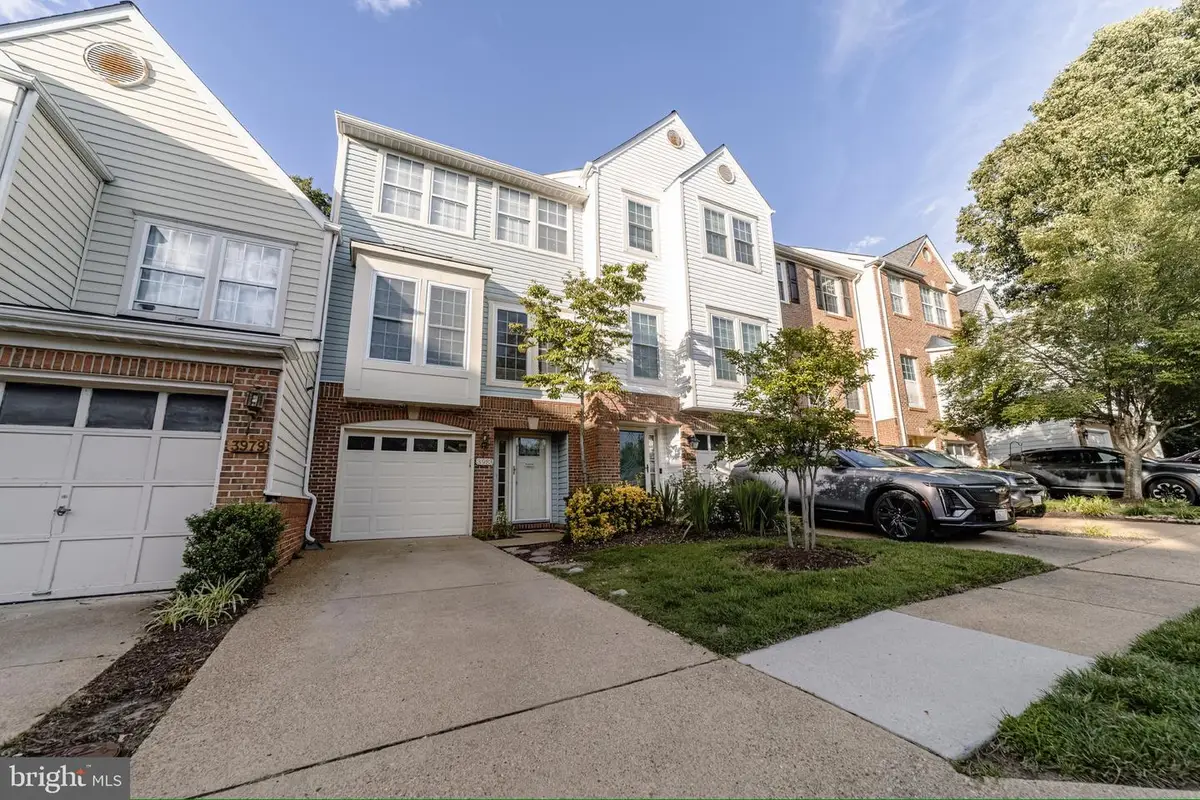
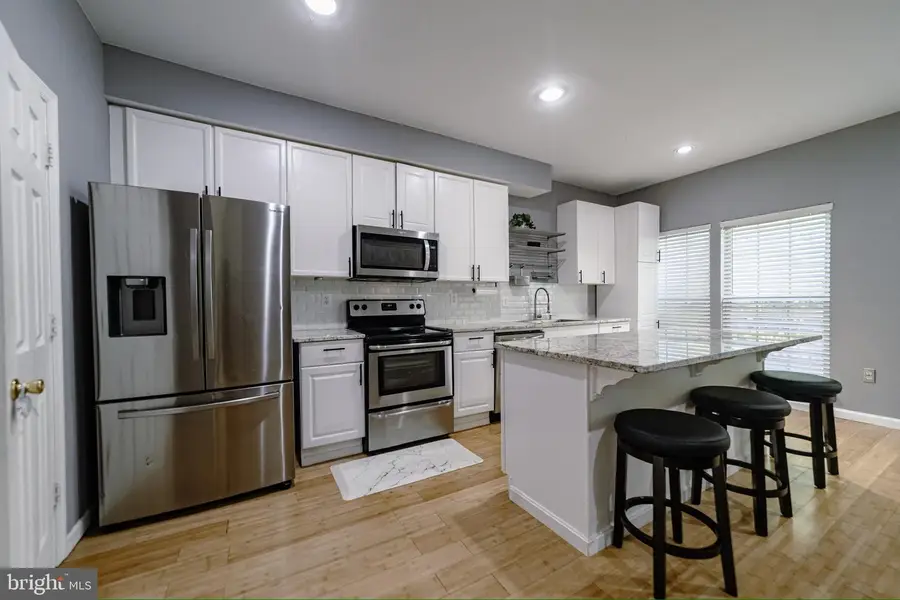

3983 Cressida Pl,WOODBRIDGE, VA 22192
$485,000
- 3 Beds
- 4 Baths
- 2,103 sq. ft.
- Townhouse
- Active
Listed by:marichu casino larkin
Office:move4free realty, llc.
MLS#:VAPW2095016
Source:BRIGHTMLS
Price summary
- Price:$485,000
- Price per sq. ft.:$230.62
About this home
BACK ON THE MARKET-BUYER'S FINANCING FELL THROUGH!! Step into comfort and style with this beautifully updated 3-level home featuring an attached garage, nestled in the sought-after Glen Oaks Condo community—part of the top-rated Prince William County School District. Freshly painted throughout and thoughtfully updated with new luxury vinyl plank flooring on the main level den, hardwoods in the foyer and second level —this home is designed with your modern lifestyle in mind.
The airy, open-concept layout boasts soaring ceilings and large windows that bathe the space in natural light. The spacious eat-in kitchen is a true showstopper with granite countertops, a crisp white tile backsplash, and a newly added kitchen island perfect for casual dining, hosting friends, or weekend meal prep. Step outside to your private deck—ideal for summer BBQs, morning coffee, or unwinding under the stars. Enjoy easy, low-maintenance living with a host of community amenities including a swimming pool, clubhouse, lawn care, snow and trash removal, and guest parking.
Location is everything—and this one is unbeatable. Just minutes from I-95, Rt. 123, the Prince William Parkway, and the VRE, commuting to DC, Quantico, or Fort Belvoir is a breeze. You’re within walking distance to everyday essentials like grocery stores, drugstores, Chinn Library, Chick-fil-A, McDonald's, and more. Plus, you’re only moments away from premier shopping and entertainment at Potomac Mills, Stonebridge at Potomac Town Center (home to Wegmans!), and Sentara Northern Virginia Medical Center.
For families, the nearby playgrounds and pool offer fun and activity for the kids—while adults will love the convenience and lifestyle. And the future looks even brighter. Woodbridge is on the rise, and the brand-new Quartz District development is bringing fresh energy to the area—attracting exciting new businesses, restaurants, and cultural offerings while driving home values higher. Buying here means not just finding a great home, but making a smart investment in a thriving, upward-moving community.
This move-in-ready gem truly has it all—modern updates, spacious living, excellent schools, and a vibrant, growing neighborhood. Don’t miss the chance to make it yours—schedule your tour today!
Contact an agent
Home facts
- Year built:1998
- Listing Id #:VAPW2095016
- Added:86 day(s) ago
- Updated:August 15, 2025 at 01:53 PM
Rooms and interior
- Bedrooms:3
- Total bathrooms:4
- Full bathrooms:2
- Half bathrooms:2
- Living area:2,103 sq. ft.
Heating and cooling
- Cooling:Ceiling Fan(s), Central A/C
- Heating:Central, Natural Gas
Structure and exterior
- Year built:1998
- Building area:2,103 sq. ft.
Utilities
- Water:Public
- Sewer:Public Sewer
Finances and disclosures
- Price:$485,000
- Price per sq. ft.:$230.62
- Tax amount:$4,197 (2025)
New listings near 3983 Cressida Pl
- New
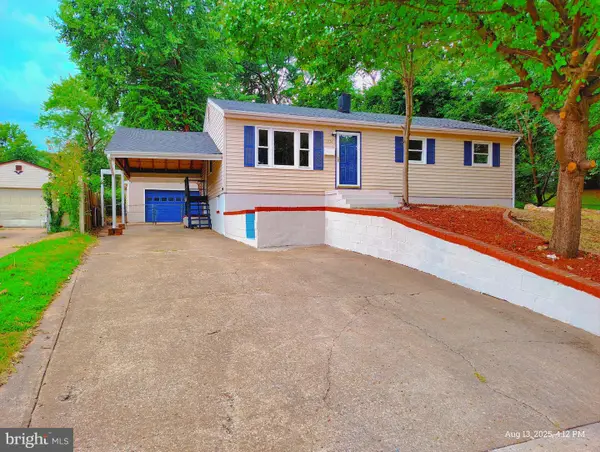 $549,900Active6 beds 3 baths2,200 sq. ft.
$549,900Active6 beds 3 baths2,200 sq. ft.1326 East Longview Dr, WOODBRIDGE, VA 22191
MLS# VAPW2101732Listed by: SAMSON PROPERTIES - New
 $445,000Active3 beds 4 baths1,762 sq. ft.
$445,000Active3 beds 4 baths1,762 sq. ft.14668 Fox Glove Ct, WOODBRIDGE, VA 22193
MLS# VAPW2101724Listed by: PRINCE WILLIAM REALTY INC. - Coming Soon
 $725,000Coming Soon4 beds 4 baths
$725,000Coming Soon4 beds 4 baths3518 Mount Burnside Way, WOODBRIDGE, VA 22192
MLS# VAPW2101714Listed by: LONG & FOSTER REAL ESTATE, INC. - Coming Soon
 $440,000Coming Soon3 beds 3 baths
$440,000Coming Soon3 beds 3 baths2661 Mcguffeys Ct, WOODBRIDGE, VA 22191
MLS# VAPW2101654Listed by: NEXTHOME BELTWAY REALTY - Open Sat, 1 to 3pmNew
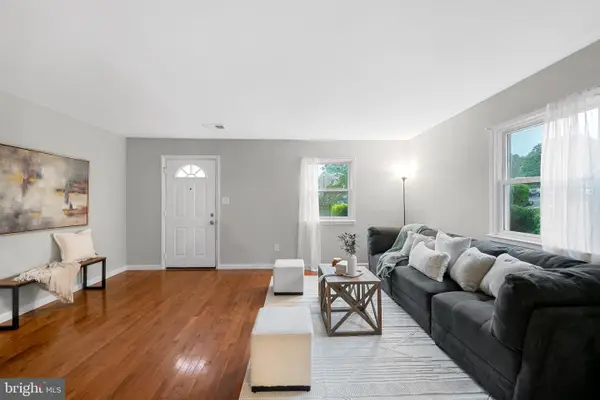 $375,000Active3 beds 2 baths1,260 sq. ft.
$375,000Active3 beds 2 baths1,260 sq. ft.3536 Bath Ct, WOODBRIDGE, VA 22193
MLS# VAPW2100084Listed by: KW METRO CENTER - Coming Soon
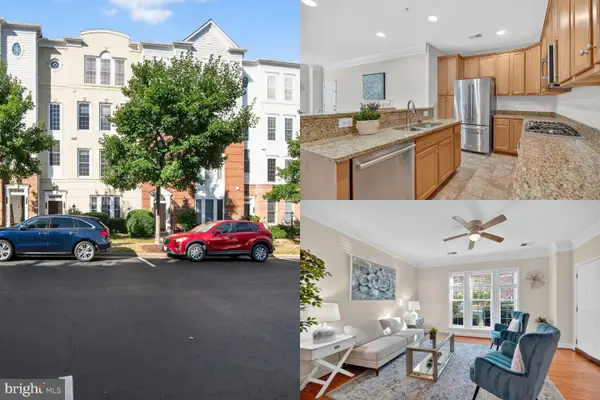 $425,000Coming Soon3 beds 3 baths
$425,000Coming Soon3 beds 3 baths2348 Brookmoor Ln, WOODBRIDGE, VA 22191
MLS# VAPW2100700Listed by: SAMSON PROPERTIES - Coming Soon
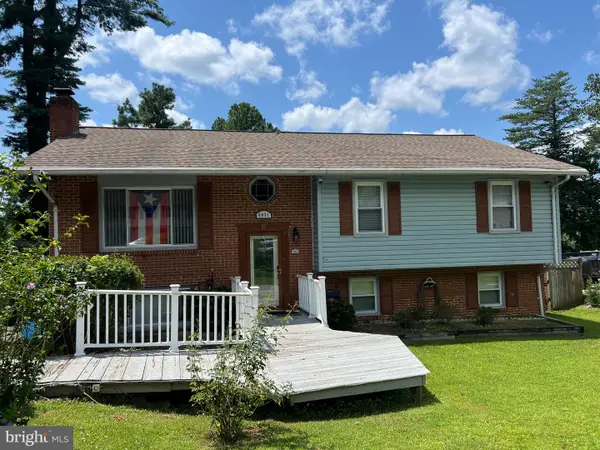 $529,000Coming Soon5 beds 4 baths
$529,000Coming Soon5 beds 4 baths4031 Forge Dr, WOODBRIDGE, VA 22193
MLS# VAPW2101702Listed by: SAMSON PROPERTIES - Coming Soon
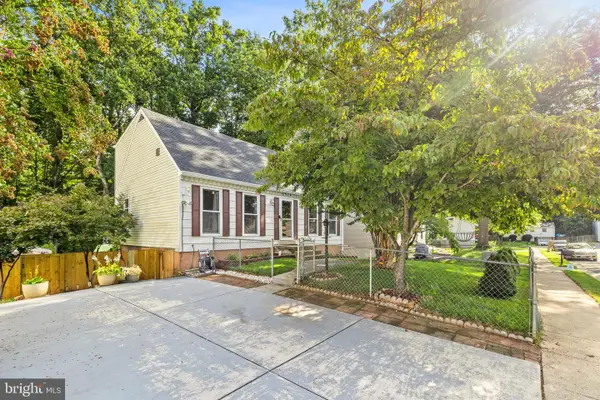 $535,000Coming Soon4 beds 3 baths
$535,000Coming Soon4 beds 3 baths5314 Satterfield Dr, WOODBRIDGE, VA 22193
MLS# VAPW2101584Listed by: SAMSON PROPERTIES - Open Sat, 11am to 1pmNew
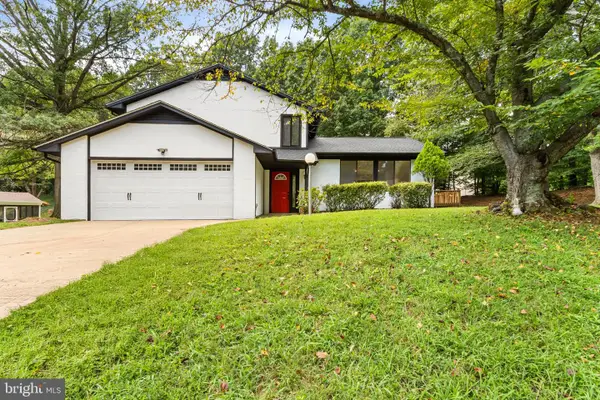 $549,900Active3 beds 3 baths2,016 sq. ft.
$549,900Active3 beds 3 baths2,016 sq. ft.14980 Barkwood Dr, WOODBRIDGE, VA 22193
MLS# VAPW2101522Listed by: SAMSON PROPERTIES - Coming Soon
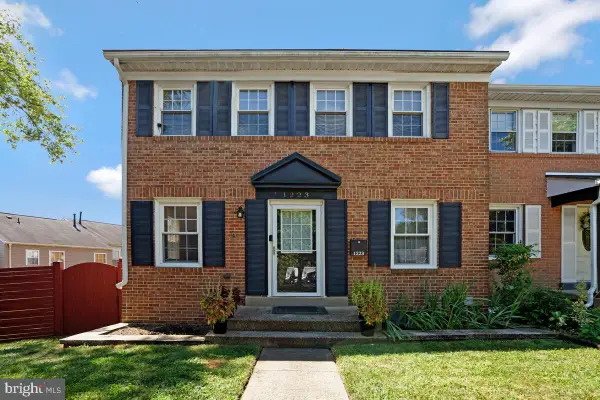 $459,900Coming Soon3 beds 3 baths
$459,900Coming Soon3 beds 3 baths1223 Fox Run Pl, WOODBRIDGE, VA 22191
MLS# VAPW2101578Listed by: REAL BROKER, LLC
