4123 Gardensen Dr, WOODBRIDGE, VA 22193
Local realty services provided by:Better Homes and Gardens Real Estate Valley Partners

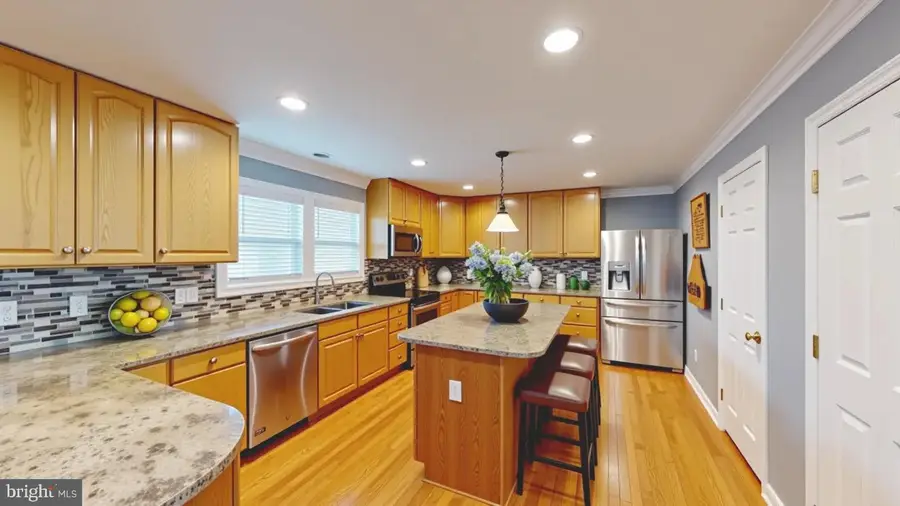
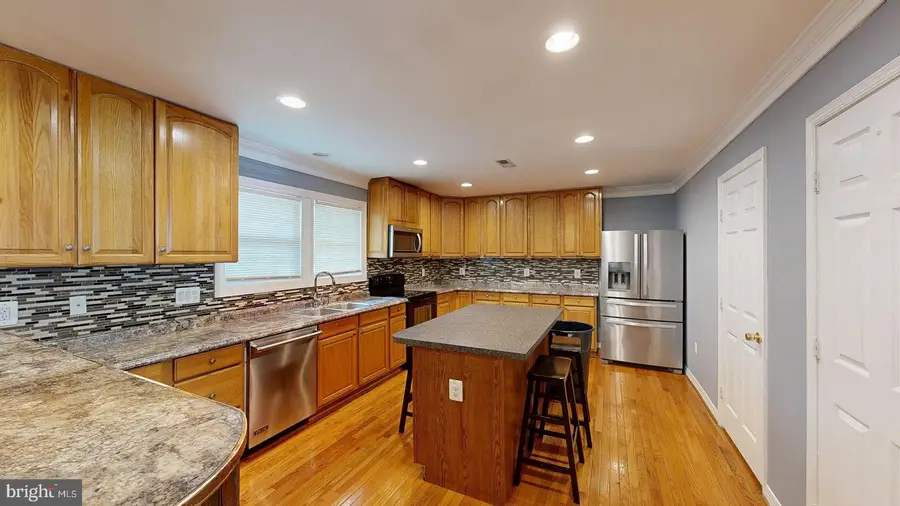
4123 Gardensen Dr,WOODBRIDGE, VA 22193
$599,900
- 6 Beds
- 4 Baths
- 2,856 sq. ft.
- Single family
- Active
Listed by:vicki mejia
Office:blue heron realty
MLS#:VAPW2096784
Source:BRIGHTMLS
Price summary
- Price:$599,900
- Price per sq. ft.:$210.05
About this home
Welcome home to 4123 Gardensen Drive, where thoughtful updates and generous space come together in a classic Colonial tucked in the heart of Woodbridge. With six generously sized bedrooms and three-and-a-half baths, there’s no shortage of space to live comfortably and spread out with ease.
From the moment you step inside, you’ll appreciate the open and inviting layout. Beautiful hardwood floors run throughout the main level, where you’ll find a versatile room perfect for a guest bedroom, home office, or playroom. The kitchen opens seamlessly to the dining and family rooms, featuring recessed lighting, a functional island, and charming trim details that add a touch of elegance. There’s even a convenient main-level laundry area for added ease.
Upstairs, five generously sized bedrooms provide room for everyone. The primary suite is a peaceful retreat with a walk-in closet and private bath.
Step outside and enjoy the fenced backyard, ideal for entertaining or quiet evenings under the stars. The front porch and rear patio invite you to slow down, relax, and take in the simple pleasures of home. A large shed offers bonus storage, and the extra-wide driveway has plenty of room for multiple vehicles.
Located near schools, shopping, commuter routes, and neighborhood amenities, this home is a rare blend of space, comfort, and convenience.
Contact an agent
Home facts
- Year built:1970
- Listing Id #:VAPW2096784
- Added:73 day(s) ago
- Updated:August 15, 2025 at 01:42 PM
Rooms and interior
- Bedrooms:6
- Total bathrooms:4
- Full bathrooms:3
- Half bathrooms:1
- Living area:2,856 sq. ft.
Heating and cooling
- Cooling:Central A/C
- Heating:Central, Electric, Heat Pump(s)
Structure and exterior
- Year built:1970
- Building area:2,856 sq. ft.
- Lot area:0.17 Acres
Schools
- High school:GAR-FIELD
- Middle school:BEVILLE
- Elementary school:MINNIEVILLE
Utilities
- Water:Public
- Sewer:Public Sewer
Finances and disclosures
- Price:$599,900
- Price per sq. ft.:$210.05
- Tax amount:$4,869 (2025)
New listings near 4123 Gardensen Dr
- New
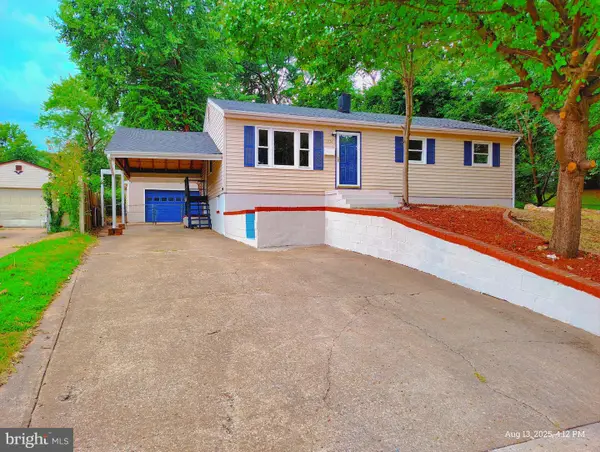 $549,900Active6 beds 3 baths2,200 sq. ft.
$549,900Active6 beds 3 baths2,200 sq. ft.1326 East Longview Dr, WOODBRIDGE, VA 22191
MLS# VAPW2101732Listed by: SAMSON PROPERTIES - New
 $445,000Active3 beds 4 baths1,762 sq. ft.
$445,000Active3 beds 4 baths1,762 sq. ft.14668 Fox Glove Ct, WOODBRIDGE, VA 22193
MLS# VAPW2101724Listed by: PRINCE WILLIAM REALTY INC. - Coming Soon
 $725,000Coming Soon4 beds 4 baths
$725,000Coming Soon4 beds 4 baths3518 Mount Burnside Way, WOODBRIDGE, VA 22192
MLS# VAPW2101714Listed by: LONG & FOSTER REAL ESTATE, INC. - Coming Soon
 $440,000Coming Soon3 beds 3 baths
$440,000Coming Soon3 beds 3 baths2661 Mcguffeys Ct, WOODBRIDGE, VA 22191
MLS# VAPW2101654Listed by: NEXTHOME BELTWAY REALTY - Open Sat, 1 to 3pmNew
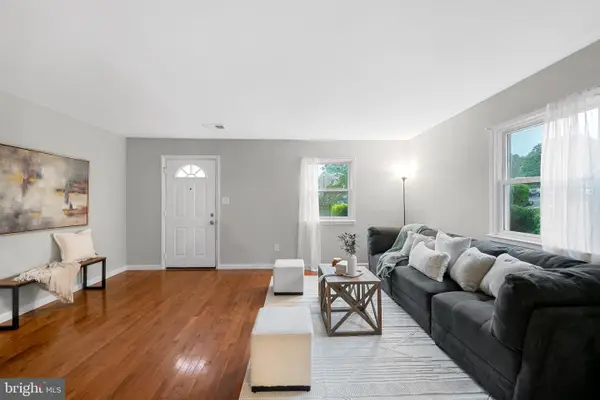 $375,000Active3 beds 2 baths1,260 sq. ft.
$375,000Active3 beds 2 baths1,260 sq. ft.3536 Bath Ct, WOODBRIDGE, VA 22193
MLS# VAPW2100084Listed by: KW METRO CENTER - Coming Soon
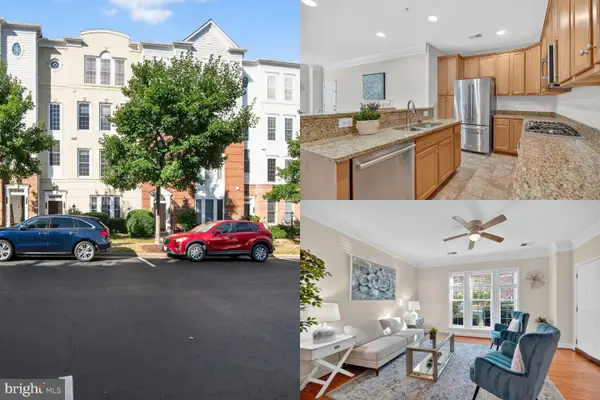 $425,000Coming Soon3 beds 3 baths
$425,000Coming Soon3 beds 3 baths2348 Brookmoor Ln, WOODBRIDGE, VA 22191
MLS# VAPW2100700Listed by: SAMSON PROPERTIES - Coming Soon
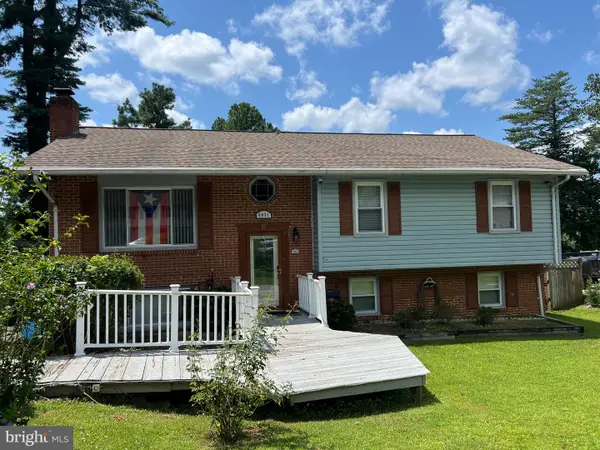 $529,000Coming Soon5 beds 4 baths
$529,000Coming Soon5 beds 4 baths4031 Forge Dr, WOODBRIDGE, VA 22193
MLS# VAPW2101702Listed by: SAMSON PROPERTIES - Coming Soon
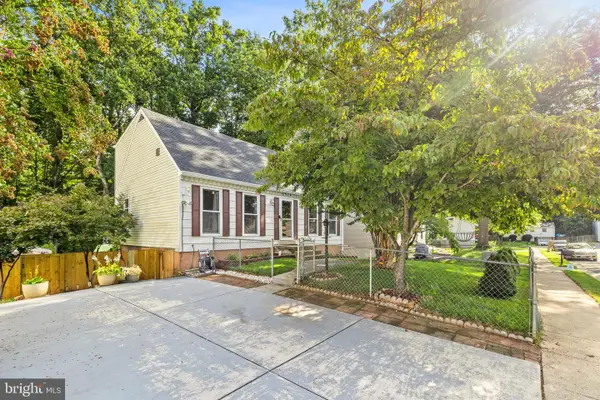 $535,000Coming Soon4 beds 3 baths
$535,000Coming Soon4 beds 3 baths5314 Satterfield Dr, WOODBRIDGE, VA 22193
MLS# VAPW2101584Listed by: SAMSON PROPERTIES - Open Sat, 11am to 1pmNew
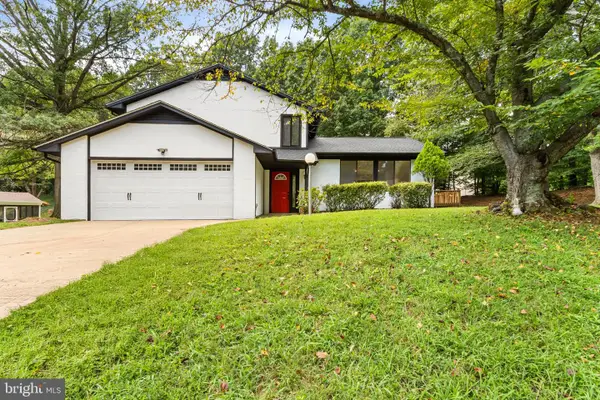 $549,900Active3 beds 3 baths2,016 sq. ft.
$549,900Active3 beds 3 baths2,016 sq. ft.14980 Barkwood Dr, WOODBRIDGE, VA 22193
MLS# VAPW2101522Listed by: SAMSON PROPERTIES - Coming Soon
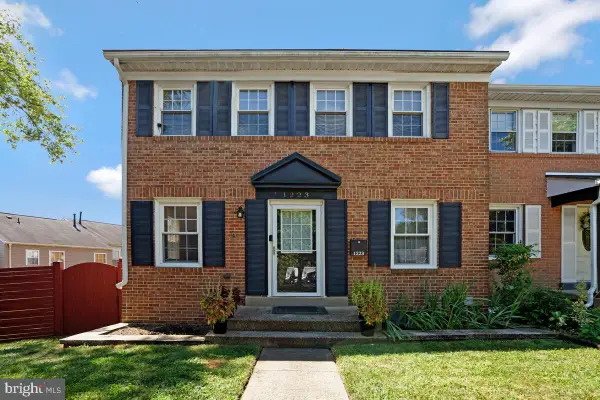 $459,900Coming Soon3 beds 3 baths
$459,900Coming Soon3 beds 3 baths1223 Fox Run Pl, WOODBRIDGE, VA 22191
MLS# VAPW2101578Listed by: REAL BROKER, LLC
