4383 Ensbrook Ln, WOODBRIDGE, VA 22193
Local realty services provided by:Better Homes and Gardens Real Estate Premier
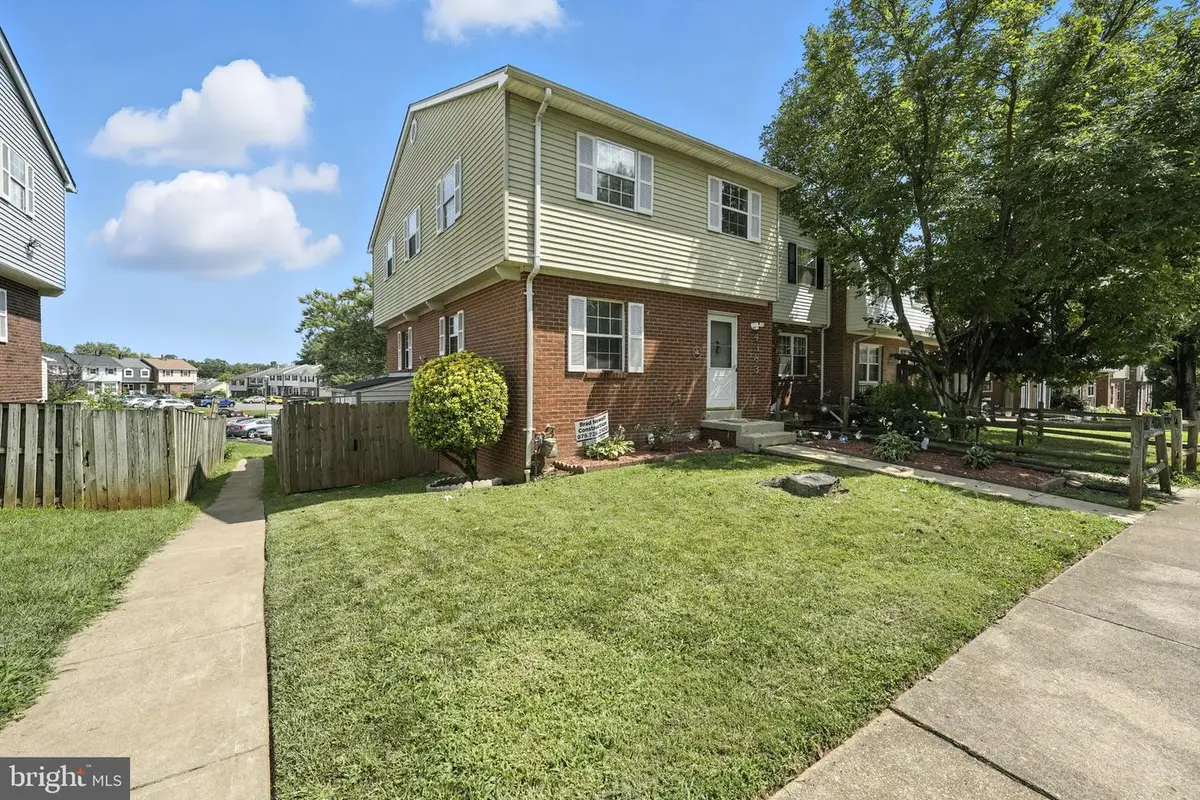
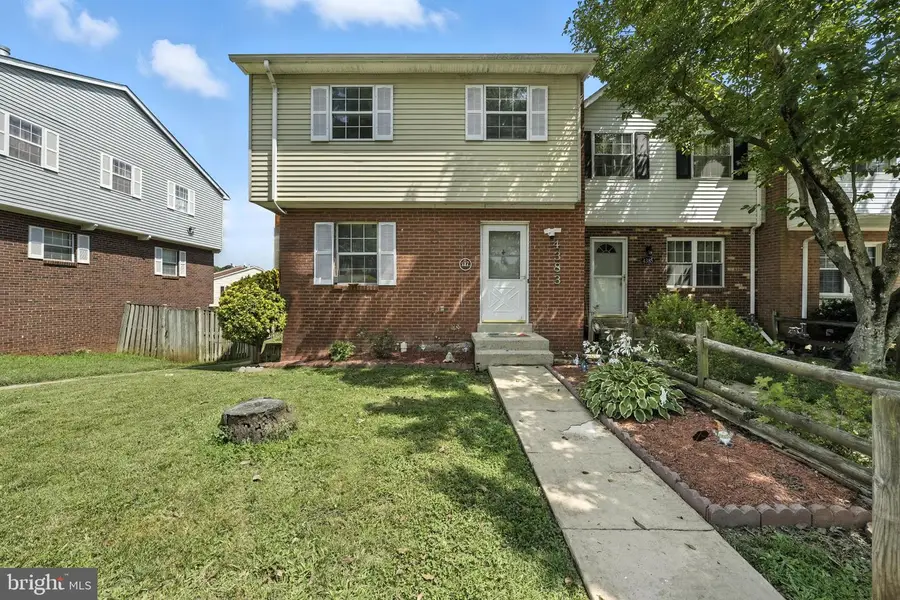
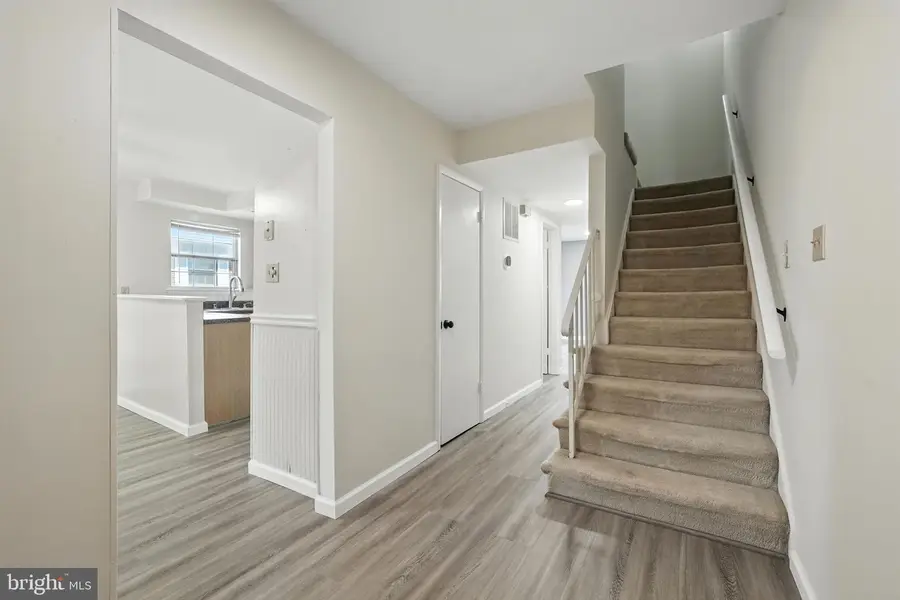
4383 Ensbrook Ln,WOODBRIDGE, VA 22193
$465,000
- 3 Beds
- 3 Baths
- 1,910 sq. ft.
- Townhouse
- Active
Listed by:amy stackhouse kaye
Office:nova property management, inc.
MLS#:VAPW2099596
Source:BRIGHTMLS
Price summary
- Price:$465,000
- Price per sq. ft.:$243.46
- Monthly HOA dues:$107
About this home
Come see this newly renovated 3 level home! New paint throughout, new LVP flooring throughout the main level and in all 3 bathrooms, new kitchen cabinets and new appliances! This one is truly "Move-in ready"! 3 bedrooms upstairs with 2 full baths. Main level boasts the beautifully updated kitchen w/ eating space, Dining room/Living room combo and 1/2 bath. The lower level welcomes you with a large family room with gas fireplace, door to the rear fenced yard, a bonus room for additional storage/hobbies/workshop/etc, and the utility room. The rear yard is large and welcoming, featuring a large deck and an extra-large yard due to it being an end unit, plus a shed. It's fenced in for privacy/containing kids and/or pets. This home could be yours! Call the listing agent with questions or to schedule a showing!
Contact an agent
Home facts
- Year built:1984
- Listing Id #:VAPW2099596
- Added:30 day(s) ago
- Updated:August 15, 2025 at 01:53 PM
Rooms and interior
- Bedrooms:3
- Total bathrooms:3
- Full bathrooms:2
- Half bathrooms:1
- Living area:1,910 sq. ft.
Heating and cooling
- Cooling:Attic Fan, Ceiling Fan(s), Central A/C, Programmable Thermostat
- Heating:Electric, Forced Air, Programmable Thermostat
Structure and exterior
- Year built:1984
- Building area:1,910 sq. ft.
- Lot area:0.06 Acres
Schools
- High school:GAR-FIELD
- Middle school:GEORGE M. HAMPTON
- Elementary school:MONTCLAIR
Utilities
- Water:Public
- Sewer:Public Sewer
Finances and disclosures
- Price:$465,000
- Price per sq. ft.:$243.46
- Tax amount:$4,101 (2025)
New listings near 4383 Ensbrook Ln
- New
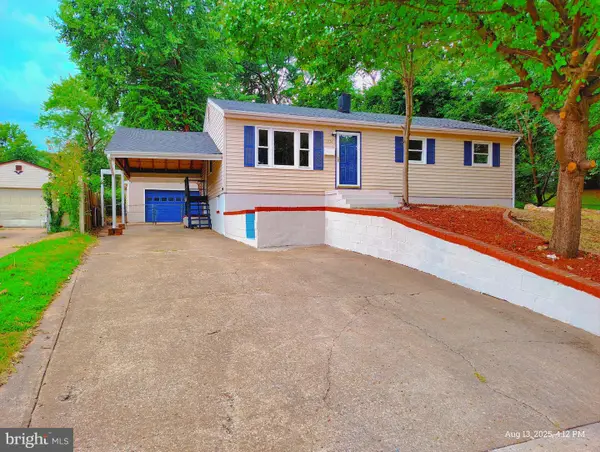 $549,900Active6 beds 3 baths2,200 sq. ft.
$549,900Active6 beds 3 baths2,200 sq. ft.1326 East Longview Dr, WOODBRIDGE, VA 22191
MLS# VAPW2101732Listed by: SAMSON PROPERTIES - New
 $445,000Active3 beds 4 baths1,762 sq. ft.
$445,000Active3 beds 4 baths1,762 sq. ft.14668 Fox Glove Ct, WOODBRIDGE, VA 22193
MLS# VAPW2101724Listed by: PRINCE WILLIAM REALTY INC. - Coming Soon
 $725,000Coming Soon4 beds 4 baths
$725,000Coming Soon4 beds 4 baths3518 Mount Burnside Way, WOODBRIDGE, VA 22192
MLS# VAPW2101714Listed by: LONG & FOSTER REAL ESTATE, INC. - Coming Soon
 $440,000Coming Soon3 beds 3 baths
$440,000Coming Soon3 beds 3 baths2661 Mcguffeys Ct, WOODBRIDGE, VA 22191
MLS# VAPW2101654Listed by: NEXTHOME BELTWAY REALTY - Open Sat, 1 to 3pmNew
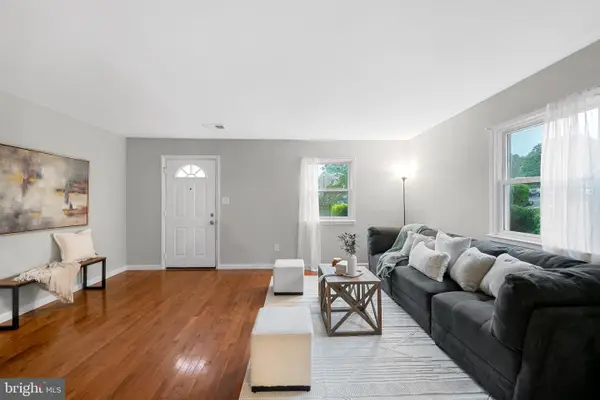 $375,000Active3 beds 2 baths1,260 sq. ft.
$375,000Active3 beds 2 baths1,260 sq. ft.3536 Bath Ct, WOODBRIDGE, VA 22193
MLS# VAPW2100084Listed by: KW METRO CENTER - Coming Soon
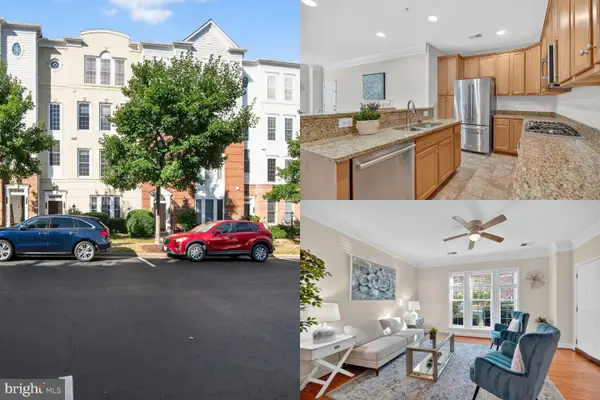 $425,000Coming Soon3 beds 3 baths
$425,000Coming Soon3 beds 3 baths2348 Brookmoor Ln, WOODBRIDGE, VA 22191
MLS# VAPW2100700Listed by: SAMSON PROPERTIES - Coming Soon
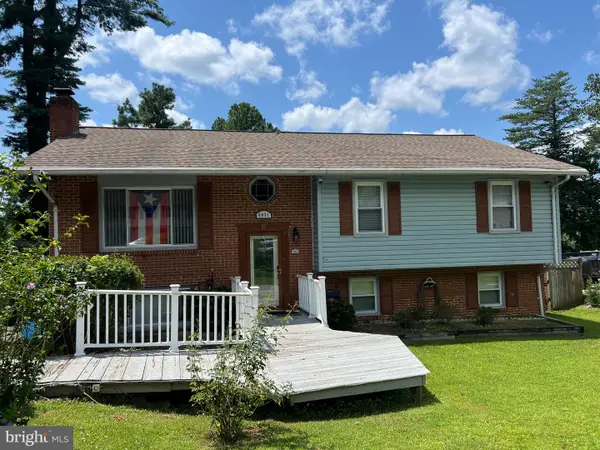 $529,000Coming Soon5 beds 4 baths
$529,000Coming Soon5 beds 4 baths4031 Forge Dr, WOODBRIDGE, VA 22193
MLS# VAPW2101702Listed by: SAMSON PROPERTIES - Coming Soon
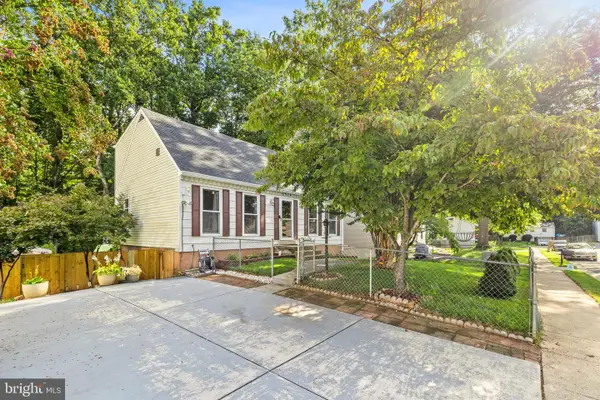 $535,000Coming Soon4 beds 3 baths
$535,000Coming Soon4 beds 3 baths5314 Satterfield Dr, WOODBRIDGE, VA 22193
MLS# VAPW2101584Listed by: SAMSON PROPERTIES - Open Sat, 11am to 1pmNew
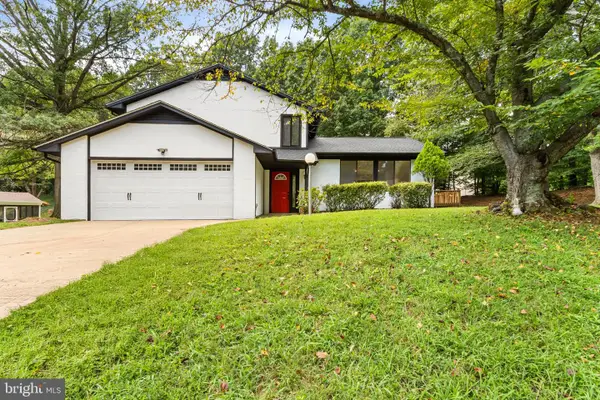 $549,900Active3 beds 3 baths2,016 sq. ft.
$549,900Active3 beds 3 baths2,016 sq. ft.14980 Barkwood Dr, WOODBRIDGE, VA 22193
MLS# VAPW2101522Listed by: SAMSON PROPERTIES - Coming Soon
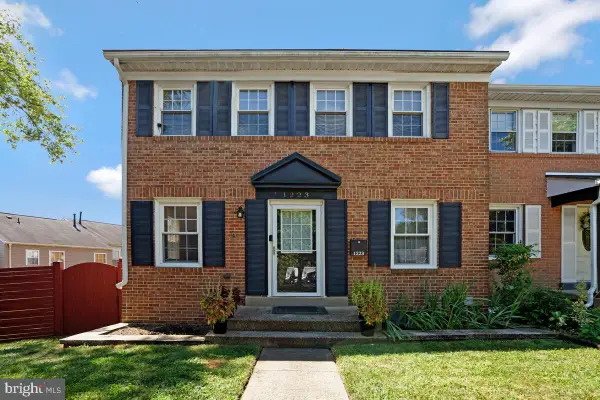 $459,900Coming Soon3 beds 3 baths
$459,900Coming Soon3 beds 3 baths1223 Fox Run Pl, WOODBRIDGE, VA 22191
MLS# VAPW2101578Listed by: REAL BROKER, LLC
