4448 Daisy Reid Ave, WOODBRIDGE, VA 22192
Local realty services provided by:Better Homes and Gardens Real Estate Community Realty
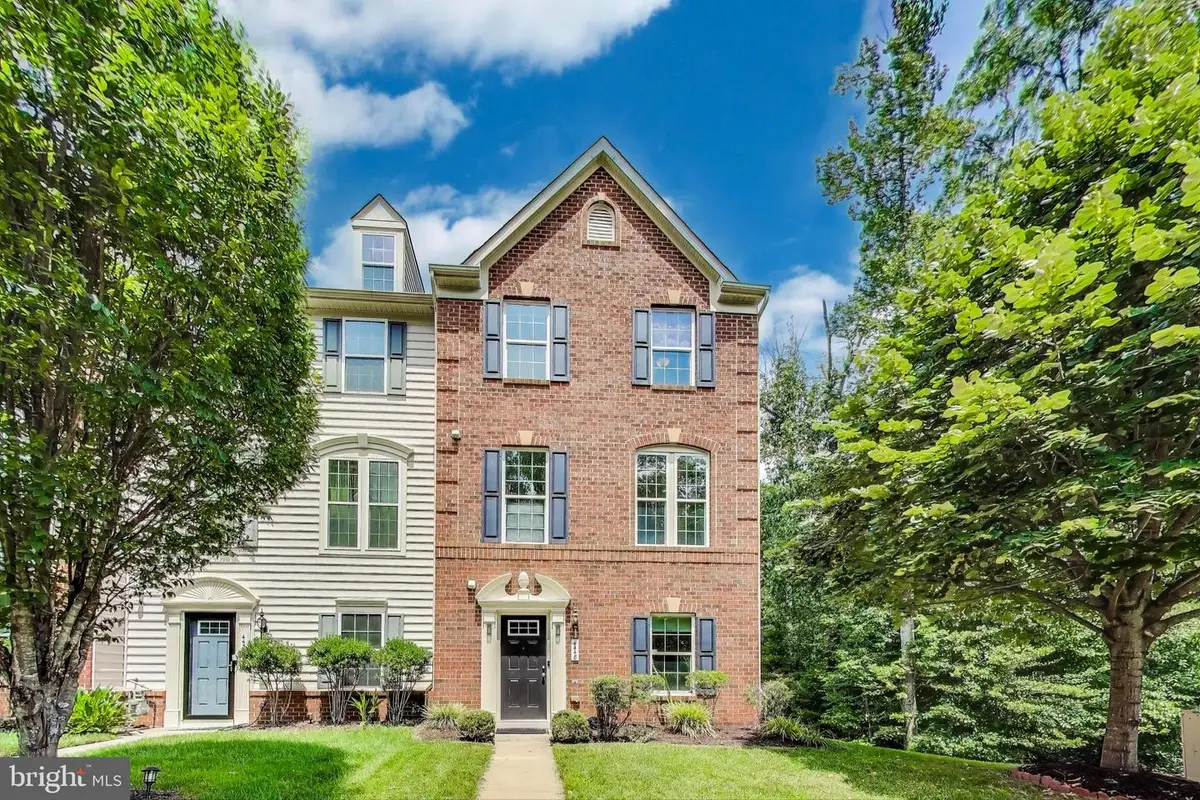
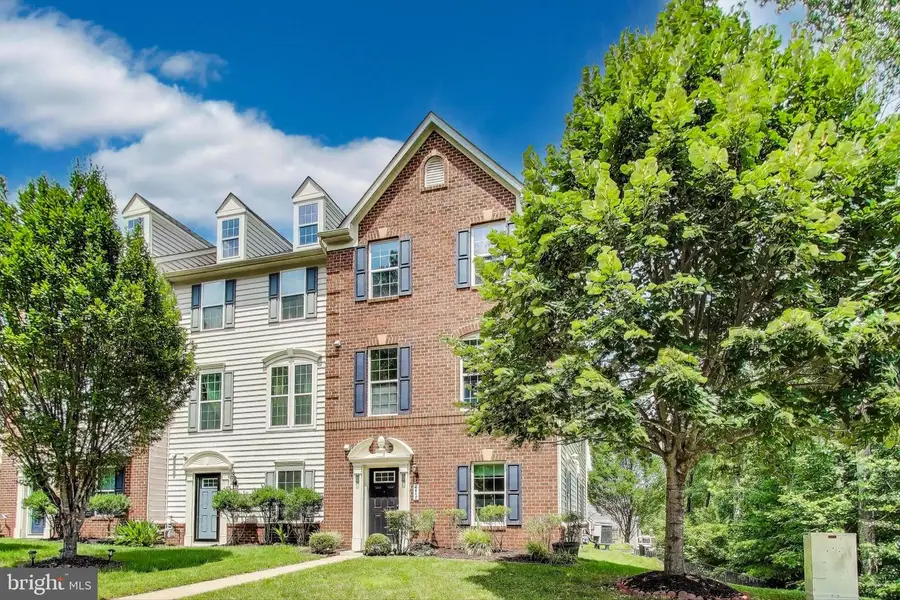
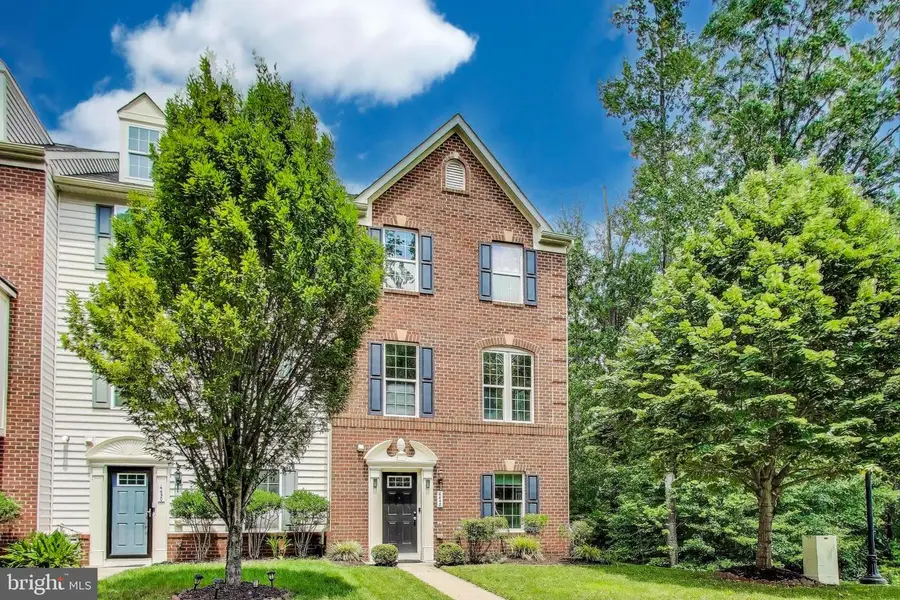
Listed by:brandy k buzinski
Office:long & foster real estate, inc.
MLS#:VAPW2099666
Source:BRIGHTMLS
Price summary
- Price:$570,000
- Price per sq. ft.:$274.04
- Monthly HOA dues:$102
About this home
Gorgeous 2,080-SF, brick-front, end-unit townhouse with 3 bedrooms, an office, a bonus room, 2 full bathrooms, 2 half bathrooms, a 2-car garage with 4 additional driveway spaces & street parking in front, all next to a quiet wooded area. Hardwoods on the ground and main levels. New carpet on bedroom level. Freshly painted. Two water heaters. As you enter the ground level, you'll find an office (a potential fourth bedroom), a powder room, a bonus storage room, utility closet, coat closet, and access to the large 2-car garage. The main level's open plan and high ceilings invite you in to the kitchen [plentiful 42" cabinets with pull-out shelves; a double-door pantry; stainless steel appliances (including a French Door-over-freezer fridge, a slide-in range, a dishwasher, and a built-in microwave); a large center island; granite counters; an elegant backsplash; and a double-compartment sink] dining room, living room, a second powder room; and an atrium door to the composite and vinyl balcony. Natural light bathes this townhouse from 3 sides. The bedroom level offers a spacious primary bedroom with luxury en-suite bathroom and walk-in closet; bedroom two with ceiling fan; bedroom three; the lovely hall bathroom; a laundry room (washer & dryer convey); as well as a linen closet. Community amenities include a basketball court, the community center, a fitness room, an outdoor pool, paved trails, ponds, and tot lots. Near retail & restaurants, the Chinn Aquatics & Fitness Center, a public library, and the Prince William County Government Center. Conveniently located to bus stops and commuter lots and provides easy access to Prince William Parkway, I-95, and other major commuter routes. AIRPORTS: IAD--27 mi., DCA--29 mi., and BWI--62 mi. MILITARY: Ft Belvoir--14 mi., USCG NAVCEN--18 mi., Pentagon--26 mi., Ft Myer--27 mi., WNY--30 mi., 8th & I--30 mi., Ft McNair--30 mi., JBAB--32 mi., JBA--36 mi., Ft Meade--58 mi.
Contact an agent
Home facts
- Year built:2012
- Listing Id #:VAPW2099666
- Added:28 day(s) ago
- Updated:August 15, 2025 at 07:30 AM
Rooms and interior
- Bedrooms:3
- Total bathrooms:4
- Full bathrooms:2
- Half bathrooms:2
- Living area:2,080 sq. ft.
Heating and cooling
- Cooling:Central A/C
- Heating:Forced Air, Natural Gas
Structure and exterior
- Year built:2012
- Building area:2,080 sq. ft.
- Lot area:0.07 Acres
Schools
- High school:CHARLES J. COLGAN SENIOR
- Middle school:BENTON
- Elementary school:PENN
Utilities
- Water:Public
- Sewer:Public Sewer
Finances and disclosures
- Price:$570,000
- Price per sq. ft.:$274.04
- Tax amount:$5,252 (2025)
New listings near 4448 Daisy Reid Ave
- New
 $445,000Active3 beds 4 baths1,762 sq. ft.
$445,000Active3 beds 4 baths1,762 sq. ft.14668 Fox Glove Ct, WOODBRIDGE, VA 22193
MLS# VAPW2101724Listed by: PRINCE WILLIAM REALTY INC. - Coming Soon
 $725,000Coming Soon4 beds 4 baths
$725,000Coming Soon4 beds 4 baths3518 Mount Burnside Way, WOODBRIDGE, VA 22192
MLS# VAPW2101714Listed by: LONG & FOSTER REAL ESTATE, INC. - Coming Soon
 $440,000Coming Soon3 beds 3 baths
$440,000Coming Soon3 beds 3 baths2661 Mcguffeys Ct, WOODBRIDGE, VA 22191
MLS# VAPW2101654Listed by: NEXTHOME BELTWAY REALTY - Open Sat, 1 to 3pmNew
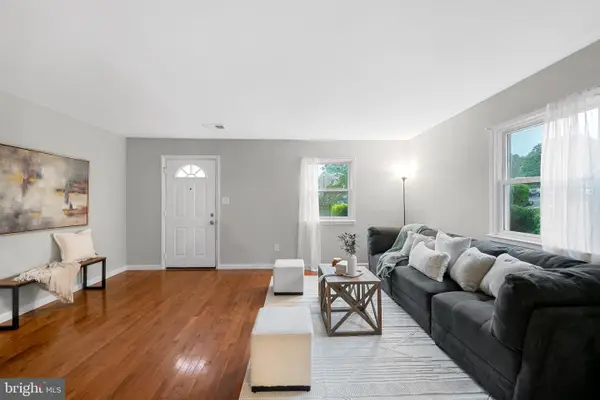 $375,000Active3 beds 2 baths1,260 sq. ft.
$375,000Active3 beds 2 baths1,260 sq. ft.3536 Bath Ct, WOODBRIDGE, VA 22193
MLS# VAPW2100084Listed by: KW METRO CENTER - Coming Soon
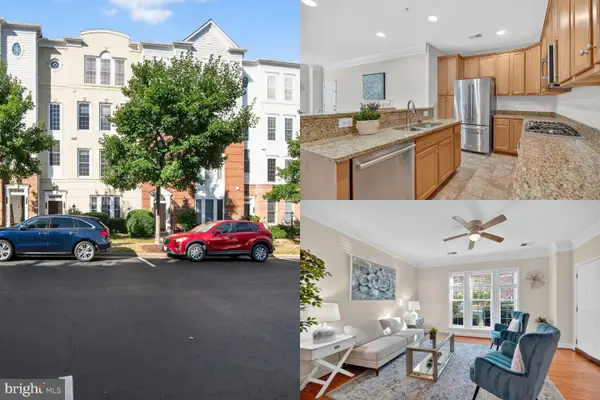 $425,000Coming Soon3 beds 3 baths
$425,000Coming Soon3 beds 3 baths2348 Brookmoor Ln, WOODBRIDGE, VA 22191
MLS# VAPW2100700Listed by: SAMSON PROPERTIES - Coming Soon
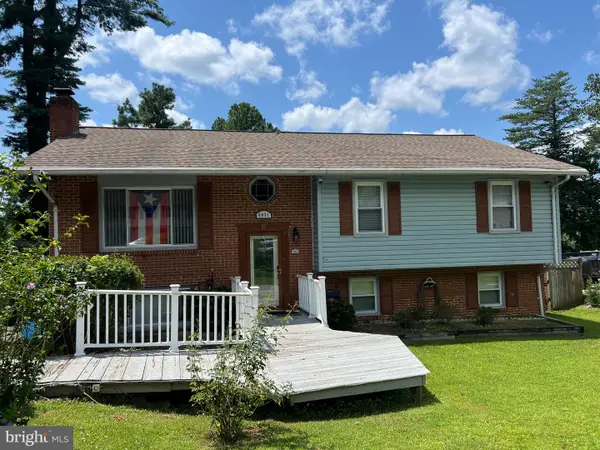 $529,000Coming Soon5 beds 4 baths
$529,000Coming Soon5 beds 4 baths4031 Forge Dr, WOODBRIDGE, VA 22193
MLS# VAPW2101702Listed by: SAMSON PROPERTIES - Coming Soon
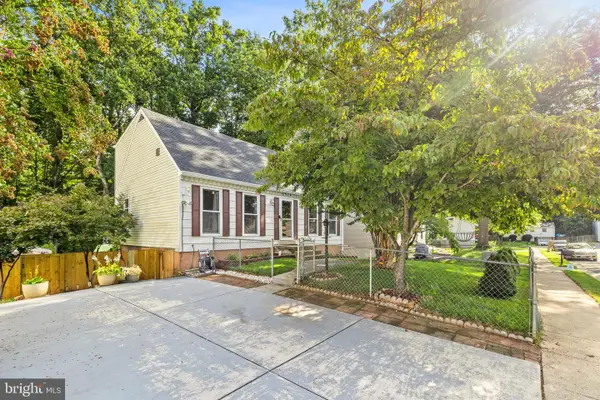 $535,000Coming Soon4 beds 3 baths
$535,000Coming Soon4 beds 3 baths5314 Satterfield Dr, WOODBRIDGE, VA 22193
MLS# VAPW2101584Listed by: SAMSON PROPERTIES - Open Sat, 11am to 1pmNew
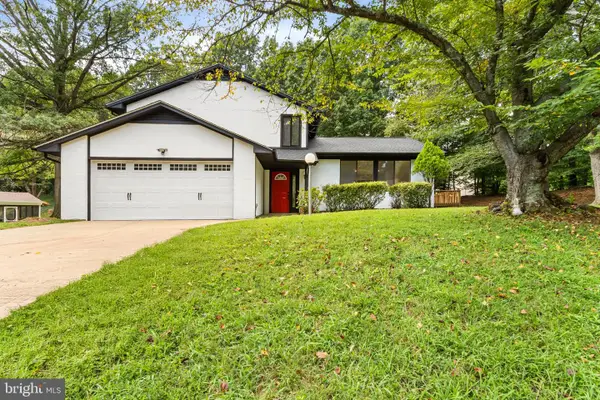 $549,900Active3 beds 3 baths2,016 sq. ft.
$549,900Active3 beds 3 baths2,016 sq. ft.14980 Barkwood Dr, WOODBRIDGE, VA 22193
MLS# VAPW2101522Listed by: SAMSON PROPERTIES - Coming Soon
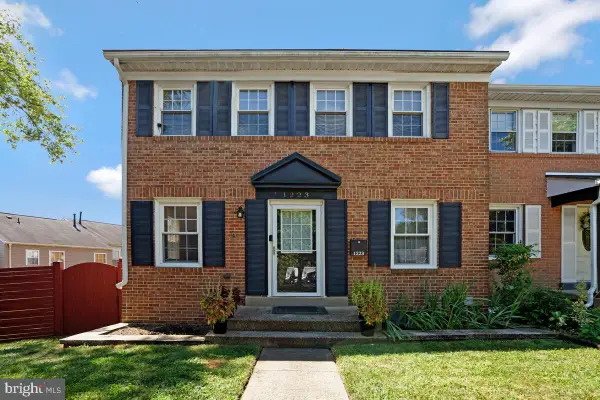 $459,900Coming Soon3 beds 3 baths
$459,900Coming Soon3 beds 3 baths1223 Fox Run Pl, WOODBRIDGE, VA 22191
MLS# VAPW2101578Listed by: REAL BROKER, LLC - New
 $435,000Active3 beds 3 baths1,412 sq. ft.
$435,000Active3 beds 3 baths1,412 sq. ft.3523 Legere Ct, WOODBRIDGE, VA 22193
MLS# VAPW2101684Listed by: KW UNITED
