4682 Joanna Ct, WOODBRIDGE, VA 22193
Local realty services provided by:Better Homes and Gardens Real Estate Valley Partners
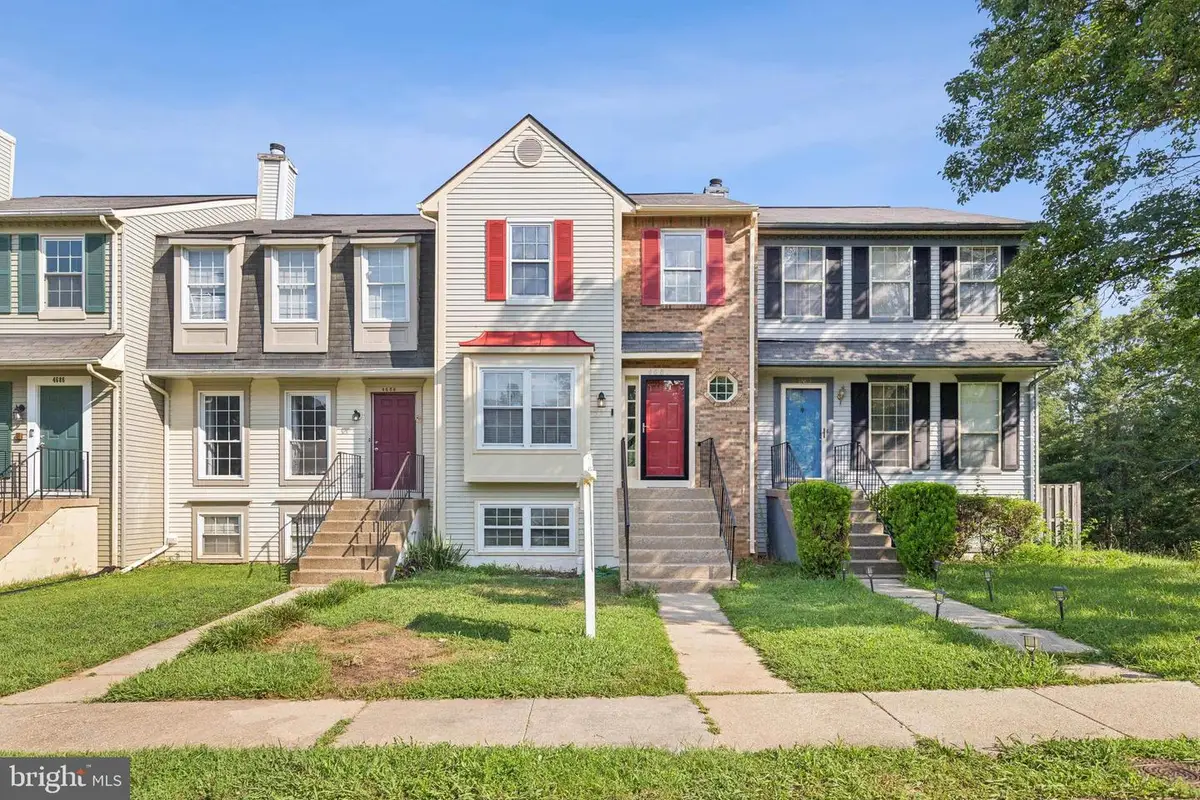


4682 Joanna Ct,WOODBRIDGE, VA 22193
$440,000
- 3 Beds
- 4 Baths
- 1,798 sq. ft.
- Townhouse
- Pending
Listed by:richard j digiovanna
Office:re/max allegiance
MLS#:VAPW2096246
Source:BRIGHTMLS
Price summary
- Price:$440,000
- Price per sq. ft.:$244.72
- Monthly HOA dues:$63.33
About this home
Incredible value in the heart of Prince William County! This beautifully updated 3-bedroom, 3.5-bath townhome is tucked away in a quiet cul-de-sac backing to trees in the Greenwood Farm community. One of the largest models available, this home offers three finished levels of flexible living space and modern upgrades throughout.
Enjoy peace of mind with all-new plumbing, updated bathrooms, and new flooring throughout, including brand-new carpet. The bright, open main level features spacious living and dining areas filled with natural light, while the refreshed kitchen includes new countertops, stainless steel appliances, and plenty of storage.
Upstairs, you’ll find a generously sized primary suite with private bath, plus two additional bedrooms and a full hall bath. The fully finished lower level offers a large rec room, full bath—perfect for guests, a home office, or additional rental potential.
With rents continuing to rise, this home is an excellent opportunity for both first-time buyers and savvy investors. Just minutes to I-95, Route 1, VRE, Potomac Mills, Stonebridge, parks, and more.
* Seller will consider a $5,000 credit toward new windows or buyer closing costs with an acceptable offer.
Don’t miss this move-in-ready gem—schedule your private showing today!
Contact an agent
Home facts
- Year built:1986
- Listing Id #:VAPW2096246
- Added:62 day(s) ago
- Updated:August 18, 2025 at 07:47 AM
Rooms and interior
- Bedrooms:3
- Total bathrooms:4
- Full bathrooms:3
- Half bathrooms:1
- Living area:1,798 sq. ft.
Heating and cooling
- Cooling:Ceiling Fan(s), Central A/C
- Heating:Heat Pump(s)
Structure and exterior
- Year built:1986
- Building area:1,798 sq. ft.
- Lot area:0.04 Acres
Schools
- High school:HYLTON
- Middle school:BEVILLE
- Elementary school:ENTERPRISE
Utilities
- Water:Public
- Sewer:Public Sewer
Finances and disclosures
- Price:$440,000
- Price per sq. ft.:$244.72
- Tax amount:$3,429 (2025)
New listings near 4682 Joanna Ct
- New
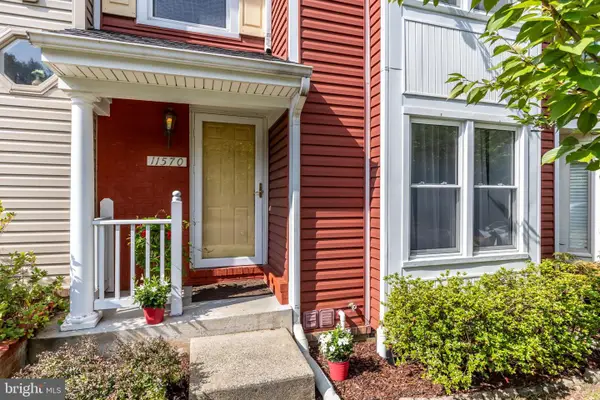 $497,000Active3 beds 4 baths2,213 sq. ft.
$497,000Active3 beds 4 baths2,213 sq. ft.11570 Hill Meade Ln, WOODBRIDGE, VA 22192
MLS# VAPW2101582Listed by: LONG & FOSTER REAL ESTATE, INC. - Coming Soon
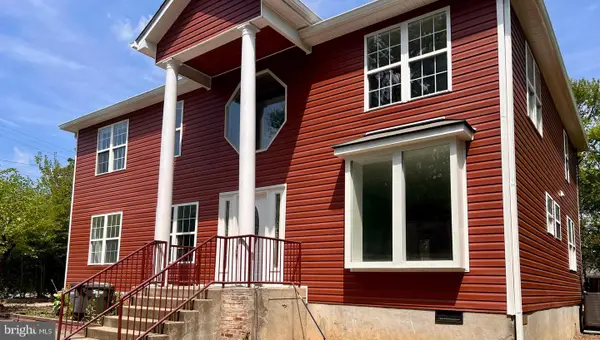 $750,000Coming Soon6 beds 4 baths
$750,000Coming Soon6 beds 4 baths1501 Devils Reach Rd, WOODBRIDGE, VA 22191
MLS# VAPW2101818Listed by: GALLERY REALTY LLC - Coming Soon
 $555,000Coming Soon4 beds 4 baths
$555,000Coming Soon4 beds 4 baths13717 Palm Rd, WOODBRIDGE, VA 22193
MLS# VAPW2102000Listed by: STEVEN JOSEPH REAL ESTATE LLC - Coming Soon
 $479,999Coming Soon4 beds 2 baths
$479,999Coming Soon4 beds 2 baths12908 Ketterman Dr, WOODBRIDGE, VA 22193
MLS# VAPW2100890Listed by: RE/MAX GALAXY - Coming Soon
 $479,000Coming Soon4 beds 3 baths
$479,000Coming Soon4 beds 3 baths13515 Kelmont Ct, WOODBRIDGE, VA 22193
MLS# VAPW2101838Listed by: SPRING HILL REAL ESTATE, LLC. - Coming SoonOpen Sat, 1 to 3pm
 $420,000Coming Soon3 beds 3 baths
$420,000Coming Soon3 beds 3 baths15353 Grist Mill Ter, WOODBRIDGE, VA 22191
MLS# VAPW2101784Listed by: PEARSON SMITH REALTY, LLC - New
 $539,900Active6 beds 3 baths2,147 sq. ft.
$539,900Active6 beds 3 baths2,147 sq. ft.2219 Madison Ct, WOODBRIDGE, VA 22191
MLS# VAPW2101816Listed by: UNITED REAL ESTATE - Coming Soon
 $649,950Coming Soon5 beds 4 baths
$649,950Coming Soon5 beds 4 baths2958 Fox Tail Ct, WOODBRIDGE, VA 22192
MLS# VAPW2101792Listed by: METRO HOUSE - New
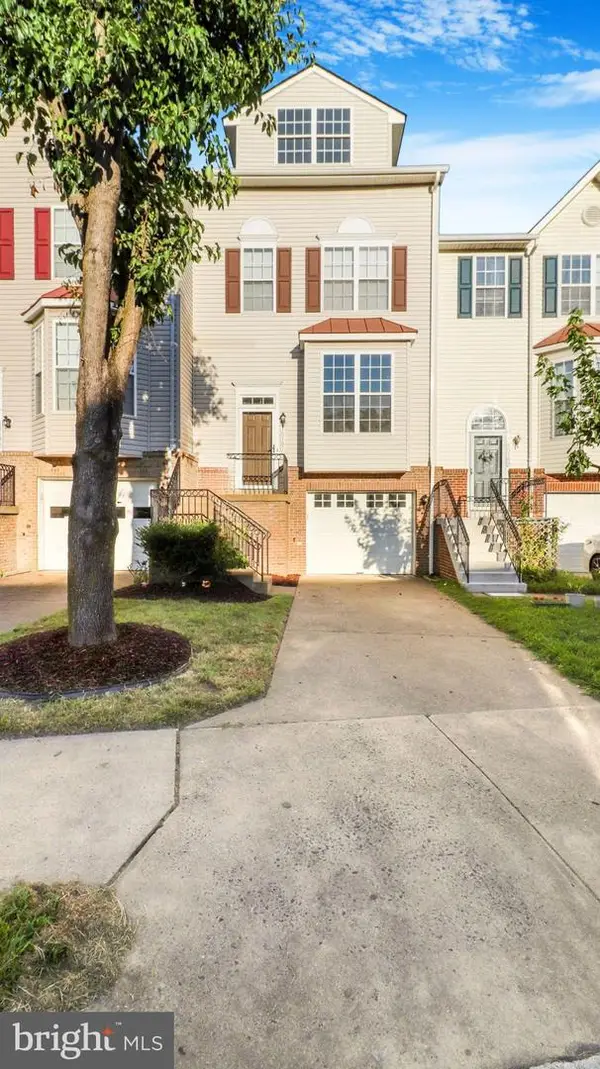 $485,000Active4 beds 3 baths1,568 sq. ft.
$485,000Active4 beds 3 baths1,568 sq. ft.15187 Brazil Cir, WOODBRIDGE, VA 22193
MLS# VAPW2101646Listed by: SMART REALTY, LLC - New
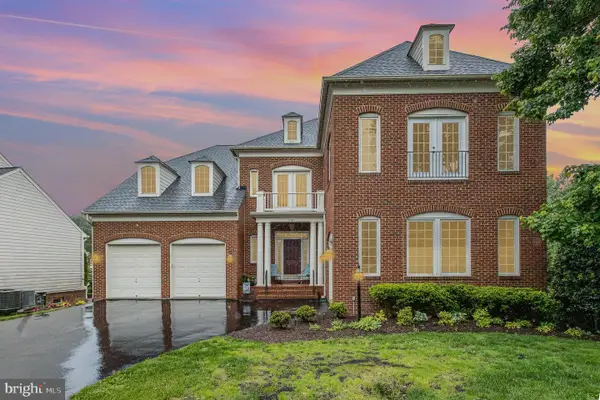 $999,000Active6 beds 6 baths6,027 sq. ft.
$999,000Active6 beds 6 baths6,027 sq. ft.11787 Chanceford Dr, WOODBRIDGE, VA 22192
MLS# VAPW2101768Listed by: SAMSON PROPERTIES
