5019 Anchorstone Dr #5019, WOODBRIDGE, VA 22192
Local realty services provided by:Better Homes and Gardens Real Estate Murphy & Co.
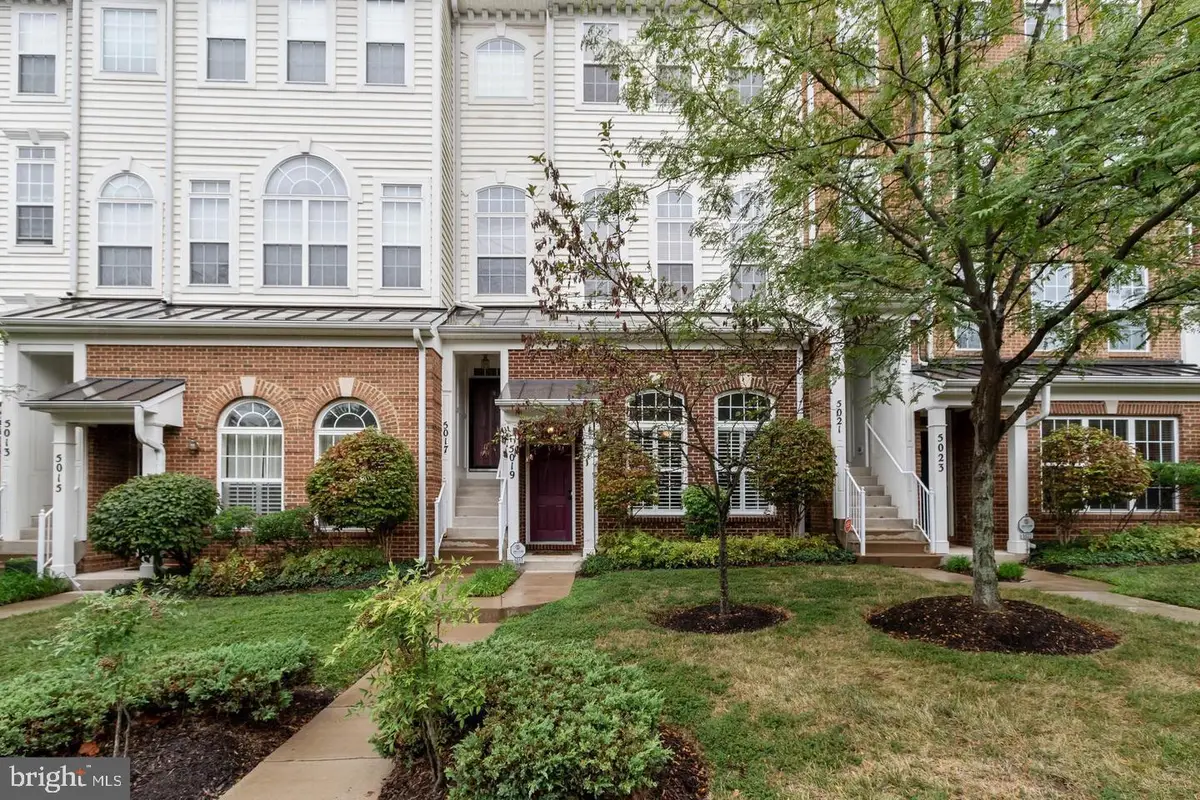

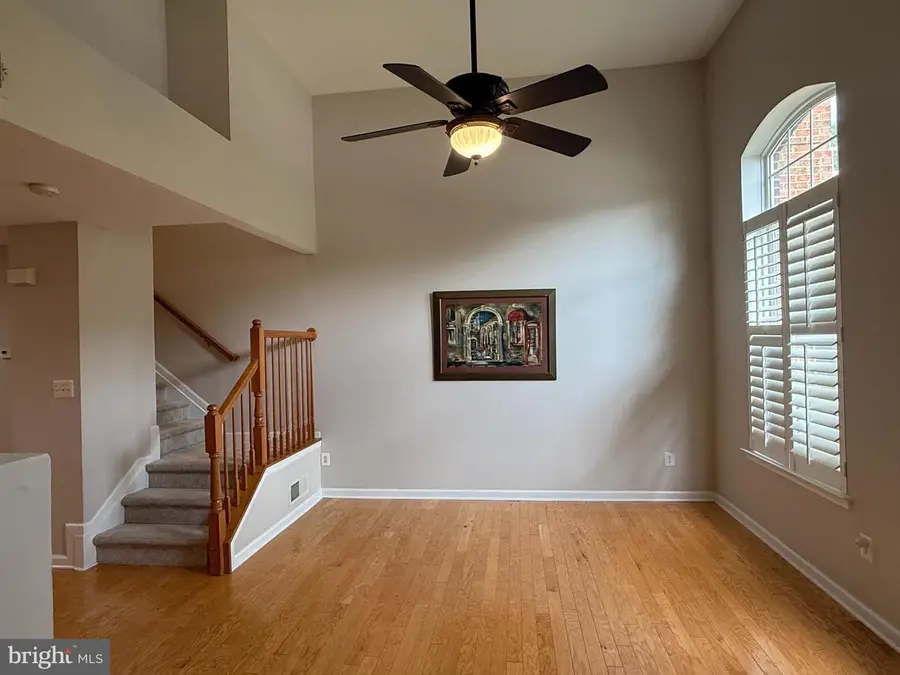
5019 Anchorstone Dr #5019,WOODBRIDGE, VA 22192
$355,000
- 2 Beds
- 3 Baths
- 1,184 sq. ft.
- Townhouse
- Active
Listed by:wendalyn leigh nappier
Office:exit elite realty
MLS#:VAPW2098520
Source:BRIGHTMLS
Price summary
- Price:$355,000
- Price per sq. ft.:$299.83
- Monthly HOA dues:$130
About this home
Don't blink! This might be gone before you know it. More photos coming soon too! Beautiful 2-level townhome/condo located off the Prince William Parkway in a sought-after community. This property welcomes you with an inviting open layout on the entry level, featuring two-story vaulted ceilings that create a sense of spaciousness. The main level is well lit with natural light, showcasing the freshly painted walls and recessed lights. Open concept leads you to a lovely kitchen with an island with the sink and dishwasher that can sit 3-4 at the breakfast bar, as well as space for a dining room set. Let’s not forget about the gas fireplace in the living area that makes a great focal point. The upper level offers 2 bedrooms and 2 full bathrooms. The master suite offers a walk-in custom closet, a private master bathroom with a tub, and a separate shower, double vanity, and private balcony access. The second bedroom offers a large space and a walk-in closet. This home also offers a 1-car garage with a remote-controlled garage door opener. A private driveway in the rear. Discover the perfect place in this beautifully situated property in the heart of County Center. Nestled in a serene neighborhood, this home offers hard-to-beat convenience and community charm. Located near abundant shopping and dining options, commuter routes for easy travel, Ft. Belvoir, and Quantico! This location has it all!
Contact an agent
Home facts
- Year built:2004
- Listing Id #:VAPW2098520
- Added:33 day(s) ago
- Updated:August 15, 2025 at 01:53 PM
Rooms and interior
- Bedrooms:2
- Total bathrooms:3
- Full bathrooms:2
- Half bathrooms:1
- Living area:1,184 sq. ft.
Heating and cooling
- Cooling:Central A/C
- Heating:Central, Natural Gas
Structure and exterior
- Year built:2004
- Building area:1,184 sq. ft.
Utilities
- Water:Public
- Sewer:Public Sewer
Finances and disclosures
- Price:$355,000
- Price per sq. ft.:$299.83
- Tax amount:$2,922 (2025)
New listings near 5019 Anchorstone Dr #5019
- New
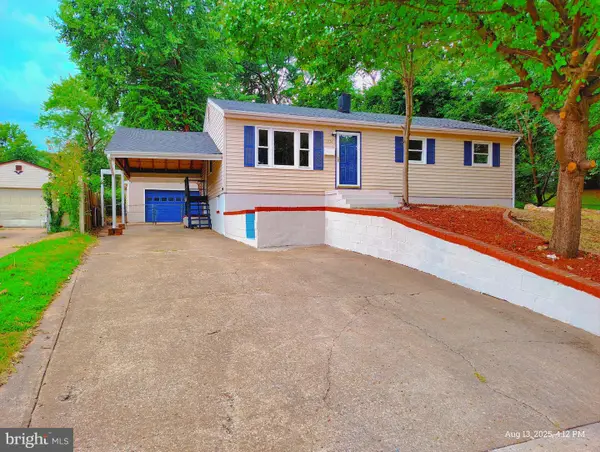 $549,900Active6 beds 3 baths2,200 sq. ft.
$549,900Active6 beds 3 baths2,200 sq. ft.1326 East Longview Dr, WOODBRIDGE, VA 22191
MLS# VAPW2101732Listed by: SAMSON PROPERTIES - New
 $445,000Active3 beds 4 baths1,762 sq. ft.
$445,000Active3 beds 4 baths1,762 sq. ft.14668 Fox Glove Ct, WOODBRIDGE, VA 22193
MLS# VAPW2101724Listed by: PRINCE WILLIAM REALTY INC. - Coming Soon
 $725,000Coming Soon4 beds 4 baths
$725,000Coming Soon4 beds 4 baths3518 Mount Burnside Way, WOODBRIDGE, VA 22192
MLS# VAPW2101714Listed by: LONG & FOSTER REAL ESTATE, INC. - Coming Soon
 $440,000Coming Soon3 beds 3 baths
$440,000Coming Soon3 beds 3 baths2661 Mcguffeys Ct, WOODBRIDGE, VA 22191
MLS# VAPW2101654Listed by: NEXTHOME BELTWAY REALTY - Open Sat, 1 to 3pmNew
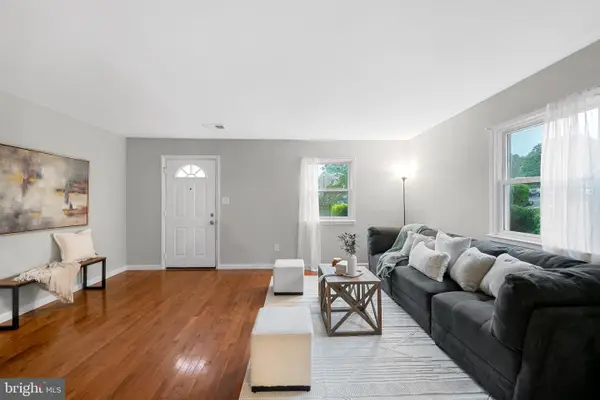 $375,000Active3 beds 2 baths1,260 sq. ft.
$375,000Active3 beds 2 baths1,260 sq. ft.3536 Bath Ct, WOODBRIDGE, VA 22193
MLS# VAPW2100084Listed by: KW METRO CENTER - Coming Soon
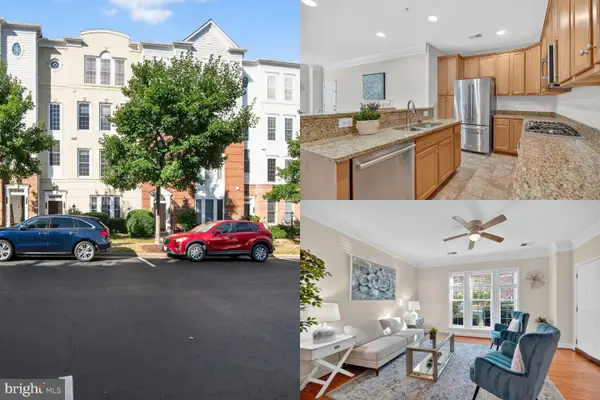 $425,000Coming Soon3 beds 3 baths
$425,000Coming Soon3 beds 3 baths2348 Brookmoor Ln, WOODBRIDGE, VA 22191
MLS# VAPW2100700Listed by: SAMSON PROPERTIES - Coming Soon
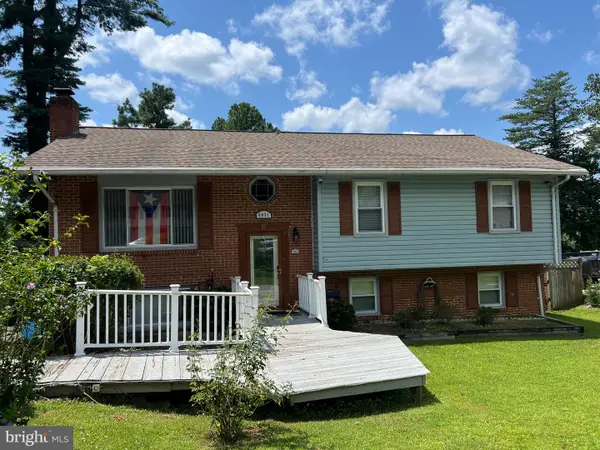 $529,000Coming Soon5 beds 4 baths
$529,000Coming Soon5 beds 4 baths4031 Forge Dr, WOODBRIDGE, VA 22193
MLS# VAPW2101702Listed by: SAMSON PROPERTIES - Coming Soon
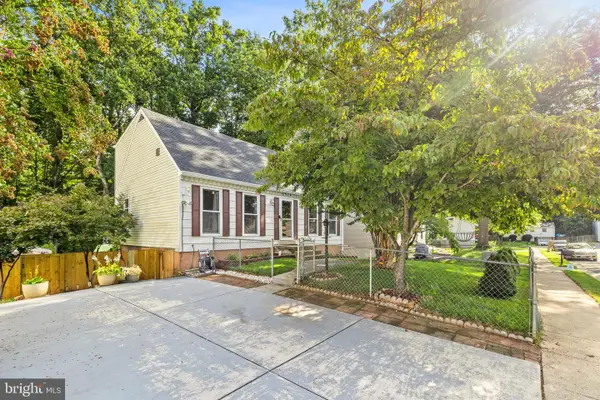 $535,000Coming Soon4 beds 3 baths
$535,000Coming Soon4 beds 3 baths5314 Satterfield Dr, WOODBRIDGE, VA 22193
MLS# VAPW2101584Listed by: SAMSON PROPERTIES - Open Sat, 11am to 1pmNew
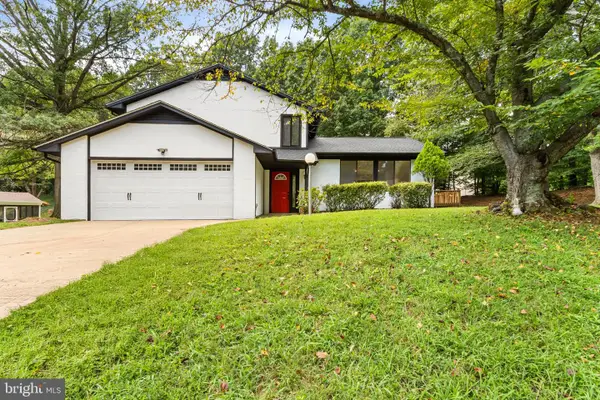 $549,900Active3 beds 3 baths2,016 sq. ft.
$549,900Active3 beds 3 baths2,016 sq. ft.14980 Barkwood Dr, WOODBRIDGE, VA 22193
MLS# VAPW2101522Listed by: SAMSON PROPERTIES - Coming Soon
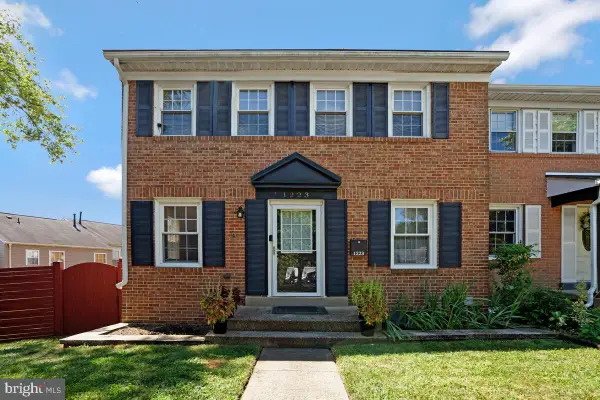 $459,900Coming Soon3 beds 3 baths
$459,900Coming Soon3 beds 3 baths1223 Fox Run Pl, WOODBRIDGE, VA 22191
MLS# VAPW2101578Listed by: REAL BROKER, LLC
