5067 Anchorstone Dr #5067, WOODBRIDGE, VA 22192
Local realty services provided by:Better Homes and Gardens Real Estate Capital Area
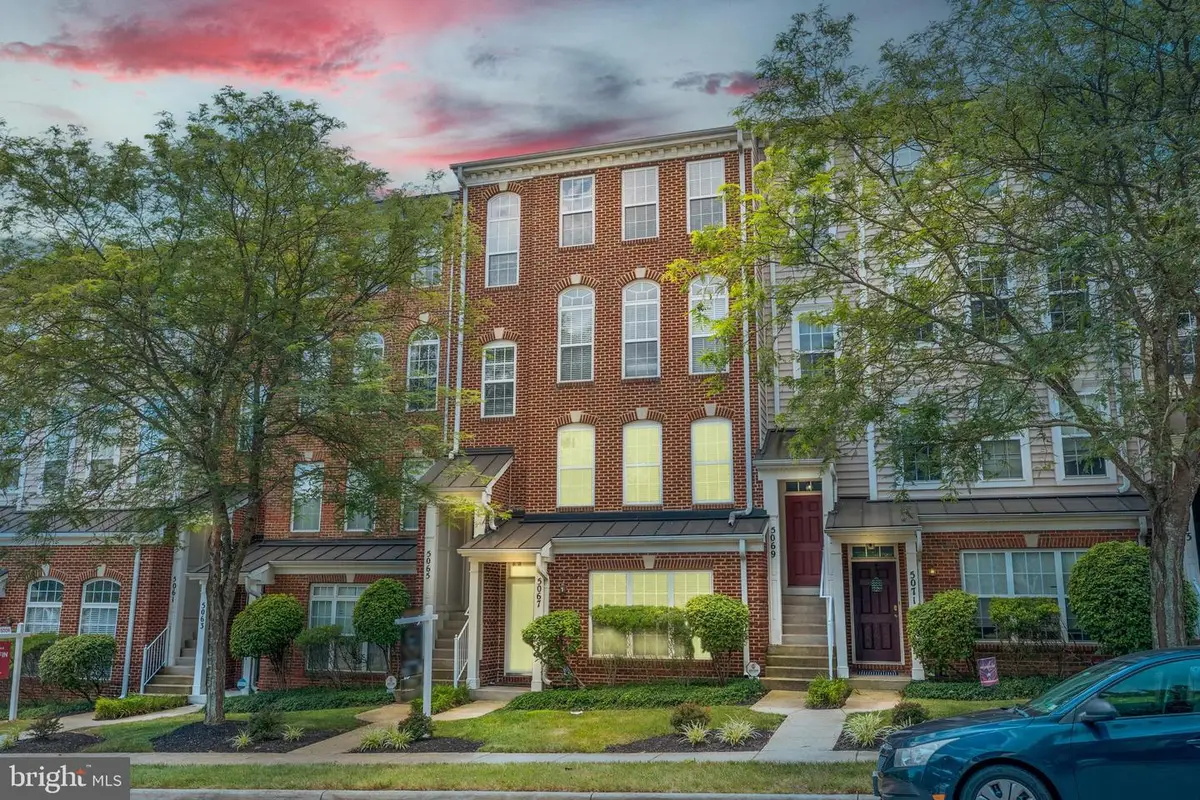
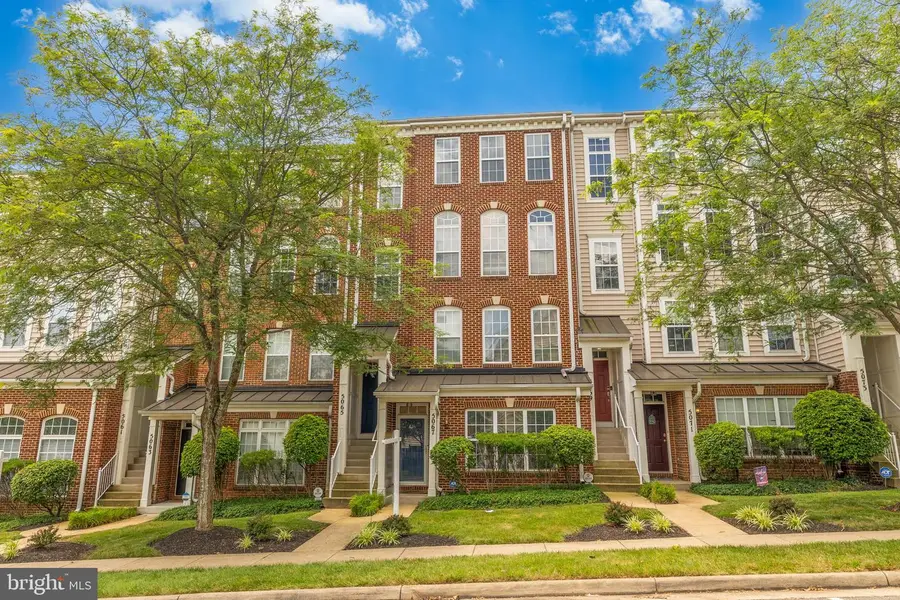

5067 Anchorstone Dr #5067,WOODBRIDGE, VA 22192
$350,000
- 2 Beds
- 3 Baths
- 1,331 sq. ft.
- Townhouse
- Pending
Listed by:kayli m michels
Office:kw metro center
MLS#:VAPW2098232
Source:BRIGHTMLS
Price summary
- Price:$350,000
- Price per sq. ft.:$262.96
About this home
Welcome to 5067 Anchorstone Dr #5067, a 2-bedroom, 2.5-bath condo located in the highly desirable County Center neighborhood of Woodbridge. This home has been freshly updated with new carpet, luxury vinyl plank flooring, fresh paint throughout, and new stainless steel appliances.
The main level features abundant natural light and a cozy gas fireplace—perfect for everyday living and entertaining. The kitchen includes a brand-new stainless steel appliance suite, breakfast bar seating, and a pantry for added storage.
Upstairs, you'll find two spacious bedrooms, two full bathrooms, a versatile den/loft ideal for a home office, and a convenient upper-level laundry area. The den also provides access to an expansive deck—perfect for morning coffee or evening relaxation.
The primary suite features ample closet space and an en-suite bath. This home also includes an attached garage with driveway parking—rare for condo living—and is ideally located near I-95, Prince William Parkway, VRE stations, and countless shopping and dining options.
Community amenities include a clubhouse, outdoor pool, tennis courts, tot lots, and walking trails.
Perfect for first-time buyers, downsizers, or investors seeking comfort, convenience, and low-maintenance living in a prime location.
Contact an agent
Home facts
- Year built:2004
- Listing Id #:VAPW2098232
- Added:42 day(s) ago
- Updated:August 15, 2025 at 07:30 AM
Rooms and interior
- Bedrooms:2
- Total bathrooms:3
- Full bathrooms:2
- Half bathrooms:1
- Living area:1,331 sq. ft.
Heating and cooling
- Cooling:Central A/C
- Heating:Forced Air, Natural Gas
Structure and exterior
- Year built:2004
- Building area:1,331 sq. ft.
Schools
- High school:CHARLES J. COLGAN SENIOR
- Middle school:BEVILLE
- Elementary school:SONNIE PENN
Utilities
- Water:Public
- Sewer:Public Sewer
Finances and disclosures
- Price:$350,000
- Price per sq. ft.:$262.96
- Tax amount:$3,125 (2025)
New listings near 5067 Anchorstone Dr #5067
- New
 $445,000Active3 beds 4 baths1,762 sq. ft.
$445,000Active3 beds 4 baths1,762 sq. ft.14668 Fox Glove Ct, WOODBRIDGE, VA 22193
MLS# VAPW2101724Listed by: PRINCE WILLIAM REALTY INC. - Coming Soon
 $725,000Coming Soon4 beds 4 baths
$725,000Coming Soon4 beds 4 baths3518 Mount Burnside Way, WOODBRIDGE, VA 22192
MLS# VAPW2101714Listed by: LONG & FOSTER REAL ESTATE, INC. - Coming Soon
 $440,000Coming Soon3 beds 3 baths
$440,000Coming Soon3 beds 3 baths2661 Mcguffeys Ct, WOODBRIDGE, VA 22191
MLS# VAPW2101654Listed by: NEXTHOME BELTWAY REALTY - Open Sat, 1 to 3pmNew
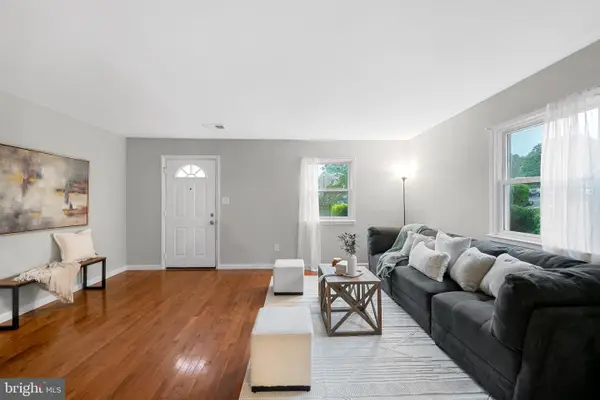 $375,000Active3 beds 2 baths1,260 sq. ft.
$375,000Active3 beds 2 baths1,260 sq. ft.3536 Bath Ct, WOODBRIDGE, VA 22193
MLS# VAPW2100084Listed by: KW METRO CENTER - Coming Soon
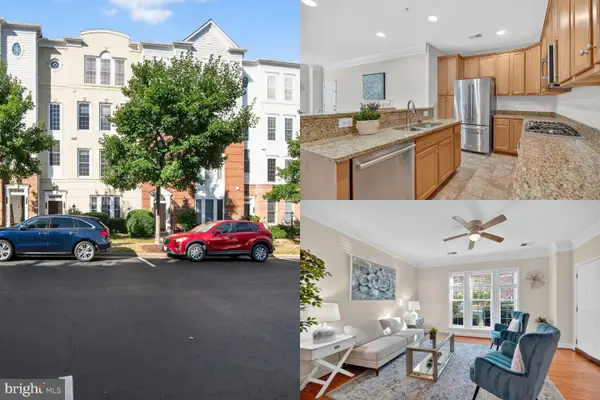 $425,000Coming Soon3 beds 3 baths
$425,000Coming Soon3 beds 3 baths2348 Brookmoor Ln, WOODBRIDGE, VA 22191
MLS# VAPW2100700Listed by: SAMSON PROPERTIES - Coming Soon
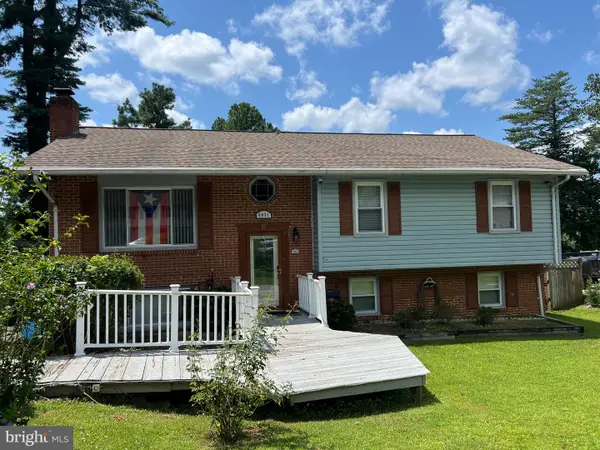 $529,000Coming Soon5 beds 4 baths
$529,000Coming Soon5 beds 4 baths4031 Forge Dr, WOODBRIDGE, VA 22193
MLS# VAPW2101702Listed by: SAMSON PROPERTIES - Coming Soon
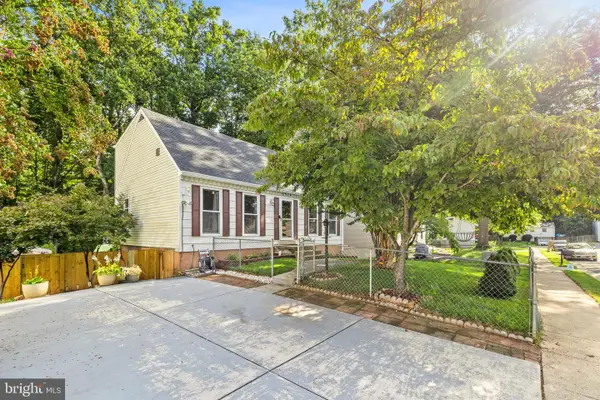 $535,000Coming Soon4 beds 3 baths
$535,000Coming Soon4 beds 3 baths5314 Satterfield Dr, WOODBRIDGE, VA 22193
MLS# VAPW2101584Listed by: SAMSON PROPERTIES - Open Sat, 11am to 1pmNew
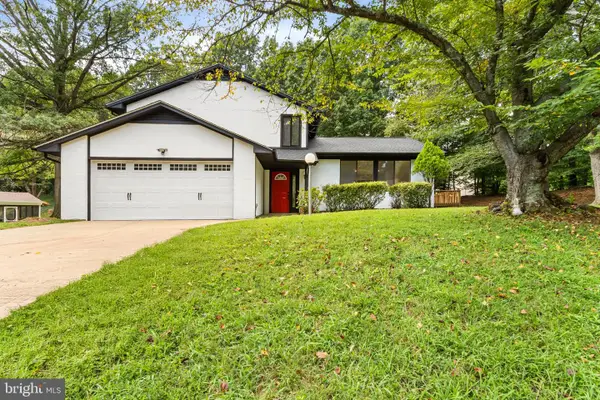 $549,900Active3 beds 3 baths2,016 sq. ft.
$549,900Active3 beds 3 baths2,016 sq. ft.14980 Barkwood Dr, WOODBRIDGE, VA 22193
MLS# VAPW2101522Listed by: SAMSON PROPERTIES - Coming Soon
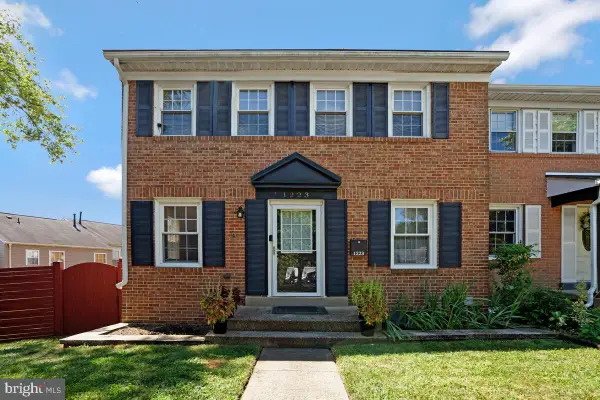 $459,900Coming Soon3 beds 3 baths
$459,900Coming Soon3 beds 3 baths1223 Fox Run Pl, WOODBRIDGE, VA 22191
MLS# VAPW2101578Listed by: REAL BROKER, LLC - New
 $435,000Active3 beds 3 baths1,412 sq. ft.
$435,000Active3 beds 3 baths1,412 sq. ft.3523 Legere Ct, WOODBRIDGE, VA 22193
MLS# VAPW2101684Listed by: KW UNITED
