5336 Daybreak Ln, Woodbridge, VA 22193
Local realty services provided by:Better Homes and Gardens Real Estate Cassidon Realty
5336 Daybreak Ln,Woodbridge, VA 22193
$799,000
- 4 Beds
- 4 Baths
- 3,668 sq. ft.
- Single family
- Active
Listed by:richard urben
Office:redfin corporation
MLS#:VAPW2106514
Source:BRIGHTMLS
Price summary
- Price:$799,000
- Price per sq. ft.:$217.83
- Monthly HOA dues:$100
About this home
Welcome Home to Lake Terrapin!
This beautiful 4-bedroom, 3.5-bath home is situated on a spacious corner lot and features three fully finished levels—perfect for comfortable family living and entertaining.
Upstairs, you'll find all four bedrooms, plus a convenient laundry room. The luxurious owner's suite offers dual vanities, a large soaking tub, and a separate shower—your own private retreat!
The heart of the home is the gourmet chef’s kitchen, complete with stainless steel appliances, double wall oven, oversized island, and granite countertops—ideal for cooking and hosting.
Enjoy cozy evenings in the family room with a gas fireplace, or head downstairs to the fully finished basement, which includes a full bath and extra storage space.
Bonus room above garage with extra storage.
Outdoor living is just as impressive, with a fenced-in yard, private deck, and upgraded paver patio—perfect for gatherings or relaxing outdoors.
Additional upgrades include:
New roof 2022.
Tesla wall charger,
Generator hookup,
Sprinkler System,
Original HVAC replaced and a second unit added,
Cooktop replaced,
Patio redone.
Lake Terrapin Community Amenities include:
Clubhouse, Swimming Pool, Lake Access, Playgrounds and Tennis & Basketball Courts
Location Perks:
Easy access to Route 234, nearby schools, shopping, and more!
Contact an agent
Home facts
- Year built:2009
- Listing ID #:VAPW2106514
- Added:14 day(s) ago
- Updated:November 04, 2025 at 02:46 PM
Rooms and interior
- Bedrooms:4
- Total bathrooms:4
- Full bathrooms:3
- Half bathrooms:1
- Living area:3,668 sq. ft.
Heating and cooling
- Cooling:Central A/C
- Heating:Heat Pump(s), Natural Gas
Structure and exterior
- Year built:2009
- Building area:3,668 sq. ft.
- Lot area:0.14 Acres
Schools
- High school:FOREST PARK
- Middle school:SAUNDERS
- Elementary school:ASHLAND
Utilities
- Water:Public
- Sewer:Public Septic
Finances and disclosures
- Price:$799,000
- Price per sq. ft.:$217.83
- Tax amount:$6,935 (2025)
New listings near 5336 Daybreak Ln
- Coming SoonOpen Sat, 1 to 3pm
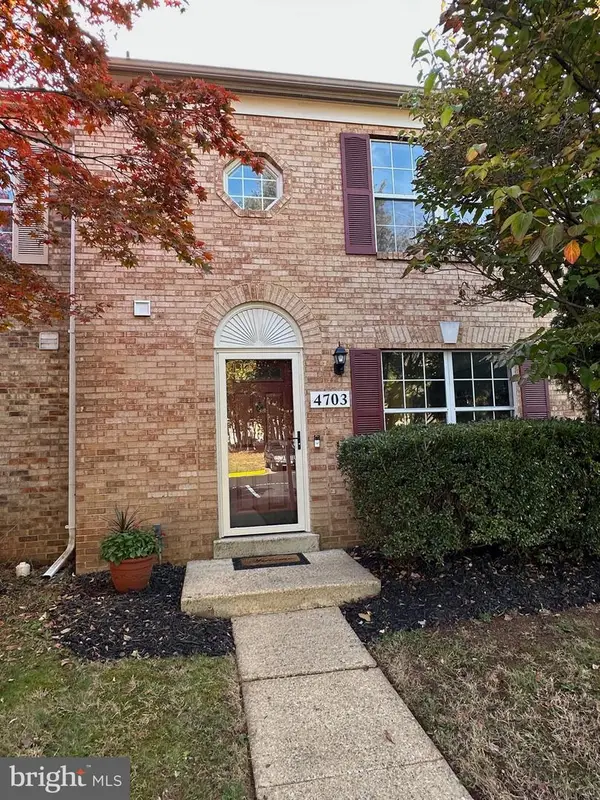 $420,000Coming Soon3 beds 3 baths
$420,000Coming Soon3 beds 3 baths4703 S Park Ct, WOODBRIDGE, VA 22193
MLS# VAPW2107242Listed by: SAMSON PROPERTIES - Coming Soon
 $599,900Coming Soon5 beds 4 baths
$599,900Coming Soon5 beds 4 baths13342 Pelican Rd, WOODBRIDGE, VA 22193
MLS# VAPW2085854Listed by: EXP REALTY, LLC - Coming Soon
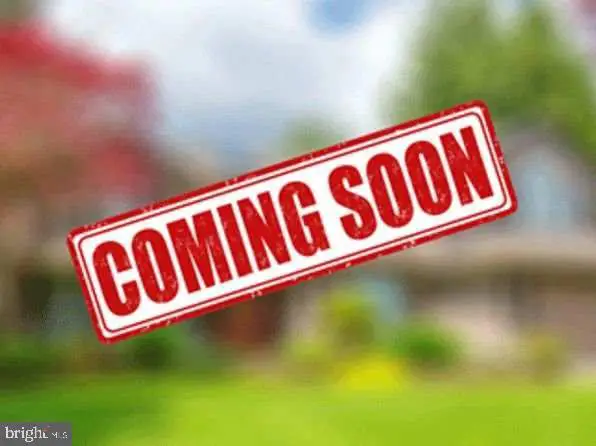 $650,000Coming Soon3 beds 3 baths
$650,000Coming Soon3 beds 3 baths1329 Devils Reach Rd, WOODBRIDGE, VA 22192
MLS# VAPW2107254Listed by: KELLER WILLIAMS REALTY - Coming SoonOpen Sun, 1 to 3pm
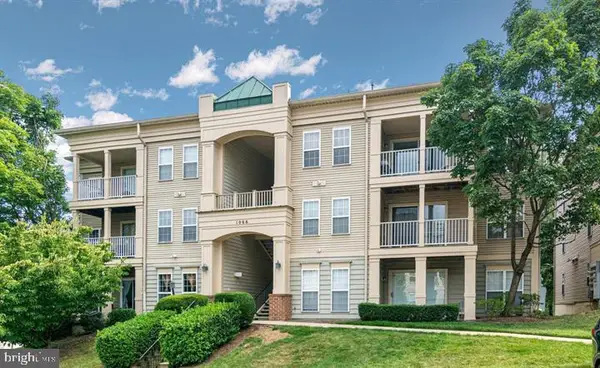 $295,000Coming Soon2 beds 2 baths
$295,000Coming Soon2 beds 2 baths1066 Gardenview Loop #304, WOODBRIDGE, VA 22191
MLS# VAPW2107232Listed by: M.O. WILSON PROPERTIES - Coming SoonOpen Sat, 1 to 3pm
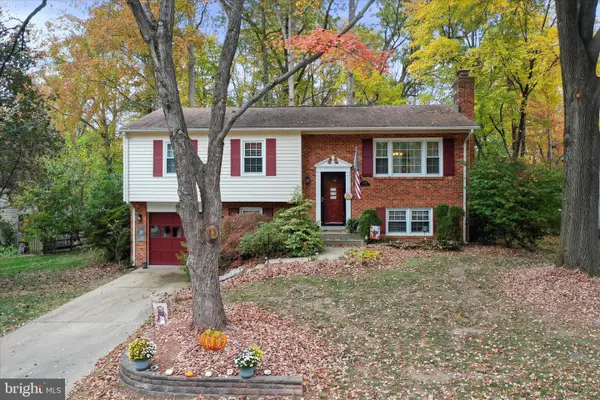 $560,000Coming Soon4 beds 3 baths
$560,000Coming Soon4 beds 3 baths12075 Willowood Dr, WOODBRIDGE, VA 22192
MLS# VAPW2106932Listed by: SAMSON PROPERTIES - New
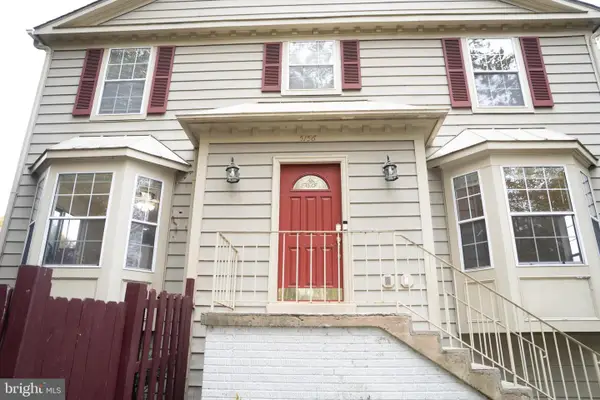 $535,000Active4 beds 4 baths2,043 sq. ft.
$535,000Active4 beds 4 baths2,043 sq. ft.5156 Meeting Pl, WOODBRIDGE, VA 22193
MLS# VAPW2107104Listed by: SAMSON PROPERTIES - New
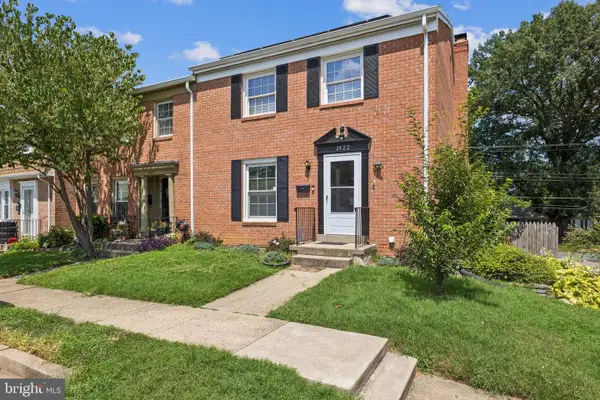 $489,900Active4 beds 4 baths2,125 sq. ft.
$489,900Active4 beds 4 baths2,125 sq. ft.1422 Flagship Dr, WOODBRIDGE, VA 22192
MLS# VAPW2107170Listed by: SAMSON PROPERTIES 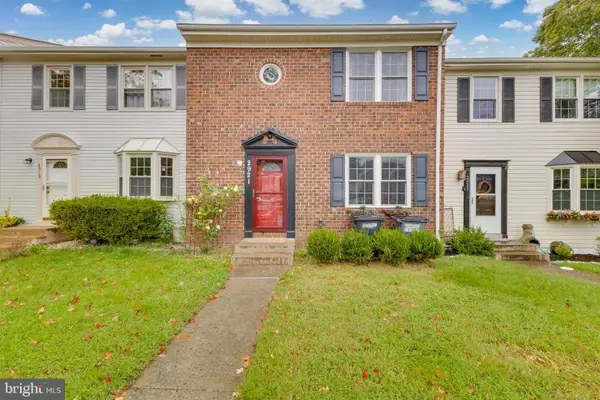 $409,900Pending3 beds 3 baths1,531 sq. ft.
$409,900Pending3 beds 3 baths1,531 sq. ft.2921 Lexington Ct, WOODBRIDGE, VA 22192
MLS# VAPW2107154Listed by: CENTURY 21 NEW MILLENNIUM- Coming Soon
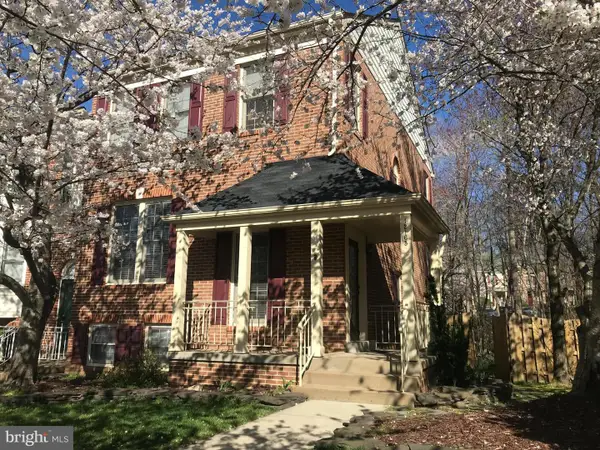 $535,000Coming Soon4 beds 4 baths
$535,000Coming Soon4 beds 4 baths12165 Abbey Glen Ct, WOODBRIDGE, VA 22192
MLS# VAPW2107112Listed by: RLAH @PROPERTIES - Coming Soon
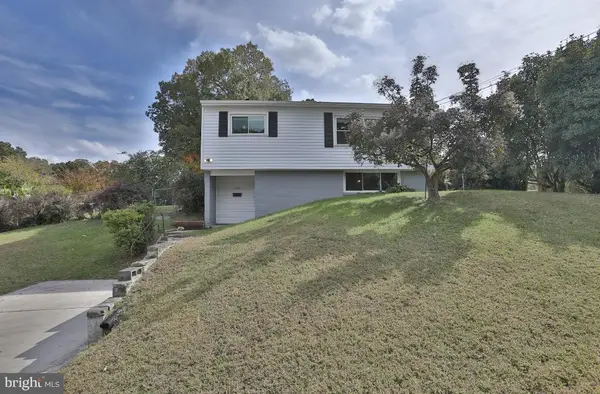 $480,000Coming Soon3 beds 2 baths
$480,000Coming Soon3 beds 2 baths1521 Indiana Ave, WOODBRIDGE, VA 22191
MLS# VAPW2105204Listed by: SAMSON PROPERTIES
