5473 Loggerhead Pl, WOODBRIDGE, VA 22193
Local realty services provided by:Better Homes and Gardens Real Estate GSA Realty
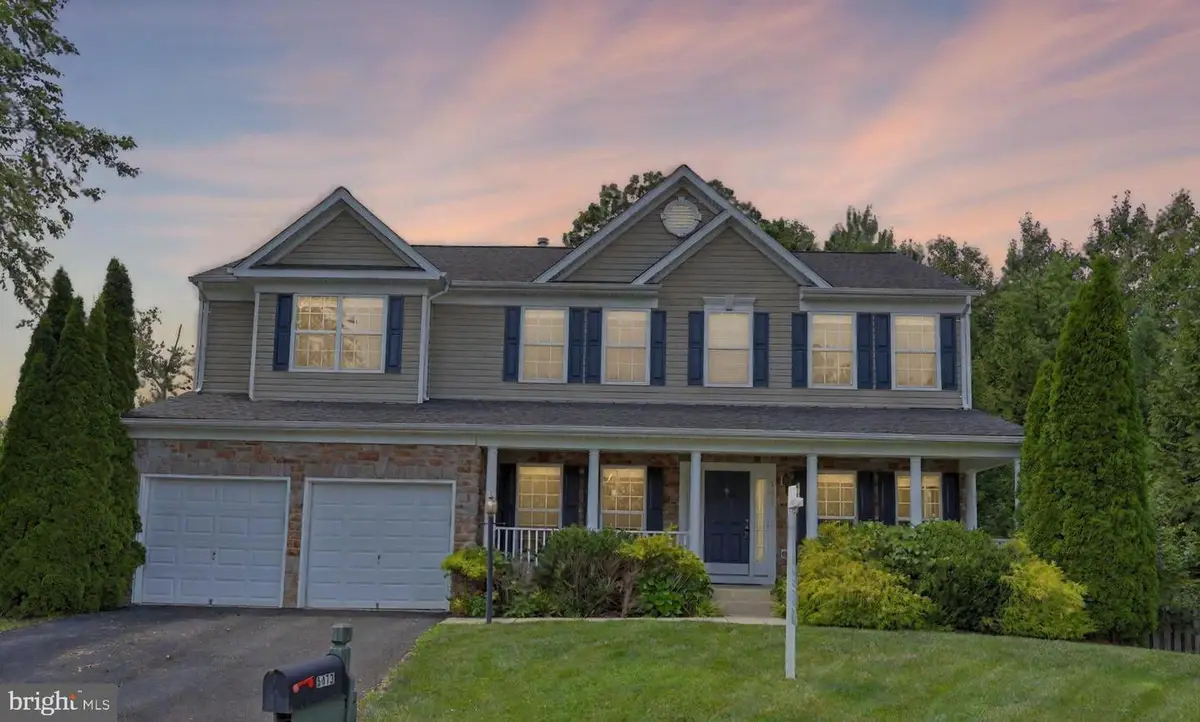
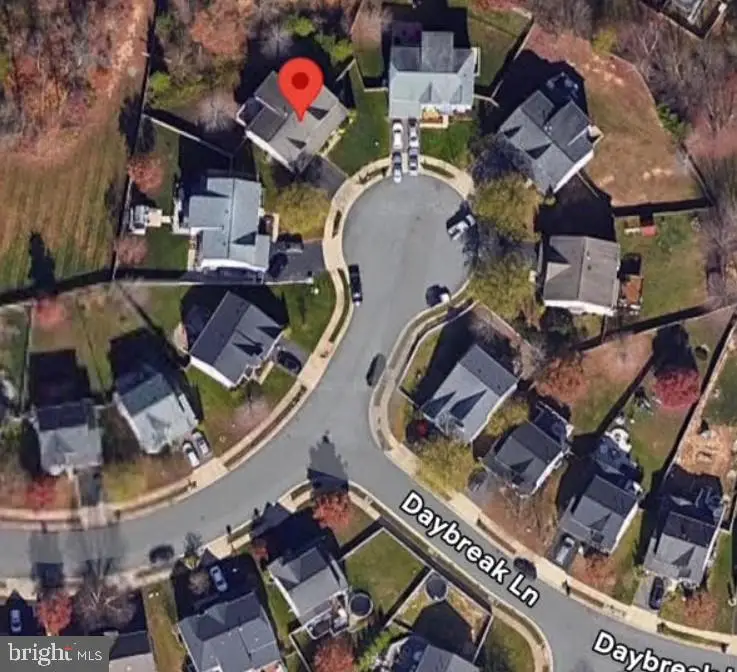
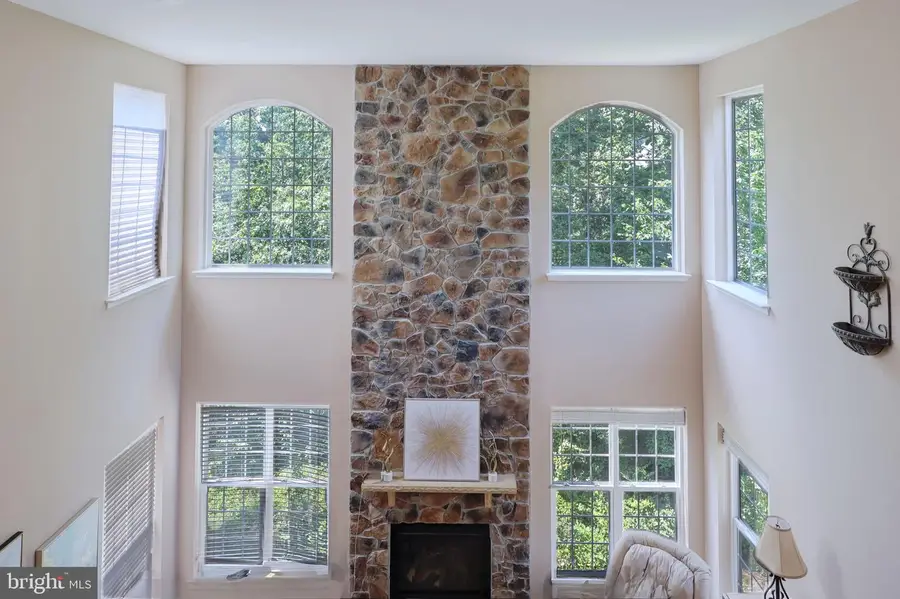
5473 Loggerhead Pl,WOODBRIDGE, VA 22193
$785,000
- 4 Beds
- 4 Baths
- 3,321 sq. ft.
- Single family
- Pending
Listed by:kayli m michels
Office:kw metro center
MLS#:VAPW2096284
Source:BRIGHTMLS
Price summary
- Price:$785,000
- Price per sq. ft.:$236.37
- Monthly HOA dues:$100
About this home
Welcome to 5473 Loggerhead Place — Where Comfort Meets Style in the Heart of Dale City
Tucked away on a quiet cul-de-sac and surrounded by mature trees, this beautifully maintained 4-bedroom, 3.5-bath single-family home offers exceptional curb appeal with a charming stone façade and an inviting front porch—a perfect spot to relax and enjoy the peaceful neighborhood setting.
Step inside to an open floor plan and soaring ceilings that create an immediate sense of space and style. The main level welcomes you with rich hardwood flooring, a spacious formal living and dining area, and a bright, open-concept kitchen that flows effortlessly into the eat-in breakfast nook and cozy family room. The kitchen contains an island, stainless steel appliances and and quartz countertops (remodeled in 2025). Enjoy a commanding two-story stone fireplace and open railings that overlook the main level from above—adding warmth and architectural charm.
Upstairs, you’ll find four generously sized bedrooms, including a luxurious primary suite with a walk-in closet and spa-style bath featuring a large soaking tub and separate walk-in shower. A second full bath serves the additional bedrooms, providing plenty of space for family and guests.
The basement offers a large recreation room that walks out to the backyard, a full bath, and flexible living space—perfect for a home gym, theater, office, or playroom—with large storage rooms that keep everything organized.
Enjoy outdoor living in the fully fenced backyard with lush grassy space—ideal for entertaining, gardening, or playtime. A main-level Trex deck overlooks the mature trees, offering both privacy and beauty with low-maintenance durability.
Additional highlights include:
• Two-car garage with extra room for storage
• Located near I-95, Route 234, VRE, shopping, and dining
• Roof (2025)
This is not just a home—it’s a lifestyle upgrade. Come experience the perfect blend of space, style, and location.
Don’t miss your chance to make 5473 Loggerhead Place your next home. Schedule a private tour today!
Contact an agent
Home facts
- Year built:2008
- Listing Id #:VAPW2096284
- Added:61 day(s) ago
- Updated:August 15, 2025 at 10:12 AM
Rooms and interior
- Bedrooms:4
- Total bathrooms:4
- Full bathrooms:3
- Half bathrooms:1
- Living area:3,321 sq. ft.
Heating and cooling
- Cooling:Central A/C
- Heating:Forced Air, Natural Gas
Structure and exterior
- Roof:Composite, Shingle
- Year built:2008
- Building area:3,321 sq. ft.
- Lot area:0.31 Acres
Schools
- High school:FOREST PARK
- Middle school:SAUNDERS
- Elementary school:ASHLAND
Utilities
- Water:Public
- Sewer:Public Septic
Finances and disclosures
- Price:$785,000
- Price per sq. ft.:$236.37
- Tax amount:$6,880 (2025)
New listings near 5473 Loggerhead Pl
- New
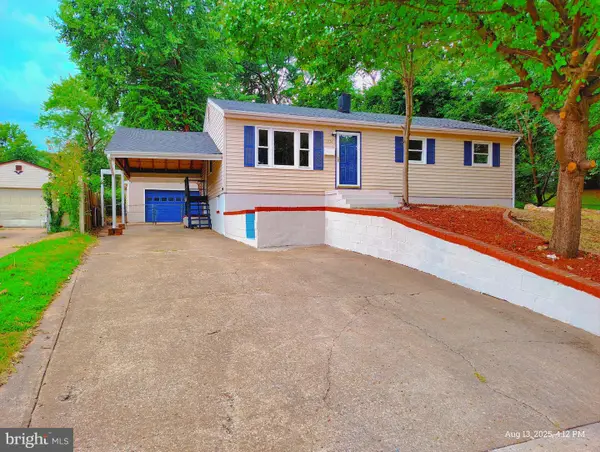 $549,900Active6 beds 3 baths2,200 sq. ft.
$549,900Active6 beds 3 baths2,200 sq. ft.1326 East Longview Dr, WOODBRIDGE, VA 22191
MLS# VAPW2101732Listed by: SAMSON PROPERTIES - New
 $445,000Active3 beds 4 baths1,762 sq. ft.
$445,000Active3 beds 4 baths1,762 sq. ft.14668 Fox Glove Ct, WOODBRIDGE, VA 22193
MLS# VAPW2101724Listed by: PRINCE WILLIAM REALTY INC. - Coming Soon
 $725,000Coming Soon4 beds 4 baths
$725,000Coming Soon4 beds 4 baths3518 Mount Burnside Way, WOODBRIDGE, VA 22192
MLS# VAPW2101714Listed by: LONG & FOSTER REAL ESTATE, INC. - Coming Soon
 $440,000Coming Soon3 beds 3 baths
$440,000Coming Soon3 beds 3 baths2661 Mcguffeys Ct, WOODBRIDGE, VA 22191
MLS# VAPW2101654Listed by: NEXTHOME BELTWAY REALTY - Open Sat, 1 to 3pmNew
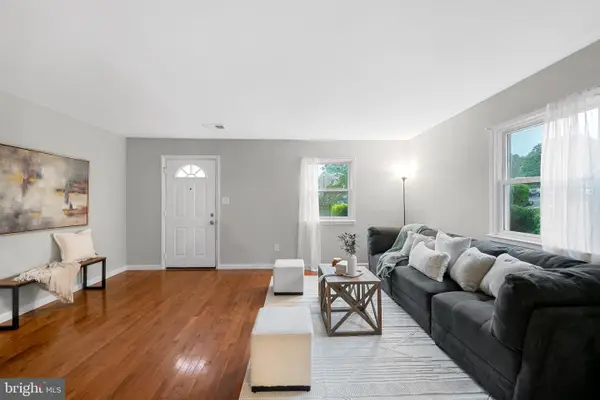 $375,000Active3 beds 2 baths1,260 sq. ft.
$375,000Active3 beds 2 baths1,260 sq. ft.3536 Bath Ct, WOODBRIDGE, VA 22193
MLS# VAPW2100084Listed by: KW METRO CENTER - Coming Soon
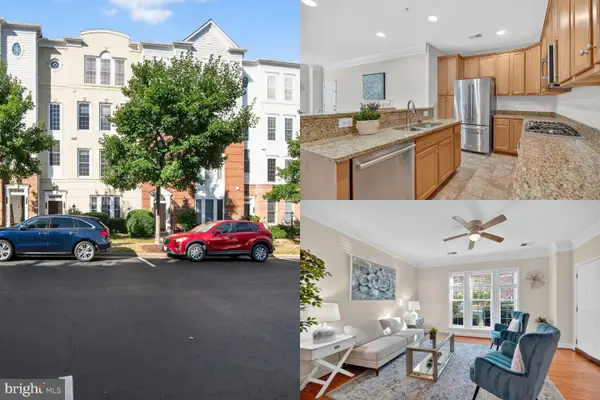 $425,000Coming Soon3 beds 3 baths
$425,000Coming Soon3 beds 3 baths2348 Brookmoor Ln, WOODBRIDGE, VA 22191
MLS# VAPW2100700Listed by: SAMSON PROPERTIES - Coming Soon
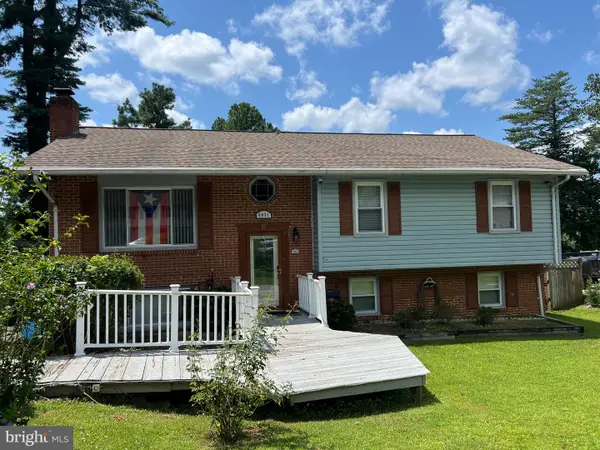 $529,000Coming Soon5 beds 4 baths
$529,000Coming Soon5 beds 4 baths4031 Forge Dr, WOODBRIDGE, VA 22193
MLS# VAPW2101702Listed by: SAMSON PROPERTIES - Coming Soon
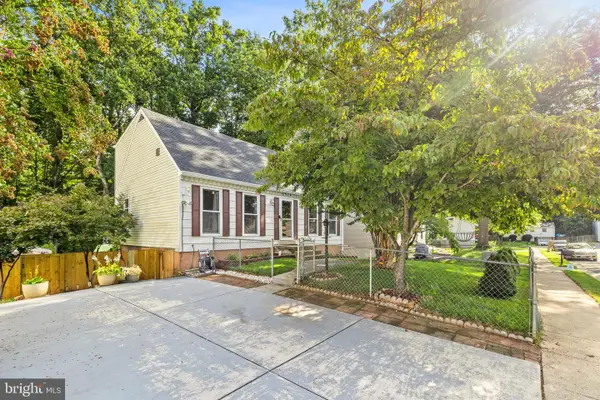 $535,000Coming Soon4 beds 3 baths
$535,000Coming Soon4 beds 3 baths5314 Satterfield Dr, WOODBRIDGE, VA 22193
MLS# VAPW2101584Listed by: SAMSON PROPERTIES - Open Sat, 11am to 1pmNew
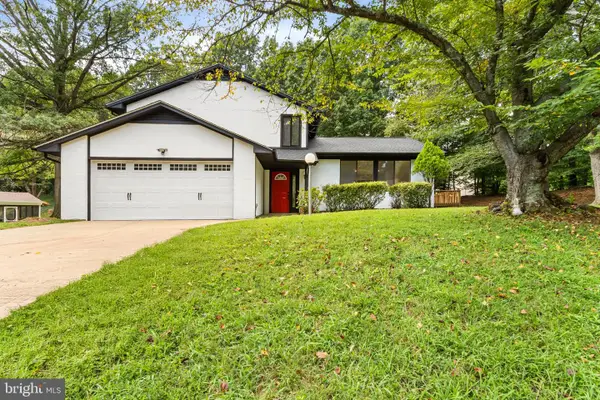 $549,900Active3 beds 3 baths2,016 sq. ft.
$549,900Active3 beds 3 baths2,016 sq. ft.14980 Barkwood Dr, WOODBRIDGE, VA 22193
MLS# VAPW2101522Listed by: SAMSON PROPERTIES - Coming Soon
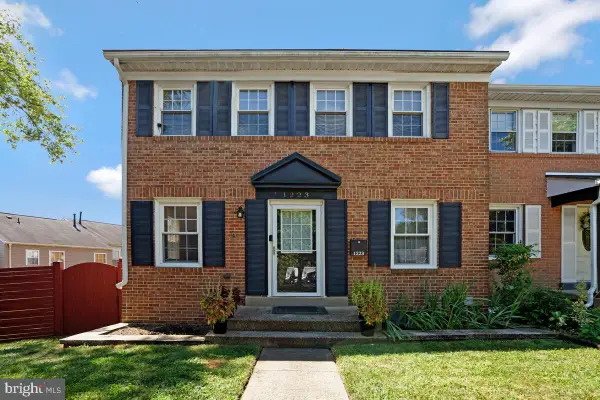 $459,900Coming Soon3 beds 3 baths
$459,900Coming Soon3 beds 3 baths1223 Fox Run Pl, WOODBRIDGE, VA 22191
MLS# VAPW2101578Listed by: REAL BROKER, LLC
