5638 Minnie Ct, WOODBRIDGE, VA 22193
Local realty services provided by:Better Homes and Gardens Real Estate Reserve
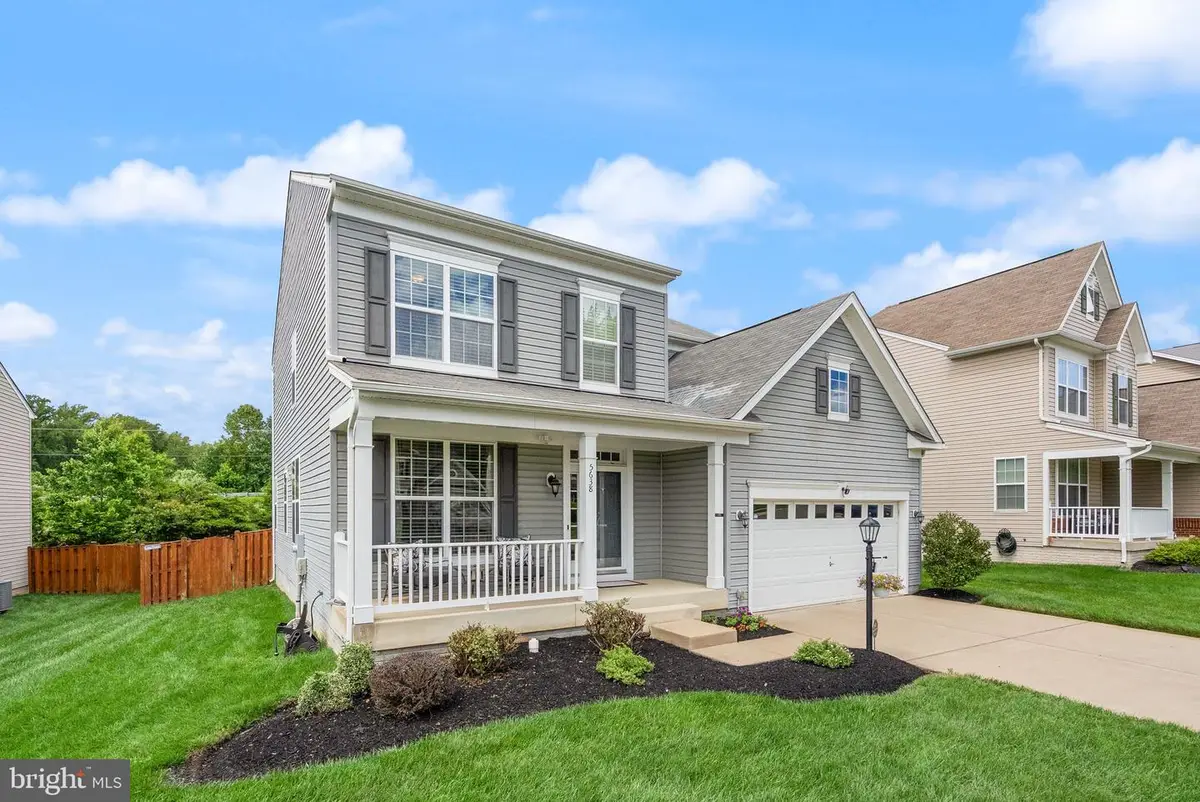


5638 Minnie Ct,WOODBRIDGE, VA 22193
$747,000
- 5 Beds
- 4 Baths
- 4,004 sq. ft.
- Single family
- Active
Listed by:hinda a mohamed
Office:samson properties
MLS#:VAPW2096532
Source:BRIGHTMLS
Price summary
- Price:$747,000
- Price per sq. ft.:$186.56
- Monthly HOA dues:$128
About this home
LISTING PRICE DOES GET BETTER THAN THIS. DO NOT MISS OUT!!!!!
THE BEST PRICE IN THE SUBDIVISOIN.... Agents, thank you for showing this listing. Seller prefers using Cardinal Title. Please give one hour lead time for showing. SELLERS WILL CONSIDER ALL OFFERS.
Welcome to this beautiful 3 level house located in the sought-after Hope Hill Crossing Neighborhood. This home boasts over 4,000 square feet of living space and features a welcoming front porch, perfect for your morning coffee. The well-manicured yard showcases pride of ownership.
As you enter the house, you are greeted by 29 feet high-ceiling family and dining room and a beautiful long hallway. The first floor is adorned with hardwood flooring throughout. The large combo family and eat-in kitchen, plus a sunroom, provide ample space for gatherings. The kitchen features granite countertops, a large island, and stainless steel appliances. The house has an open concept design. Right outside the kitchen, you have a deck and a spacious backyard that is fenced in, ideal for cookouts and family gatherings.
Upstairs, there are four generously sized bedrooms. The owner's suite includes extra space for relaxation and reading, as well as a huge walk-in closet. The basement offers 1,400 square feet of additional living space, including a family room, a full bedroom, a full bath, and storage space that can easily be converted into a second bedroom. The finish basement fills under the entire house. Each of the three levels of the house has additional bump-outs, providing a huge lower-level recreational space. This house has numerous upgrades that you must see for yourself.
Additional features include:
Large-sized car garages and ample driveway space
High-tech WiFi-connected garage doors
Ring doorbell and alarm system installed
WiFi-connected sprinkler system that can be easily controlled from your phone
The house is conveniently located close to a commuter lot, I-95, Potomac Mills Mall, Quantico, Stonebridge, and plenty of dining options. Schedule your private tour of this gorgeous house that has it all. Do not miss out!
Contact an agent
Home facts
- Year built:2012
- Listing Id #:VAPW2096532
- Added:70 day(s) ago
- Updated:August 15, 2025 at 01:53 PM
Rooms and interior
- Bedrooms:5
- Total bathrooms:4
- Full bathrooms:3
- Half bathrooms:1
- Living area:4,004 sq. ft.
Heating and cooling
- Cooling:Central A/C
- Heating:90% Forced Air, Central, Natural Gas
Structure and exterior
- Year built:2012
- Building area:4,004 sq. ft.
- Lot area:0.2 Acres
Utilities
- Water:Public
- Sewer:Public Sewer
Finances and disclosures
- Price:$747,000
- Price per sq. ft.:$186.56
- Tax amount:$7,054 (2025)
New listings near 5638 Minnie Ct
- New
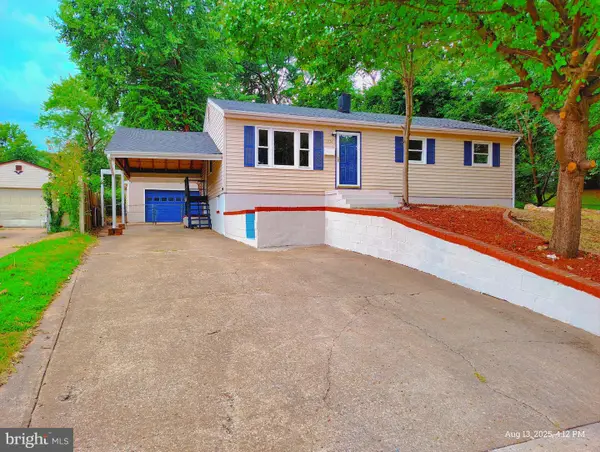 $549,900Active6 beds 3 baths2,200 sq. ft.
$549,900Active6 beds 3 baths2,200 sq. ft.1326 East Longview Dr, WOODBRIDGE, VA 22191
MLS# VAPW2101732Listed by: SAMSON PROPERTIES - New
 $445,000Active3 beds 4 baths1,762 sq. ft.
$445,000Active3 beds 4 baths1,762 sq. ft.14668 Fox Glove Ct, WOODBRIDGE, VA 22193
MLS# VAPW2101724Listed by: PRINCE WILLIAM REALTY INC. - Coming Soon
 $725,000Coming Soon4 beds 4 baths
$725,000Coming Soon4 beds 4 baths3518 Mount Burnside Way, WOODBRIDGE, VA 22192
MLS# VAPW2101714Listed by: LONG & FOSTER REAL ESTATE, INC. - Coming Soon
 $440,000Coming Soon3 beds 3 baths
$440,000Coming Soon3 beds 3 baths2661 Mcguffeys Ct, WOODBRIDGE, VA 22191
MLS# VAPW2101654Listed by: NEXTHOME BELTWAY REALTY - Open Sat, 1 to 3pmNew
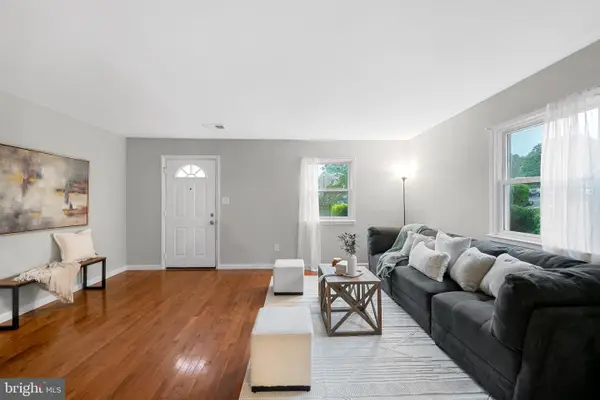 $375,000Active3 beds 2 baths1,260 sq. ft.
$375,000Active3 beds 2 baths1,260 sq. ft.3536 Bath Ct, WOODBRIDGE, VA 22193
MLS# VAPW2100084Listed by: KW METRO CENTER - Coming Soon
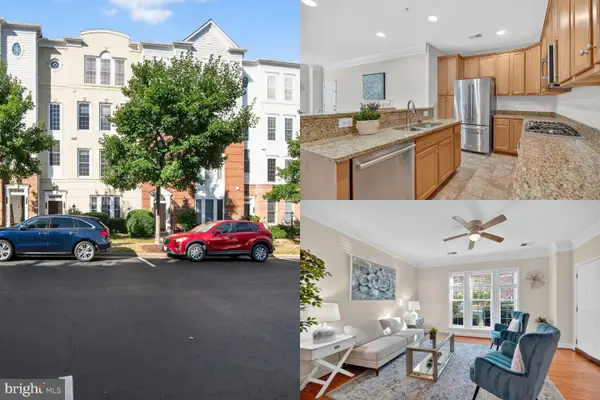 $425,000Coming Soon3 beds 3 baths
$425,000Coming Soon3 beds 3 baths2348 Brookmoor Ln, WOODBRIDGE, VA 22191
MLS# VAPW2100700Listed by: SAMSON PROPERTIES - Coming Soon
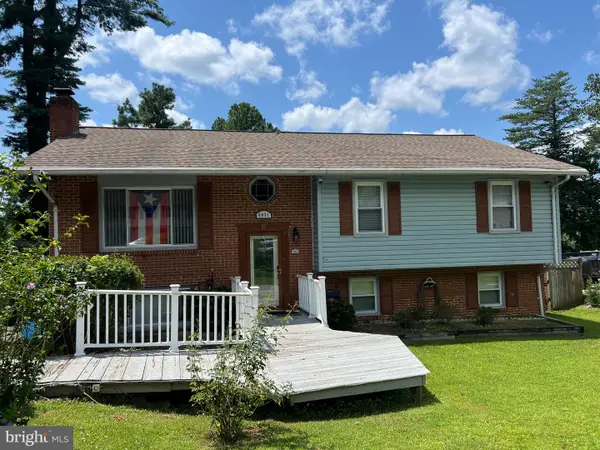 $529,000Coming Soon5 beds 4 baths
$529,000Coming Soon5 beds 4 baths4031 Forge Dr, WOODBRIDGE, VA 22193
MLS# VAPW2101702Listed by: SAMSON PROPERTIES - Coming Soon
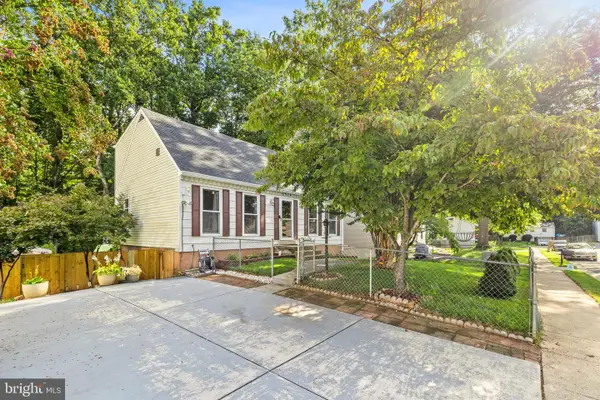 $535,000Coming Soon4 beds 3 baths
$535,000Coming Soon4 beds 3 baths5314 Satterfield Dr, WOODBRIDGE, VA 22193
MLS# VAPW2101584Listed by: SAMSON PROPERTIES - Open Sat, 11am to 1pmNew
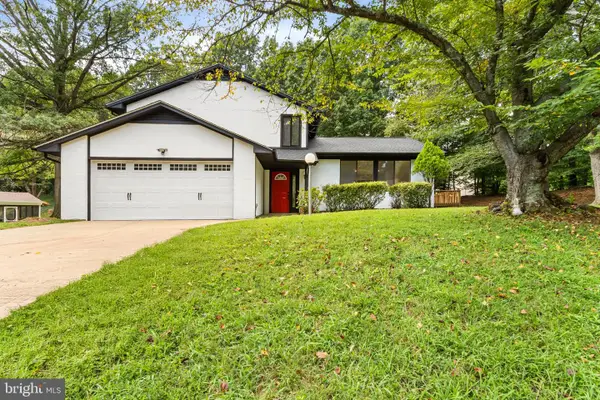 $549,900Active3 beds 3 baths2,016 sq. ft.
$549,900Active3 beds 3 baths2,016 sq. ft.14980 Barkwood Dr, WOODBRIDGE, VA 22193
MLS# VAPW2101522Listed by: SAMSON PROPERTIES - Coming Soon
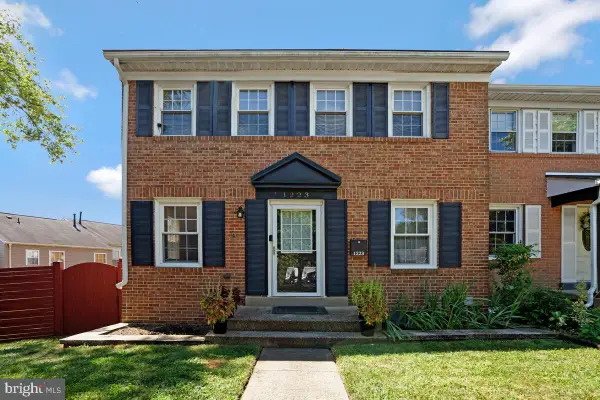 $459,900Coming Soon3 beds 3 baths
$459,900Coming Soon3 beds 3 baths1223 Fox Run Pl, WOODBRIDGE, VA 22191
MLS# VAPW2101578Listed by: REAL BROKER, LLC
