830 Belmont Bay Dr #206, WOODBRIDGE, VA 22191
Local realty services provided by:Better Homes and Gardens Real Estate Reserve
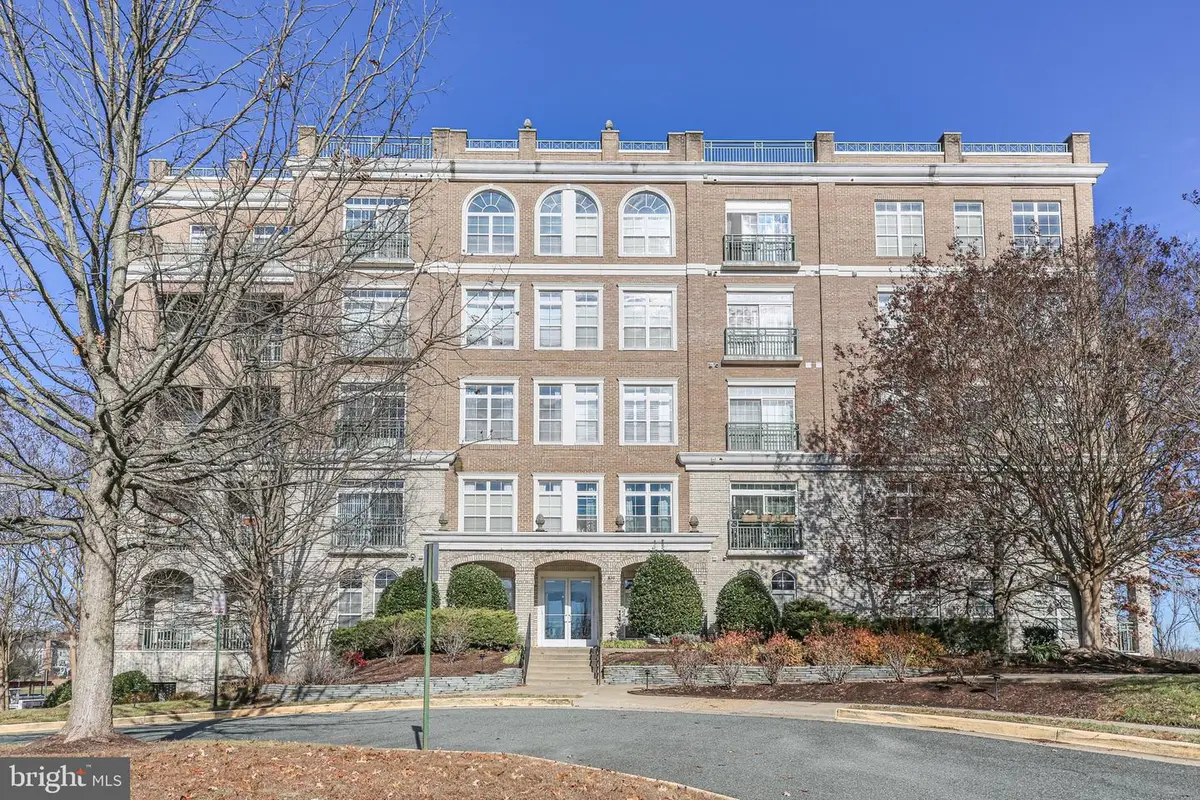
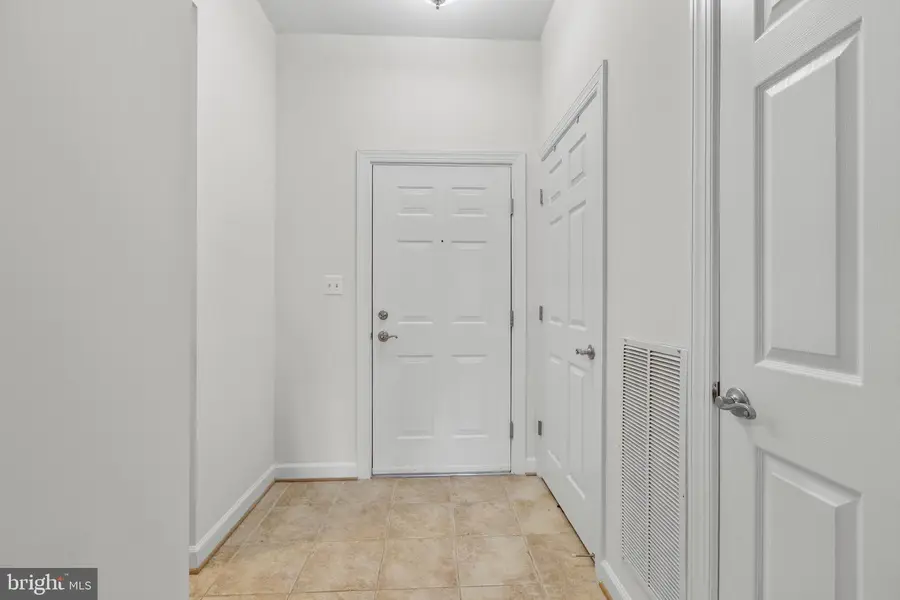

Listed by:nicole canole
Office:kw metro center
MLS#:VAPW2091342
Source:BRIGHTMLS
Price summary
- Price:$420,000
- Price per sq. ft.:$269.23
- Monthly HOA dues:$92
About this home
Welcome to this beautifully maintained condo that blends spacious living with timeless details. At the heart of the home is a huge kitchen designed to impress—featuring rich wood cabinetry, sleek Corian countertops, stainless steel appliances, a cooktop, and plenty of space to prep, serve, and gather. The open-concept dining and living area is warm and inviting, highlighted by a cozy fireplace and refined finishes like crown molding, chair rail, and shadowbox trim that add character and charm. Take a step up to the raised flex space, perfect for a work space or craft area. Retreat to the generously sized primary suite with walk in closet and its own ensuite bathroom, offering dual vanity sinks, a separate walk-in shower, and a luxurious corner soaking tub. Additional conveniences include an in-unit washer and dryer and assigned parking spot in the covered garage. Seller will pay 6 months of condo dues at settlement. Community amenities include an outdoor pool, walking paths, planned events and tennis courts. Close to the VRE, commuter lots, Rt. 1 and I-95! Don’t miss your opportunity to own this beautiful condo!
Contact an agent
Home facts
- Year built:2005
- Listing Id #:VAPW2091342
- Added:129 day(s) ago
- Updated:August 15, 2025 at 01:53 PM
Rooms and interior
- Bedrooms:2
- Total bathrooms:3
- Full bathrooms:2
- Half bathrooms:1
- Living area:1,560 sq. ft.
Heating and cooling
- Cooling:Ceiling Fan(s), Central A/C
- Heating:Heat Pump(s), Natural Gas
Structure and exterior
- Year built:2005
- Building area:1,560 sq. ft.
Schools
- High school:FREEDOM
- Middle school:FRED M. LYNN
- Elementary school:BELMONT
Utilities
- Water:Public
- Sewer:Public Sewer
Finances and disclosures
- Price:$420,000
- Price per sq. ft.:$269.23
- Tax amount:$3,930 (2025)
New listings near 830 Belmont Bay Dr #206
- New
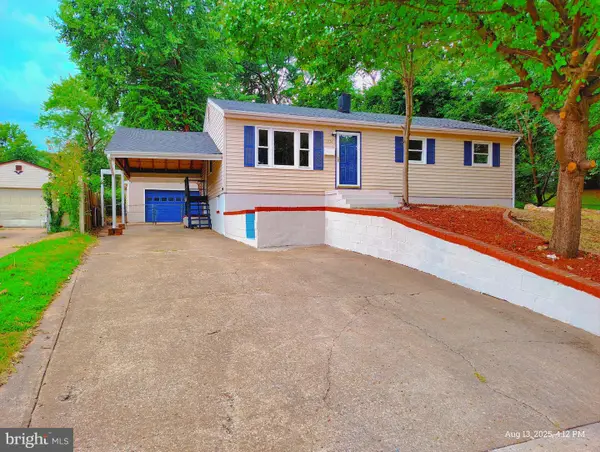 $549,900Active6 beds 3 baths2,200 sq. ft.
$549,900Active6 beds 3 baths2,200 sq. ft.1326 East Longview Dr, WOODBRIDGE, VA 22191
MLS# VAPW2101732Listed by: SAMSON PROPERTIES - New
 $445,000Active3 beds 4 baths1,762 sq. ft.
$445,000Active3 beds 4 baths1,762 sq. ft.14668 Fox Glove Ct, WOODBRIDGE, VA 22193
MLS# VAPW2101724Listed by: PRINCE WILLIAM REALTY INC. - Coming Soon
 $725,000Coming Soon4 beds 4 baths
$725,000Coming Soon4 beds 4 baths3518 Mount Burnside Way, WOODBRIDGE, VA 22192
MLS# VAPW2101714Listed by: LONG & FOSTER REAL ESTATE, INC. - Coming Soon
 $440,000Coming Soon3 beds 3 baths
$440,000Coming Soon3 beds 3 baths2661 Mcguffeys Ct, WOODBRIDGE, VA 22191
MLS# VAPW2101654Listed by: NEXTHOME BELTWAY REALTY - Open Sat, 1 to 3pmNew
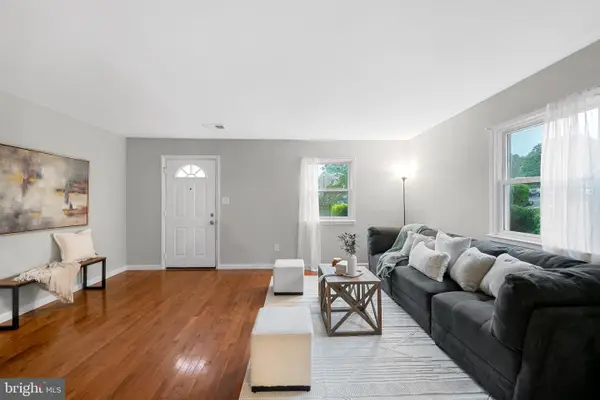 $375,000Active3 beds 2 baths1,260 sq. ft.
$375,000Active3 beds 2 baths1,260 sq. ft.3536 Bath Ct, WOODBRIDGE, VA 22193
MLS# VAPW2100084Listed by: KW METRO CENTER - Coming Soon
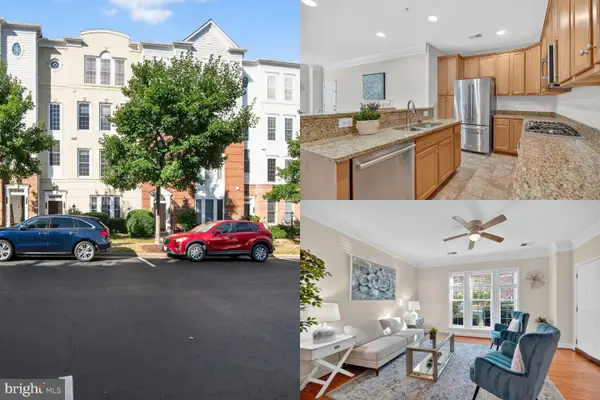 $425,000Coming Soon3 beds 3 baths
$425,000Coming Soon3 beds 3 baths2348 Brookmoor Ln, WOODBRIDGE, VA 22191
MLS# VAPW2100700Listed by: SAMSON PROPERTIES - Coming Soon
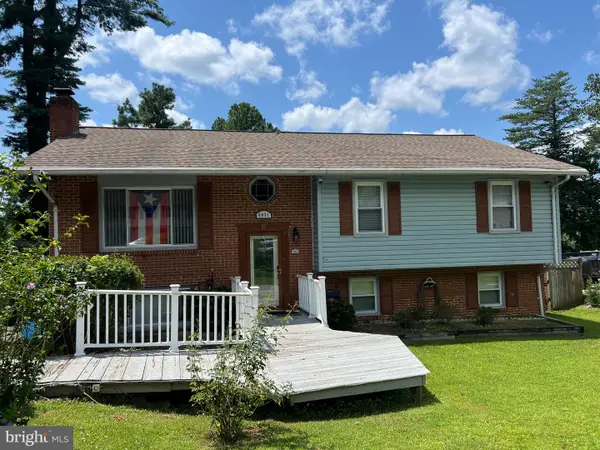 $529,000Coming Soon5 beds 4 baths
$529,000Coming Soon5 beds 4 baths4031 Forge Dr, WOODBRIDGE, VA 22193
MLS# VAPW2101702Listed by: SAMSON PROPERTIES - Coming Soon
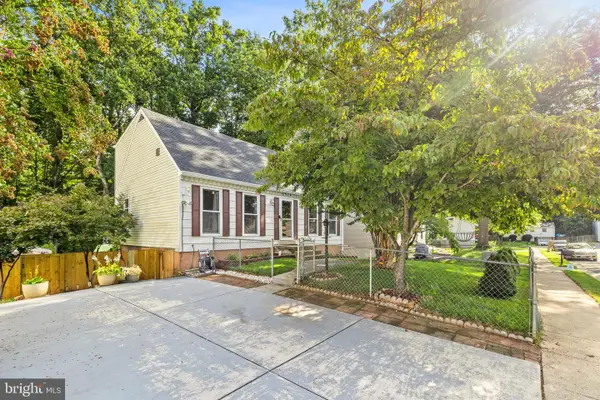 $535,000Coming Soon4 beds 3 baths
$535,000Coming Soon4 beds 3 baths5314 Satterfield Dr, WOODBRIDGE, VA 22193
MLS# VAPW2101584Listed by: SAMSON PROPERTIES - Open Sat, 11am to 1pmNew
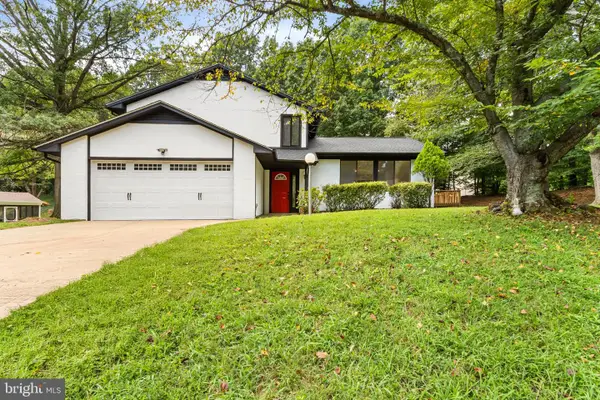 $549,900Active3 beds 3 baths2,016 sq. ft.
$549,900Active3 beds 3 baths2,016 sq. ft.14980 Barkwood Dr, WOODBRIDGE, VA 22193
MLS# VAPW2101522Listed by: SAMSON PROPERTIES - Coming Soon
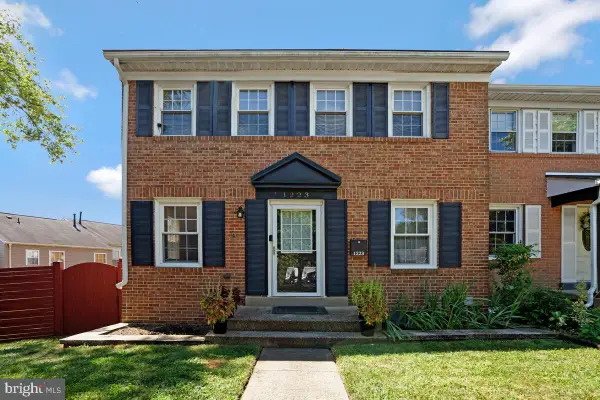 $459,900Coming Soon3 beds 3 baths
$459,900Coming Soon3 beds 3 baths1223 Fox Run Pl, WOODBRIDGE, VA 22191
MLS# VAPW2101578Listed by: REAL BROKER, LLC
