5394 Gatewood Rd, Woodford, VA 22580
Local realty services provided by:Better Homes and Gardens Real Estate GSA Realty
5394 Gatewood Rd,Woodford, VA 22580
$650,000
- 5 Beds
- 4 Baths
- 2,128 sq. ft.
- Single family
- Active
Listed by: ronald w hickman
Office: samson properties
MLS#:VACV2008176
Source:BRIGHTMLS
Price summary
- Price:$650,000
- Price per sq. ft.:$305.45
About this home
Price Reduced! Back on the market! while we were away the owner Installed a new roof on the garage, installed new heating and air system in the upstairs area Now is the time! Excited to share this wonderful listing. This absolutely beautiful home on 8.81 acres may be the ONE. 2,128 sq. ft Custom built home features 2 master bedrooms with bathrooms on the main level 1 is handicap accessible and plus a half bath, eat in country kitchen and a large family room. Upstairs has 2 bedrooms, and a home office plus a full bathroom. Back yard is setup for the whole family enjoyment, it has a large back deck that surrounds your above ground pool, playground area has its own swing set. For that person who love hobbies YES, a 32'-32' workshop-garage. For the car enthusiasts 2 metal carports one large enough to park your RV or boat. Additional sheds for storage. located 4 miles from Ladysmith, 6 miles from new water park. Easy commute to Fredericksburg and Ashland. Just bring the family and enjoy this wooded property.
Contact an agent
Home facts
- Year built:2002
- Listing ID #:VACV2008176
- Added:180 day(s) ago
- Updated:November 15, 2025 at 04:11 PM
Rooms and interior
- Bedrooms:5
- Total bathrooms:4
- Full bathrooms:3
- Half bathrooms:1
- Living area:2,128 sq. ft.
Heating and cooling
- Cooling:Central A/C
- Heating:Electric, Heat Pump(s)
Structure and exterior
- Roof:Shingle
- Year built:2002
- Building area:2,128 sq. ft.
- Lot area:8.81 Acres
Schools
- High school:CAROLINE
- Middle school:CAROLINE
- Elementary school:LEWIS AND CLARK
Utilities
- Water:Well
- Sewer:On Site Septic
Finances and disclosures
- Price:$650,000
- Price per sq. ft.:$305.45
- Tax amount:$2,363 (2024)
New listings near 5394 Gatewood Rd
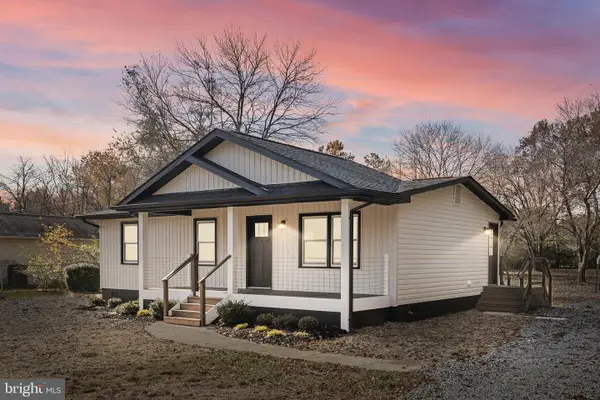 $399,900Pending3 beds 2 baths1,176 sq. ft.
$399,900Pending3 beds 2 baths1,176 sq. ft.8236 Ormesby Ln, WOODFORD, VA 22580
MLS# VACV2009090Listed by: BELCHER REAL ESTATE, LLC.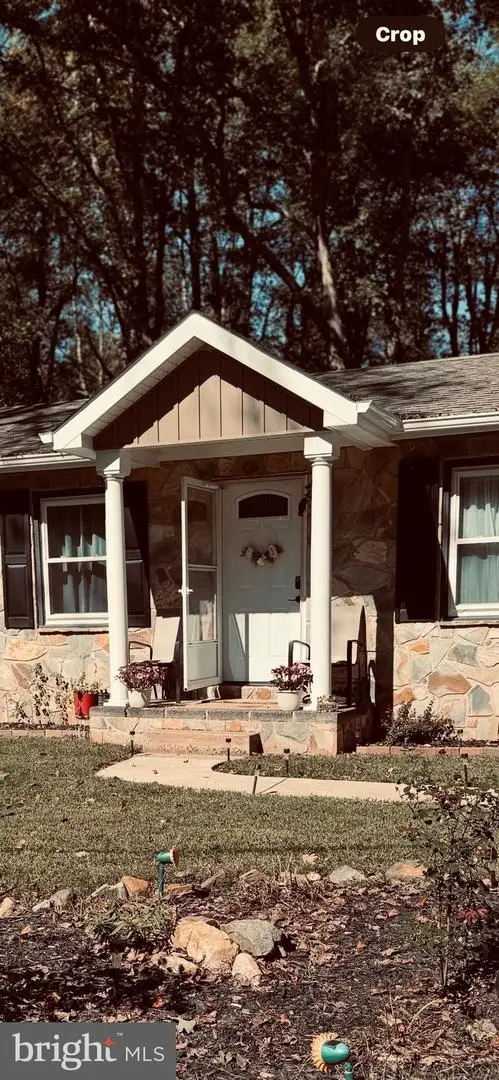 $299,900Pending3 beds 2 baths1,037 sq. ft.
$299,900Pending3 beds 2 baths1,037 sq. ft.5539 Cedon Rd Sw, WOODFORD, VA 22580
MLS# VACV2009014Listed by: GOLSTON REAL ESTATE INC.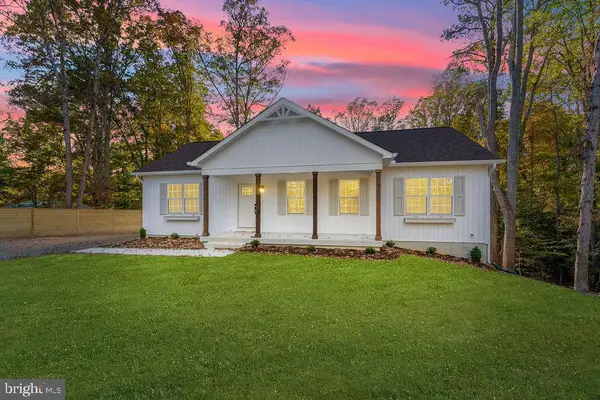 $449,000Active5 beds 3 baths2,750 sq. ft.
$449,000Active5 beds 3 baths2,750 sq. ft.14440 Fredericksburg Tpke, WOODFORD, VA 22580
MLS# VACV2009046Listed by: SAMSON PROPERTIES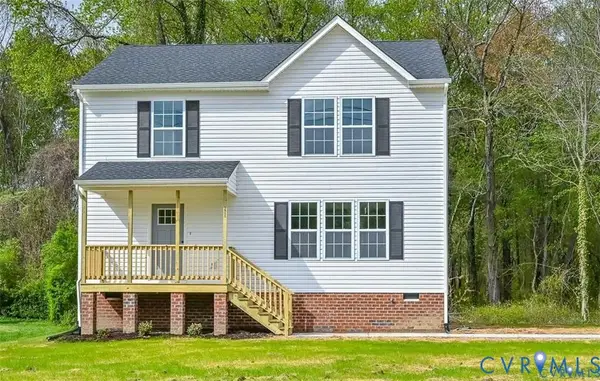 $324,000Pending3 beds 3 baths1,400 sq. ft.
$324,000Pending3 beds 3 baths1,400 sq. ft.0 Stonewall Jackson Road, Woodford, VA 22580
MLS# 2529266Listed by: ERA WOODY HOGG & ASSOC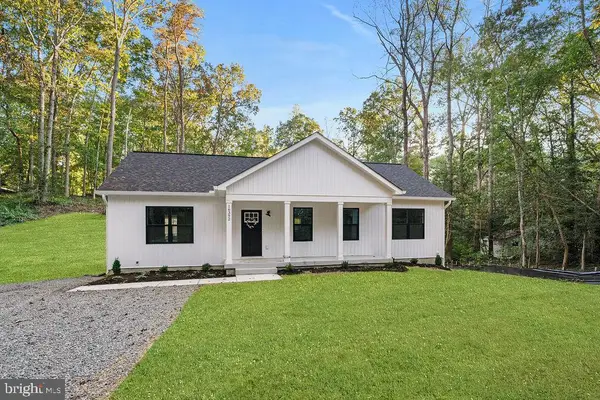 $374,000Active3 beds 2 baths1,400 sq. ft.
$374,000Active3 beds 2 baths1,400 sq. ft.16392 Tinder Dr, WOODFORD, VA 22580
MLS# VACV2009022Listed by: SAMSON PROPERTIES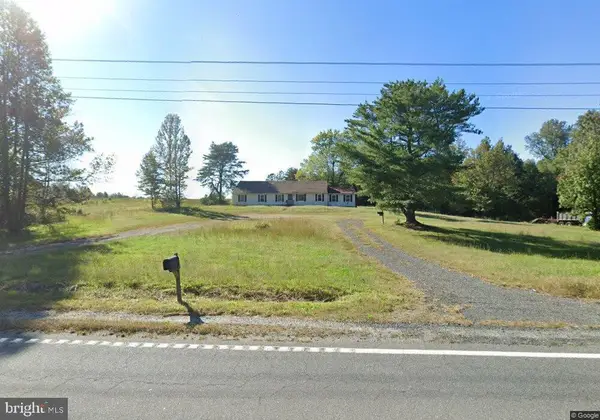 $365,000Active3 beds 2 baths2,714 sq. ft.
$365,000Active3 beds 2 baths2,714 sq. ft.6316 Fredericksburg Tpke, WOODFORD, VA 22580
MLS# VACV2009018Listed by: SAMSON PROPERTIES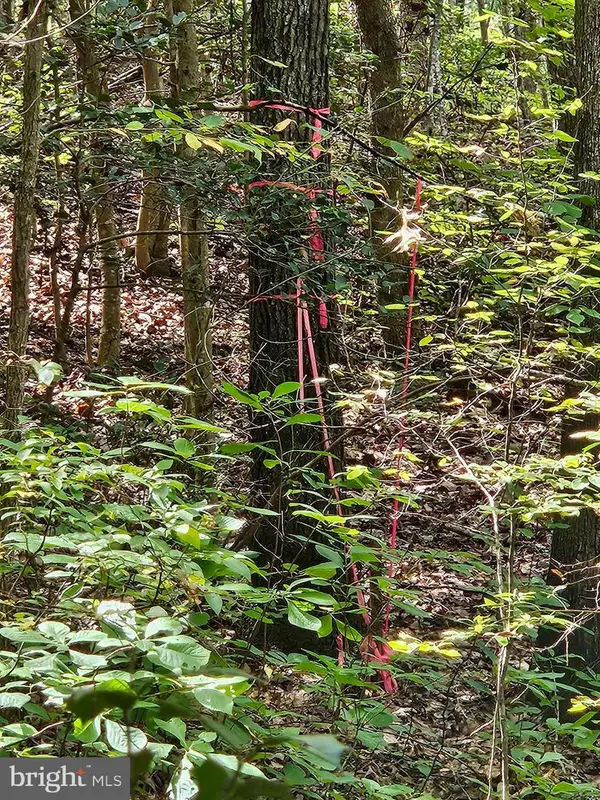 $94,900Active4.28 Acres
$94,900Active4.28 Acres00 Off Of Long Branch Rd, WOODFORD, VA 22580
MLS# VACV2008996Listed by: ASJ REALTY, LLC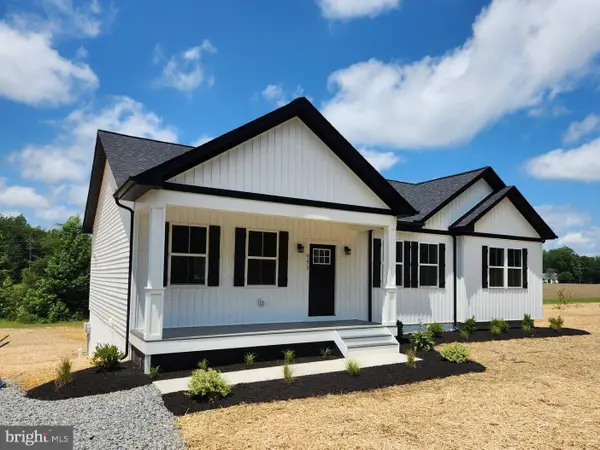 $469,000Pending3 beds 3 baths2,302 sq. ft.
$469,000Pending3 beds 3 baths2,302 sq. ft.13804 Long Branch Rd, WOODFORD, VA 22580
MLS# VACV2008934Listed by: EXP REALTY, LLC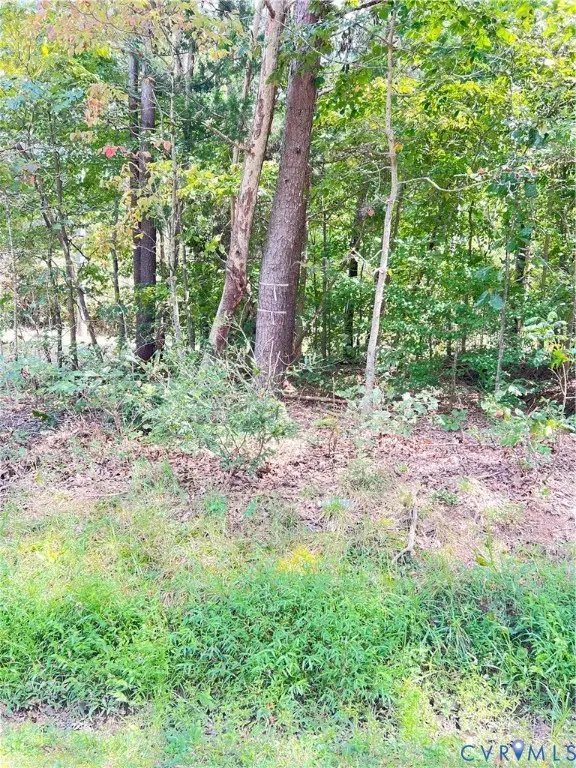 $2,000,000Active94 Acres
$2,000,000Active94 Acres0 Gatewood Road, Woodford, VA 22580
MLS# 2526782Listed by: ERA WOODY HOGG & ASSOC $214,990Active3 beds 1 baths960 sq. ft.
$214,990Active3 beds 1 baths960 sq. ft.15150 Paige Rd, WOODFORD, VA 22580
MLS# VACV2008880Listed by: COLDWELL BANKER ELITE
