7102 Cedon Rd, Woodford, VA 22580
Local realty services provided by:Better Homes and Gardens Real Estate Cassidon Realty
Listed by: annette roberts
Office: re/max cornerstone realty
MLS#:VACV2008000
Source:BRIGHTMLS
Price summary
- Price:$560,000
- Price per sq. ft.:$317.1
About this home
All-Brick Beauty on 3.67 Acres – No HOA & Full of Extras!
Welcome to this stunning all-brick home, perfectly blending comfort, style, and functionality on a private 3.67-acre lot. From the expansive front porch to the thoughtfully designed interior, this property is a true standout. **** Step inside the inviting foyer and into a spacious great room and dining area—ideal for both everyday living and entertaining. The updated kitchen features new countertops, ample table space, and a bright, open feel, perfect for casual meals or hosting gatherings. **** The private primary suite offers a luxurious retreat with a soaking tub, separate shower, and walk-in closet. A split-bedroom design places two additional bedrooms on the opposite side of the home, while a versatile bonus room can serve as a 4th bedroom, office, or hobby space. ***** Enjoy the outdoors from the beautiful screened-in porch overlooking a landscaped and fenced rear yard, with plenty of space beyond the fence for even more use. The rear-load two-car garage is spacious and spotless, while the paved driveway with extra pad provides the perfect setup for RV parking.
This property also boasts two impressive outbuildings:
•
Contact an agent
Home facts
- Year built:2000
- Listing ID #:VACV2008000
- Added:212 day(s) ago
- Updated:November 16, 2025 at 06:45 AM
Rooms and interior
- Bedrooms:3
- Total bathrooms:2
- Full bathrooms:2
- Living area:1,766 sq. ft.
Heating and cooling
- Cooling:Central A/C
- Heating:Electric, Heat Pump(s)
Structure and exterior
- Roof:Architectural Shingle
- Year built:2000
- Building area:1,766 sq. ft.
- Lot area:3.67 Acres
Schools
- High school:CAROLINE
Utilities
- Water:Well
- Sewer:On Site Septic
Finances and disclosures
- Price:$560,000
- Price per sq. ft.:$317.1
- Tax amount:$2,156 (2024)
New listings near 7102 Cedon Rd
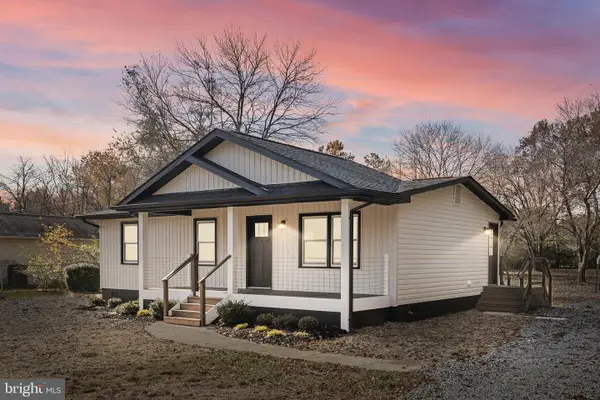 $399,900Pending3 beds 2 baths1,176 sq. ft.
$399,900Pending3 beds 2 baths1,176 sq. ft.8236 Ormesby Ln, WOODFORD, VA 22580
MLS# VACV2009090Listed by: BELCHER REAL ESTATE, LLC.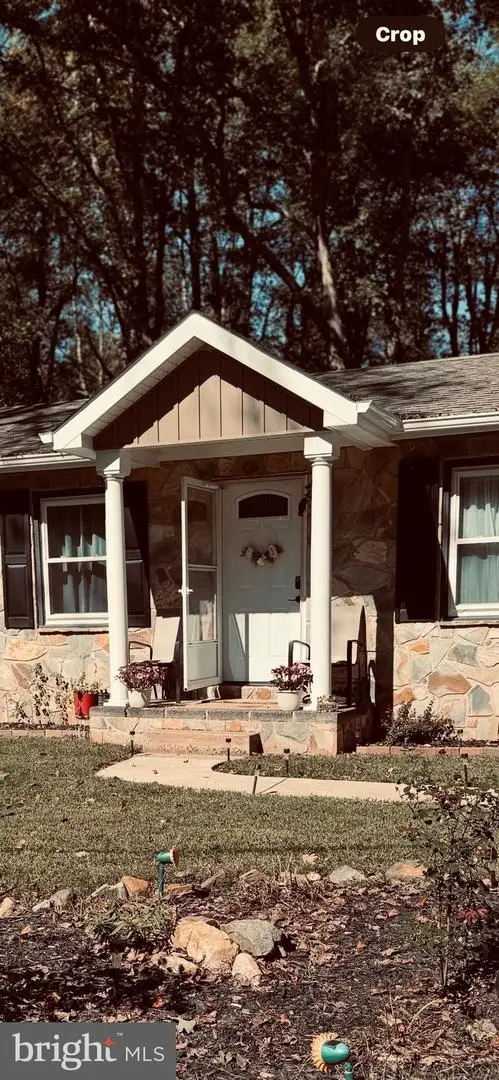 $299,900Pending3 beds 2 baths1,037 sq. ft.
$299,900Pending3 beds 2 baths1,037 sq. ft.5539 Cedon Rd Sw, WOODFORD, VA 22580
MLS# VACV2009014Listed by: GOLSTON REAL ESTATE INC.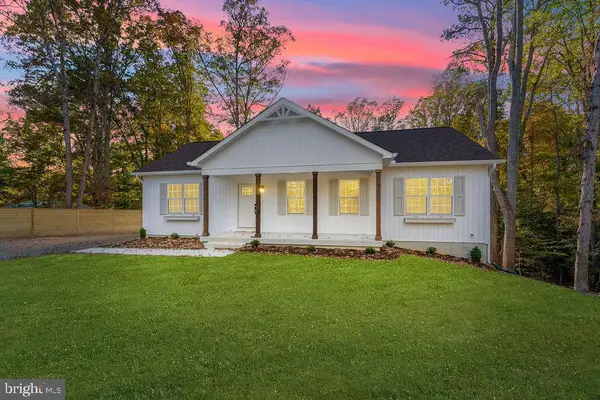 $449,000Active5 beds 3 baths2,750 sq. ft.
$449,000Active5 beds 3 baths2,750 sq. ft.14440 Fredericksburg Tpke, WOODFORD, VA 22580
MLS# VACV2009046Listed by: SAMSON PROPERTIES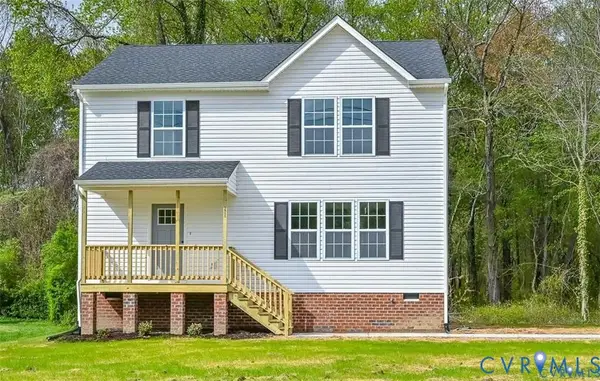 $324,000Pending3 beds 3 baths1,400 sq. ft.
$324,000Pending3 beds 3 baths1,400 sq. ft.0 Stonewall Jackson Road, Woodford, VA 22580
MLS# 2529266Listed by: ERA WOODY HOGG & ASSOC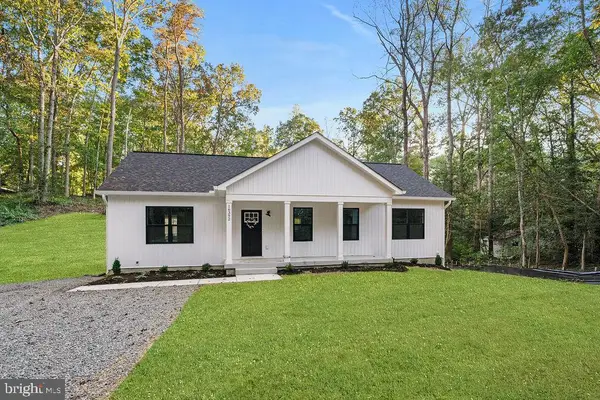 $374,000Active3 beds 2 baths1,400 sq. ft.
$374,000Active3 beds 2 baths1,400 sq. ft.16392 Tinder Dr, WOODFORD, VA 22580
MLS# VACV2009022Listed by: SAMSON PROPERTIES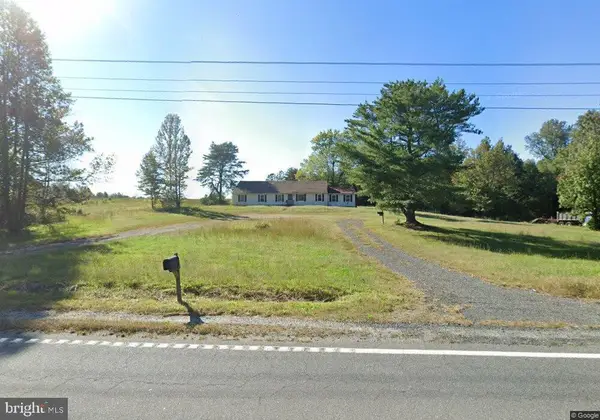 $365,000Active3 beds 2 baths2,714 sq. ft.
$365,000Active3 beds 2 baths2,714 sq. ft.6316 Fredericksburg Tpke, WOODFORD, VA 22580
MLS# VACV2009018Listed by: SAMSON PROPERTIES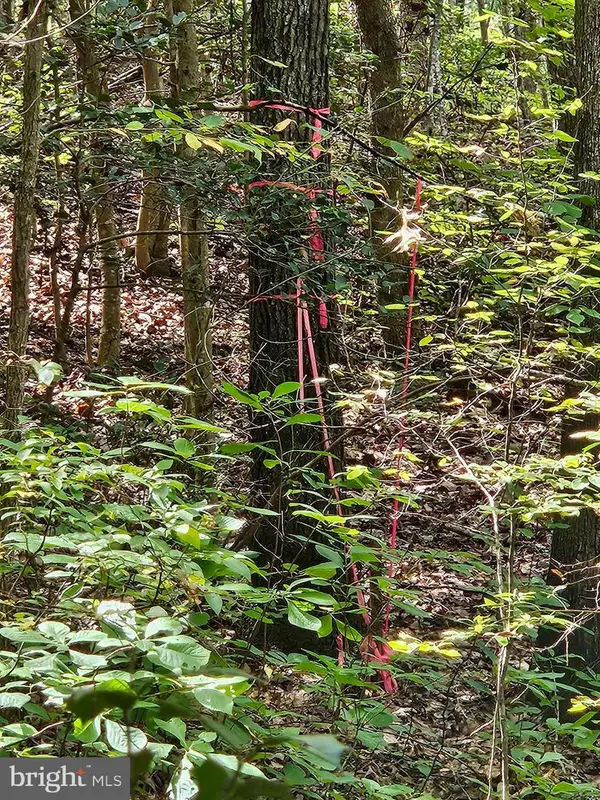 $94,900Active4.28 Acres
$94,900Active4.28 Acres00 Off Of Long Branch Rd, WOODFORD, VA 22580
MLS# VACV2008996Listed by: ASJ REALTY, LLC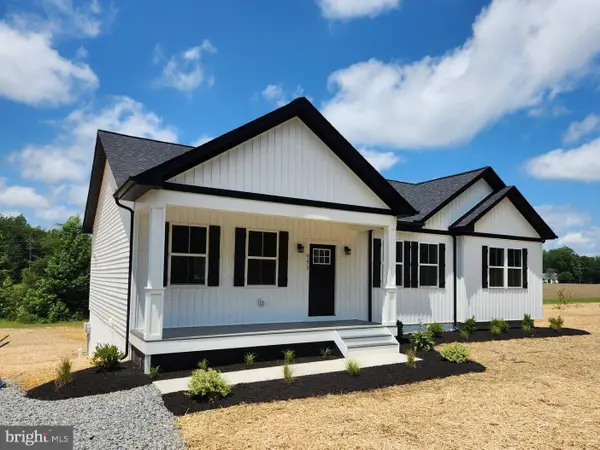 $469,000Pending3 beds 3 baths2,302 sq. ft.
$469,000Pending3 beds 3 baths2,302 sq. ft.13804 Long Branch Rd, WOODFORD, VA 22580
MLS# VACV2008934Listed by: EXP REALTY, LLC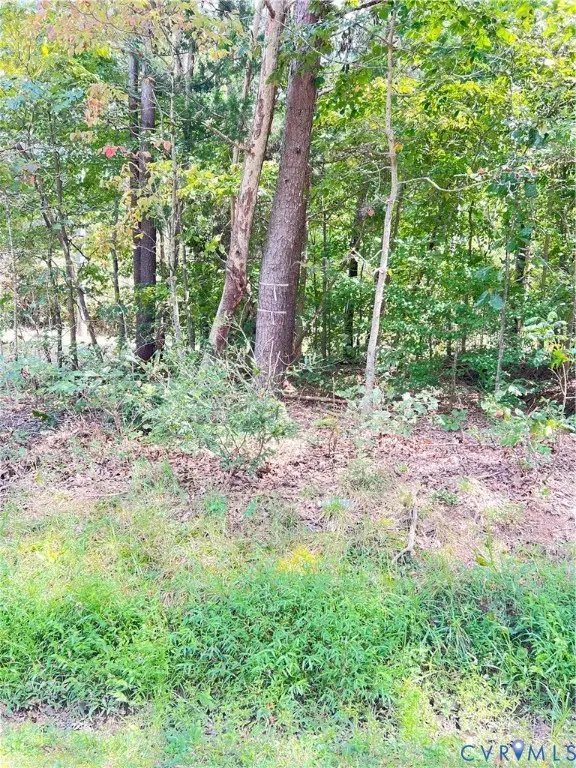 $2,000,000Active94 Acres
$2,000,000Active94 Acres0 Gatewood Road, Woodford, VA 22580
MLS# 2526782Listed by: ERA WOODY HOGG & ASSOC $214,990Active3 beds 1 baths960 sq. ft.
$214,990Active3 beds 1 baths960 sq. ft.15150 Paige Rd, WOODFORD, VA 22580
MLS# VACV2008880Listed by: COLDWELL BANKER ELITE
