111 Chickadee Ct, Woodstock, VA 22664
Local realty services provided by:Better Homes and Gardens Real Estate Valley Partners
111 Chickadee Ct,Woodstock, VA 22664
$995,000
- 5 Beds
- 7 Baths
- 4,728 sq. ft.
- Single family
- Pending
Listed by: allie f coffey
Office: funkhouser real estate group
MLS#:VASH2011852
Source:BRIGHTMLS
Price summary
- Price:$995,000
- Price per sq. ft.:$210.45
About this home
Welcome to Your Dream Home Just Outside of Woodstock Town Limits!
2.62 acres nestled on a quiet cul-de-sac, 111 Chickadee Court offers the perfect blend of luxury, comfort, and accessibility. This exquisite custom-built residence boasts 5 spacious bedrooms and 5.5 bathrooms, with each bedroom featuring its own private en-suite — ideal for both privacy and convenience.
Step inside to discover gleaming hardwood floors, expansive living spaces, and stunning mountain views throughout. The home includes multiple living areas, including a main-level living room and an additional second-floor lounge, as well as a formal dining room, a sun-room off the kitchen, and a designated home office with a cozy fireplace.
Enjoy peaceful mornings and serene evenings on the screened-in porch, perfect for savoring coffee or sunsets in total comfort. Need even more space? The unfinished basement provides ample room for future expansion.
Designed with accessibility in mind, this home is ADA accessible, featuring exterior ramps and a private residential elevator offering access to all levels — a rare and valuable amenity in the Shenandoah Valley.
Agent is related to seller.
Contact an agent
Home facts
- Year built:2008
- Listing ID #:VASH2011852
- Added:103 day(s) ago
- Updated:November 16, 2025 at 08:28 AM
Rooms and interior
- Bedrooms:5
- Total bathrooms:7
- Full bathrooms:5
- Half bathrooms:2
- Living area:4,728 sq. ft.
Heating and cooling
- Cooling:Central A/C, Heat Pump(s), Programmable Thermostat
- Heating:Forced Air, Heat Pump(s), Propane - Leased
Structure and exterior
- Roof:Architectural Shingle
- Year built:2008
- Building area:4,728 sq. ft.
- Lot area:2.63 Acres
Schools
- High school:CENTRAL
- Middle school:PETER MUHLENBERG
- Elementary school:W.W. ROBINSON
Utilities
- Water:Well
- Sewer:On Site Septic
Finances and disclosures
- Price:$995,000
- Price per sq. ft.:$210.45
- Tax amount:$5,283 (2022)
New listings near 111 Chickadee Ct
- New
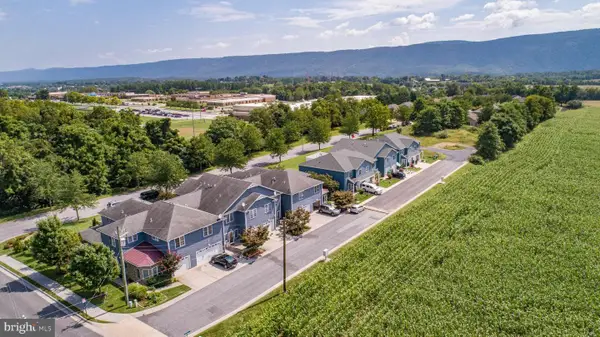 $354,000Active3 beds 3 baths1,728 sq. ft.
$354,000Active3 beds 3 baths1,728 sq. ft.242 Parkside Ct, WOODSTOCK, VA 22664
MLS# VASH2012950Listed by: KERRY SHERIDAN SIGNATURE PROPERTIES, LLC - New
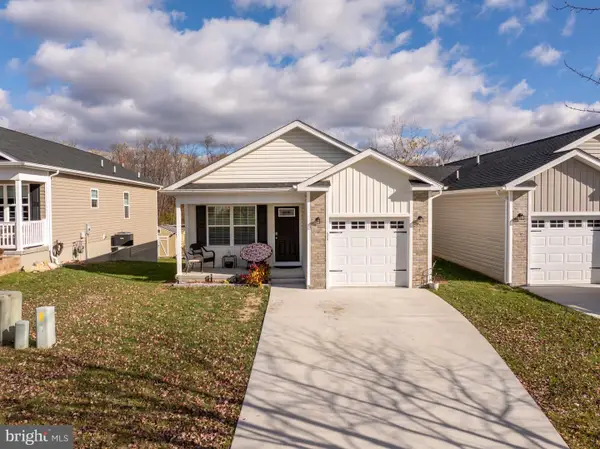 $399,900Active4 beds 3 baths2,588 sq. ft.
$399,900Active4 beds 3 baths2,588 sq. ft.558 Great Oak Ct, WOODSTOCK, VA 22664
MLS# VASH2012978Listed by: REALTY ONE GROUP OLD TOWNE - New
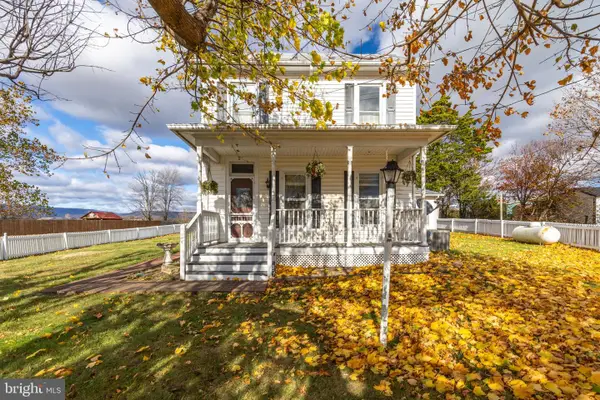 $299,000Active4 beds 2 baths2,194 sq. ft.
$299,000Active4 beds 2 baths2,194 sq. ft.24295 Senedo Rd, WOODSTOCK, VA 22664
MLS# VASH2012982Listed by: REALTY ONE GROUP OLD TOWNE 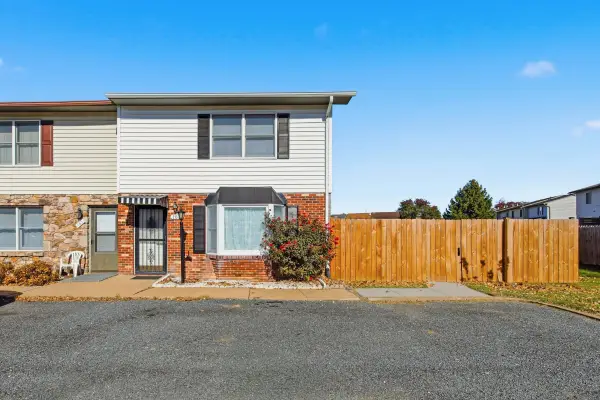 $262,500Pending2 beds 2 baths1,680 sq. ft.
$262,500Pending2 beds 2 baths1,680 sq. ft.163 Reservoir Rd E, Woodstock, VA 22664
MLS# 671010Listed by: LPT REALTY LLC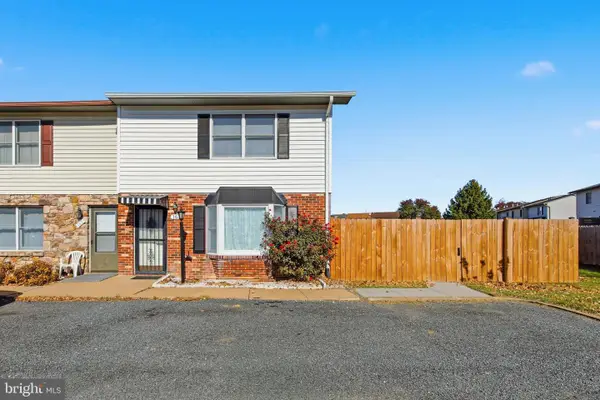 $262,500Pending2 beds 2 baths1,680 sq. ft.
$262,500Pending2 beds 2 baths1,680 sq. ft.163 E Reservoir Rd, WOODSTOCK, VA 22664
MLS# VASH2012924Listed by: LPT REALTY, LLC- New
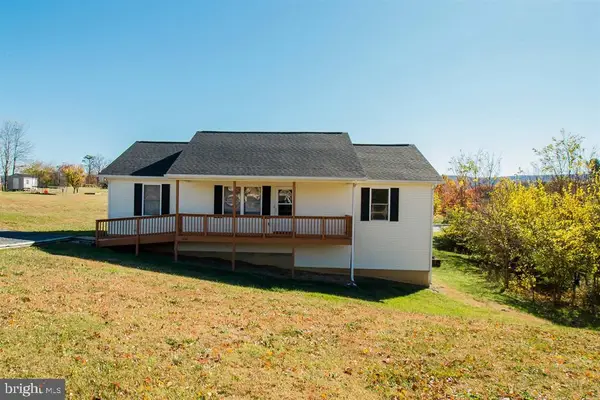 $339,000Active3 beds 2 baths1,396 sq. ft.
$339,000Active3 beds 2 baths1,396 sq. ft.446 Summit N, WOODSTOCK, VA 22664
MLS# VASH2012948Listed by: OLD DOMINION REALTY 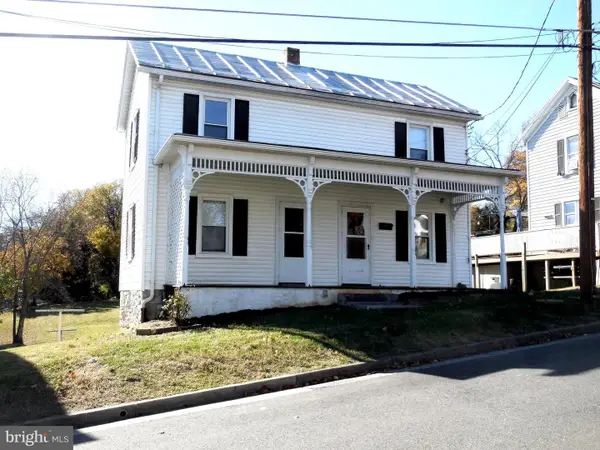 $169,900Pending2 beds 2 baths1,486 sq. ft.
$169,900Pending2 beds 2 baths1,486 sq. ft.359 W Spring St, WOODSTOCK, VA 22664
MLS# VASH2012826Listed by: SAMSON PROPERTIES $295,000Active2 beds 2 baths1,464 sq. ft.
$295,000Active2 beds 2 baths1,464 sq. ft.80 Honeysuckle Ave, WOODSTOCK, VA 22664
MLS# VASH2012922Listed by: REALTY ONE GROUP OLD TOWNE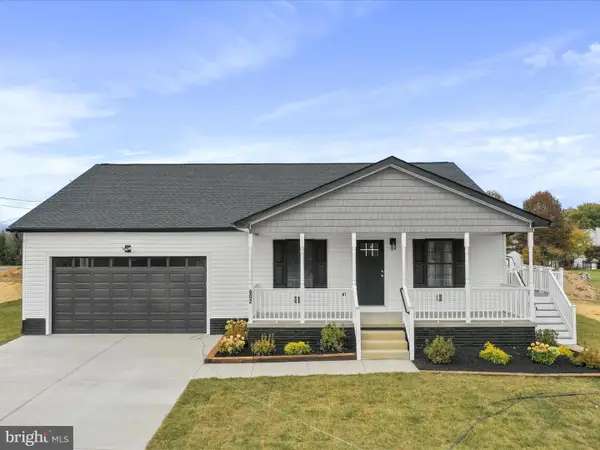 $599,900Active5 beds 3 baths3,132 sq. ft.
$599,900Active5 beds 3 baths3,132 sq. ft.602 W Spring St, WOODSTOCK, VA 22664
MLS# VASH2012892Listed by: CENTURY 21 REDWOOD REALTY- Coming SoonOpen Sun, 1 to 3pm
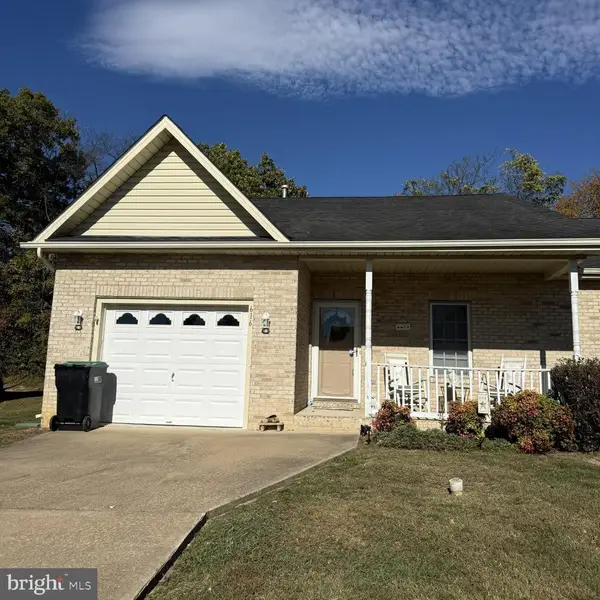 $335,000Coming Soon2 beds 2 baths
$335,000Coming Soon2 beds 2 baths616 Allegheny Cir, WOODSTOCK, VA 22664
MLS# VASH2012872Listed by: REALTY ONE GROUP OLD TOWNE
