1147 Mill Rd, Woodstock, VA 22664
Local realty services provided by:Better Homes and Gardens Real Estate Valley Partners
Listed by: mark e pangle
Office: pangle real estate and auction co, inc.
MLS#:VASH2012016
Source:BRIGHTMLS
Price summary
- Price:$1,100,000
- Price per sq. ft.:$286.61
About this home
Welcome to 1147 Mill Rd
Discover this exceptional riverfront retreat just east of Woodstock! Situated on approximately 56.4 acres, this expansive property offers 1,500 feet of Shenandoah River frontage, breathtaking mountain views, and a beautifully designed contemporary one-level home.
The home features 3 bedrooms, 3.5 bathrooms, and an open, flowing layout that includes a kitchen with island and double oven, a cozy living area, a den, and a formal dining room with a stunning stone fireplace. The spacious primary suite boasts its own stone fireplace, a large master bath, and a walk-in closet. Additional main level highlights include a sunroom, laundry room, screened porch, and deck area for enjoying the scenic surroundings.
The mostly finished basement includes a den, full bath, root cellar/storage area, and a potential additional bedroom—all climate-controlled by a mini-split system.
Outside, you’ll find a 2-car attached garage, a machine shed with concrete floor, an outbuilding with living/recreation space and kitchen, and a barn/building located below the home near the river—perfect for storage, hobbies, or conversion into a riverfront entertainment area. A 60 KW propane Generac standby generator with a separate tank ensures year-round comfort and reliability. Flooring includes a mix of hardwood, vinyl, and carpet throughout the home.
This property offers the perfect blend of privacy, comfort, and natural beauty—ideal for full-time living, a weekend getaway, or a sportsman’s paradise. **Property may have potential to be divided into smaller tracts.
Contact an agent
Home facts
- Year built:1950
- Listing ID #:VASH2012016
- Added:124 day(s) ago
- Updated:November 16, 2025 at 08:28 AM
Rooms and interior
- Bedrooms:3
- Total bathrooms:4
- Full bathrooms:3
- Half bathrooms:1
- Living area:3,838 sq. ft.
Heating and cooling
- Cooling:Central A/C, Ductless/Mini-Split
- Heating:Central, Natural Gas
Structure and exterior
- Year built:1950
- Building area:3,838 sq. ft.
- Lot area:56.4 Acres
Schools
- High school:CENTRAL
- Middle school:PETER MUHLENBERG
- Elementary school:W.W. ROBINSON
Utilities
- Water:Well
- Sewer:On Site Septic
Finances and disclosures
- Price:$1,100,000
- Price per sq. ft.:$286.61
- Tax amount:$4,482 (2025)
New listings near 1147 Mill Rd
- New
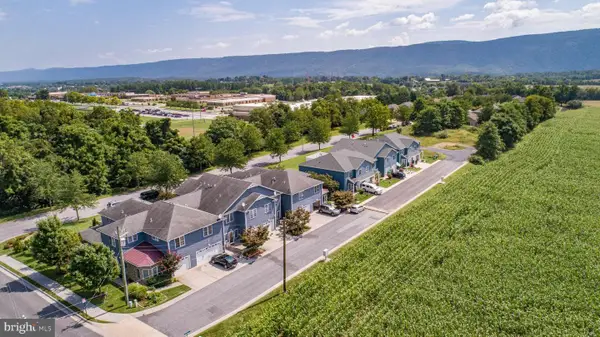 $354,000Active3 beds 3 baths1,728 sq. ft.
$354,000Active3 beds 3 baths1,728 sq. ft.242 Parkside Ct, WOODSTOCK, VA 22664
MLS# VASH2012950Listed by: KERRY SHERIDAN SIGNATURE PROPERTIES, LLC - New
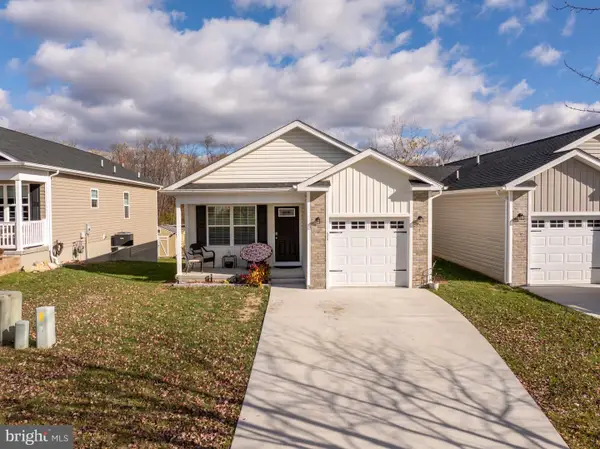 $399,900Active4 beds 3 baths2,588 sq. ft.
$399,900Active4 beds 3 baths2,588 sq. ft.558 Great Oak Ct, WOODSTOCK, VA 22664
MLS# VASH2012978Listed by: REALTY ONE GROUP OLD TOWNE - New
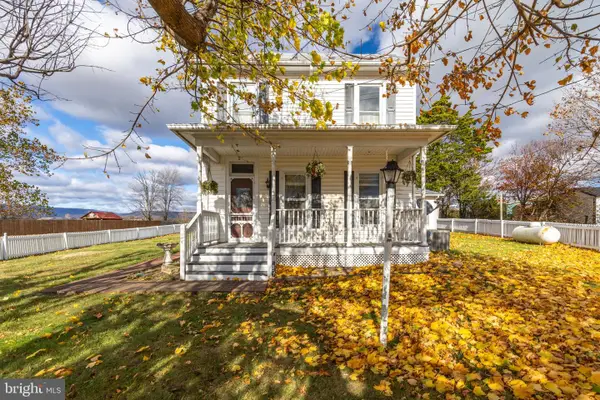 $299,000Active4 beds 2 baths2,194 sq. ft.
$299,000Active4 beds 2 baths2,194 sq. ft.24295 Senedo Rd, WOODSTOCK, VA 22664
MLS# VASH2012982Listed by: REALTY ONE GROUP OLD TOWNE 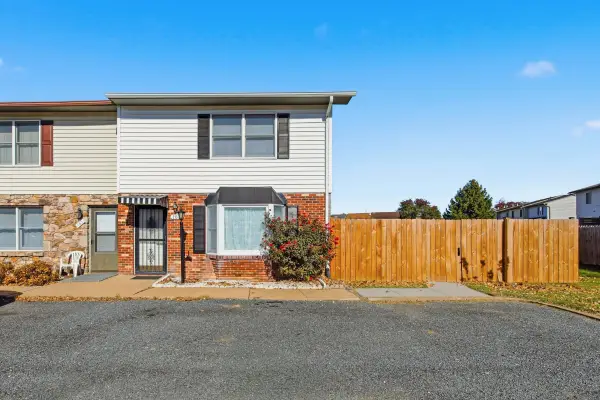 $262,500Pending2 beds 2 baths1,680 sq. ft.
$262,500Pending2 beds 2 baths1,680 sq. ft.163 Reservoir Rd E, Woodstock, VA 22664
MLS# 671010Listed by: LPT REALTY LLC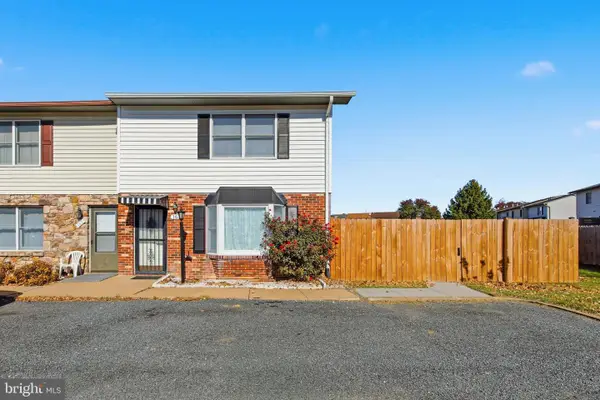 $262,500Pending2 beds 2 baths1,680 sq. ft.
$262,500Pending2 beds 2 baths1,680 sq. ft.163 E Reservoir Rd, WOODSTOCK, VA 22664
MLS# VASH2012924Listed by: LPT REALTY, LLC- New
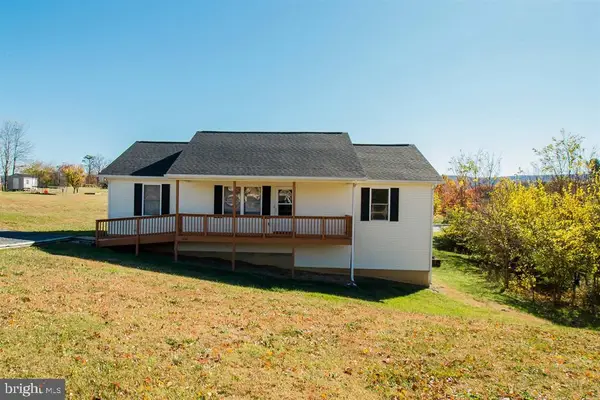 $339,000Active3 beds 2 baths1,396 sq. ft.
$339,000Active3 beds 2 baths1,396 sq. ft.446 Summit N, WOODSTOCK, VA 22664
MLS# VASH2012948Listed by: OLD DOMINION REALTY 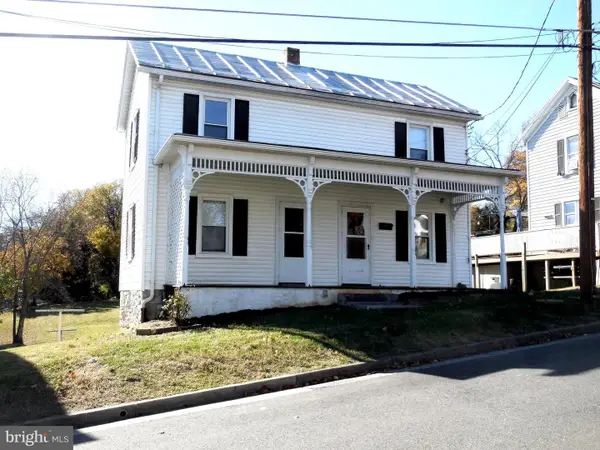 $169,900Pending2 beds 2 baths1,486 sq. ft.
$169,900Pending2 beds 2 baths1,486 sq. ft.359 W Spring St, WOODSTOCK, VA 22664
MLS# VASH2012826Listed by: SAMSON PROPERTIES $295,000Active2 beds 2 baths1,464 sq. ft.
$295,000Active2 beds 2 baths1,464 sq. ft.80 Honeysuckle Ave, WOODSTOCK, VA 22664
MLS# VASH2012922Listed by: REALTY ONE GROUP OLD TOWNE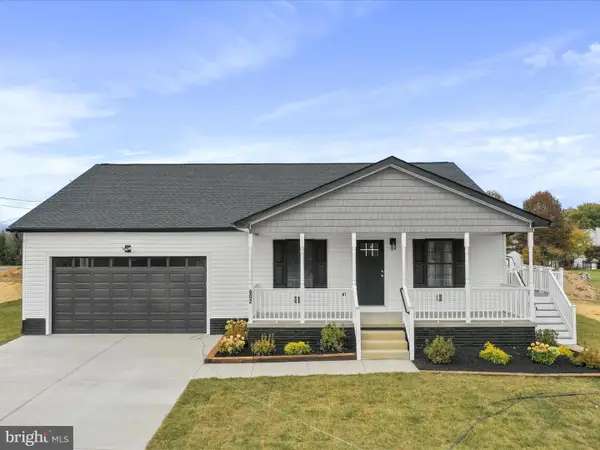 $599,900Active5 beds 3 baths3,132 sq. ft.
$599,900Active5 beds 3 baths3,132 sq. ft.602 W Spring St, WOODSTOCK, VA 22664
MLS# VASH2012892Listed by: CENTURY 21 REDWOOD REALTY- Coming SoonOpen Sun, 1 to 3pm
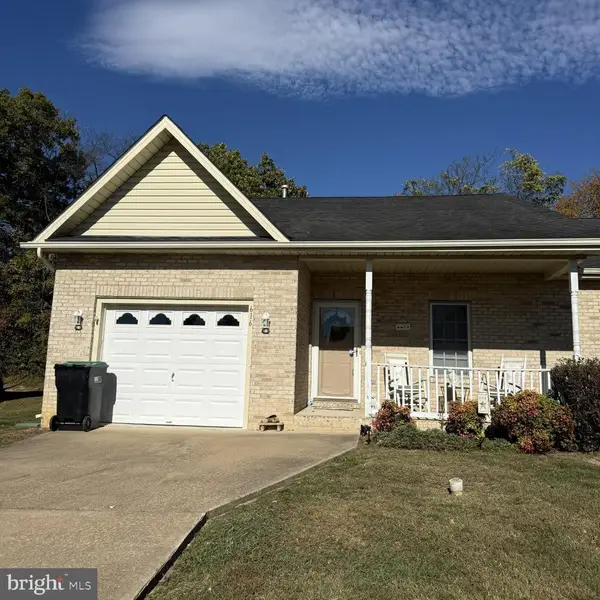 $335,000Coming Soon2 beds 2 baths
$335,000Coming Soon2 beds 2 baths616 Allegheny Cir, WOODSTOCK, VA 22664
MLS# VASH2012872Listed by: REALTY ONE GROUP OLD TOWNE
