426 Patmos Rd, Woodstock, VA 22664
Local realty services provided by:Better Homes and Gardens Real Estate Community Realty
426 Patmos Rd,Woodstock, VA 22664
$375,000
- 4 Beds
- 3 Baths
- 2,660 sq. ft.
- Single family
- Pending
Listed by: abby l walters
Office: preslee real estate
MLS#:VASH2012374
Source:BRIGHTMLS
Price summary
- Price:$375,000
- Price per sq. ft.:$140.98
About this home
Welcome to spacious country living in Woodstock! This well-maintained split-level home offers 4 bedrooms plus a bonus room and sits on just under an acre with charm, character, and beautiful mountain and pasture views—all with easy access to I-81. The upper level features an oversized living room that flows into the dining area, a bright kitchen with ample counter space, and a screened porch perfect for quiet mornings or relaxing evenings. Down the hall, you’ll find a large primary suite with mountain views, two additional bedrooms, and a full bath. The lower level offers a family room with a cozy fireplace, a fourth bedroom, full bath, laundry, bonus room, and workshop. Recent updates include a new water heater, breaker box, ceiling fan, and a passed septic inspection—giving buyers peace of mind for years to come.
Special Financing Incentive: Ask about our Payment Affordability Program! Buyers who finance with the seller’s preferred lender may qualify for a 1% credit toward closing costs or to buy down their interest rate.
Contact an agent
Home facts
- Year built:1973
- Listing ID #:VASH2012374
- Added:78 day(s) ago
- Updated:November 16, 2025 at 08:28 AM
Rooms and interior
- Bedrooms:4
- Total bathrooms:3
- Full bathrooms:3
- Living area:2,660 sq. ft.
Heating and cooling
- Cooling:Central A/C
- Heating:Forced Air, Propane - Owned
Structure and exterior
- Year built:1973
- Building area:2,660 sq. ft.
- Lot area:0.92 Acres
Schools
- High school:CENTRAL
- Middle school:PETER MUHLENBERG
- Elementary school:W.W. ROBINSON
Utilities
- Water:Well
- Sewer:On Site Septic
Finances and disclosures
- Price:$375,000
- Price per sq. ft.:$140.98
- Tax amount:$1,744 (2022)
New listings near 426 Patmos Rd
- New
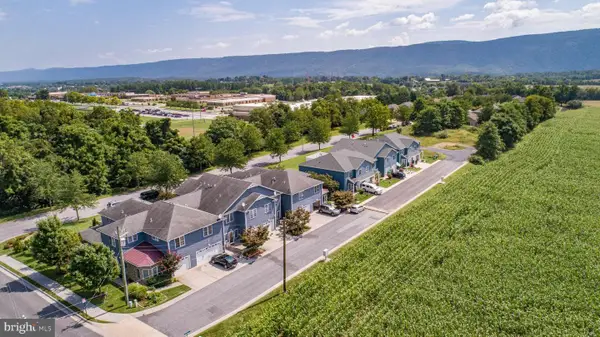 $354,000Active3 beds 3 baths1,728 sq. ft.
$354,000Active3 beds 3 baths1,728 sq. ft.242 Parkside Ct, WOODSTOCK, VA 22664
MLS# VASH2012950Listed by: KERRY SHERIDAN SIGNATURE PROPERTIES, LLC - New
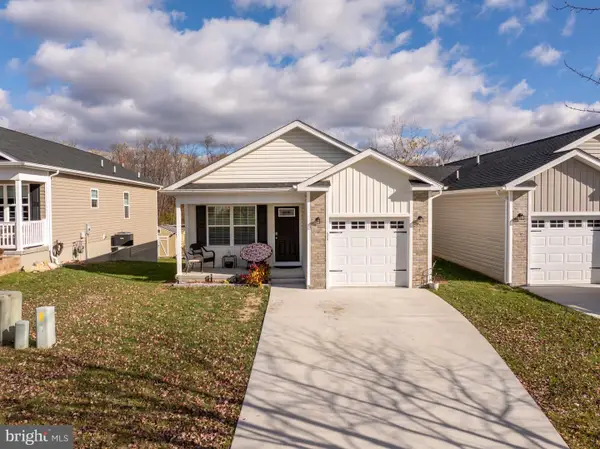 $399,900Active4 beds 3 baths2,588 sq. ft.
$399,900Active4 beds 3 baths2,588 sq. ft.558 Great Oak Ct, WOODSTOCK, VA 22664
MLS# VASH2012978Listed by: REALTY ONE GROUP OLD TOWNE - New
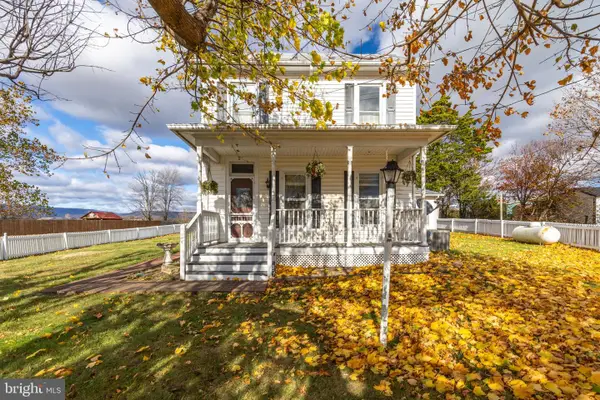 $299,000Active4 beds 2 baths2,194 sq. ft.
$299,000Active4 beds 2 baths2,194 sq. ft.24295 Senedo Rd, WOODSTOCK, VA 22664
MLS# VASH2012982Listed by: REALTY ONE GROUP OLD TOWNE 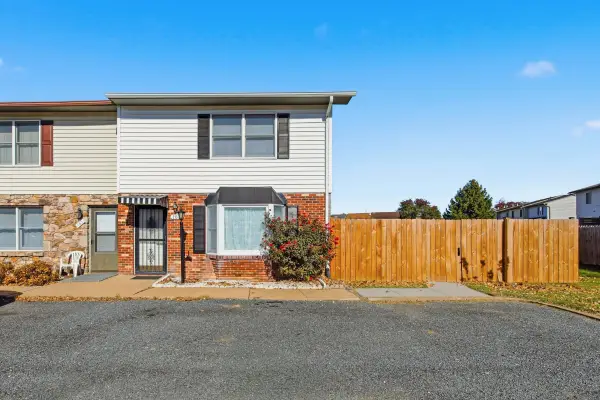 $262,500Pending2 beds 2 baths1,680 sq. ft.
$262,500Pending2 beds 2 baths1,680 sq. ft.163 Reservoir Rd E, Woodstock, VA 22664
MLS# 671010Listed by: LPT REALTY LLC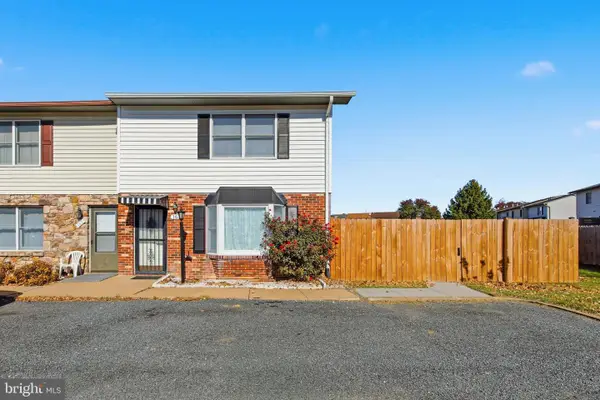 $262,500Pending2 beds 2 baths1,680 sq. ft.
$262,500Pending2 beds 2 baths1,680 sq. ft.163 E Reservoir Rd, WOODSTOCK, VA 22664
MLS# VASH2012924Listed by: LPT REALTY, LLC- New
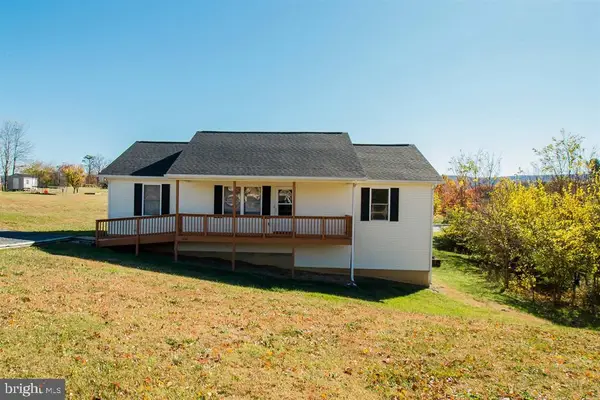 $339,000Active3 beds 2 baths1,396 sq. ft.
$339,000Active3 beds 2 baths1,396 sq. ft.446 Summit N, WOODSTOCK, VA 22664
MLS# VASH2012948Listed by: OLD DOMINION REALTY 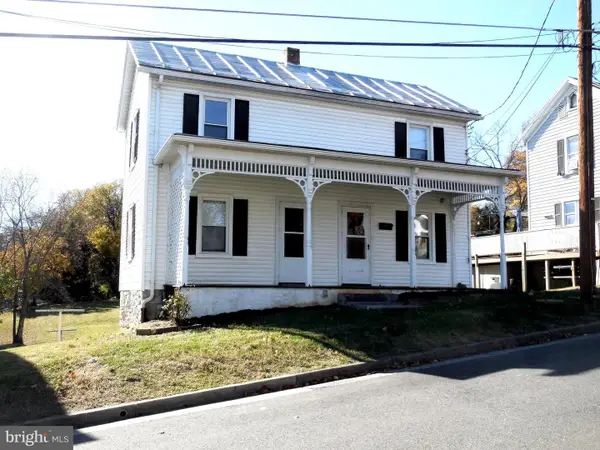 $169,900Pending2 beds 2 baths1,486 sq. ft.
$169,900Pending2 beds 2 baths1,486 sq. ft.359 W Spring St, WOODSTOCK, VA 22664
MLS# VASH2012826Listed by: SAMSON PROPERTIES $295,000Active2 beds 2 baths1,464 sq. ft.
$295,000Active2 beds 2 baths1,464 sq. ft.80 Honeysuckle Ave, WOODSTOCK, VA 22664
MLS# VASH2012922Listed by: REALTY ONE GROUP OLD TOWNE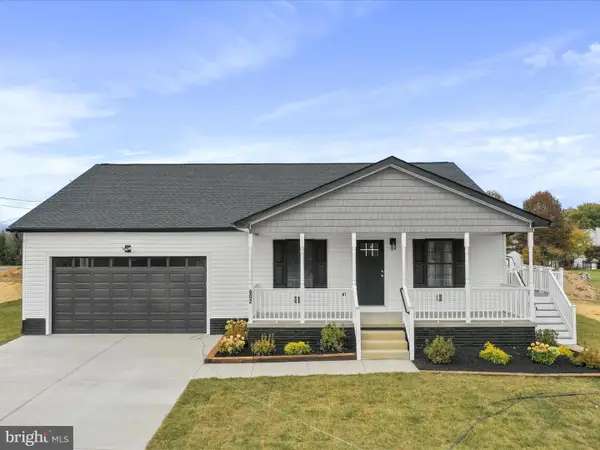 $599,900Active5 beds 3 baths3,132 sq. ft.
$599,900Active5 beds 3 baths3,132 sq. ft.602 W Spring St, WOODSTOCK, VA 22664
MLS# VASH2012892Listed by: CENTURY 21 REDWOOD REALTY- Coming SoonOpen Sun, 1 to 3pm
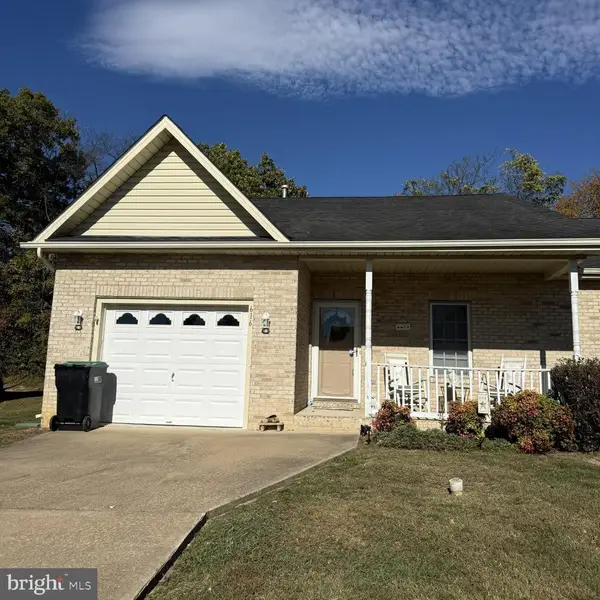 $335,000Coming Soon2 beds 2 baths
$335,000Coming Soon2 beds 2 baths616 Allegheny Cir, WOODSTOCK, VA 22664
MLS# VASH2012872Listed by: REALTY ONE GROUP OLD TOWNE
