973A Nortontown Road, Addison, VT 05491
Local realty services provided by:Better Homes and Gardens Real Estate The Masiello Group

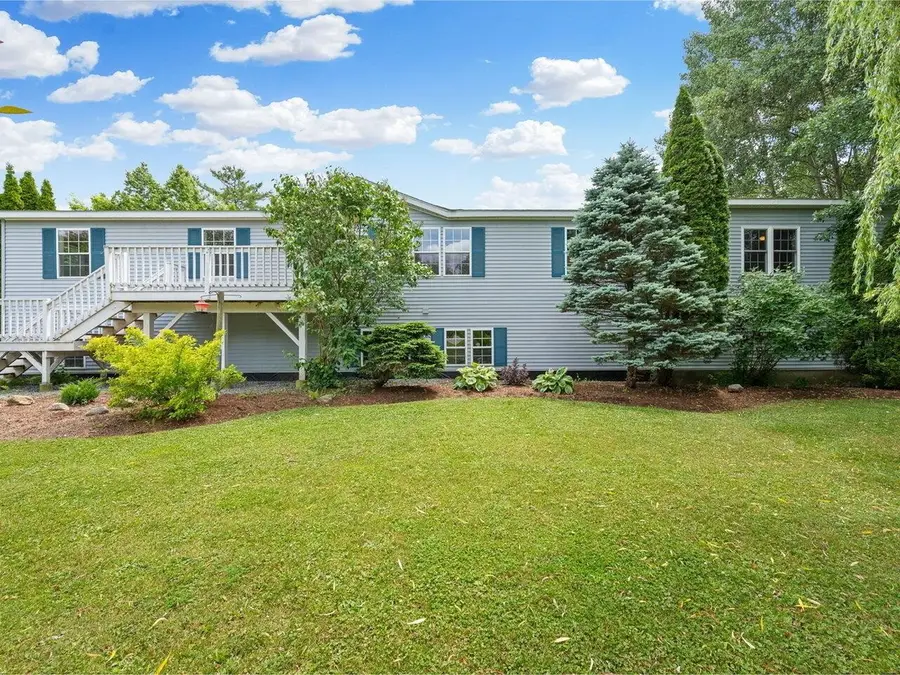
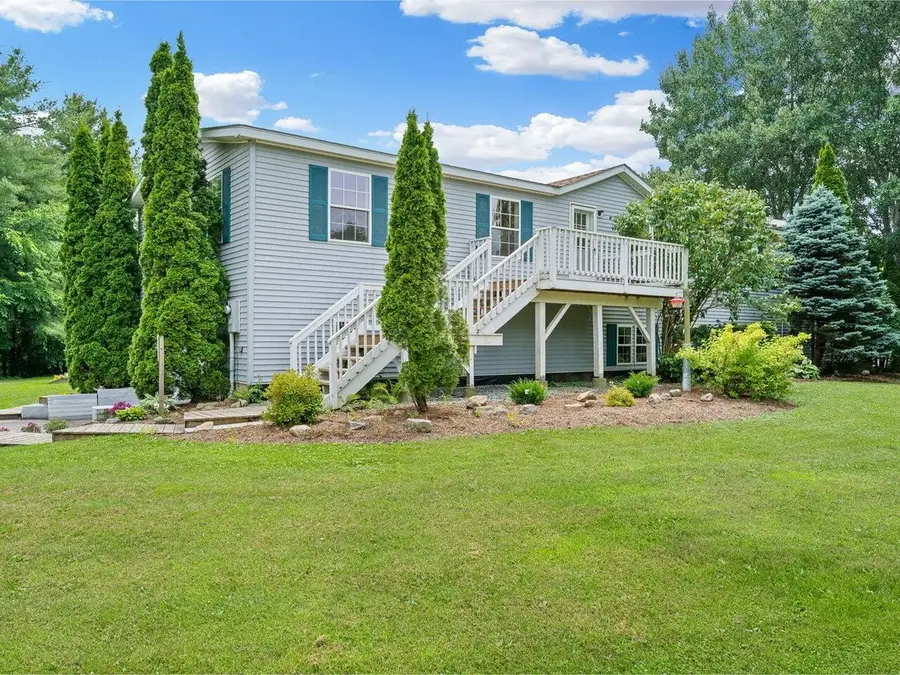
973A Nortontown Road,Addison, VT 05491
$395,000
- 4 Beds
- 3 Baths
- 2,964 sq. ft.
- Single family
- Pending
Listed by:melinda morseOff: 802-863-1500
Office:coldwell banker hickok and boardman
MLS#:5050340
Source:PrimeMLS
Price summary
- Price:$395,000
- Price per sq. ft.:$87.31
About this home
Multiple living areas! This immaculate, four-bedroom, three-bath home sits on 5.1 serene, recently divided acres with attractive mature landscaping. The original home was placed above a 1.5-car garage and finished basement in 1998. On the ground level with it's own entrance, are two large rooms with another 3/4 bath and plenty of storage. Private suite, game room, gym, office, how would you use all this space? The original main level has three bedrooms, kitchen, dining, living room, laundry room, and two bathrooms. A beautiful apartment addition was built in 2010, complete with open-concept kitchen, dining/living, huge bedroom, it's own entrance, and deck. The apartment uses one of the original bathrooms to complete the living area. You will enjoy central air, garden space, hardwood floors, sliding glass doors, manual transfer switch for your generator (generator not included), and huge decks! This property is part of a pleasant rural neighborhood with access to Dead Creek 1/4 mile away for kayaking, Snake Mountain for a hike, and easy access to VAST trails! Less than 20 minutes to Middlebury, Vergennes, and Lake Champlain on a country road with plenty of room to spread out, this property is move in ready! Come see if it is what you have been looking for.
Contact an agent
Home facts
- Year built:1998
- Listing Id #:5050340
- Added:37 day(s) ago
- Updated:August 11, 2025 at 01:45 PM
Rooms and interior
- Bedrooms:4
- Total bathrooms:3
- Full bathrooms:2
- Living area:2,964 sq. ft.
Heating and cooling
- Cooling:Central AC
- Heating:Forced Air
Structure and exterior
- Roof:Shingle
- Year built:1998
- Building area:2,964 sq. ft.
- Lot area:5.1 Acres
Schools
- High school:Vergennes UHSD #5
- Middle school:Vergennes UHSD #5
- Elementary school:Vergennes UES #44
Utilities
- Sewer:Leach Field
Finances and disclosures
- Price:$395,000
- Price per sq. ft.:$87.31
New listings near 973A Nortontown Road
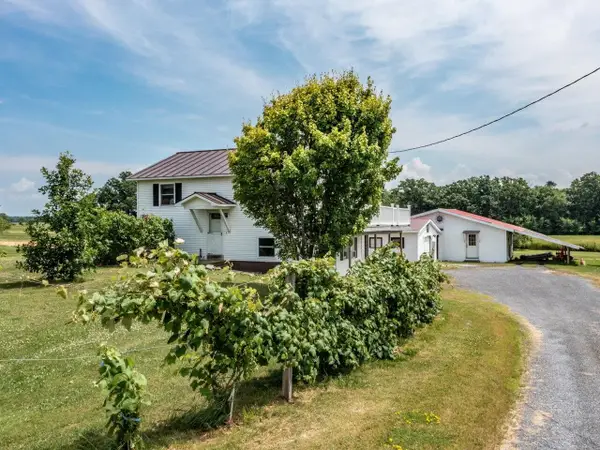 $349,999Active3 beds 1 baths1,435 sq. ft.
$349,999Active3 beds 1 baths1,435 sq. ft.419 Jersey Street South, Addison, VT 05491
MLS# 5052600Listed by: COLDWELL BANKER HICKOK AND BOARDMAN $799,000Active4 beds 5 baths3,286 sq. ft.
$799,000Active4 beds 5 baths3,286 sq. ft.8498 VT Route 22A, Addison, VT 05491
MLS# 5051243Listed by: IPJ REAL ESTATE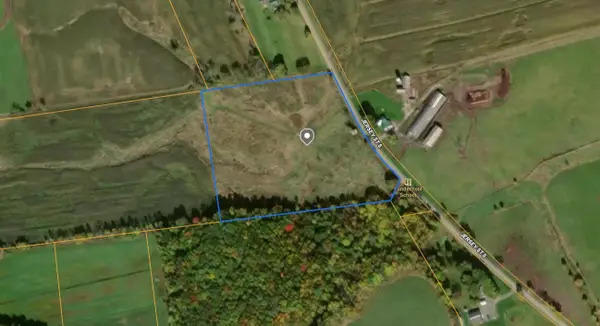 $110,000Active10.21 Acres
$110,000Active10.21 Acres800 Jersey Street, Addison, VT 05491
MLS# 5051030Listed by: GREENTREE REAL ESTATE $729,000Active3 beds 2 baths2,700 sq. ft.
$729,000Active3 beds 2 baths2,700 sq. ft.5783 Goodrich Corner Road, Addison, VT 05492
MLS# 5050552Listed by: KW VERMONT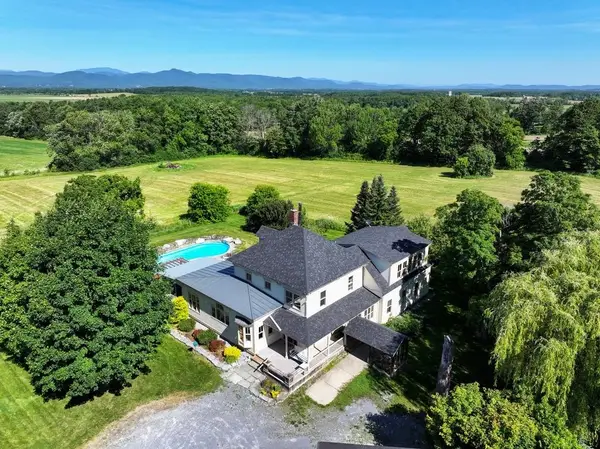 $950,000Active5 beds 2 baths3,659 sq. ft.
$950,000Active5 beds 2 baths3,659 sq. ft.1104 Grandey Road, Addison, VT 05491
MLS# 5049912Listed by: IPJ REAL ESTATE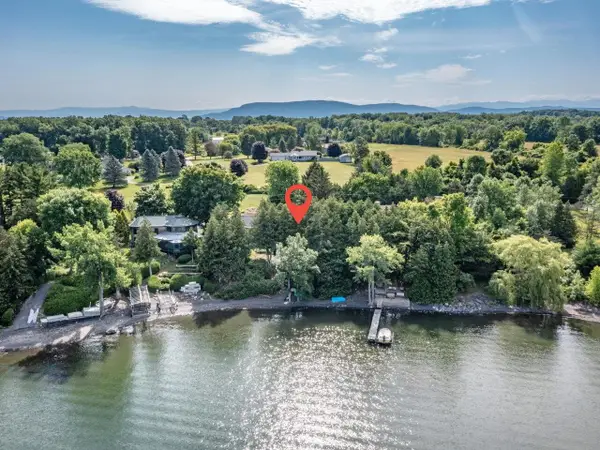 $1,199,000Active3 beds 3 baths2,902 sq. ft.
$1,199,000Active3 beds 3 baths2,902 sq. ft.1088 Tri-Town Road, Addison, VT 05491
MLS# 5049631Listed by: COLDWELL BANKER HICKOK AND BOARDMAN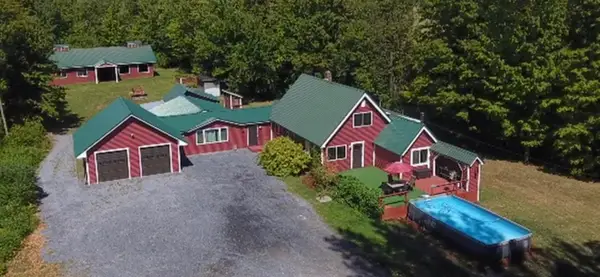 $575,000Active4 beds 3 baths2,497 sq. ft.
$575,000Active4 beds 3 baths2,497 sq. ft.612 Nortontown Road, Addison, VT 05491
MLS# 5046948Listed by: BHHS VERMONT REALTY GROUP/S BURLINGTON $1,109,000Pending3 beds 2 baths1,808 sq. ft.
$1,109,000Pending3 beds 2 baths1,808 sq. ft.256 Lakeside Lane, Addison, VT 05491
MLS# 5044904Listed by: VERMONT REAL ESTATE COMPANY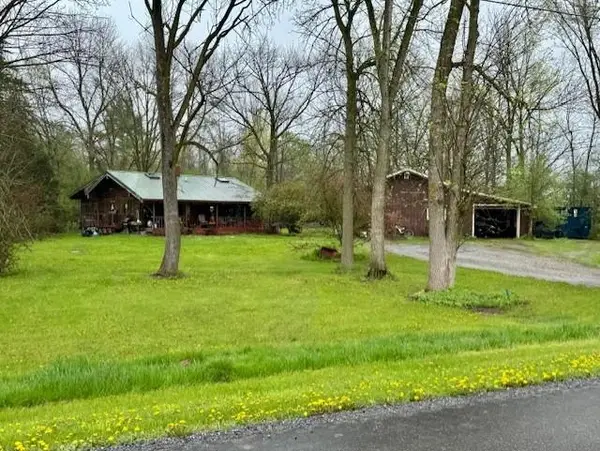 $424,000Active3 beds 1 baths1,312 sq. ft.
$424,000Active3 beds 1 baths1,312 sq. ft.1781 Jersey Street South, Addison, VT 05491
MLS# 5039396Listed by: BHHS VERMONT REALTY GROUP/S BURLINGTON

