530 West Road, Barnard, VT 05031
Local realty services provided by:Better Homes and Gardens Real Estate The Masiello Group
530 West Road,Barnard, VT 05031
$614,000
- 3 Beds
- 2 Baths
- 1,908 sq. ft.
- Single family
- Active
Listed by: dan nobleCell: 802-356-6044
Office: snyder donegan real estate group
MLS#:5045507
Source:PrimeMLS
Price summary
- Price:$614,000
- Price per sq. ft.:$172.86
About this home
Conveniently located less than a mile from Barnard General Store and Silver Lake, this charming 3 bedroom cape sits on just over 3 acres of land with tiered stone walls and green lawn circling the house. Mature trees surround the yard and there is view potential with minor clearing and thinning. The full length back deck offers private outdoor space including a covered grilling area just steps from the mudroom and kitchen. Inside, the recently updated kitchen opens into the dining room which has plenty of windows for natural light and a slider out to the deck. From there, the flow takes you into the living room with its beautiful wood flooring that runs throughout the house. The living room leads to the main hallway with the primary bedroom on one end, a full bath in the middle and back to the kitchen at the other end. Upstairs are two large bedrooms, an office (or small 4th bedroom), and a full bath. There is a full walkout basement that is home to laundry and utilities, and it connects to space under the garage providing plenty of storage and additional access to the backyard. The VAST snowmobile trails are just down the road as is the State Park and all its recreational activities. Skiing (Saskadena 6 & Killington), biking, and hiking are at your finger tips and Rte 12 is only a 1/2 mile away making for easy trips to Woodstock (10 miles) and other Upper Valley destinations. This home is ideal as a primary residence or 2nd home getaway.
Contact an agent
Home facts
- Year built:1995
- Listing ID #:5045507
- Added:248 day(s) ago
- Updated:February 10, 2026 at 11:30 AM
Rooms and interior
- Bedrooms:3
- Total bathrooms:2
- Full bathrooms:2
- Living area:1,908 sq. ft.
Heating and cooling
- Heating:Baseboard, Hot Water, Oil
Structure and exterior
- Roof:Metal, Standing Seam
- Year built:1995
- Building area:1,908 sq. ft.
- Lot area:3.15 Acres
Schools
- High school:Woodstock Senior UHSD #4
- Middle school:Woodstock Union Middle Sch
- Elementary school:Barnard Academy
Utilities
- Sewer:On Site Septic Exists, Septic, Septic Design Available
Finances and disclosures
- Price:$614,000
- Price per sq. ft.:$172.86
- Tax amount:$7,952 (2024)
New listings near 530 West Road
- New
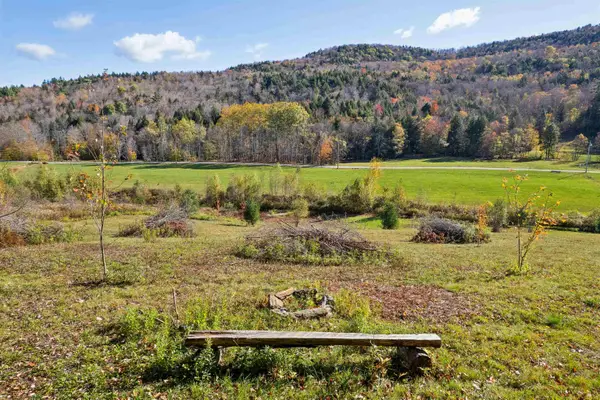 $158,000Active16.5 Acres
$158,000Active16.5 Acres000 Chateauguay Road, Barnard, VT 05031
MLS# 5076066Listed by: SNYDER DONEGAN REAL ESTATE GROUP 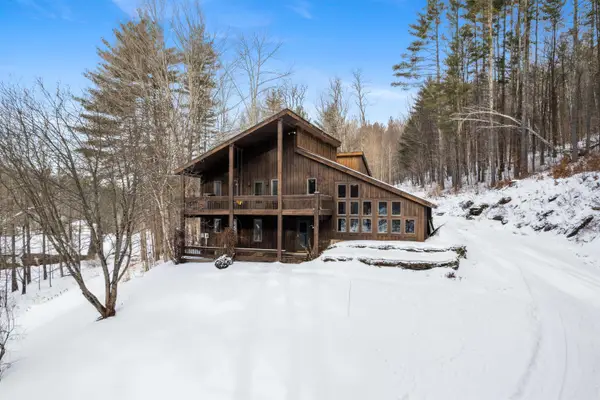 $665,000Active3 beds 3 baths2,659 sq. ft.
$665,000Active3 beds 3 baths2,659 sq. ft.2504 VT Route 12, Barnard, VT 05045
MLS# 5074960Listed by: HALL COLLINS REAL ESTATE GROUP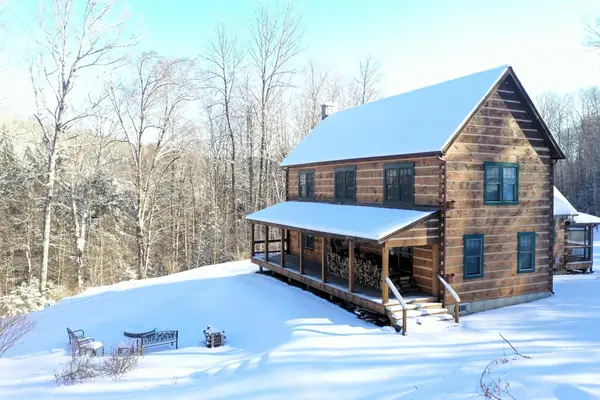 $950,000Active3 beds 3 baths2,794 sq. ft.
$950,000Active3 beds 3 baths2,794 sq. ft.34 Midsomer Meadows Lane, Barnard, VT 05031
MLS# 5072618Listed by: BASSETTE REAL ESTATE GROUP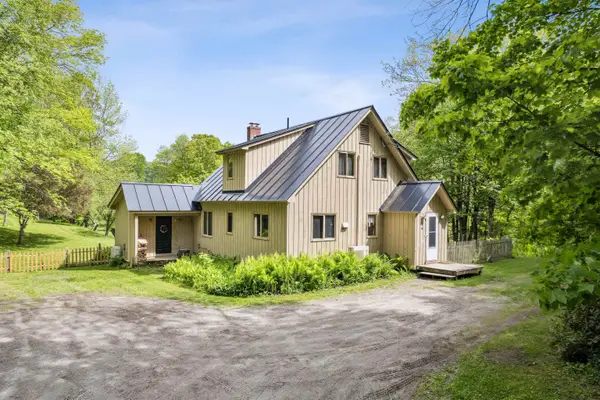 $444,000Active2 beds 2 baths1,701 sq. ft.
$444,000Active2 beds 2 baths1,701 sq. ft.546 E Barnard Road, Barnard, VT 05031
MLS# 5070850Listed by: HALL COLLINS REAL ESTATE GROUP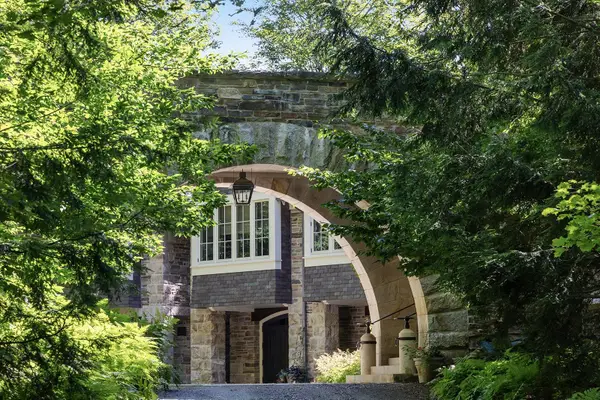 $39,000,000Active2 beds 7 baths9,950 sq. ft.
$39,000,000Active2 beds 7 baths9,950 sq. ft.650 Francis Road, Barnard, VT 05031
MLS# 5066208Listed by: BRAVYNIA $299,000Active4.3 Acres
$299,000Active4.3 Acres00 Chateauguay Road, Barnard, VT 05031
MLS# 5066021Listed by: FOUR SEASONS SOTHEBY'S INT'L REALTY $419,000Active3 beds 2 baths1,288 sq. ft.
$419,000Active3 beds 2 baths1,288 sq. ft.31 Lakota Road, Barnard, VT 05031
MLS# 5074941Listed by: SNYDER DONEGAN REAL ESTATE GROUP $795,000Active4 beds 3 baths2,099 sq. ft.
$795,000Active4 beds 3 baths2,099 sq. ft.6077 VT Route 12, Barnard, VT 05031
MLS# 5056132Listed by: SNYDER DONEGAN REAL ESTATE GROUP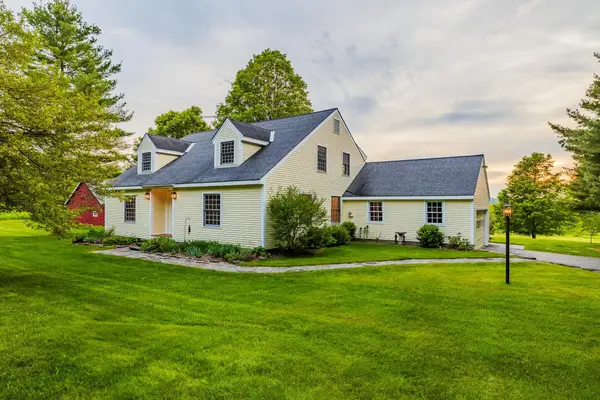 $1,249,000Active5 beds 4 baths3,282 sq. ft.
$1,249,000Active5 beds 4 baths3,282 sq. ft.1873 North Road, Barnard, VT 05031
MLS# 5045026Listed by: HIGGERSON & COMPANY

