5518 VT Route 12, Barnard, VT 05031
Local realty services provided by:Better Homes and Gardens Real Estate The Masiello Group
5518 VT Route 12,Barnard, VT 05031
$1,999,000
- 6 Beds
- 6 Baths
- 7,619 sq. ft.
- Single family
- Active
Listed by: john wetmore
Office: wetmore real estate
MLS#:5052813
Source:PrimeMLS
Price summary
- Price:$1,999,000
- Price per sq. ft.:$193.95
About this home
An historic brick residence prominently located in an affluent and growing community! Conveniently situated within walking distance to the Elementary School, to year round recreation on beloved Silver Lake and to the classic Barnard General Store. All of the well known amenities of Woodstock Village are just minutes away! World class medical care at Dartmouth Hitchcock Hospital and year round cultural events at Dartmouth College are well under an hour away! The spacious 1st floor consists of a state-of-the-art commercial kitchen, to please any gourmet chef, elegant formal dining rooms and for casual entertaining a tavern complete with bar. Upstairs you'll find a designer kitchen with ample cooking, eating & lounging spaces, 5 bedrooms and cozy reading nooks. A beautifully framed detached barn presents, on a lower level, a newly renovated yoga studio and guest suite with radiant floor heat! A large great room is above, for entertaining or studio space. These compelling structures are nestled on a well maintained 3.5 acres which include expansive lawns and perennial gardens. The 3.5 +/-acre parcel will be created through a subdivision of the owner's current property. The sale will be contingent upon that successful subdivision being completed. A significant residence complimented by an extraordinary detached auxiliary building, with well conceived grounds! An opportunity to create a home base that could be long enjoyed by every generation of the family! Genuine Vermont appeal!
Contact an agent
Home facts
- Year built:1796
- Listing ID #:5052813
- Added:149 day(s) ago
- Updated:December 17, 2025 at 01:34 PM
Rooms and interior
- Bedrooms:6
- Total bathrooms:6
- Full bathrooms:1
- Living area:7,619 sq. ft.
Heating and cooling
- Heating:Baseboard, Hot Water
Structure and exterior
- Roof:Standing Seam
- Year built:1796
- Building area:7,619 sq. ft.
- Lot area:3.5 Acres
Schools
- High school:Woodstock Senior UHSD #4
- Middle school:Woodstock Union Middle Sch
- Elementary school:Barnard Academy
Utilities
- Sewer:Leach Field, Private, Septic
Finances and disclosures
- Price:$1,999,000
- Price per sq. ft.:$193.95
New listings near 5518 VT Route 12
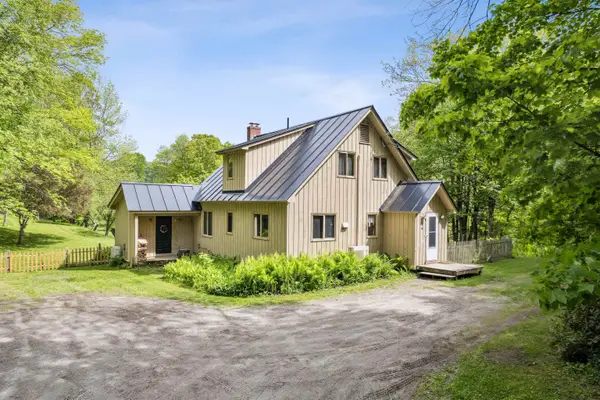 $444,000Active2 beds 2 baths1,701 sq. ft.
$444,000Active2 beds 2 baths1,701 sq. ft.546 E Barnard Road, Barnard, VT 05031
MLS# 5070850Listed by: HALL COLLINS REAL ESTATE GROUP $729,000Active3 beds 3 baths2,384 sq. ft.
$729,000Active3 beds 3 baths2,384 sq. ft.13 Stackpole Road, Barnard, VT 05031
MLS# 5068749Listed by: FOUR SEASONS SOTHEBY'S INT'L REALTY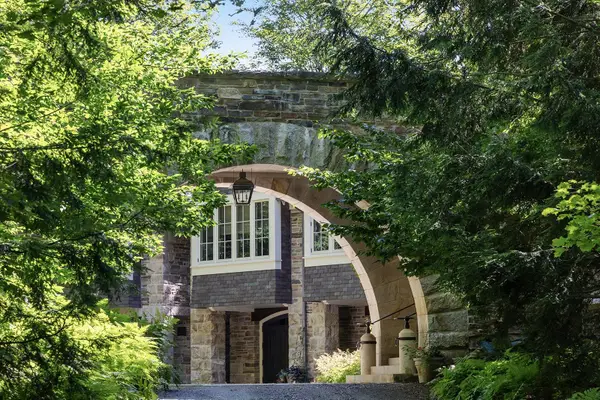 $39,000,000Active2 beds 7 baths9,950 sq. ft.
$39,000,000Active2 beds 7 baths9,950 sq. ft.650 Francis Road, Barnard, VT 05031
MLS# 5066208Listed by: BRAVYNIA $299,000Active4.3 Acres
$299,000Active4.3 Acres00 Chateauguay Road, Barnard, VT 05031
MLS# 5066021Listed by: FOUR SEASONS SOTHEBY'S INT'L REALTY $419,000Active3 beds 2 baths1,288 sq. ft.
$419,000Active3 beds 2 baths1,288 sq. ft.31 Lakota Road, Barnard, VT 05031
MLS# 5063239Listed by: KW VERMONT WOODSTOCK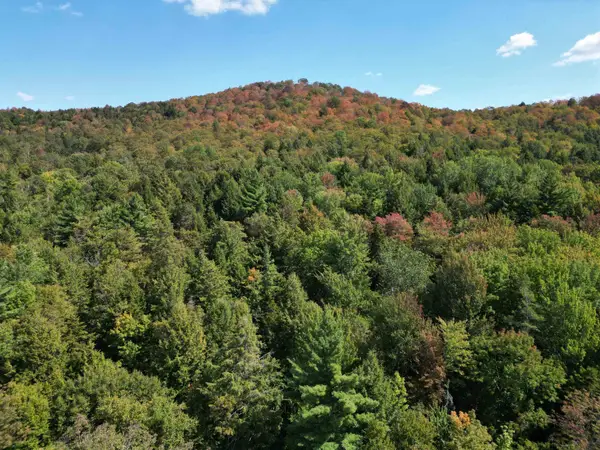 $125,000Active16.46 Acres
$125,000Active16.46 Acres0 Angell Road, Barnard, VT 05091
MLS# 5061186Listed by: BLACK HOUSE REAL ESTATE $795,000Active4 beds 3 baths2,099 sq. ft.
$795,000Active4 beds 3 baths2,099 sq. ft.6077 VT Route 12, Barnard, VT 05031
MLS# 5056132Listed by: SNYDER DONEGAN REAL ESTATE GROUP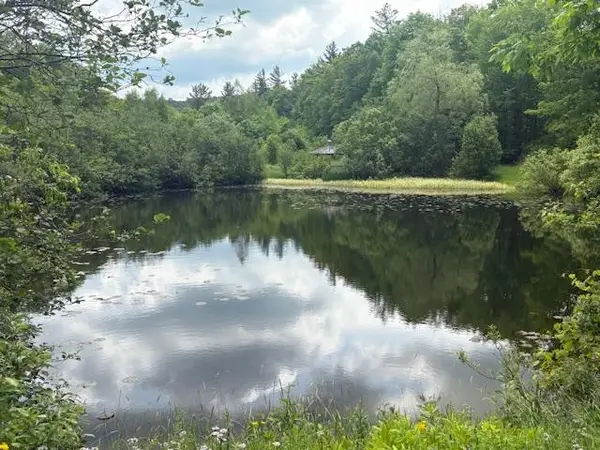 $249,000Active6.5 Acres
$249,000Active6.5 Acres5518 VT. Route 12, Barnard, VT 05031
MLS# 5053688Listed by: WETMORE REAL ESTATE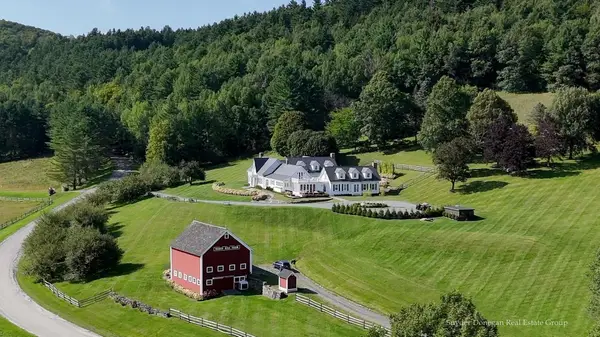 $15,000,000Active5 beds 10 baths9,679 sq. ft.
$15,000,000Active5 beds 10 baths9,679 sq. ft.3147 Mount Hunger Road, Barnard, VT 05031
MLS# 5048304Listed by: WILLIAMSON GROUP SOTHEBYS INTL. REALTY
