766 Masterson Road, Barnard, VT 05031
Local realty services provided by:Better Homes and Gardens Real Estate The Masiello Group
766 Masterson Road,Barnard, VT 05031
$1,295,000
- 3 Beds
- 3 Baths
- 2,764 sq. ft.
- Single family
- Active
Listed by:dia jenks
Office:landvest, inc/woodstock
MLS#:5054826
Source:PrimeMLS
Price summary
- Price:$1,295,000
- Price per sq. ft.:$291.08
About this home
Tucked at the end of a quiet country road, Sugar Bowl Farm is a modern farmhouse set on 124 private acres. Completed in 2025, the home is beautifully finished and filled with natural light, especially in the cathedral-ceilinged great room where south and east facing windows catch the shifting light throughout the day. This airy central space flows effortlessly to the veranda, deck, and gardens beyond. The new, spacious kitchen overlooks the fenced pasture and opens seamlessly to the dining area and great room--perfect for gatherings. The lower level adds over 1,300 square feet with sliding glass doors, windows, and a deep soapstone sink--ideal for creative projects, potting, or puttering. A 3-story barn--with 2 stalls, a hayloft, and a workshop--anchors the property, while the sand ring is ready for riding, winter turnout, or spontaneous family games. In this protected bowl, summer brings a riot of blooms: roses, hydrangea, wisteria, lilacs, mountain laurel, clematis, anemone, lilies, mock orange, daffodils, and rhododendrons. A wood-fired hot tub on the hillside offers stargazing in solitude. Two brooks wind through the woods, with trout fishing and swimming holes. Trails thread through maples once tapped for sugaring, and the land stretches to the Spring Hill ridgeline. Located in the Chateauguay No-Town Conservation Area--known for its wild beauty--and bordered by conserved land to the west. Underground power, new heating system, four-bedroom septic and high speed fiber.
Contact an agent
Home facts
- Year built:2004
- Listing ID #:5054826
- Added:54 day(s) ago
- Updated:September 28, 2025 at 10:27 AM
Rooms and interior
- Bedrooms:3
- Total bathrooms:3
- Full bathrooms:3
- Living area:2,764 sq. ft.
Heating and cooling
- Heating:Baseboard, Radiant Floor, Wall Units
Structure and exterior
- Roof:Standing Seam
- Year built:2004
- Building area:2,764 sq. ft.
- Lot area:124.8 Acres
Utilities
- Sewer:Private, Septic
Finances and disclosures
- Price:$1,295,000
- Price per sq. ft.:$291.08
- Tax amount:$13,179 (2024)
New listings near 766 Masterson Road
- New
 $485,000Active3 beds 2 baths1,288 sq. ft.
$485,000Active3 beds 2 baths1,288 sq. ft.31 Lakota Road, Barnard, VT 05031
MLS# 5063239Listed by: KW VERMONT WOODSTOCK - New
 $1,150,000Active3 beds 3 baths2,764 sq. ft.
$1,150,000Active3 beds 3 baths2,764 sq. ft.766 Masterson Road, Barnard, VT 05031
MLS# 5063048Listed by: LANDVEST, INC/WOODSTOCK 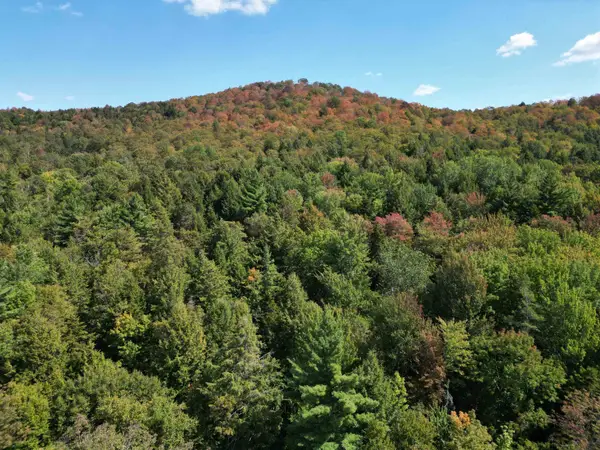 $125,000Active16.46 Acres
$125,000Active16.46 Acres0 Angell Road, Barnard, VT 05091
MLS# 5061186Listed by: BLACK HOUSE REAL ESTATE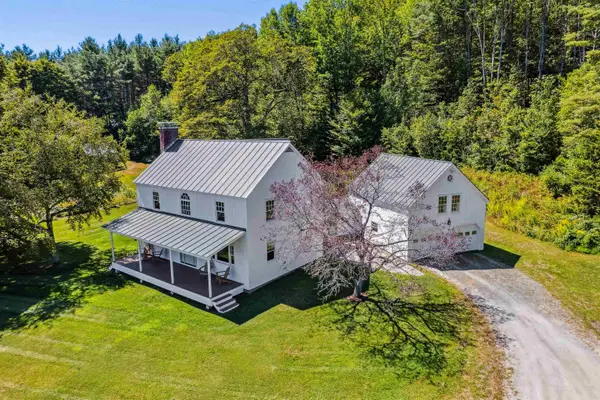 $1,450,000Pending4 beds 4 baths3,018 sq. ft.
$1,450,000Pending4 beds 4 baths3,018 sq. ft.411 Bennett Road, Barnard, VT 05031
MLS# 5058432Listed by: SNYDER DONEGAN REAL ESTATE GROUP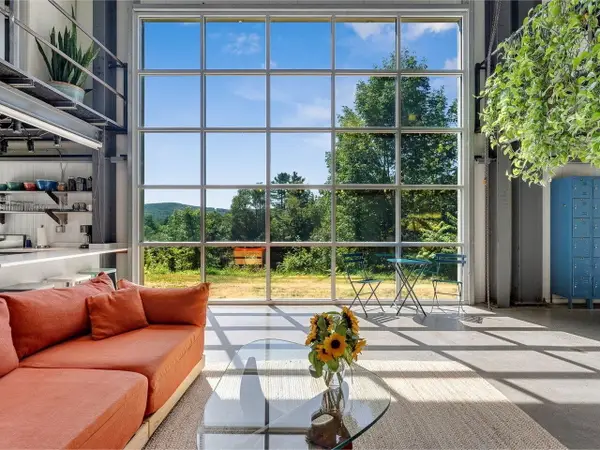 $599,000Active1 beds 2 baths1,384 sq. ft.
$599,000Active1 beds 2 baths1,384 sq. ft.578 East Barnard Road, Barnard, VT 05031
MLS# 5058231Listed by: COLDWELL BANKER HICKOK AND BOARDMAN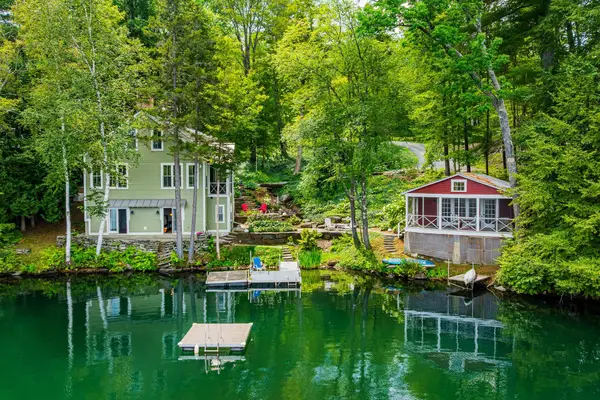 $1,495,000Pending4 beds 4 baths2,408 sq. ft.
$1,495,000Pending4 beds 4 baths2,408 sq. ft.6196 Stage Road, Barnard, VT 05031
MLS# 5057943Listed by: FOUR SEASONS SOTHEBY'S INT'L REALTY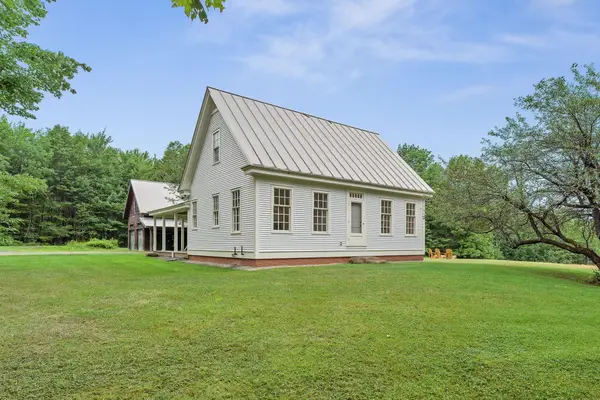 $775,000Active3 beds 3 baths1,878 sq. ft.
$775,000Active3 beds 3 baths1,878 sq. ft.1082 Greengate Road, Barnard, VT 05091
MLS# 5056284Listed by: WILLIAMSON GROUP SOTHEBYS INTL. REALTY $795,000Active4 beds 3 baths2,099 sq. ft.
$795,000Active4 beds 3 baths2,099 sq. ft.6077 VT Route 12, Barnard, VT 05031
MLS# 5056132Listed by: SNYDER DONEGAN REAL ESTATE GROUP $399,000Active3 beds 2 baths1,899 sq. ft.
$399,000Active3 beds 2 baths1,899 sq. ft.1577 Mount Hunger Road, Barnard, VT 05031
MLS# 5055891Listed by: WILLIAMSON GROUP SOTHEBYS INTL. REALTY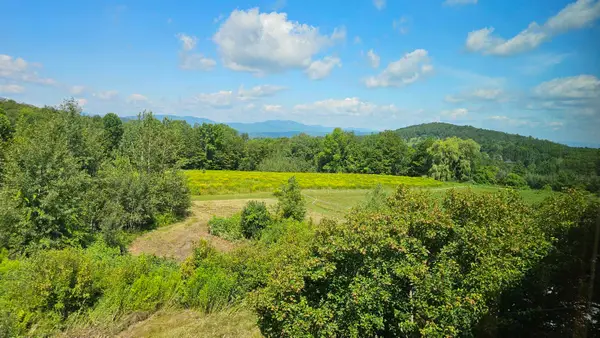 $399,900Pending5 beds 5 baths6,236 sq. ft.
$399,900Pending5 beds 5 baths6,236 sq. ft.2615 North Road, Barnard, VT 05032
MLS# 5055764Listed by: GREAT AMERICAN DREAM REALTY
