100 Webb Street, Bennington, VT 05201
Local realty services provided by:Better Homes and Gardens Real Estate The Milestone Team
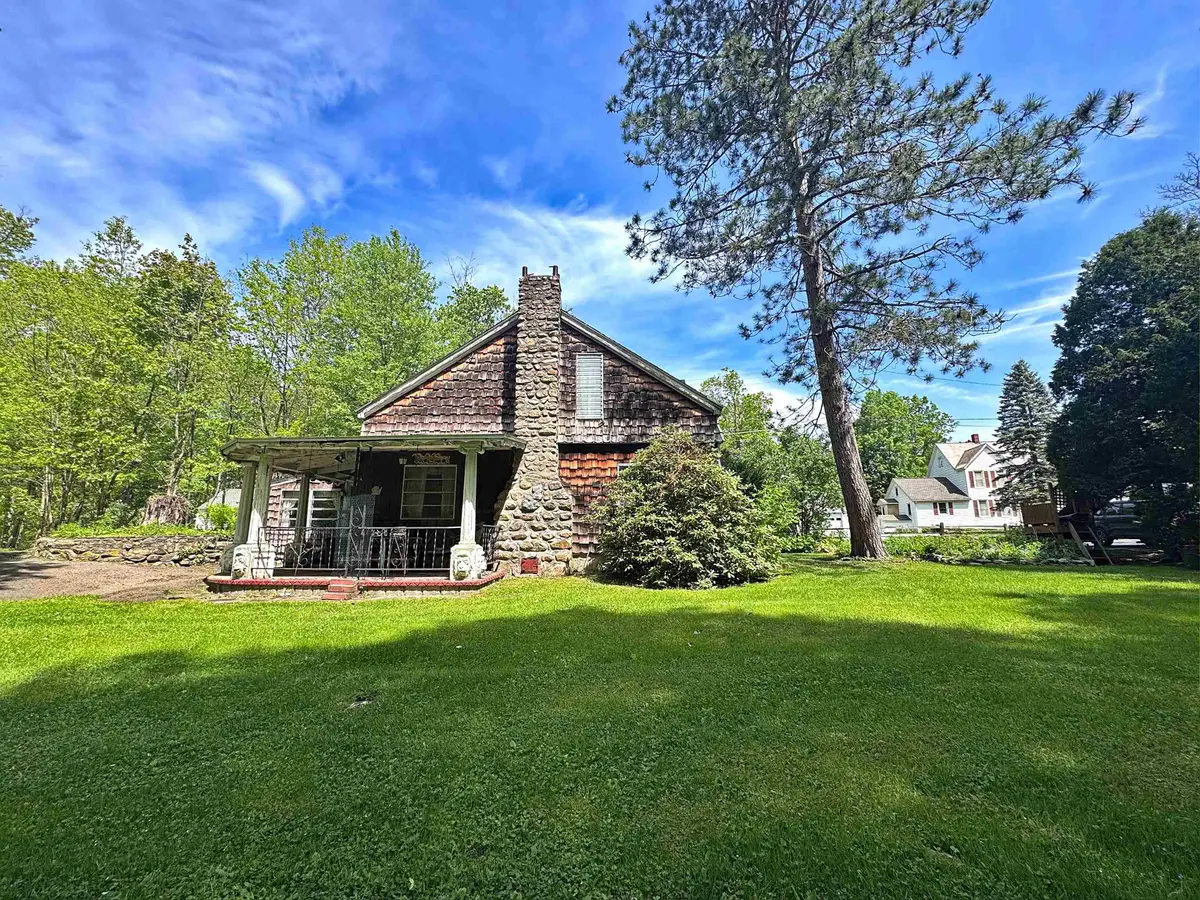
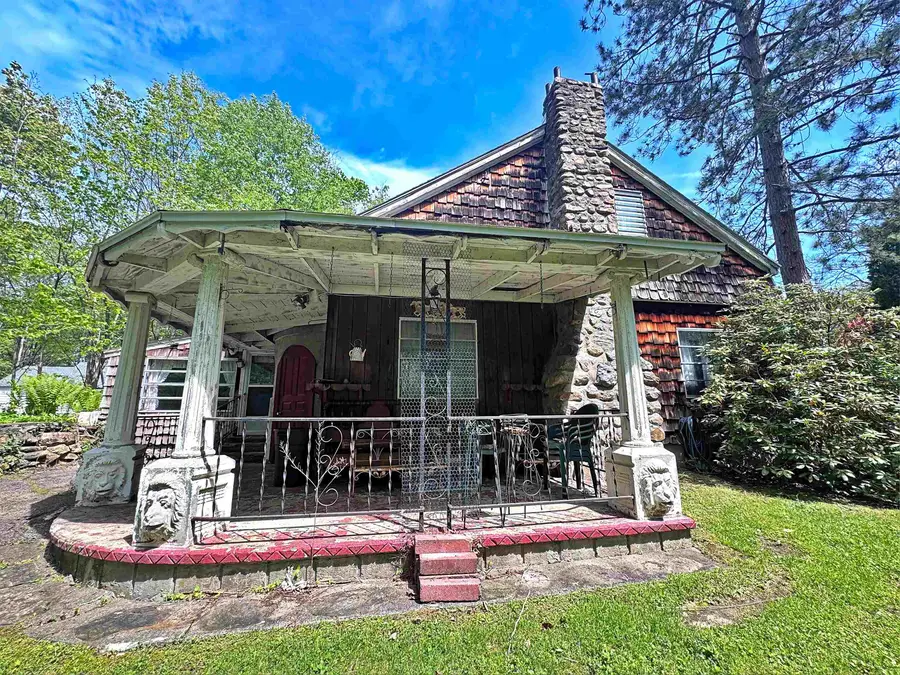
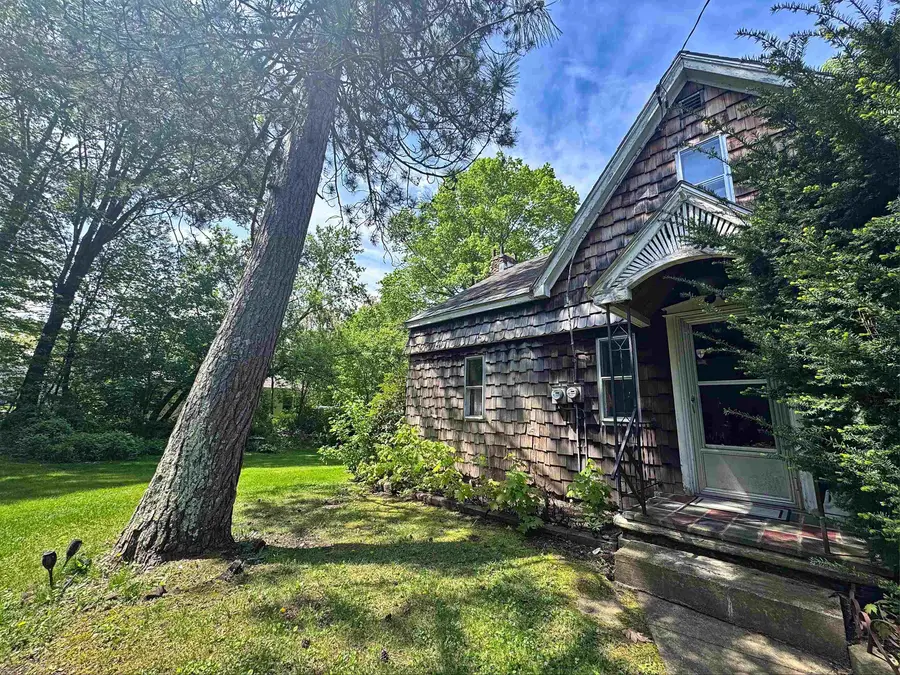
100 Webb Street,Bennington, VT 05201
$200,000
- 3 Beds
- 1 Baths
- 1,416 sq. ft.
- Single family
- Pending
Listed by:lindsey martin
Office:maple leaf realty
MLS#:5042437
Source:PrimeMLS
Price summary
- Price:$200,000
- Price per sq. ft.:$87.49
About this home
Enchanted Historic Home with Storybook Charm – A Hidden Gem Near Downtown! Step into a fairytale in this one-of-a-kind, lovingly maintained home — a true magical retreat nestled just minutes from downtown. Owned and cherished by the same family since 1951, this architectural treasure blends old-world artistry with everyday comfort. From the moment you arrive, you're greeted by the cobblestone driveway leading to the wraparound porch with pillars adorned with regal lion heads, perfect for tea, tales, and twilight daydreams. Inside you’ll find Dragons carved into the stair railings, an open living room, formal dining room, and a sunny breakfast nook tucked in the heart of the kitchen. The fireplace glows with Bennington pottery tiles around the hearth, and a vintage tub pours water from a sculpted fish faucet, offering a splash of whimsy. Discover a rare delight below: a basement projector booth and private children’s puppet theater waiting to be finished. Fantasy meets function in this home Whether you're sipping espresso in the garden or hosting dinner parties in the grand dining room, this home feels like a European escape — without ever leaving town.
Contact an agent
Home facts
- Year built:1943
- Listing Id #:5042437
- Added:84 day(s) ago
- Updated:August 06, 2025 at 01:42 PM
Rooms and interior
- Bedrooms:3
- Total bathrooms:1
- Full bathrooms:1
- Living area:1,416 sq. ft.
Heating and cooling
- Heating:Hot Air, Oil
Structure and exterior
- Year built:1943
- Building area:1,416 sq. ft.
- Lot area:0.45 Acres
Schools
- High school:Mt. Anthony Sr. UHSD 14
- Middle school:Mt. Anthony Union Middle Sch
Utilities
- Sewer:Public Available
Finances and disclosures
- Price:$200,000
- Price per sq. ft.:$87.49
New listings near 100 Webb Street
- New
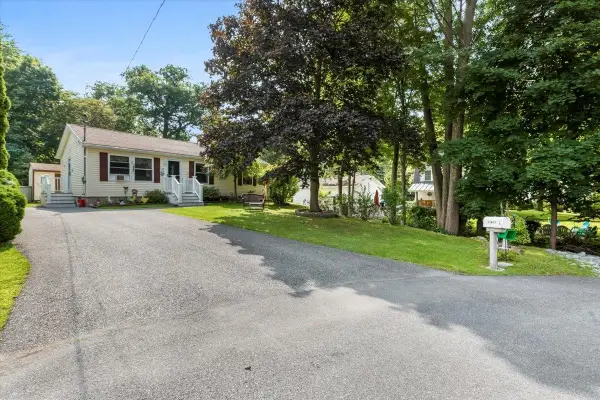 $249,900Active3 beds 1 baths1,070 sq. ft.
$249,900Active3 beds 1 baths1,070 sq. ft.20 Rockwood Street, Bennington, VT 05201
MLS# 5055997Listed by: MAPLE LEAF REALTY - New
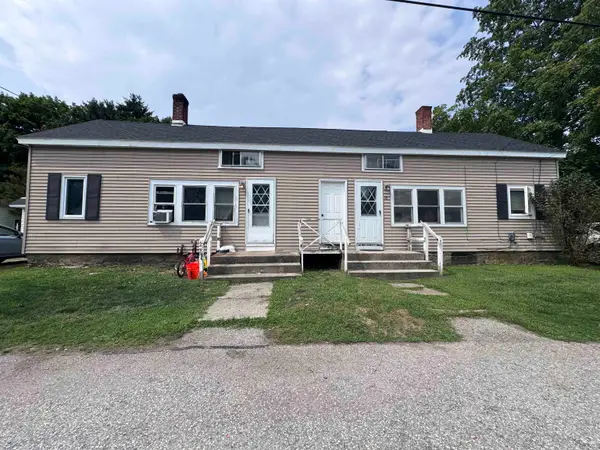 $299,000Active-- beds -- baths3,176 sq. ft.
$299,000Active-- beds -- baths3,176 sq. ft.26-30 Sage Street, Bennington, VT 05257
MLS# 5055729Listed by: MAPLE LEAF REALTY - New
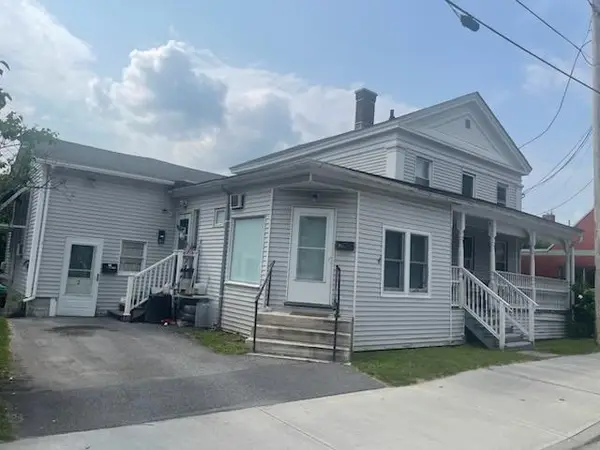 $470,000Active-- beds -- baths2,148 sq. ft.
$470,000Active-- beds -- baths2,148 sq. ft.106 School Street, Bennington, VT 05201
MLS# 5055558Listed by: MAPLE LEAF REALTY  $60,000Pending4 beds 1 baths1,142 sq. ft.
$60,000Pending4 beds 1 baths1,142 sq. ft.45 Shady Lane, Bennington, VT 05201
MLS# 5055324Listed by: HOFFMAN REAL ESTATE- New
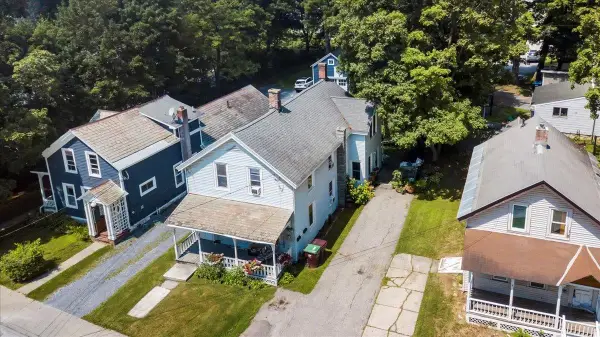 $295,000Active-- beds -- baths1,792 sq. ft.
$295,000Active-- beds -- baths1,792 sq. ft.254 Union Street, Bennington, VT 05201
MLS# 5055054Listed by: MAHAR MCCARTHY REAL ESTATE  $365,000Active3 beds 2 baths1,753 sq. ft.
$365,000Active3 beds 2 baths1,753 sq. ft.374 Overlea Road, Bennington, VT 05201
MLS# 5054649Listed by: FOUR SEASONS SOTHEBY'S INT'L REALTY $275,000Active3 beds 2 baths1,264 sq. ft.
$275,000Active3 beds 2 baths1,264 sq. ft.139 McKinley Street, Bennington, VT 05201
MLS# 5053951Listed by: MAHAR MCCARTHY REAL ESTATE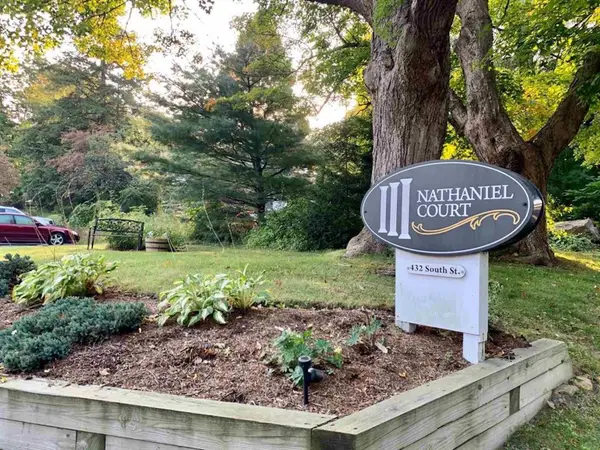 $155,000Active2 beds 2 baths852 sq. ft.
$155,000Active2 beds 2 baths852 sq. ft.432 South Street #C6, Bennington, VT 05201
MLS# 5053170Listed by: MAPLE LEAF REALTY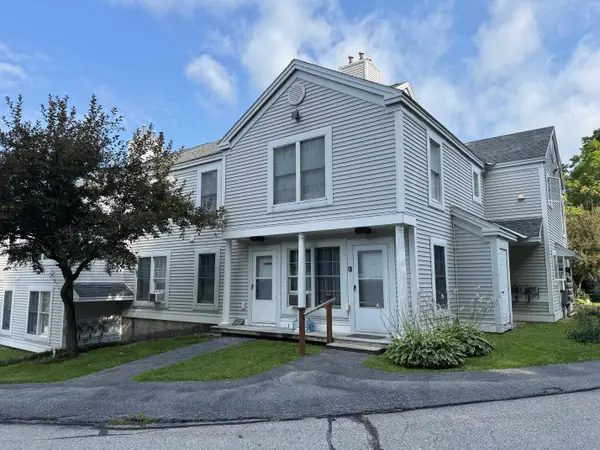 $158,000Pending2 beds 2 baths819 sq. ft.
$158,000Pending2 beds 2 baths819 sq. ft.432 South Street #A7, Bennington, VT 05201
MLS# 5052533Listed by: KW VERMONT - BRENDA JONES REAL ESTATE GROUP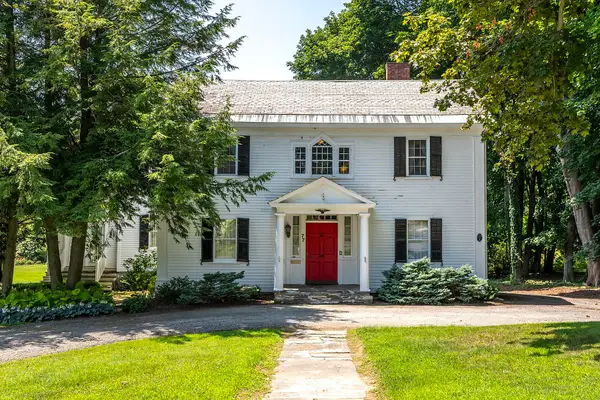 $775,000Active4 beds 4 baths4,032 sq. ft.
$775,000Active4 beds 4 baths4,032 sq. ft.77 Monument Avenue, Bennington, VT 05201
MLS# 5052490Listed by: FOUR SEASONS SOTHEBY'S INT'L REALTY

