45 Shady Lane, Bennington, VT 05201
Local realty services provided by:Better Homes and Gardens Real Estate The Milestone Team
45 Shady Lane,Bennington, VT 05201
$60,000
- 4 Beds
- 1 Baths
- 1,142 sq. ft.
- Single family
- Pending
Listed by:erika florianiErika@HoffmanVTRealEstate.com
Office:hoffman real estate
MLS#:5055324
Source:PrimeMLS
Price summary
- Price:$60,000
- Price per sq. ft.:$30.64
About this home
This property presents a rare opportunity for the right buyer to restore or redevelop a home on a quiet lot at the end of a dead-end street. Tucked away in a peaceful setting with a small stream nearby, the lot offers a sense of privacy while still being within town limits. The structure needs a new roof and there is active water damage and mold. Power and water have been turned off. The house is in a hoarding condition and should be approached with caution. Masks should be worn. The property is served by town water and has a private septic system (condition unknown). Municipal sewer is available at the street, and an estimate for connecting to it is available. This is a cash-only purchase, seller is not willing to entertain financing. This is a true as-is sale and no warranties are expressed or implied. Showings are by appointment only. Prospective buyers should be prepared for a full rehabilitation or potential teardown. With vision and investment, this property has the potential to be transformed.
Contact an agent
Home facts
- Year built:1948
- Listing ID #:5055324
- Added:55 day(s) ago
- Updated:October 01, 2025 at 07:18 AM
Rooms and interior
- Bedrooms:4
- Total bathrooms:1
- Full bathrooms:1
- Living area:1,142 sq. ft.
Heating and cooling
- Heating:Oil
Structure and exterior
- Roof:Asphalt Shingle
- Year built:1948
- Building area:1,142 sq. ft.
- Lot area:0.35 Acres
Schools
- High school:Mt. Anthony Sr. UHSD 14
- Middle school:Mt. Anthony Union Middle Sch
- Elementary school:Bennington Elementary School
Utilities
- Sewer:Public Sewer at Street, Septic
Finances and disclosures
- Price:$60,000
- Price per sq. ft.:$30.64
- Tax amount:$3,459 (2025)
New listings near 45 Shady Lane
- New
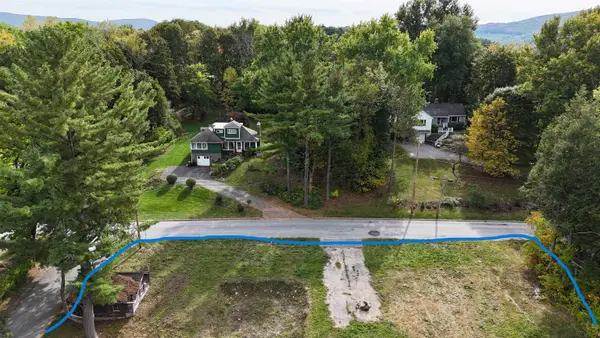 $105,000Active0.45 Acres
$105,000Active0.45 Acres236-240 Grandview Street, Bennington, VT 05201
MLS# 5063668Listed by: FOUR CORNER PROPERTIES LLC - New
 $339,000Active4 beds 2 baths1,728 sq. ft.
$339,000Active4 beds 2 baths1,728 sq. ft.103 Norton Street, Bennington, VT 05201
MLS# 5062804Listed by: MAHAR MCCARTHY REAL ESTATE  $325,000Active4 beds 3 baths2,994 sq. ft.
$325,000Active4 beds 3 baths2,994 sq. ft.165 Pippin Knoll, Bennington, VT 05201
MLS# 5062264Listed by: MAHAR MCCARTHY REAL ESTATE $120,000Active20 Acres
$120,000Active20 Acres1319 Vail Road, Bennington, VT 05201
MLS# 5062033Listed by: MAPLE LEAF REALTY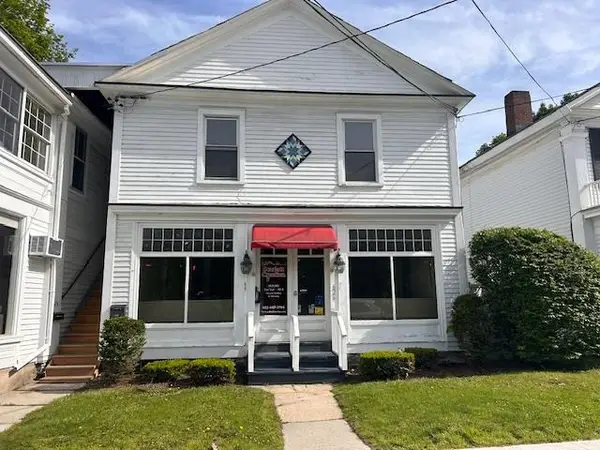 $269,000Active-- beds -- baths2,500 sq. ft.
$269,000Active-- beds -- baths2,500 sq. ft.624 Main Street, Bennington, VT 05201
MLS# 5061443Listed by: MAHAR MCCARTHY REAL ESTATE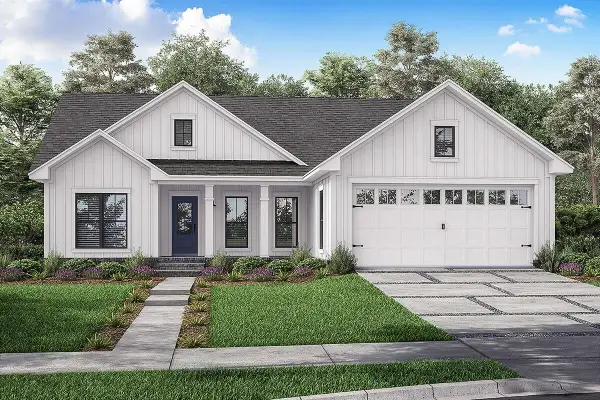 $625,000Active3 beds 2 baths1,416 sq. ft.
$625,000Active3 beds 2 baths1,416 sq. ft.682 Fox Hill Road, Bennington, VT 05201
MLS# 5061356Listed by: HOFFMAN REAL ESTATE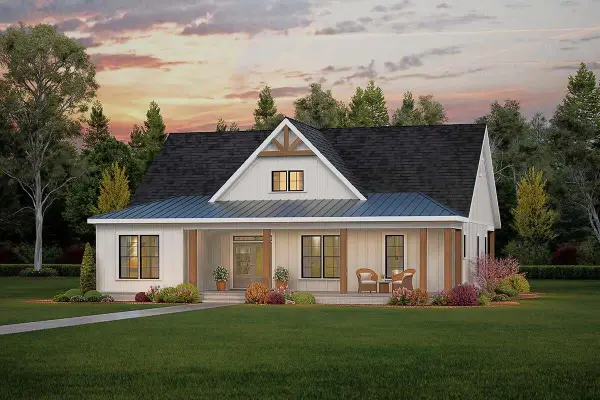 $575,000Active3 beds 2 baths1,535 sq. ft.
$575,000Active3 beds 2 baths1,535 sq. ft.704 Fox Hill Road, Bennington, VT 05201
MLS# 5061361Listed by: HOFFMAN REAL ESTATE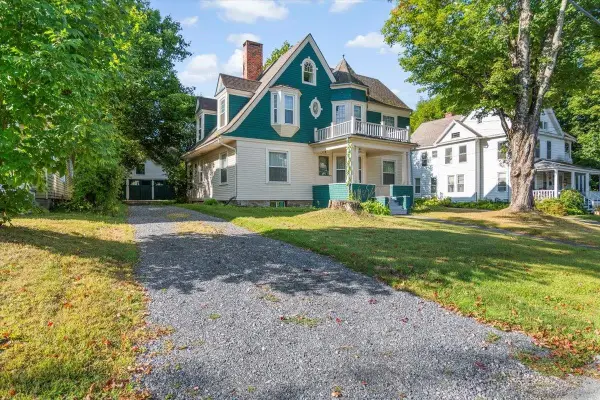 $475,000Active5 beds 3 baths2,104 sq. ft.
$475,000Active5 beds 3 baths2,104 sq. ft.115 Grandview Street, Bennington, VT 05201
MLS# 5061216Listed by: MAHAR MCCARTHY REAL ESTATE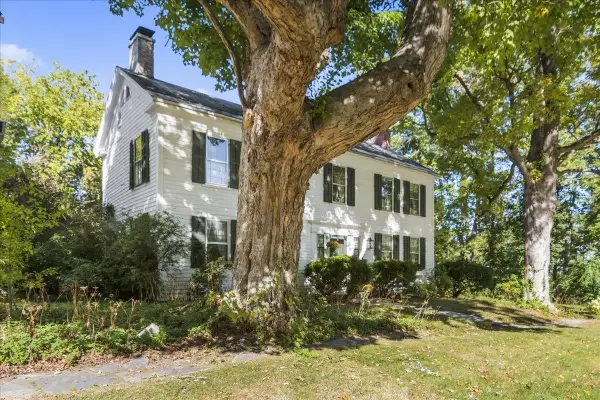 $650,000Active3 beds 3 baths2,675 sq. ft.
$650,000Active3 beds 3 baths2,675 sq. ft.55 Monument Avenue, Bennington, VT 05201
MLS# 5060833Listed by: MAPLE LEAF REALTY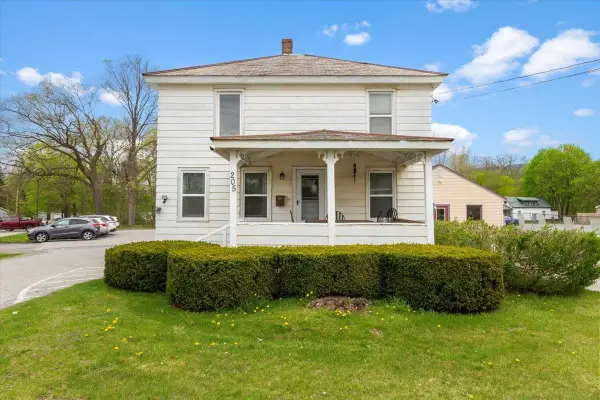 $650,000Active3 beds 3 baths1,248 sq. ft.
$650,000Active3 beds 3 baths1,248 sq. ft.203-205 Northside Drive, Bennington, VT 05201
MLS# 5060724Listed by: MAHAR MCCARTHY REAL ESTATE
