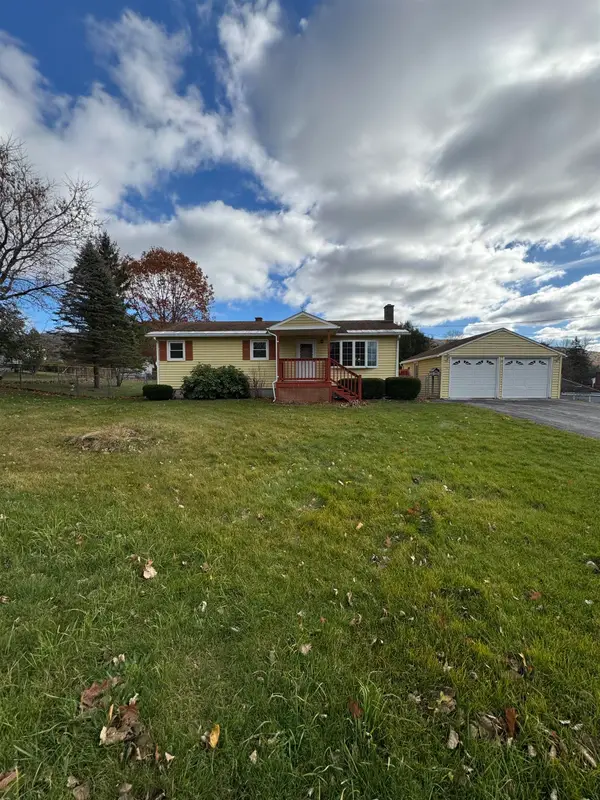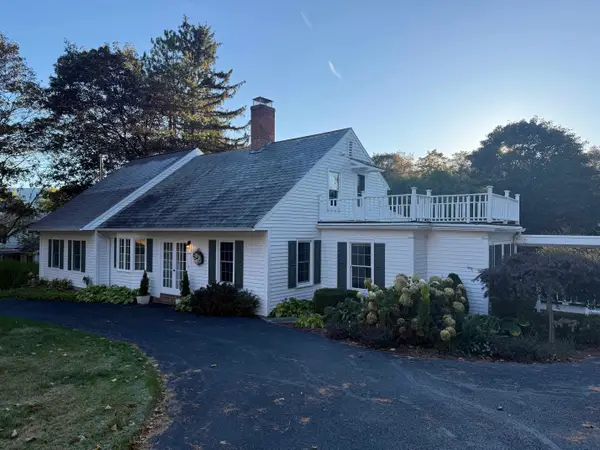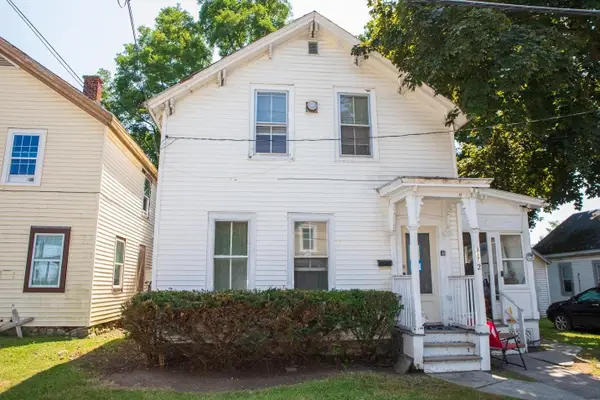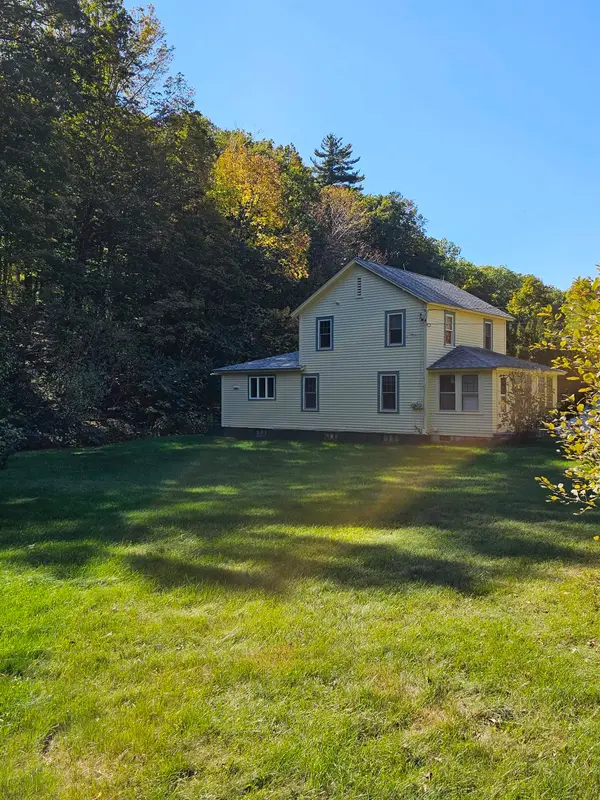1016 County Street, Bennington, VT 05201
Local realty services provided by:Better Homes and Gardens Real Estate The Masiello Group
1016 County Street,Bennington, VT 05201
$249,000
- 2 Beds
- 1 Baths
- 900 sq. ft.
- Single family
- Active
Listed by:abi gregorioCell: 802-733-6015
Office:exp realty
MLS#:5068510
Source:PrimeMLS
Price summary
- Price:$249,000
- Price per sq. ft.:$207.5
About this home
Look no further! This charming, turnkey 2-bedroom, 3/4-bath urban farmhouse is ready to welcome you. Situated on a corner lot with mountain and Roaring Branch river views, it perfectly combines the convenience of in-town living with the beauty of Vermont. Enjoy the scenery from the covered front porch, back stone patio, or second-story balcony. Inside, the bright, open floor plan features an updated kitchen with an induction stove, first-floor laundry, gorgeous, tiled 3/4 bath, first-floor a primary bedroom, plus a second-story suite with private balcony access. Additional highlights include newly updated electric service, Hardie board siding, an attached 2-car garage, and mature perennial plantings. Nature trails are just steps away, or take a stroll along nearby sidewalks. Conveniently located close to downtown amenities, just 1 hour from Albany Airport, near ski mountains, and 30 minutes to Williamstown or Manchester. This home is ready for you—come see it and fall in love!
Contact an agent
Home facts
- Year built:1900
- Listing ID #:5068510
- Added:1 day(s) ago
- Updated:November 05, 2025 at 10:48 PM
Rooms and interior
- Bedrooms:2
- Total bathrooms:1
- Living area:900 sq. ft.
Heating and cooling
- Heating:Baseboard, Radiator
Structure and exterior
- Roof:Asphalt Shingle, Metal
- Year built:1900
- Building area:900 sq. ft.
- Lot area:0.33 Acres
Schools
- High school:Mt. Anthony Sr. UHSD 14
- Middle school:Mt. Anthony Union Middle Sch
- Elementary school:Bennington Elementary School
Utilities
- Sewer:Public Available
Finances and disclosures
- Price:$249,000
- Price per sq. ft.:$207.5
- Tax amount:$2,689 (2025)
New listings near 1016 County Street
- New
 $275,000Active3 beds 1 baths1,169 sq. ft.
$275,000Active3 beds 1 baths1,169 sq. ft.61 Autumn Acres Road, Bennington, VT 05201
MLS# 5068234Listed by: MAHAR MCCARTHY REAL ESTATE - New
 $265,000Active2 beds 1 baths1,040 sq. ft.
$265,000Active2 beds 1 baths1,040 sq. ft.26 Cyr Court, Bennington, VT 05201
MLS# 5067833Listed by: MAHAR MCCARTHY REAL ESTATE  $249,900Active4 beds 2 baths1,702 sq. ft.
$249,900Active4 beds 2 baths1,702 sq. ft.107 Coolidge Avenue, Bennington, VT 05201
MLS# 5067313Listed by: HOFFMAN REAL ESTATE $695,000Active3 beds 3 baths2,715 sq. ft.
$695,000Active3 beds 3 baths2,715 sq. ft.58 Mount Anthony Road, Bennington, VT 05201
MLS# 5067086Listed by: MAHAR MCCARTHY REAL ESTATE $185,000Active2 beds 1 baths880 sq. ft.
$185,000Active2 beds 1 baths880 sq. ft.2591 Chapel Road, Bennington, VT 05201
MLS# 5067085Listed by: BELLVILLE REALTY $239,900Active6 beds 2 baths2,400 sq. ft.
$239,900Active6 beds 2 baths2,400 sq. ft.110 South Branch Street, Bennington, VT 05201
MLS# 5066720Listed by: HOFFMAN REAL ESTATE $695,000Active3 beds 3 baths2,868 sq. ft.
$695,000Active3 beds 3 baths2,868 sq. ft.134 Monument Avenue, Bennington, VT 05201
MLS# 5065403Listed by: MAHAR MCCARTHY REAL ESTATE $215,000Active5 beds -- baths2,201 sq. ft.
$215,000Active5 beds -- baths2,201 sq. ft.317 Pleasant Street, Bennington, VT 05201
MLS# 5065393Listed by: 3GEN REAL ESTATE INC $295,000Active3 beds 2 baths1,934 sq. ft.
$295,000Active3 beds 2 baths1,934 sq. ft.508 Barney Road, Bennington, VT 05201
MLS# 5065202Listed by: PERROTT REALTY
