1236 Morgan Street, Bennington, VT 05201
Local realty services provided by:Better Homes and Gardens Real Estate The Milestone Team
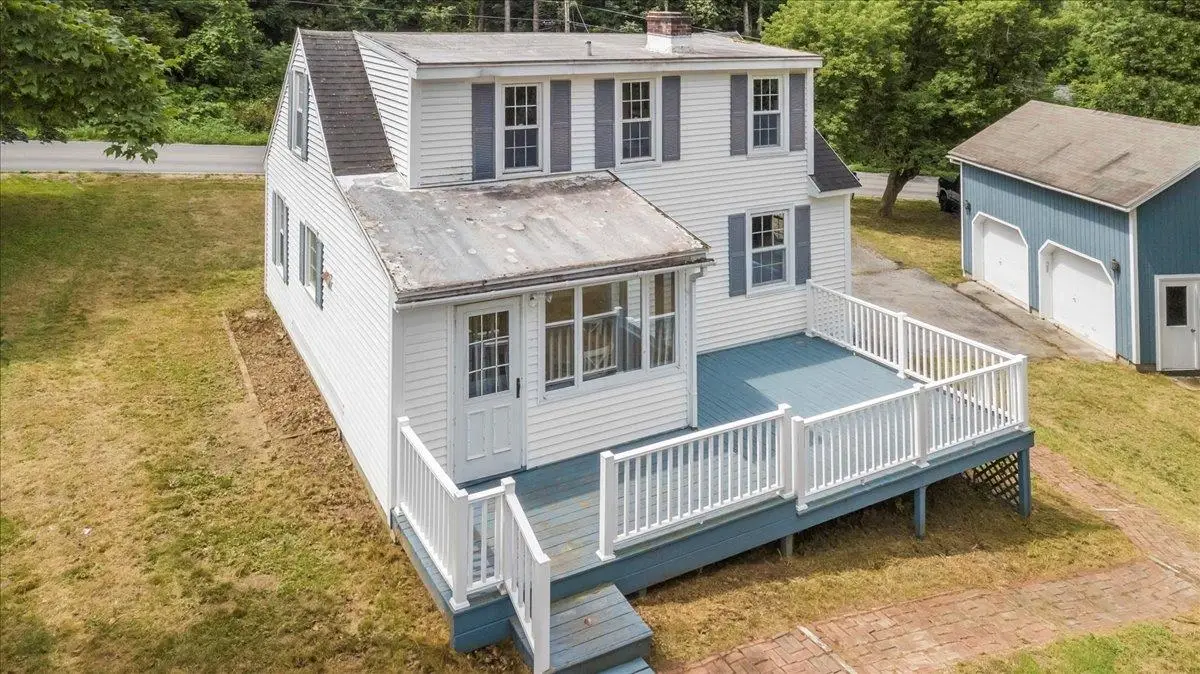
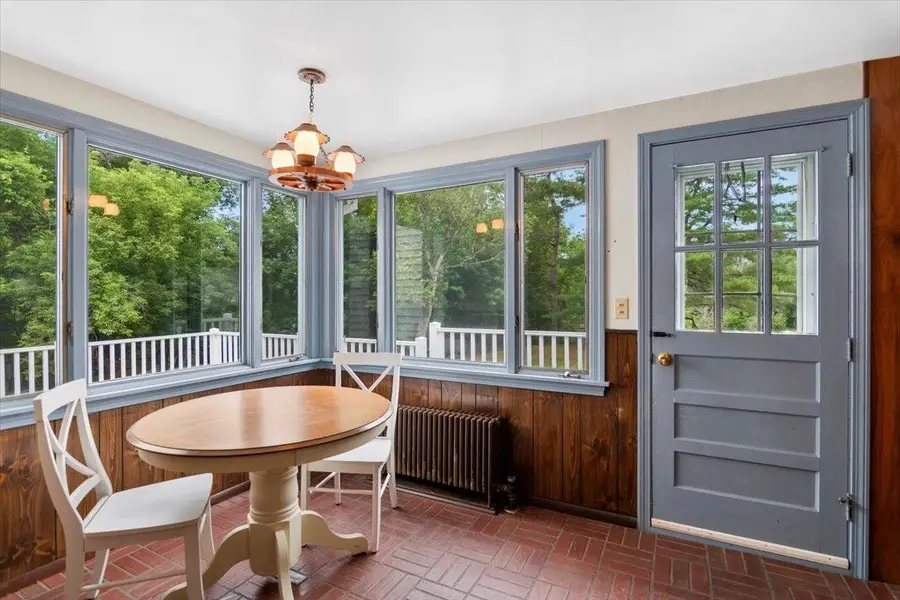
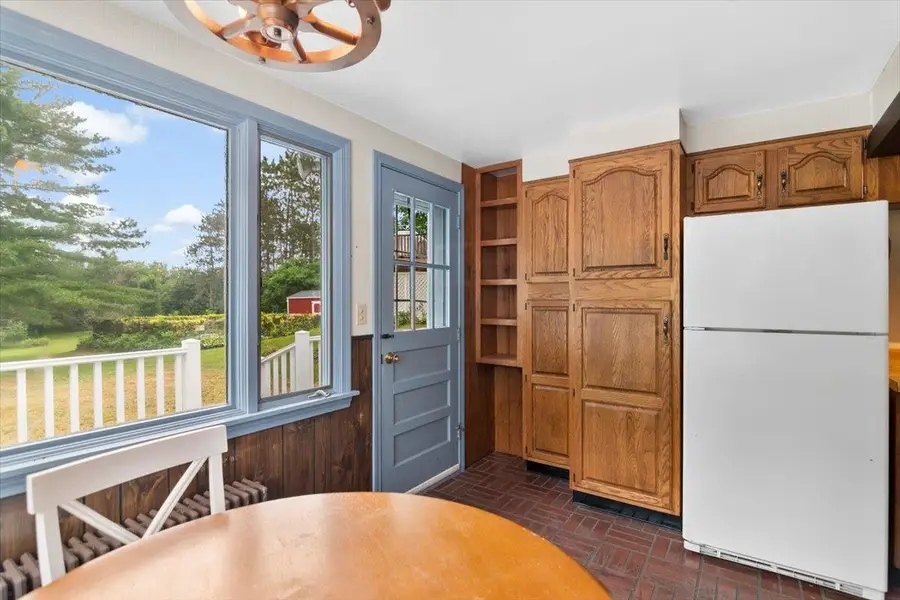
1236 Morgan Street,Bennington, VT 05201
$250,000
- 2 Beds
- 2 Baths
- 1,259 sq. ft.
- Single family
- Active
Listed by:jenifer hoffmanJenifer@HoffmanVTRealEstate.com
Office:hoffman real estate
MLS#:5051107
Source:PrimeMLS
Price summary
- Price:$250,000
- Price per sq. ft.:$130.28
About this home
Charming and solid 1940s Cape with detached 2-car garage. On the outskirts of town with 0.63 acres, this property has a rural vibe, but only 1.2 miles from Main Street... enjoy both the quiet and convenience! Large rear deck overlooks the backyard and is a welcome entryway to the sunny breakfast nook and kitchen. All appliances are staying, including the washer/dryer in the basement. Dining room with built-in shelves and pristine hardwood floors. It's been used as a bedroom in the past, so if you need first floor living, it could be easily closed in for privacy. Full bathroom is directly adjacent, has a classic black + white floor, fiberglass tub/shower and wainscoting. Large living room with wood-burning brick fireplace, ceiling beams, and more built-in bookshelves. Upstairs are two bedrooms and a half bath, with soft pine floors throughout. Unfinished basement has laundry hookup, utility sink, newer oil tank, boiler, 100 amp electrical panel, water softener, pressure tank & jet pump. House is connected to a private septic system with 1000 gallon tank and drywell. Exterior vinyl siding and windows for low maintenance and there's a paved driveway. One garage bay has an automatic opener, the other is a manual lift door, and there's tons of storage space for your toys, tools and hobbies. If you've been looking for a sweet home in a great location, this is it!
Contact an agent
Home facts
- Year built:1940
- Listing Id #:5051107
- Added:34 day(s) ago
- Updated:August 12, 2025 at 10:24 AM
Rooms and interior
- Bedrooms:2
- Total bathrooms:2
- Full bathrooms:1
- Living area:1,259 sq. ft.
Heating and cooling
- Heating:Oil, Radiator
Structure and exterior
- Roof:Membrane, Shingle
- Year built:1940
- Building area:1,259 sq. ft.
- Lot area:0.63 Acres
Schools
- High school:Mt. Anthony Sr. UHSD 14
- Middle school:Mt. Anthony Union Middle Sch
- Elementary school:Molly Stark Elementary School
Utilities
- Sewer:Septic
Finances and disclosures
- Price:$250,000
- Price per sq. ft.:$130.28
- Tax amount:$5,133 (2024)
New listings near 1236 Morgan Street
- New
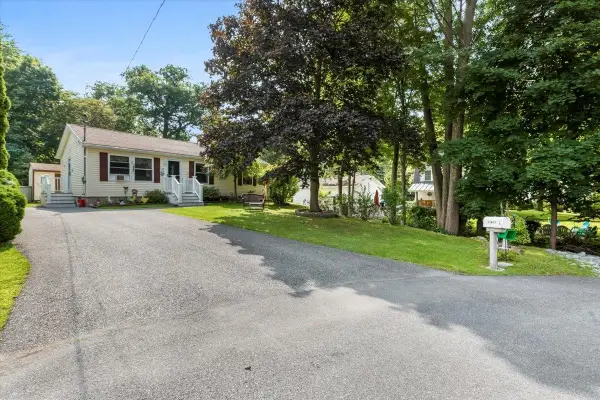 $249,900Active3 beds 1 baths1,070 sq. ft.
$249,900Active3 beds 1 baths1,070 sq. ft.20 Rockwood Street, Bennington, VT 05201
MLS# 5055997Listed by: MAPLE LEAF REALTY - New
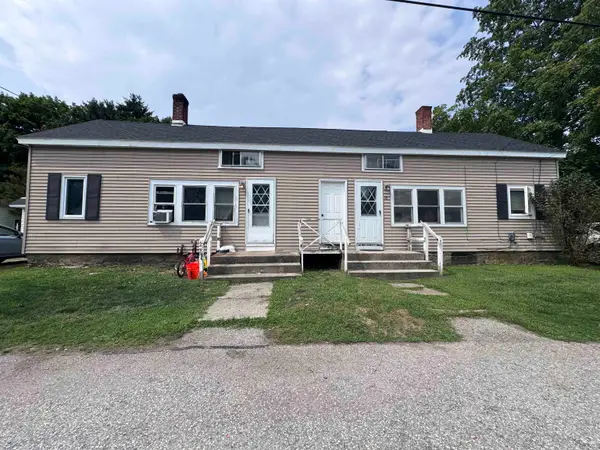 $299,000Active-- beds -- baths3,176 sq. ft.
$299,000Active-- beds -- baths3,176 sq. ft.26-30 Sage Street, Bennington, VT 05257
MLS# 5055729Listed by: MAPLE LEAF REALTY - New
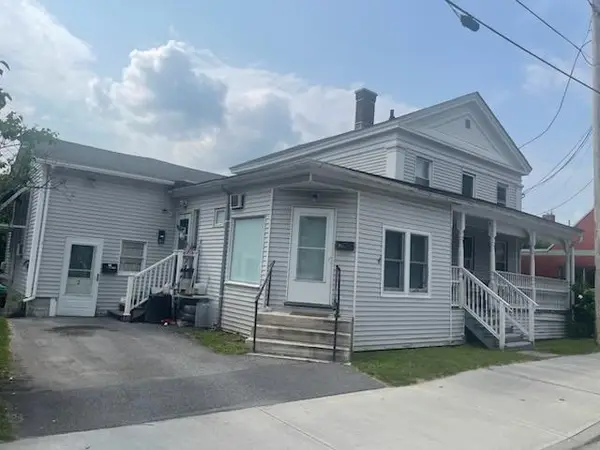 $470,000Active-- beds -- baths2,148 sq. ft.
$470,000Active-- beds -- baths2,148 sq. ft.106 School Street, Bennington, VT 05201
MLS# 5055558Listed by: MAPLE LEAF REALTY  $60,000Pending4 beds 1 baths1,142 sq. ft.
$60,000Pending4 beds 1 baths1,142 sq. ft.45 Shady Lane, Bennington, VT 05201
MLS# 5055324Listed by: HOFFMAN REAL ESTATE- New
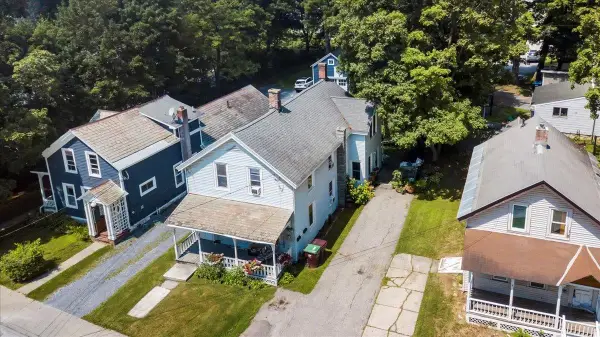 $295,000Active-- beds -- baths1,792 sq. ft.
$295,000Active-- beds -- baths1,792 sq. ft.254 Union Street, Bennington, VT 05201
MLS# 5055054Listed by: MAHAR MCCARTHY REAL ESTATE  $365,000Active3 beds 2 baths1,753 sq. ft.
$365,000Active3 beds 2 baths1,753 sq. ft.374 Overlea Road, Bennington, VT 05201
MLS# 5054649Listed by: FOUR SEASONS SOTHEBY'S INT'L REALTY $275,000Active3 beds 2 baths1,264 sq. ft.
$275,000Active3 beds 2 baths1,264 sq. ft.139 McKinley Street, Bennington, VT 05201
MLS# 5053951Listed by: MAHAR MCCARTHY REAL ESTATE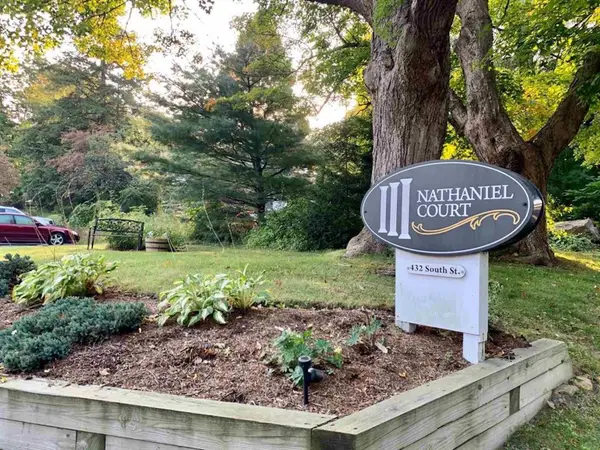 $155,000Active2 beds 2 baths852 sq. ft.
$155,000Active2 beds 2 baths852 sq. ft.432 South Street #C6, Bennington, VT 05201
MLS# 5053170Listed by: MAPLE LEAF REALTY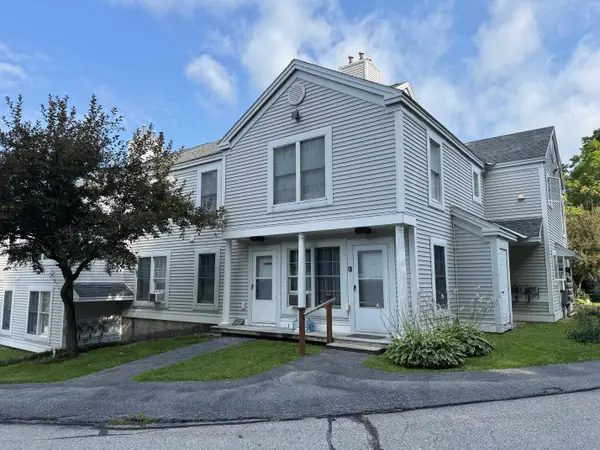 $158,000Pending2 beds 2 baths819 sq. ft.
$158,000Pending2 beds 2 baths819 sq. ft.432 South Street #A7, Bennington, VT 05201
MLS# 5052533Listed by: KW VERMONT - BRENDA JONES REAL ESTATE GROUP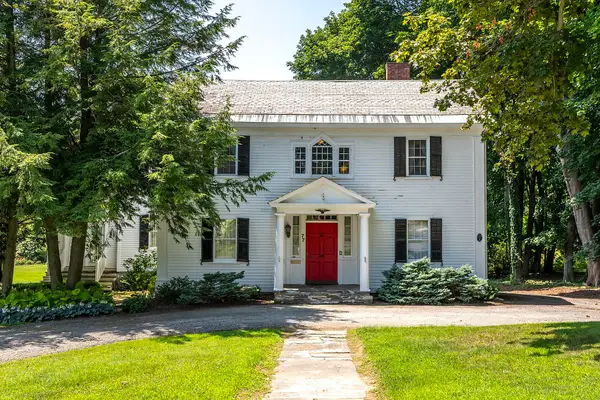 $775,000Active4 beds 4 baths4,032 sq. ft.
$775,000Active4 beds 4 baths4,032 sq. ft.77 Monument Avenue, Bennington, VT 05201
MLS# 5052490Listed by: FOUR SEASONS SOTHEBY'S INT'L REALTY

