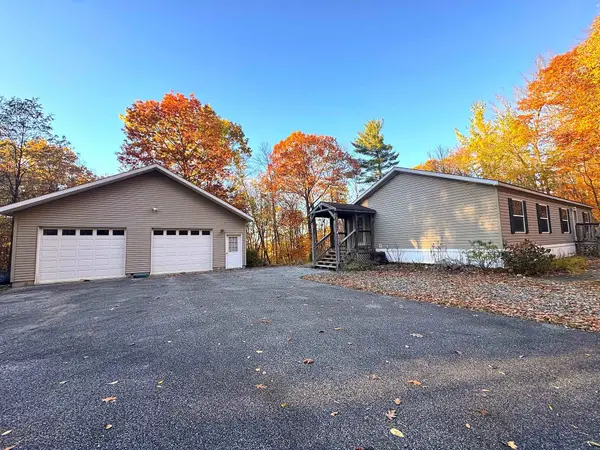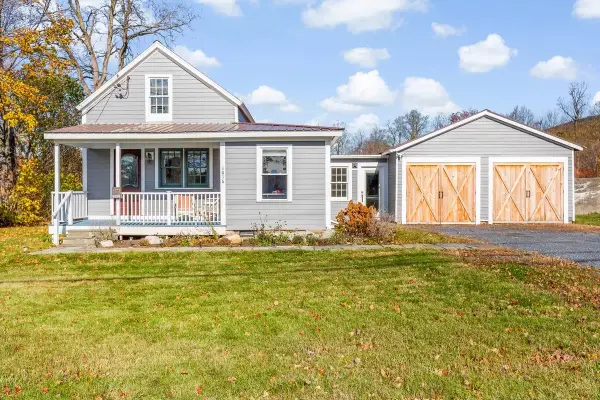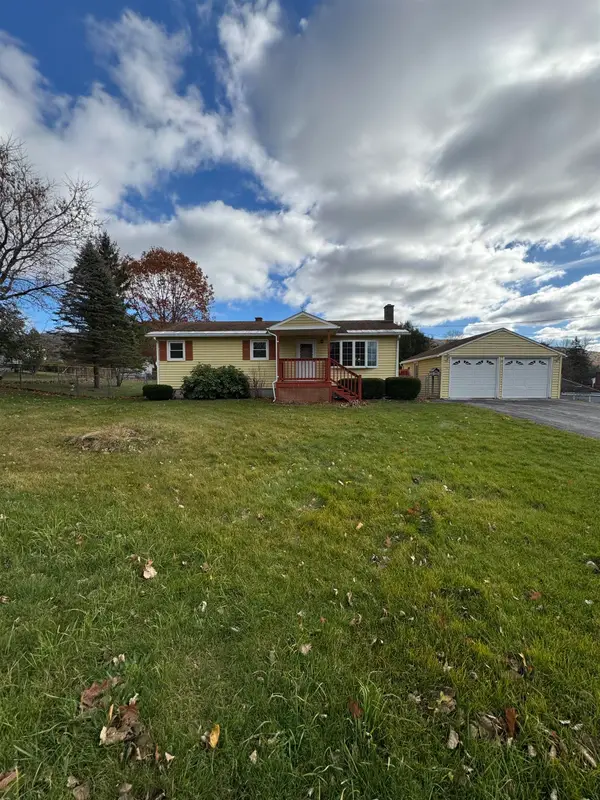165 Pippin Knoll, Bennington, VT 05201
Local realty services provided by:Better Homes and Gardens Real Estate The Masiello Group
165 Pippin Knoll,Bennington, VT 05201
$325,000
- 4 Beds
- 3 Baths
- 2,994 sq. ft.
- Single family
- Active
Listed by: kelley mccarthy
Office: mahar mccarthy real estate
MLS#:5062264
Source:PrimeMLS
Price summary
- Price:$325,000
- Price per sq. ft.:$108.55
About this home
Set well back from the road, this mid-century modern home emphasizes simple lines, an indoor-outdoor connection, and panoramic views. The main level centers on an open living/dining/kitchen area anchored by a fireplace and oversized windows that overlook the pond and rolling landscape beyond. The primary suite on this level provides private comfort. A second-floor bedroom offers a rare upper-level retreat complete with a private bath - perfect for guests, teenagers, or a dedicated workspace. Though the home’s layout and setting are outstanding, it needs thoughtful updating: kitchens and baths could be refreshed, finishes modernized, and mechanicals upgraded to improve energy efficiency. With cosmetic work and systems improvements, this property will be transformed into a stylish, comfortable showpiece that honors its mid-century heritage. This property delivers the best of both worlds - architectural interest and a peaceful natural setting. The pond and views create an immediate sense of escape, while the four-bedroom layout and three baths make it practical for full-time living or a vacation retreat. For buyers who appreciate mid-century lines and want to add modern amenities, this is an inspired canvas.
Contact an agent
Home facts
- Year built:1958
- Listing ID #:5062264
- Added:56 day(s) ago
- Updated:November 15, 2025 at 11:24 AM
Rooms and interior
- Bedrooms:4
- Total bathrooms:3
- Full bathrooms:1
- Living area:2,994 sq. ft.
Heating and cooling
- Heating:Baseboard, Electric, Oil
Structure and exterior
- Roof:Shingle
- Year built:1958
- Building area:2,994 sq. ft.
- Lot area:4.12 Acres
Schools
- High school:Mt. Anthony Sr. UHSD 14
- Middle school:Mt. Anthony Union Middle Sch
- Elementary school:Monument Elementary School
Utilities
- Sewer:Septic
Finances and disclosures
- Price:$325,000
- Price per sq. ft.:$108.55
- Tax amount:$8,673 (2025)
New listings near 165 Pippin Knoll
- New
 $275,000Active3 beds 2 baths1,404 sq. ft.
$275,000Active3 beds 2 baths1,404 sq. ft.150 Fillmore Street, Bennington, VT 05201
MLS# 5069571Listed by: MAPLE LEAF REALTY - New
 $230,000Active3 beds 1 baths1,092 sq. ft.
$230,000Active3 beds 1 baths1,092 sq. ft.113 Main Street, Bennington, VT 05201
MLS# 5068744Listed by: MAPLE LEAF REALTY - New
 $275,000Active3 beds 1 baths1,428 sq. ft.
$275,000Active3 beds 1 baths1,428 sq. ft.1047 East Road, Bennington, VT 05201
MLS# 5068680Listed by: MAHAR MCCARTHY REAL ESTATE - New
 $249,000Active2 beds 1 baths900 sq. ft.
$249,000Active2 beds 1 baths900 sq. ft.1016 County Street, Bennington, VT 05201
MLS# 5068510Listed by: EXP REALTY  $275,000Active3 beds 1 baths1,169 sq. ft.
$275,000Active3 beds 1 baths1,169 sq. ft.61 Autumn Acres Road, Bennington, VT 05201
MLS# 5068234Listed by: MAHAR MCCARTHY REAL ESTATE $265,000Active2 beds 1 baths1,040 sq. ft.
$265,000Active2 beds 1 baths1,040 sq. ft.26 Cyr Court, Bennington, VT 05201
MLS# 5067833Listed by: MAHAR MCCARTHY REAL ESTATE $249,900Active4 beds 2 baths1,702 sq. ft.
$249,900Active4 beds 2 baths1,702 sq. ft.107 Coolidge Avenue, Bennington, VT 05201
MLS# 5067313Listed by: HOFFMAN REAL ESTATE $695,000Active3 beds 3 baths2,715 sq. ft.
$695,000Active3 beds 3 baths2,715 sq. ft.58 Mount Anthony Road, Bennington, VT 05201
MLS# 5067086Listed by: MAHAR MCCARTHY REAL ESTATE $185,000Active2 beds 1 baths880 sq. ft.
$185,000Active2 beds 1 baths880 sq. ft.2591 Chapel Road, Bennington, VT 05201
MLS# 5067085Listed by: BELLVILLE REALTY $239,900Active6 beds 2 baths2,400 sq. ft.
$239,900Active6 beds 2 baths2,400 sq. ft.110 South Branch Street, Bennington, VT 05201
MLS# 5066720Listed by: HOFFMAN REAL ESTATE
