2383 Birch Hill Road, Brandon, VT 05733
Local realty services provided by:Better Homes and Gardens Real Estate The Masiello Group
2383 Birch Hill Road,Brandon, VT 05733
$368,000
- 2 Beds
- 1 Baths
- - sq. ft.
- Single family
- Sold
Listed by: wendy rowe, marty feldman
Office: rowe real estate
MLS#:5065954
Source:PrimeMLS
Sorry, we are unable to map this address
Price summary
- Price:$368,000
About this home
Stunning Mountain Views & Total Privacy on Nearly 18 Acres! This beautifully built and lovingly maintained 2 bedroom contemporary offers the perfect blend of comfort, style, and natural beauty. Set high on a gentle knoll, the home enjoys breathtaking mountain views. Explore the scenic land via meandering walking paths that lead past wildflower meadows to your own peaceful pond. Classic split rail fencing and stone walls add timeless charm. Thoughtfully designed for easy living, the home features a spacious 2 car garage, a large utility shed, and a character rich woodshed with a stylish façade. Inside, stay cozy year round with a heat pump, a wood stove, and a backup generator. The spacious attic offers generous storage, or finish it off for additional living space. This true country retreat is move in ready and ideal for anyone seeking peace, privacy, and a connection to nature.
Contact an agent
Home facts
- Year built:1971
- Listing ID #:5065954
- Added:64 day(s) ago
- Updated:December 19, 2025 at 02:37 AM
Rooms and interior
- Bedrooms:2
- Total bathrooms:1
- Full bathrooms:1
Heating and cooling
- Cooling:Mini Split
- Heating:Mini Split
Structure and exterior
- Year built:1971
Schools
- High school:Otter Valley High School
- Middle school:Otter Valley UHSD 8 (Rut)
- Elementary school:Neshobe Elementary School
Utilities
- Sewer:Septic
Finances and disclosures
- Price:$368,000
- Tax amount:$5,604 (2025)
New listings near 2383 Birch Hill Road
- New
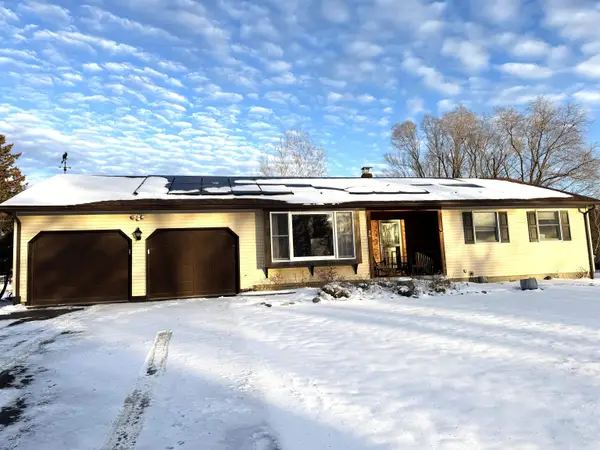 $545,000Active3 beds 3 baths2,472 sq. ft.
$545,000Active3 beds 3 baths2,472 sq. ft.29 Mount Pleasant Drive, Brandon, VT 05733
MLS# 5071791Listed by: CHAMPLAIN VALLEY PROPERTIES 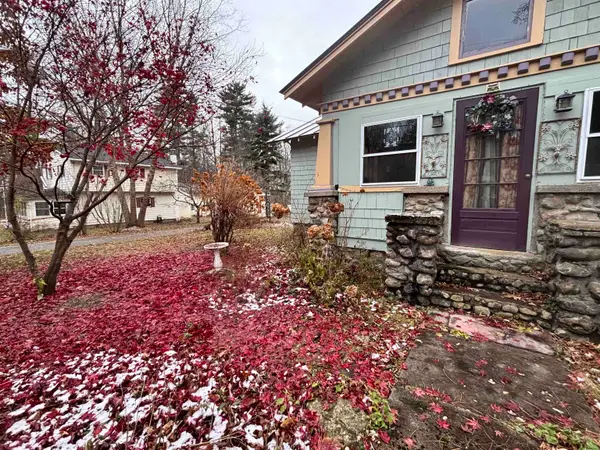 $284,000Active2 beds 1 baths870 sq. ft.
$284,000Active2 beds 1 baths870 sq. ft.2508 Forest Dale Road, Brandon, VT 05733
MLS# 5070018Listed by: EXP REALTY $230,000Active3 beds 1 baths1,450 sq. ft.
$230,000Active3 beds 1 baths1,450 sq. ft.1066 Country Club Road, Brandon, VT 05733
MLS# 5068561Listed by: KW VERMONT $425,000Active4 beds 2 baths1,988 sq. ft.
$425,000Active4 beds 2 baths1,988 sq. ft.538 Basin Road, Brandon, VT 05733
MLS# 5068425Listed by: BHHS VERMONT REALTY GROUP/VERGENNES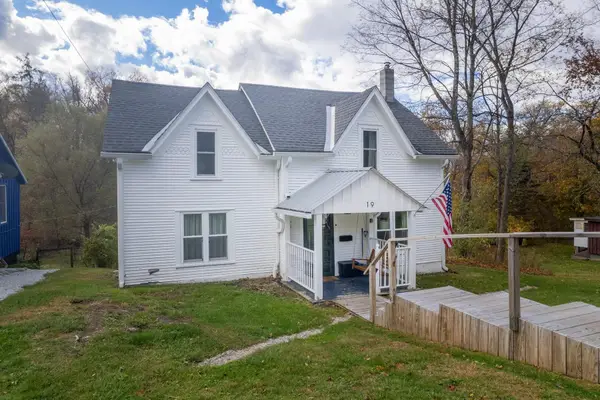 $399,900Active3 beds 2 baths1,696 sq. ft.
$399,900Active3 beds 2 baths1,696 sq. ft.19 River Street, Brandon, VT 05733
MLS# 5067941Listed by: FOUR SEASONS SOTHEBY'S INT'L REALTY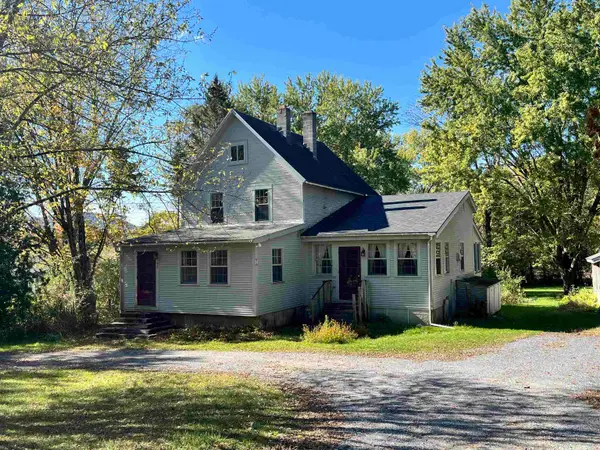 $350,000Active3 beds 2 baths1,716 sq. ft.
$350,000Active3 beds 2 baths1,716 sq. ft.927 Carver Street, Brandon, VT 05733
MLS# 5065947Listed by: ROWE REAL ESTATE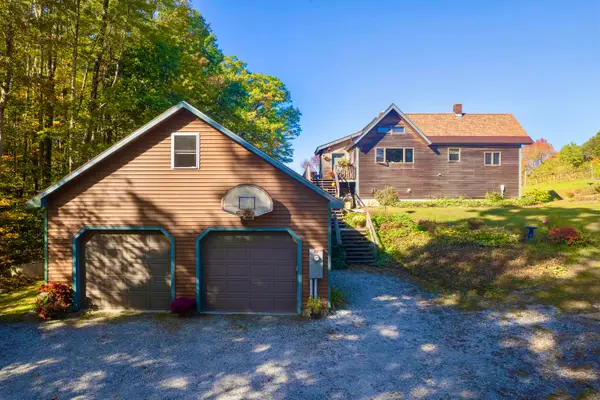 $599,900Active3 beds 2 baths1,738 sq. ft.
$599,900Active3 beds 2 baths1,738 sq. ft.1975 Birch Hill Road, Brandon, VT 05733
MLS# 5064248Listed by: REAL BROKER LLC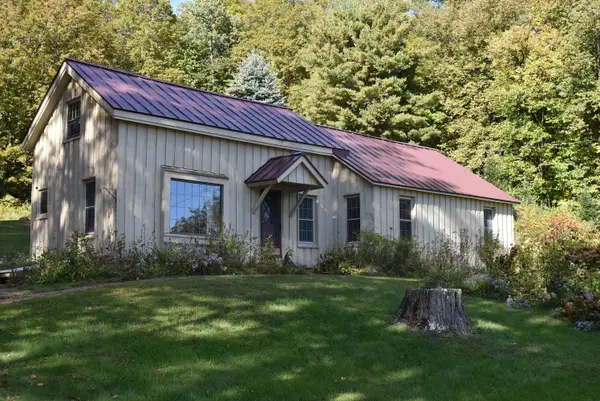 $395,000Active3 beds 2 baths1,892 sq. ft.
$395,000Active3 beds 2 baths1,892 sq. ft.194 Wood Lane, Brandon, VT 05733
MLS# 5063576Listed by: WHITTAKER REAL ESTATE, INC. $155,000Active1 beds 1 baths924 sq. ft.
$155,000Active1 beds 1 baths924 sq. ft.1526 Forest Dale Road, Brandon, VT 05733
MLS# 5063057Listed by: IPJ REAL ESTATE $849,000Active45.4 Acres
$849,000Active45.4 Acres0 Forest Dale Road, Brandon, VT 05733
MLS# 5061090Listed by: ROWE REAL ESTATE
