Local realty services provided by:Better Homes and Gardens Real Estate The Masiello Group
927 Carver Street,Brandon, VT 05733
$325,000
- 3 Beds
- 2 Baths
- 1,716 sq. ft.
- Single family
- Active
Listed by: marty feldman
Office: rowe real estate
MLS#:5065947
Source:PrimeMLS
Price summary
- Price:$325,000
- Price per sq. ft.:$144.06
About this home
Check out this edge-of-town country farmhouse on 2.60 scenic acres. The acreage lends itself perfectly to a potential subdivision or for building an accessory dwelling unit. The circular driveway has a crushed stone surface and leads to the two-car garage and ..... a basketball court! Enter the home via a spacious mudroom with laundry, then into the kitchen with a vaulted ceiling and stylish pendant lights. Lots of cabinets and counter space too. There's a formal dining area with a hardwood floor that extends into the living room, and a separate family room to the front of the house. A roomy screened-in porch overlooks the private backyard where you'll find a nice mix of hardwoods trees - including a walnut grove - and a large garden plot. It's just a quick trip to downtown Brandon and its shops and eateries, and quick access to Rt. 7 and on to Rutland and Killington, north to Middlebury, or east to your Green Mountain adventures.
Contact an agent
Home facts
- Year built:1900
- Listing ID #:5065947
- Added:117 day(s) ago
- Updated:February 10, 2026 at 11:30 AM
Rooms and interior
- Bedrooms:3
- Total bathrooms:2
- Full bathrooms:1
- Living area:1,716 sq. ft.
Heating and cooling
- Heating:Baseboard, Hot Water, Oil
Structure and exterior
- Year built:1900
- Building area:1,716 sq. ft.
- Lot area:2.6 Acres
Schools
- High school:Otter Valley High School
- Middle school:Otter Valley UHSD 8 (Rut)
- Elementary school:Neshobe Elementary School
Utilities
- Sewer:Public Available
Finances and disclosures
- Price:$325,000
- Price per sq. ft.:$144.06
- Tax amount:$4,743 (2025)
New listings near 927 Carver Street
 $449,000Active3 beds 6 baths3,323 sq. ft.
$449,000Active3 beds 6 baths3,323 sq. ft.1330 & 1340 Grove Street, Brandon, VT 05733
MLS# 5074633Listed by: IPJ REAL ESTATE $449,000Active3 beds 1 baths3,323 sq. ft.
$449,000Active3 beds 1 baths3,323 sq. ft.1330 & 1340 Grove Street, Brandon, VT 05733
MLS# 5074635Listed by: IPJ REAL ESTATE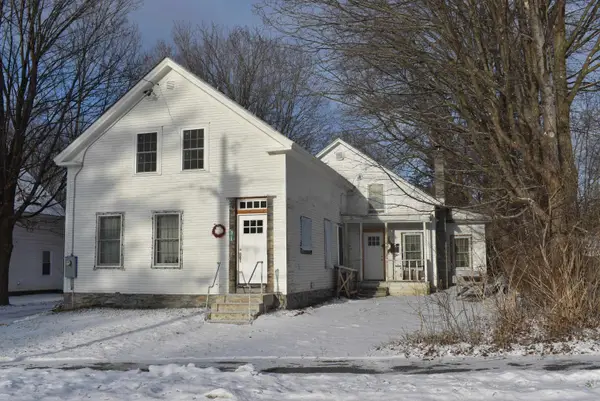 $200,000Active2 beds 1 baths2,030 sq. ft.
$200,000Active2 beds 1 baths2,030 sq. ft.3 Rossiter Street, Brandon, VT 05733
MLS# 5074436Listed by: WHITTAKER REAL ESTATE, INC.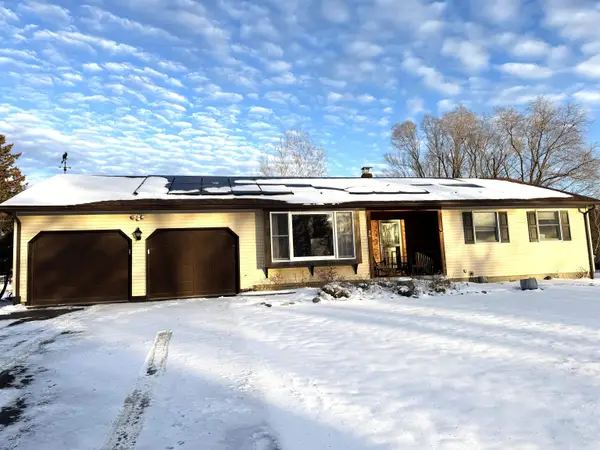 $499,000Active3 beds 3 baths2,472 sq. ft.
$499,000Active3 beds 3 baths2,472 sq. ft.29 Mount Pleasant Drive, Brandon, VT 05733
MLS# 5071791Listed by: CHAMPLAIN VALLEY PROPERTIES $230,000Active3 beds 1 baths1,450 sq. ft.
$230,000Active3 beds 1 baths1,450 sq. ft.1066 Country Club Road, Brandon, VT 05733
MLS# 5068561Listed by: KW VERMONT $425,000Active4 beds 2 baths1,988 sq. ft.
$425,000Active4 beds 2 baths1,988 sq. ft.538 Basin Road, Brandon, VT 05733
MLS# 5068425Listed by: BHHS VERMONT REALTY GROUP/VERGENNES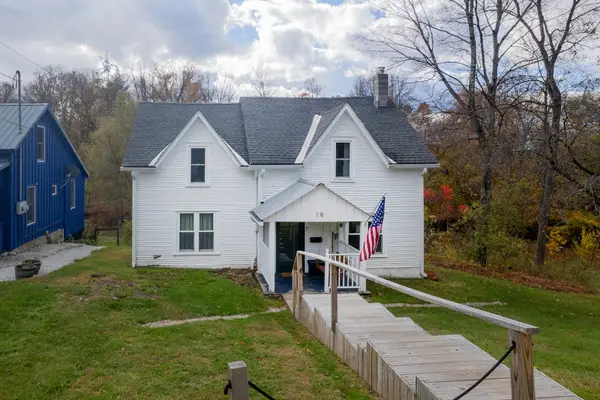 $399,900Active3 beds 2 baths1,696 sq. ft.
$399,900Active3 beds 2 baths1,696 sq. ft.19 River Street, Brandon, VT 05733
MLS# 5067941Listed by: FOUR SEASONS SOTHEBY'S INT'L REALTY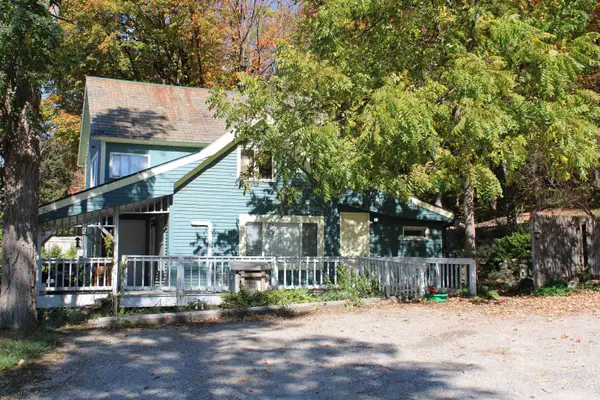 $260,000Active2 beds 2 baths1,432 sq. ft.
$260,000Active2 beds 2 baths1,432 sq. ft.335 Grove Street, Brandon, VT 05733
MLS# 5074855Listed by: KW VERMONT-KILLINGTON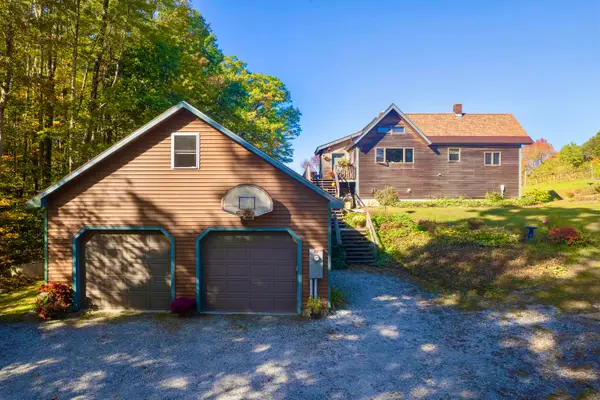 $585,000Active3 beds 2 baths1,738 sq. ft.
$585,000Active3 beds 2 baths1,738 sq. ft.1975 Birch Hill Road, Brandon, VT 05733
MLS# 5064248Listed by: REAL BROKER LLC

