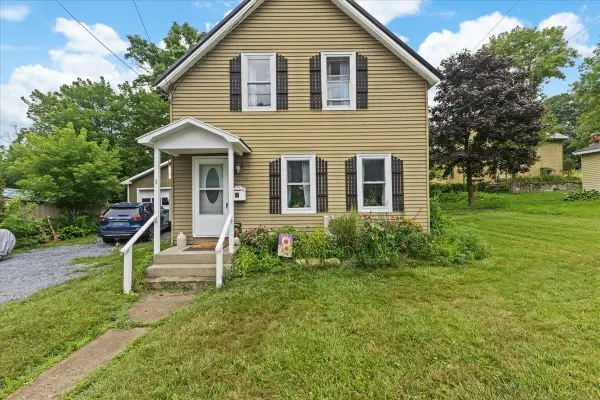5 Pearl Street, Brandon, VT 05733
Local realty services provided by:Better Homes and Gardens Real Estate The Masiello Group
5 Pearl Street,Brandon, VT 05733
$575,000
- 5 Beds
- 3 Baths
- 3,876 sq. ft.
- Single family
- Active
Listed by:amey ryanCell: 802-989-8156
Office:ipj real estate
MLS#:5049987
Source:PrimeMLS
Price summary
- Price:$575,000
- Price per sq. ft.:$113.28
About this home
When you picture a classic village home in Vermont, what comes to mind? A beautiful fascade, large flat yard, inviting entrance? All of the above?! Plus so much more. Brandon is a unique VT town with tree lined streets, elbow room between neighbors, a lovely downtown village center with green space, markets, restaurants, bakeries, breweries and shops. Within this quintessential village sits 5 Pearl Street - a charming, brick Colonial with a number of very tasteful updates including about 1/2 of the house's windows which were replaced.. While trick-or-treaters might come to the front door, you'll likely park out back/in the garage, and enter your new home via a lovely covered porch that overlooks the large/flat yard (picture flower and veggie garden space, playsets, bocce!) and into the family room. In the winter, the woodstove will warm your chilly hands and this time of year the mini-split offers refreshing cooling. A functional, eat-in kitchen between the family room and the dining room is updated with hickory cabinets and corian counters. At the front of the house you'll find the more formal spaces offering two living/sitting rooms, a dining room and a 3/4 bathroom. Don't miss the enclosed porch! Upstairs (front and back staircases) you'll find a primary suite with a renovated bathroom, 4 more bedrooms (use one or more as an office/playroom) another bathroom and the laundry room. A full basement and the detached garage offer a ton of storage!
Contact an agent
Home facts
- Year built:1817
- Listing ID #:5049987
- Added:85 day(s) ago
- Updated:September 28, 2025 at 10:27 AM
Rooms and interior
- Bedrooms:5
- Total bathrooms:3
- Full bathrooms:1
- Living area:3,876 sq. ft.
Heating and cooling
- Cooling:Mini Split
- Heating:Baseboard, Electric, Heat Pump, Hot Water, Oil, Steam, Wood
Structure and exterior
- Roof:Corrugated, Metal, Shingle, Standing Seam
- Year built:1817
- Building area:3,876 sq. ft.
- Lot area:1.02 Acres
Schools
- High school:Otter Valley UHSD #8
- Middle school:Otter Valley UHSD 8 (Rut)
- Elementary school:Neshobe Elementary School
Utilities
- Sewer:Public Available
Finances and disclosures
- Price:$575,000
- Price per sq. ft.:$113.28
- Tax amount:$8,760 (2025)
New listings near 5 Pearl Street
- New
 $170,000Active1 beds 1 baths924 sq. ft.
$170,000Active1 beds 1 baths924 sq. ft.1526 Forest Dale Road, Brandon, VT 05733
MLS# 5063057Listed by: IPJ REAL ESTATE  $849,000Active45.4 Acres
$849,000Active45.4 Acres0 Forest Dale Road, Brandon, VT 05733
MLS# 5061090Listed by: ROWE REAL ESTATE $60,000Active1.06 Acres
$60,000Active1.06 Acres0 Fox Road #6 & 7, Brandon, VT 05733
MLS# 5060663Listed by: KW VERMONT $499,000Active3 beds 2 baths3,444 sq. ft.
$499,000Active3 beds 2 baths3,444 sq. ft.174 Huminston Drive, Brandon, VT 05733
MLS# 5060299Listed by: KW VERMONT $749,000Active4 beds 4 baths3,385 sq. ft.
$749,000Active4 beds 4 baths3,385 sq. ft.384 Basin Road, Brandon, VT 05733
MLS# 5060067Listed by: FOUR SEASONS SOTHEBY'S INT'L REALTY $299,000Active3 beds 2 baths2,164 sq. ft.
$299,000Active3 beds 2 baths2,164 sq. ft.24 Grove Street, Brandon, VT 05733
MLS# 5060063Listed by: IPJ REAL ESTATE $425,000Active6 beds 6 baths3,340 sq. ft.
$425,000Active6 beds 6 baths3,340 sq. ft.25 Grove Street, Brandon, VT 05733
MLS# 5058750Listed by: ADIRMONT REAL ESTATE, LLC $479,000Active3 beds 3 baths2,520 sq. ft.
$479,000Active3 beds 3 baths2,520 sq. ft.900 Pearl Street, Brandon, VT 05733
MLS# 5058042Listed by: OWNERENTRY.COM $599,000Active9 beds 6 baths5,385 sq. ft.
$599,000Active9 beds 6 baths5,385 sq. ft.31 Franklin Street, Brandon, VT 05733
MLS# 5055004Listed by: IPJ REAL ESTATE $279,000Active3 beds 2 baths1,195 sq. ft.
$279,000Active3 beds 2 baths1,195 sq. ft.3 Church Street, Brandon, VT 05733
MLS# 5054770Listed by: FLEX REALTY
