226 Manhattan Drive, Burlington, VT 05401
Local realty services provided by:Better Homes and Gardens Real Estate The Masiello Group
226 Manhattan Drive,Burlington, VT 05401
$689,000
- 7 Beds
- 4 Baths
- 3,070 sq. ft.
- Single family
- Active
Listed by: the conroy group, isaiah donaldsonPhone: 802-999-8410
Office: kw vermont
MLS#:5047631
Source:PrimeMLS
Price summary
- Price:$689,000
- Price per sq. ft.:$159.64
About this home
Discover unparalleled luxury at 226 Manhattan Drive in beautiful Burlington, Vermont! This magnificent property offers an extraordinary living experience, perfectly blending sophisticated design with ultimate comfort on a sprawling 1.03-acre parcel. Boasting 7 spacious bedrooms and 4 beautifully appointed bathrooms, there's ample space for family, guests, and gracious entertaining. Step inside and be captivated by the seamless flow of this meticulously crafted home. A convenient and fully accessible elevator provides effortless travel from the first to the second level, ensuring comfort and ease for all occupants and guests. Every inch around this property is well thought out and you feel that when you are inside. Beyond the impressive interior, this property invites you to explore its expansive grounds and discover its unique features. Imagine serene mornings on your sprawling property, or vibrant evenings hosting gatherings in this truly special setting while overlooking the views right from the expansive rear deck. 226 Manhattan Drive isn't just a house; it's a lifestyle opportunity in one of Vermont's most desirable communities. Enjoy the charm of Burlington with its vibrant downtown, stunning Lake Champlain views, and an abundance of outdoor activities, all just moments from your doorstep. Don't miss the chance to own this exceptional Burlington gem. Schedule your private tour to see 226 Manhattan Drive and prepare to be amazed! Contact us today!
Contact an agent
Home facts
- Year built:1987
- Listing ID #:5047631
- Added:247 day(s) ago
- Updated:February 22, 2026 at 11:25 AM
Rooms and interior
- Bedrooms:7
- Total bathrooms:4
- Full bathrooms:3
- Living area:3,070 sq. ft.
Heating and cooling
- Heating:Hot Water, Multi Zone
Structure and exterior
- Roof:Asphalt Shingle
- Year built:1987
- Building area:3,070 sq. ft.
- Lot area:1.03 Acres
Schools
- High school:Burlington High School
- Middle school:Lyman C. Hunt Middle School
- Elementary school:Sustainability Academy
Utilities
- Sewer:Public Available
Finances and disclosures
- Price:$689,000
- Price per sq. ft.:$159.64
- Tax amount:$12,458 (2025)
New listings near 226 Manhattan Drive
- New
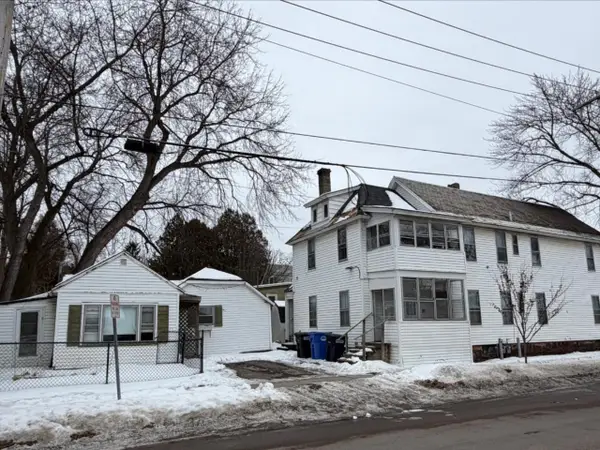 $880,000Active8 beds 3 baths2,036 sq. ft.
$880,000Active8 beds 3 baths2,036 sq. ft.50-52 Howard Street, Burlington, VT 05401
MLS# 5077203Listed by: COLDWELL BANKER HICKOK AND BOARDMAN - New
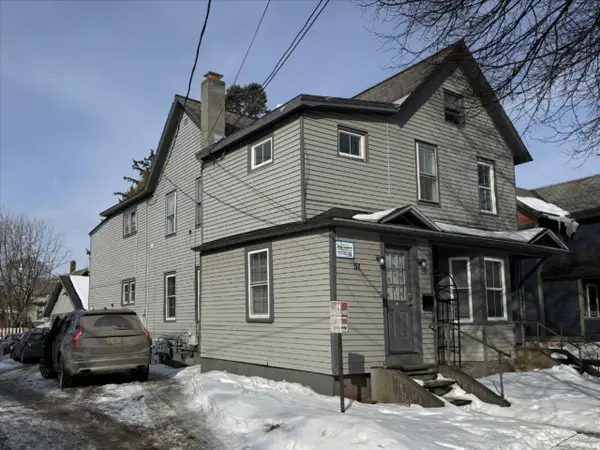 $1,025,000Active7 beds 4 baths2,535 sq. ft.
$1,025,000Active7 beds 4 baths2,535 sq. ft.55-57 North Willard Street, Burlington, VT 05401
MLS# 5077176Listed by: COLDWELL BANKER HICKOK AND BOARDMAN - Open Sun, 11am to 1pmNew
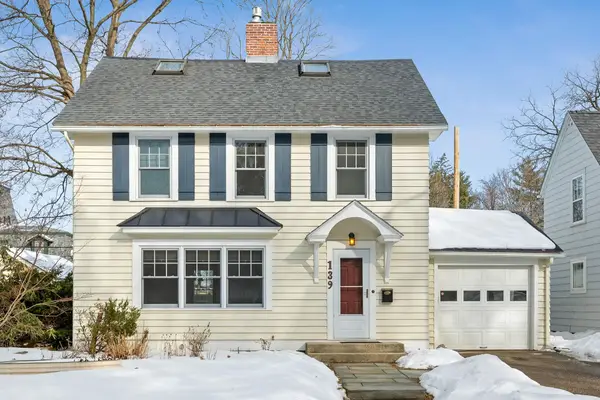 $745,000Active4 beds 3 baths1,886 sq. ft.
$745,000Active4 beds 3 baths1,886 sq. ft.139 Robinson Parkway, Burlington, VT 05401
MLS# 5076994Listed by: FOUR SEASONS SOTHEBY'S INT'L REALTY - New
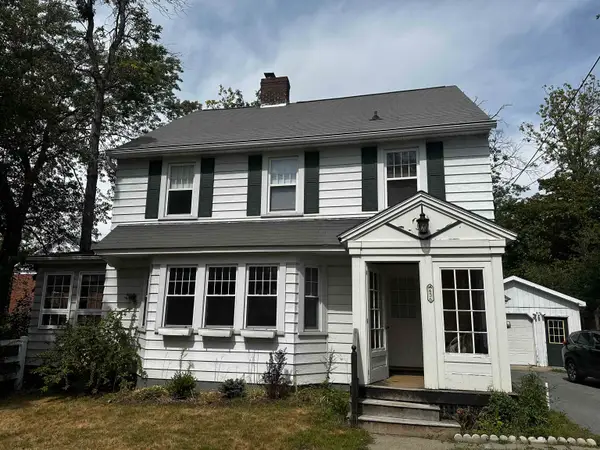 $750,000Active3 beds 2 baths1,867 sq. ft.
$750,000Active3 beds 2 baths1,867 sq. ft.436 Maple Street, Burlington, VT 05401
MLS# 5077128Listed by: DONAHUE & ASSOCIATES, LLC - New
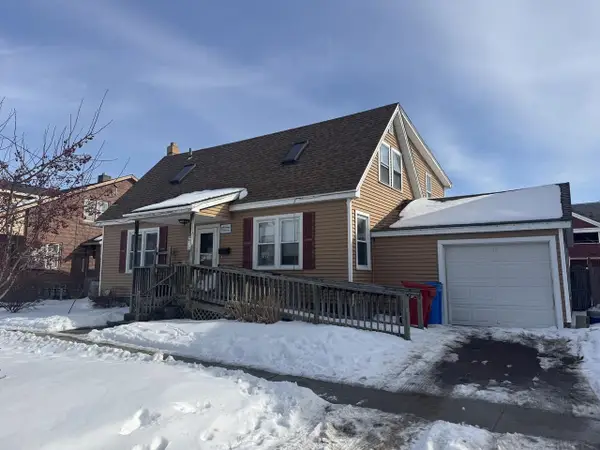 $575,000Active4 beds 2 baths1,953 sq. ft.
$575,000Active4 beds 2 baths1,953 sq. ft.36 Blodgett Street, Burlington, VT 05401
MLS# 5077103Listed by: COLDWELL BANKER HICKOK AND BOARDMAN - Open Sun, 1 to 3pmNew
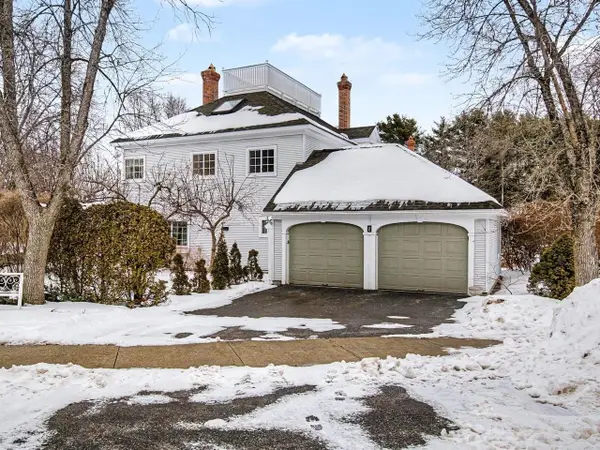 $759,000Active3 beds 3 baths2,460 sq. ft.
$759,000Active3 beds 3 baths2,460 sq. ft.7 Southwind Drive, Burlington, VT 05401
MLS# 5077115Listed by: COLDWELL BANKER HICKOK AND BOARDMAN - New
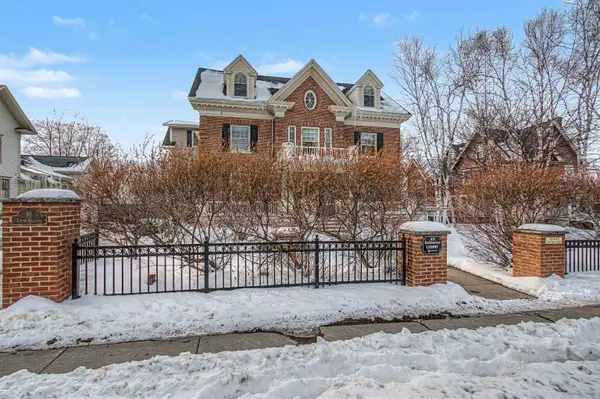 $378,500Active1 beds 1 baths744 sq. ft.
$378,500Active1 beds 1 baths744 sq. ft.81 South Williams Street #303, Burlington, VT 05401
MLS# 5077124Listed by: POLLI PROPERTIES - New
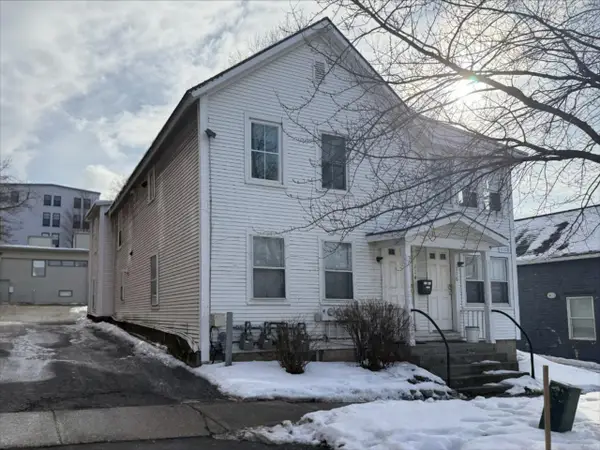 $925,000Active7 beds 3 baths2,412 sq. ft.
$925,000Active7 beds 3 baths2,412 sq. ft.114 South Champlain Street, Burlington, VT 05401
MLS# 5077074Listed by: COLDWELL BANKER HICKOK AND BOARDMAN - New
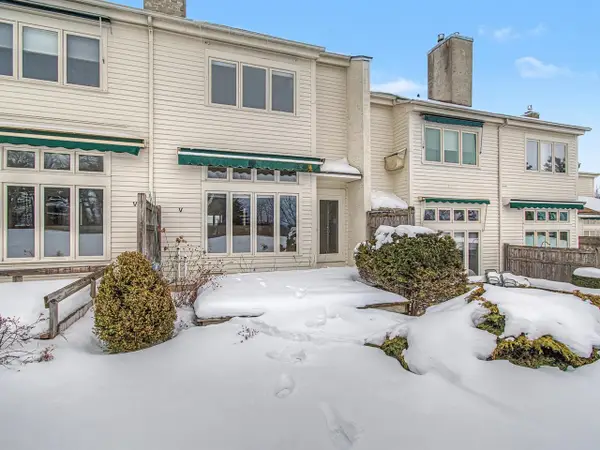 $719,500Active2 beds 3 baths1,802 sq. ft.
$719,500Active2 beds 3 baths1,802 sq. ft.545 South Prospect Street #22, Burlington, VT 05401
MLS# 5076906Listed by: COLDWELL BANKER HICKOK AND BOARDMAN - New
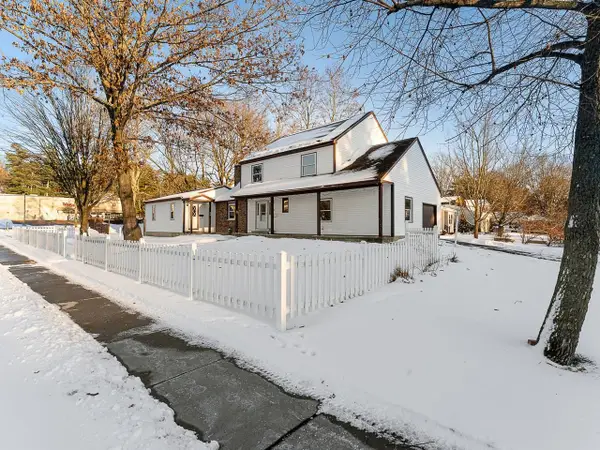 $695,000Active5 beds 4 baths2,967 sq. ft.
$695,000Active5 beds 4 baths2,967 sq. ft.16 Lakewood Parkway, Burlington, VT 05408
MLS# 5076837Listed by: COLDWELL BANKER HICKOK AND BOARDMAN

