28 Northshore Drive, Burlington, VT 05408
Local realty services provided by:Better Homes and Gardens Real Estate The Milestone Team
28 Northshore Drive,Burlington, VT 05408
$728,000
- 3 Beds
- 3 Baths
- 1,858 sq. ft.
- Condominium
- Pending
Listed by:the nancy jenkins team
Office:nancy jenkins real estate
MLS#:5057864
Source:PrimeMLS
Price summary
- Price:$728,000
- Price per sq. ft.:$391.82
- Monthly HOA dues:$710
About this home
Spectacular expansive views of Lake Champlain and the Adirondacks set the scene for this beautifully remodeled end-unit condo—offering some of the best sunsets in the complex! With southern exposure, an L-shaped deck with awnings, and lush landscaping with a small gardening area, outdoor living is a highlight. Inside, the updated kitchen boasts new cabinets, a built-in pantry, stainless appliances, generous granite counter space and bar with custom bar stools, open to a sunny dining/living room with wood floors and a cozy gas fireplace with slate surround. A first-floor bedroom and adjacent ¾ bath with granite finishes. Upstairs features a remodeled primary bath with tiled shower/tub and dual granite vanity, an updated half bath, laundry and more wood flooring throughout. Heat pumps provide efficient cooling while the on-demand boiler keeps the home warm in the winter. Enjoy the community amenities such as the beautifully maintained in-ground pool and tennis courts. Easy access to Lake Champlain, Burlington Bike Path, Beltline, Starr Farm Park, Leddy Park, Ethan Allen Park & trails make outdoor fun effortless, with schools, shopping, and dining just minutes away. Come home to comfort, convenience, and breathtaking views!
Contact an agent
Home facts
- Year built:1986
- Listing ID #:5057864
- Added:48 day(s) ago
- Updated:October 10, 2025 at 07:19 AM
Rooms and interior
- Bedrooms:3
- Total bathrooms:3
- Full bathrooms:1
- Living area:1,858 sq. ft.
Heating and cooling
- Cooling:Mini Split
- Heating:Baseboard, Hot Water, Mini Split
Structure and exterior
- Roof:Shingle
- Year built:1986
- Building area:1,858 sq. ft.
Schools
- High school:Burlington High School
- Middle school:Lyman C. Hunt Middle School
- Elementary school:Assigned
Utilities
- Sewer:Public Available
Finances and disclosures
- Price:$728,000
- Price per sq. ft.:$391.82
- Tax amount:$10,797 (2025)
New listings near 28 Northshore Drive
- New
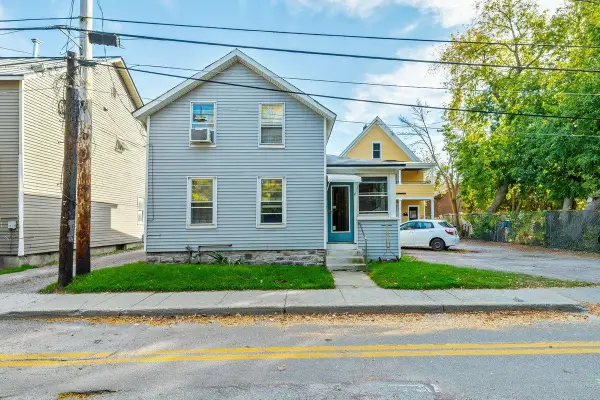 $399,900Active3 beds 1 baths1,201 sq. ft.
$399,900Active3 beds 1 baths1,201 sq. ft.77 Sherman Street, Burlington, VT 05401
MLS# 5065016Listed by: RE/MAX NORTH PROFESSIONALS - Open Sat, 10am to 12pmNew
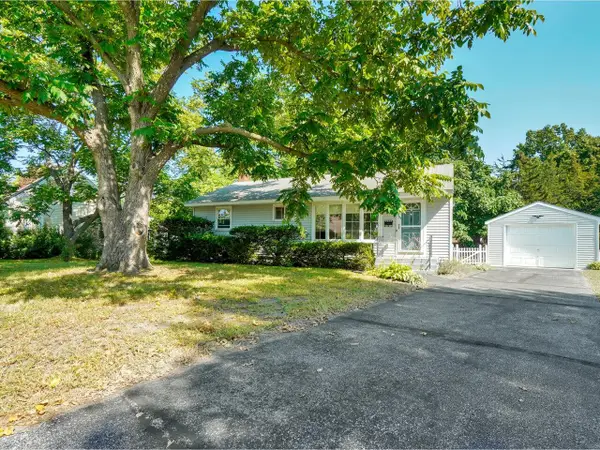 $415,000Active2 beds 1 baths960 sq. ft.
$415,000Active2 beds 1 baths960 sq. ft.51 Loaldo Drive, Burlington, VT 05408
MLS# 5064896Listed by: COLDWELL BANKER HICKOK AND BOARDMAN - Open Sat, 11am to 1pmNew
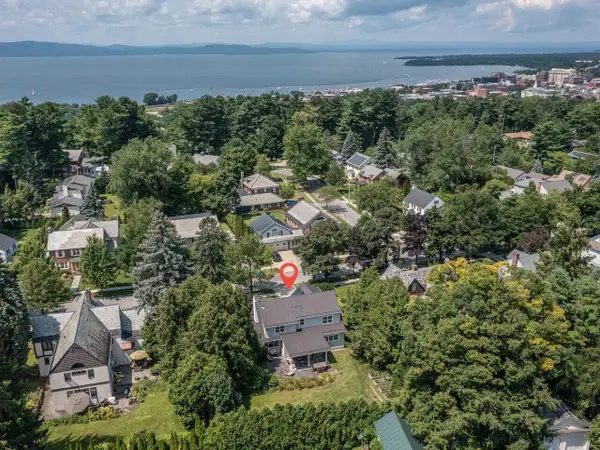 $1,175,000Active3 beds 3 baths2,526 sq. ft.
$1,175,000Active3 beds 3 baths2,526 sq. ft.44 Overlake Park, Burlington, VT 05401
MLS# 5064889Listed by: COLDWELL BANKER HICKOK AND BOARDMAN - New
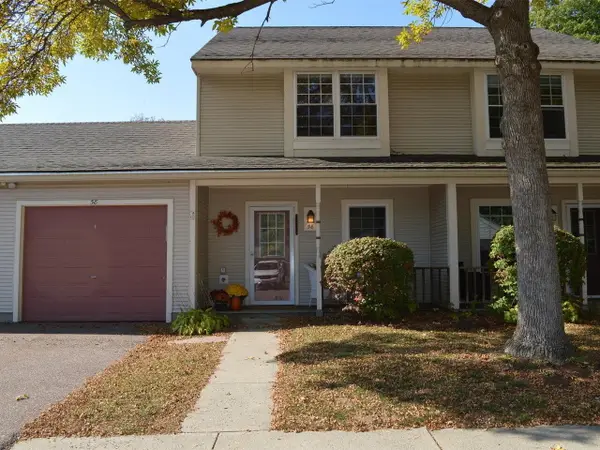 $274,900Active2 beds 1 baths1,030 sq. ft.
$274,900Active2 beds 1 baths1,030 sq. ft.58 Borestone Lane, Burlington, VT 05408
MLS# 5064791Listed by: COLDWELL BANKER HICKOK AND BOARDMAN - New
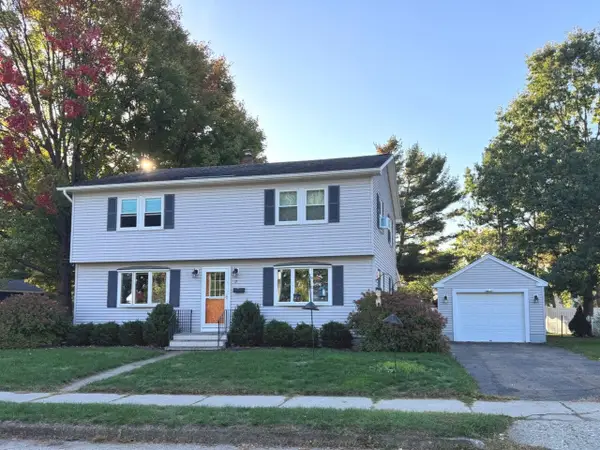 $613,900Active3 beds 2 baths1,953 sq. ft.
$613,900Active3 beds 2 baths1,953 sq. ft.17 Westward Drive, Burlington, VT 05408
MLS# 5064716Listed by: COLDWELL BANKER HICKOK AND BOARDMAN - New
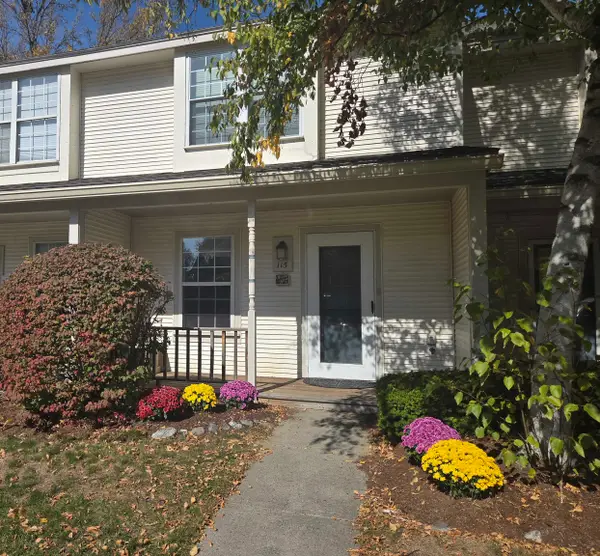 $300,000Active2 beds 1 baths1,030 sq. ft.
$300,000Active2 beds 1 baths1,030 sq. ft.115 Rivers Edge Drive, Burlington, VT 05408
MLS# 5064696Listed by: CHAMPAGNE REAL ESTATE - New
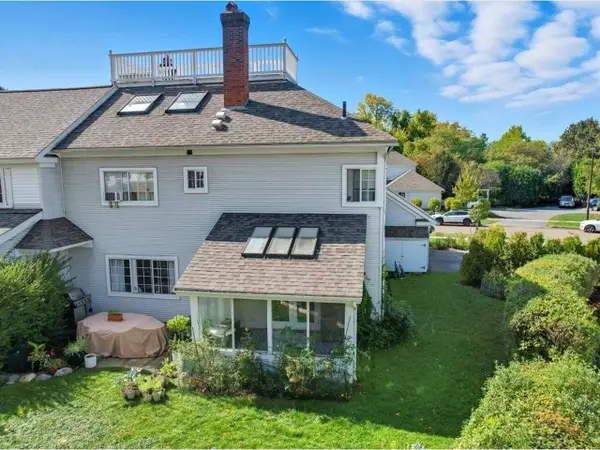 $825,000Active3 beds 3 baths2,460 sq. ft.
$825,000Active3 beds 3 baths2,460 sq. ft.41 Southwind Drive, Burlington, VT 05401
MLS# 5064667Listed by: COLDWELL BANKER HICKOK AND BOARDMAN - New
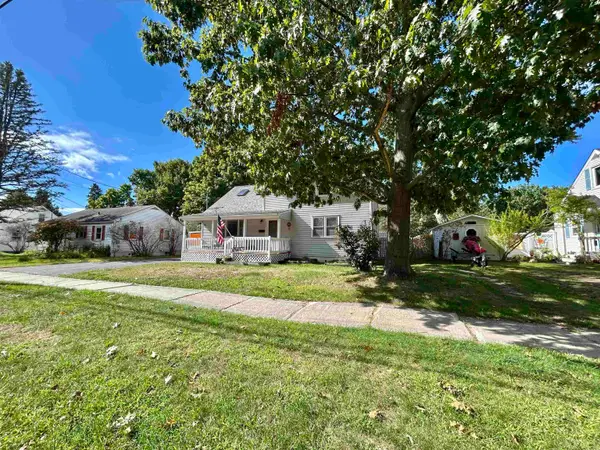 $549,000Active4 beds 2 baths1,804 sq. ft.
$549,000Active4 beds 2 baths1,804 sq. ft.2083 North Avenue, Burlington, VT 05408
MLS# 5064627Listed by: ALL STAR REALTY - New
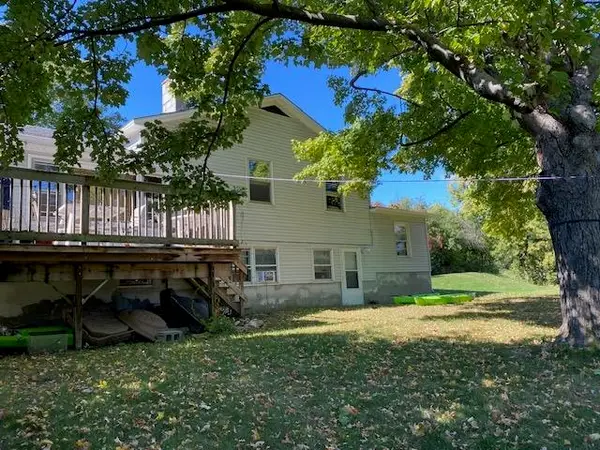 $695,000Active3 beds 2 baths1,944 sq. ft.
$695,000Active3 beds 2 baths1,944 sq. ft.246 East Avenue, Burlington, VT 05401
MLS# 5064519Listed by: CHAMPAGNE REAL ESTATE - New
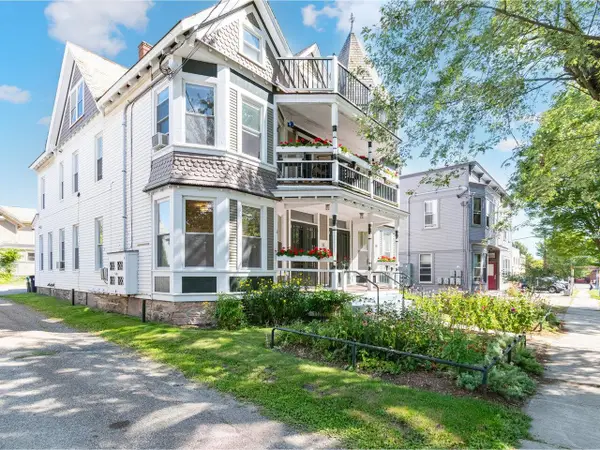 $355,000Active1 beds 1 baths986 sq. ft.
$355,000Active1 beds 1 baths986 sq. ft.20 Clarke Street #1, Burlington, VT 05401
MLS# 5064464Listed by: COLDWELL BANKER HICKOK AND BOARDMAN
