41 Southwind Drive, Burlington, VT 05401
Local realty services provided by:Better Homes and Gardens Real Estate The Masiello Group
41 Southwind Drive,Burlington, VT 05401
$825,000
- 3 Beds
- 3 Baths
- 2,460 sq. ft.
- Condominium
- Active
Listed by: julie gaboriaultOff: 802-863-1500
Office: coldwell banker hickok and boardman
MLS#:5064667
Source:PrimeMLS
Price summary
- Price:$825,000
- Price per sq. ft.:$335.37
- Monthly HOA dues:$524
About this home
Spacious 3-bed, 2.5-bath end-unit townhome at Southwind, a highly desirable neighborhood located in the South End of Burlington, nearby Lake Champlain, Oakledge Park, many coveted South End restaurants & breweries, and the Burlington Bike Path. Step inside and you will appreciate the versatile floor plan and the numerous windows. The well-laid-out kitchen opens to the spacious dining room with fireplace and convenient access to the lovely sunroom, perfect for enjoying morning coffee. A comfortable living room, ½ bath, convenient laundry, and office space round out this first floor. On the second floor are 3 generously sized bedrooms with the primary bedroom featuring an oversized walk-in closet and en suite bath. Access the rooftop deck where you can witness spectacular sunsets from the third floor. This floor is another versatile space ideal for an exercise room, office, or guest space. The outdoor patio space is sunny enough for those with a green thumb. Attached 2-car garage and an oversized driveway offer parking for 6 vehicles. Southwind is one of the South End's most sought-after communities with amenities that include tennis and pool, and easy access to Interstate 89.
Contact an agent
Home facts
- Year built:1990
- Listing ID #:5064667
- Added:72 day(s) ago
- Updated:December 17, 2025 at 01:34 PM
Rooms and interior
- Bedrooms:3
- Total bathrooms:3
- Full bathrooms:1
- Living area:2,460 sq. ft.
Structure and exterior
- Roof:Shingle
- Year built:1990
- Building area:2,460 sq. ft.
Schools
- High school:Burlington High School
Utilities
- Sewer:Public Available
Finances and disclosures
- Price:$825,000
- Price per sq. ft.:$335.37
- Tax amount:$14,491 (2025)
New listings near 41 Southwind Drive
- Open Sun, 12:30 to 2:30pmNew
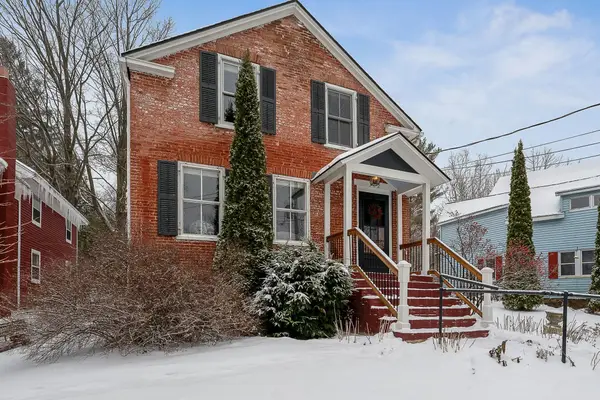 $499,000Active3 beds 2 baths1,525 sq. ft.
$499,000Active3 beds 2 baths1,525 sq. ft.362 Saint Paul Street, Burlington, VT 05401
MLS# 5072145Listed by: ELEMENT REAL ESTATE - New
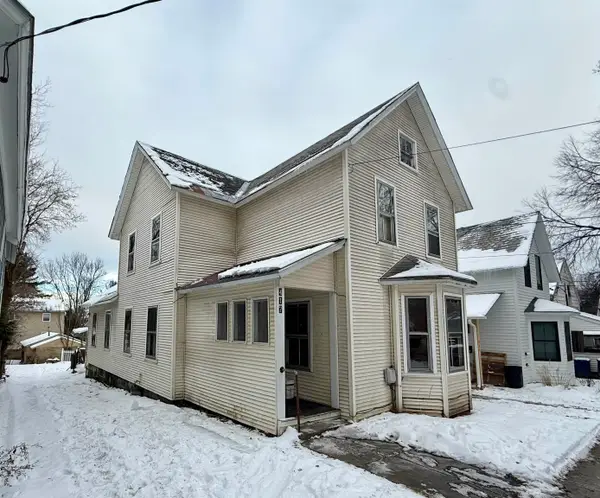 $435,000Active3 beds 2 baths1,516 sq. ft.
$435,000Active3 beds 2 baths1,516 sq. ft.417 St. Paul Street, Burlington, VT 05401
MLS# 5071967Listed by: BHHS VERMONT REALTY GROUP/S BURLINGTON 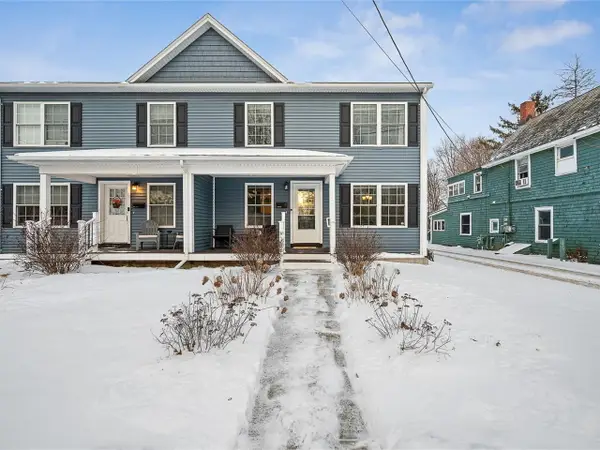 $469,000Pending3 beds 3 baths1,852 sq. ft.
$469,000Pending3 beds 3 baths1,852 sq. ft.1294 North Avenue, Burlington, VT 05408
MLS# 5071818Listed by: COLDWELL BANKER HICKOK AND BOARDMAN- New
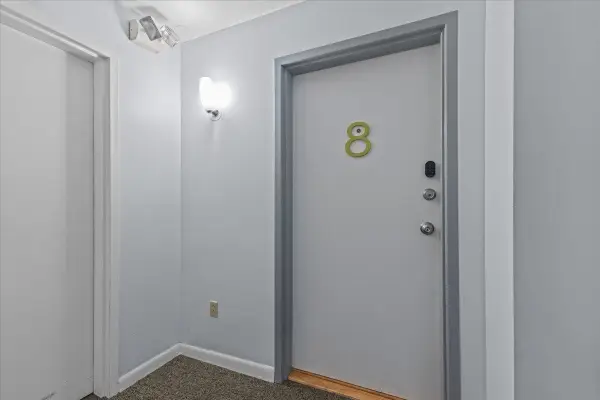 $425,000Active2 beds 2 baths996 sq. ft.
$425,000Active2 beds 2 baths996 sq. ft.230 College Street #8, Burlington, VT 05401
MLS# 5071800Listed by: FLAT FEE REAL ESTATE - New
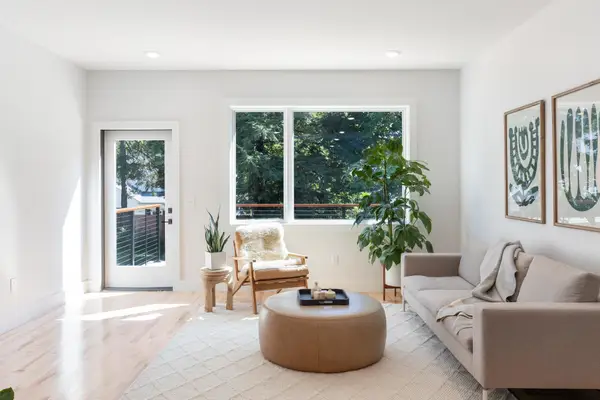 $675,000Active3 beds 3 baths1,499 sq. ft.
$675,000Active3 beds 3 baths1,499 sq. ft.41 Adams Street, Burlington, VT 05401
MLS# 5071536Listed by: ELEMENT REAL ESTATE 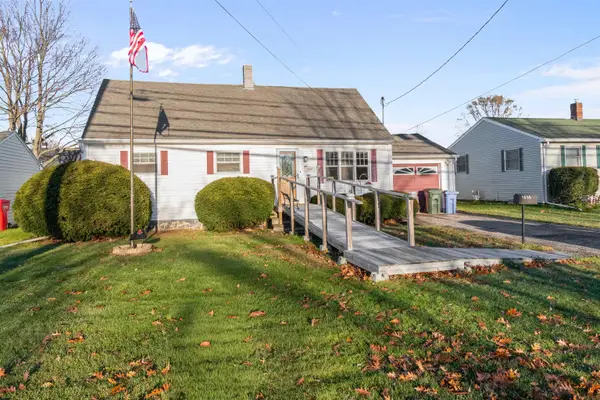 $395,000Active5 beds 2 baths1,512 sq. ft.
$395,000Active5 beds 2 baths1,512 sq. ft.1658 North Avenue, Burlington, VT 05408
MLS# 5071138Listed by: SIGNATURE PROPERTIES OF VERMONT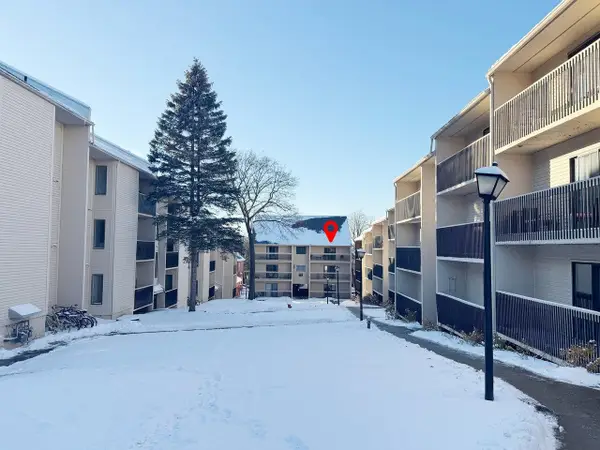 $369,000Active3 beds 1 baths884 sq. ft.
$369,000Active3 beds 1 baths884 sq. ft.37 South Williams Street #313, Burlington, VT 05401
MLS# 5071148Listed by: COLDWELL BANKER HICKOK AND BOARDMAN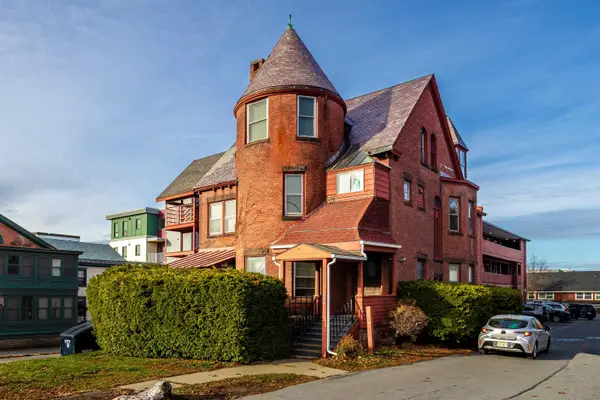 $280,000Active2 beds 1 baths792 sq. ft.
$280,000Active2 beds 1 baths792 sq. ft.288 Main Street #5B, Burlington, VT 05401
MLS# 5070806Listed by: RE/MAX NORTH PROFESSIONALS - BURLINGTON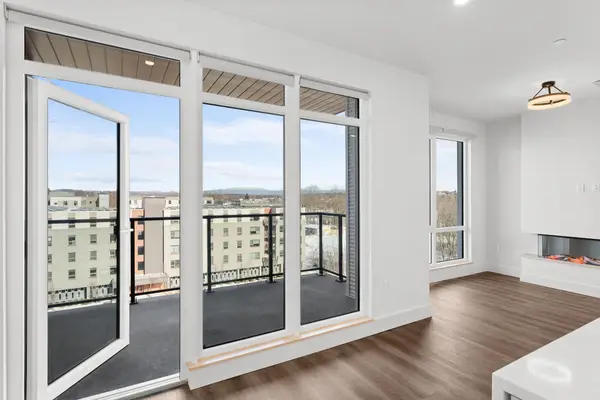 $477,000Active1 beds 1 baths817 sq. ft.
$477,000Active1 beds 1 baths817 sq. ft.125 Cambrian Way #602, Burlington, VT 05401
MLS# 5070744Listed by: S.D. IRELAND PROPERTIES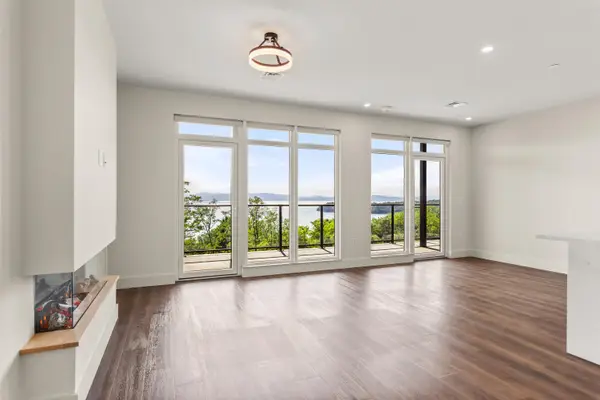 $1,595,000Active3 beds 2 baths1,417 sq. ft.
$1,595,000Active3 beds 2 baths1,417 sq. ft.125 Cambrian Way #607, Burlington, VT 05401
MLS# 5070748Listed by: S.D. IRELAND PROPERTIES
