29 Shelburne Street, Burlington, VT 05401
Local realty services provided by:Better Homes and Gardens Real Estate The Masiello Group
29 Shelburne Street,Burlington, VT 05401
$745,000
- 3 Beds
- 2 Baths
- 1,428 sq. ft.
- Single family
- Active
Listed by: margolin and von trapp teamOff: 802-863-1500
Office: coldwell banker hickok and boardman
MLS#:5054433
Source:PrimeMLS
Price summary
- Price:$745,000
- Price per sq. ft.:$260.85
About this home
Framed by a white picket fence, this classic 1930's colonial home in Burlington's popular South End is a wonderful blend of historic charm and modern amenities! Adjacent to the historical, sought-after 5 Sister's Neighborhood, this three-bedroom home features a 2nd story covered porch, a great place to enjoy seasonal panoramic views and cool breezes off Lake Champlain. The porch overlooks a private backyard with perennial gardens & a sunken lower deck, an ideal urban oasis for entertaining. A sweet covered porch greets you at the front entrance, complemented by the striking color scheme of the newly painted exterior. This 2-story vintage home features an updated modern farmhouse kitchen with butcher block counters, exposed rafter ceiling, subway tile backsplash, energy-efficient appliances, and breakfast bar. On the other end of this spacious room is the sunny dining area with built-in bookcases flanking a large window seat. The comfortable living room features refinished wood floors, built-in bookcases, a classic wood fireplace, and large windows overlooking the front and back yards. On the second level are 3 cozy, bright bedrooms, and a full bath. The walkout basement offers plenty of storage and garage space for 1 car. Close to downtown Burlington shops, restaurants, bike path, & waterfront, as well as the South End Get Down, Farmers Market, Art Hop, & Callahan Park, practically at your doorstep! An unbeatable location and abundant charm all in one!
Contact an agent
Home facts
- Year built:1931
- Listing ID #:5054433
- Added:140 day(s) ago
- Updated:December 17, 2025 at 01:34 PM
Rooms and interior
- Bedrooms:3
- Total bathrooms:2
- Full bathrooms:1
- Living area:1,428 sq. ft.
Heating and cooling
- Heating:Hot Air
Structure and exterior
- Roof:Shingle
- Year built:1931
- Building area:1,428 sq. ft.
- Lot area:0.2 Acres
Schools
- High school:Burlington High School
- Middle school:Edmunds Middle School
- Elementary school:Assigned
Utilities
- Sewer:Public Available
Finances and disclosures
- Price:$745,000
- Price per sq. ft.:$260.85
- Tax amount:$10,799 (2025)
New listings near 29 Shelburne Street
- Open Sun, 12:30 to 2:30pmNew
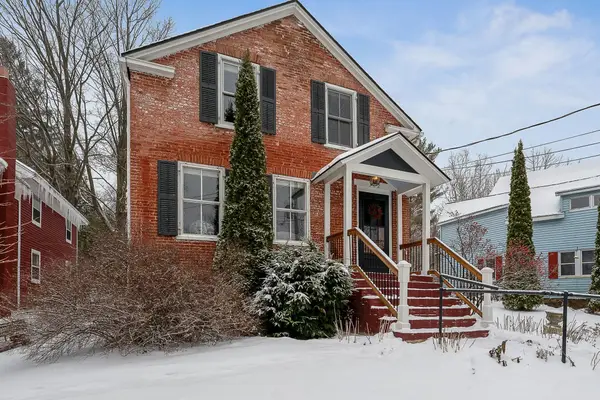 $499,000Active3 beds 2 baths1,525 sq. ft.
$499,000Active3 beds 2 baths1,525 sq. ft.362 Saint Paul Street, Burlington, VT 05401
MLS# 5072145Listed by: ELEMENT REAL ESTATE - New
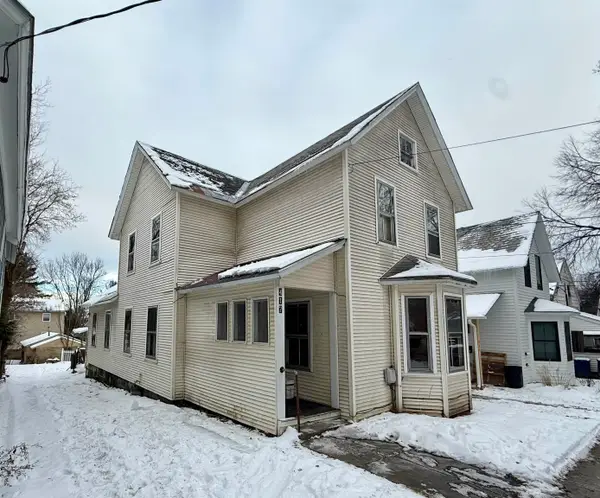 $435,000Active3 beds 2 baths1,516 sq. ft.
$435,000Active3 beds 2 baths1,516 sq. ft.417 St. Paul Street, Burlington, VT 05401
MLS# 5071967Listed by: BHHS VERMONT REALTY GROUP/S BURLINGTON 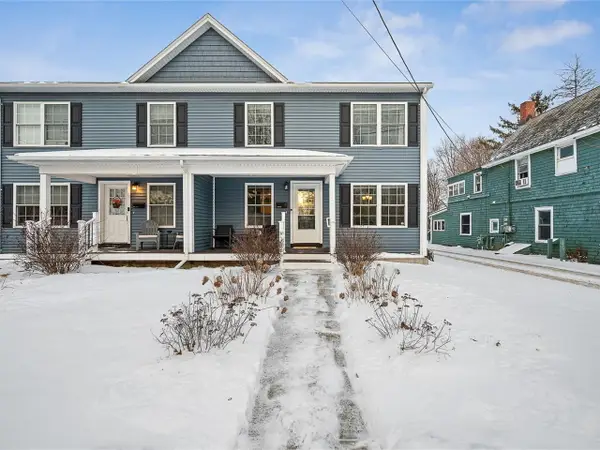 $469,000Pending3 beds 3 baths1,852 sq. ft.
$469,000Pending3 beds 3 baths1,852 sq. ft.1294 North Avenue, Burlington, VT 05408
MLS# 5071818Listed by: COLDWELL BANKER HICKOK AND BOARDMAN- New
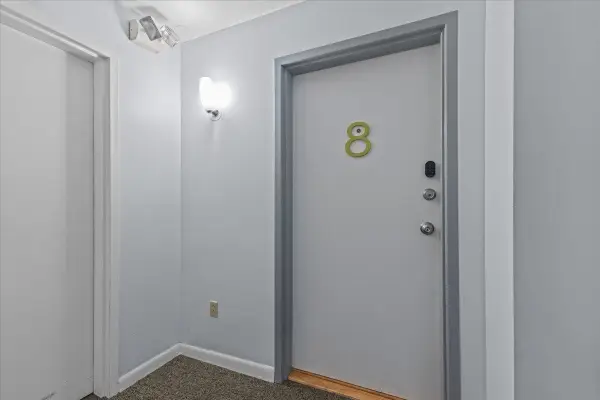 $425,000Active2 beds 2 baths996 sq. ft.
$425,000Active2 beds 2 baths996 sq. ft.230 College Street #8, Burlington, VT 05401
MLS# 5071800Listed by: FLAT FEE REAL ESTATE - New
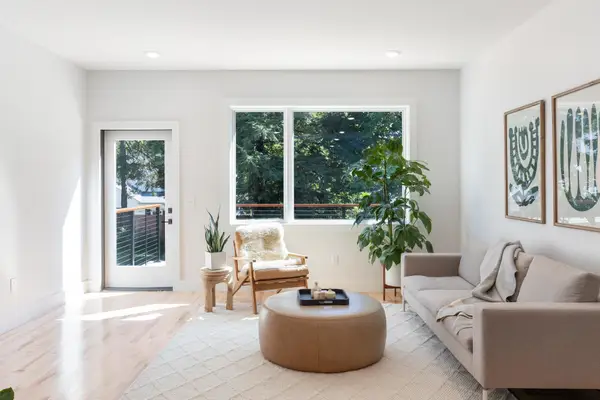 $675,000Active3 beds 3 baths1,499 sq. ft.
$675,000Active3 beds 3 baths1,499 sq. ft.41 Adams Street, Burlington, VT 05401
MLS# 5071536Listed by: ELEMENT REAL ESTATE 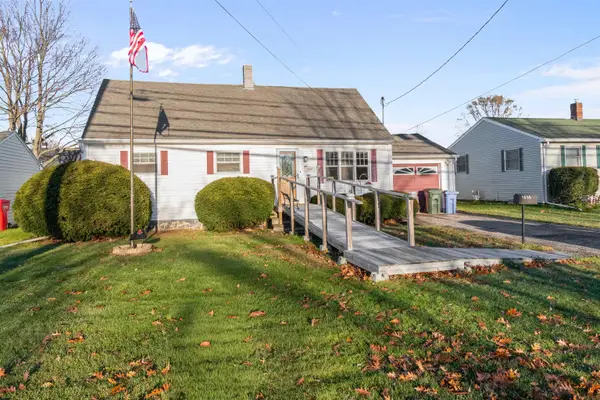 $395,000Active5 beds 2 baths1,512 sq. ft.
$395,000Active5 beds 2 baths1,512 sq. ft.1658 North Avenue, Burlington, VT 05408
MLS# 5071138Listed by: SIGNATURE PROPERTIES OF VERMONT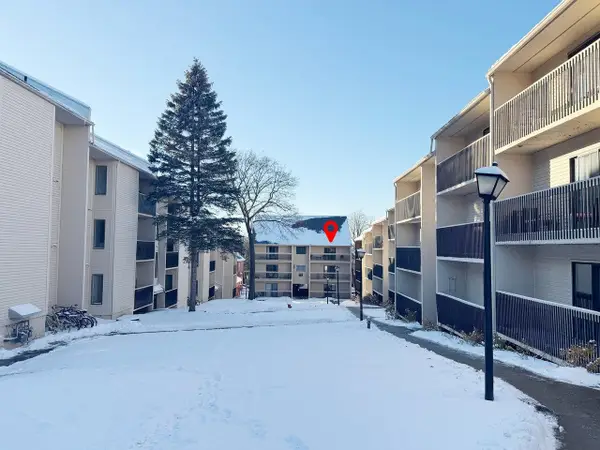 $369,000Active3 beds 1 baths884 sq. ft.
$369,000Active3 beds 1 baths884 sq. ft.37 South Williams Street #313, Burlington, VT 05401
MLS# 5071148Listed by: COLDWELL BANKER HICKOK AND BOARDMAN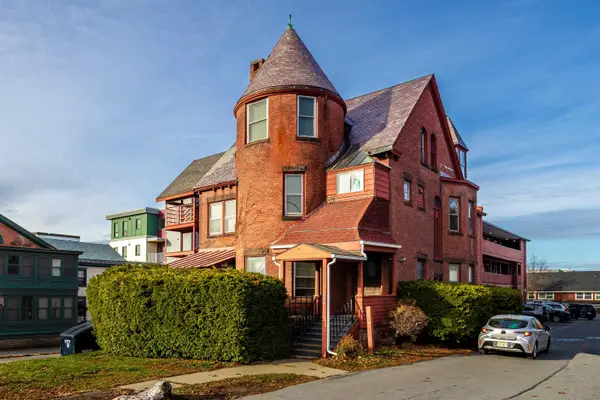 $280,000Active2 beds 1 baths792 sq. ft.
$280,000Active2 beds 1 baths792 sq. ft.288 Main Street #5B, Burlington, VT 05401
MLS# 5070806Listed by: RE/MAX NORTH PROFESSIONALS - BURLINGTON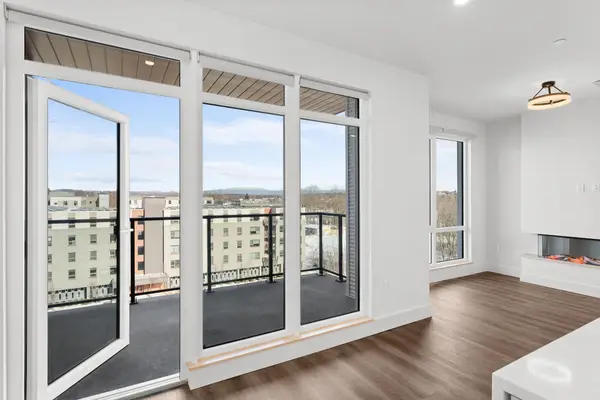 $477,000Active1 beds 1 baths817 sq. ft.
$477,000Active1 beds 1 baths817 sq. ft.125 Cambrian Way #602, Burlington, VT 05401
MLS# 5070744Listed by: S.D. IRELAND PROPERTIES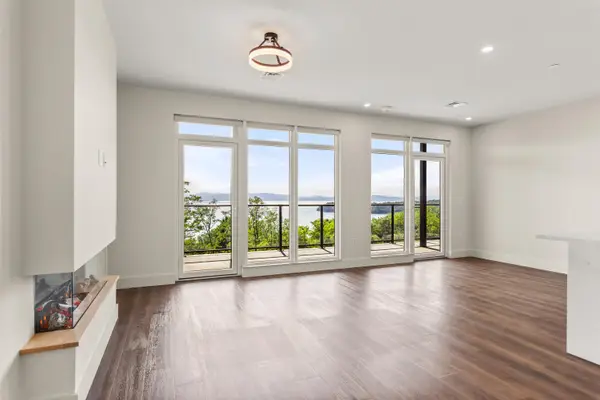 $1,595,000Active3 beds 2 baths1,417 sq. ft.
$1,595,000Active3 beds 2 baths1,417 sq. ft.125 Cambrian Way #607, Burlington, VT 05401
MLS# 5070748Listed by: S.D. IRELAND PROPERTIES
