2040 VT RTE 105, Charleston, VT 05872
Local realty services provided by:Better Homes and Gardens Real Estate The Milestone Team
2040 VT RTE 105,Charleston, VT 05872
$455,000
- 5 Beds
- 4 Baths
- - sq. ft.
- Single family
- Sold
Listed by:sierra daniels
Office:re/max all seasons realty
MLS#:5045689
Source:PrimeMLS
Sorry, we are unable to map this address
Price summary
- Price:$455,000
About this home
Discover gracious living at 2040 VT-105, West Charleston—a stunning 5-bedroom, 4-bath single-family home set on over 11 acres. Step inside to find soaring cathedral ceilings and abundant natural light through skylights. The expansive 3,652 sqft layout is designed for comfort and ease, including generous kitchen space with room for formal and informal dining, bonus viewing room, and spacious living room to host the whole family. Retreat to your primary suite featuring an attached bath with luxurious jetted tub, plus a walk-in shower. Entertain in style or relax in the fenced yard, offering privacy and space for outdoor enjoyment. Near Charleston Elementary School (1.7 miles) and just minutes from the serene Lake Willoughby, Clyde River Recreation, and Pensioner Pond—nature and recreation are right at your doorstep.This exceptional property blends luxury with everyday practicality—don’t miss your chance to experience it firsthand. Ready to take advantage of Vermont living at its best? Sellers are motivated, schedule your tour today!
Contact an agent
Home facts
- Year built:1991
- Listing ID #:5045689
- Added:111 day(s) ago
- Updated:September 29, 2025 at 10:43 PM
Rooms and interior
- Bedrooms:5
- Total bathrooms:4
- Full bathrooms:4
Heating and cooling
- Heating:Hot Air, Oil
Structure and exterior
- Year built:1991
Schools
- High school:North Country Union High Sch
- Middle school:North Country Junior High
- Elementary school:Charleston Elementary
Finances and disclosures
- Price:$455,000
- Tax amount:$6,179 (2024)
New listings near 2040 VT RTE 105
- New
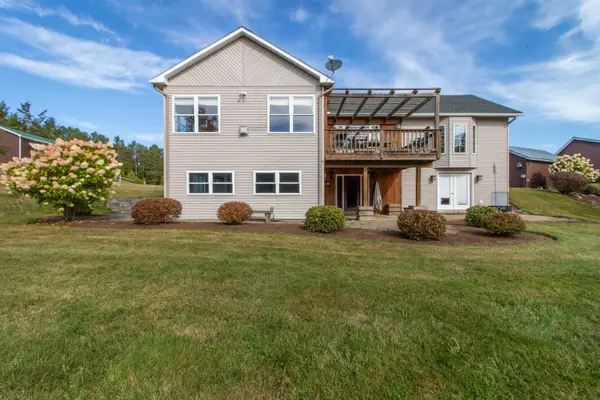 $850,000Active2 beds 3 baths3,198 sq. ft.
$850,000Active2 beds 3 baths3,198 sq. ft.372 VT Route 105, Charleston, VT 05872
MLS# 5062699Listed by: CENTURY 21 FARM & FOREST - New
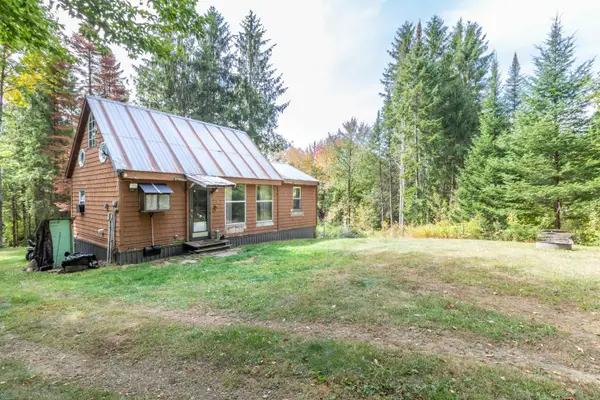 $175,000Active1 beds 1 baths768 sq. ft.
$175,000Active1 beds 1 baths768 sq. ft.378 North Moody Hill Road, Charleston, VT 05872
MLS# 5062214Listed by: CENTURY 21 FARM & FOREST 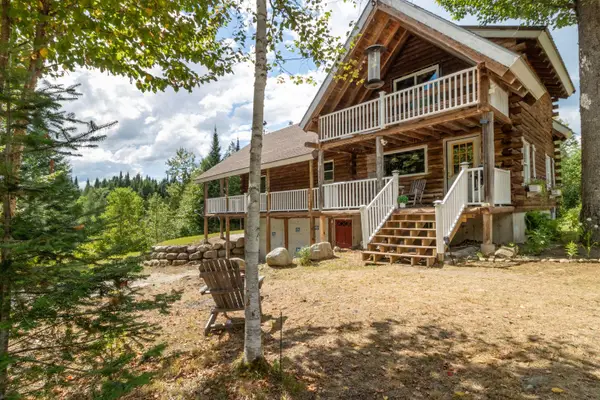 $425,000Active1 beds 1 baths1,104 sq. ft.
$425,000Active1 beds 1 baths1,104 sq. ft.2569 10 Mile Square Road, Charleston, VT 05833
MLS# 5059945Listed by: CENTURY 21 FARM & FOREST/BURKE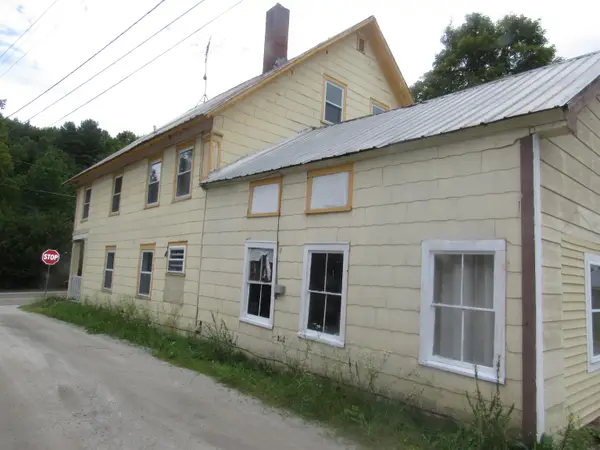 $232,000Active7 beds 2 baths2,896 sq. ft.
$232,000Active7 beds 2 baths2,896 sq. ft.1208 Vt. Route 105, Charleston, VT 05872
MLS# 5057609Listed by: BIG BEAR REAL ESTATE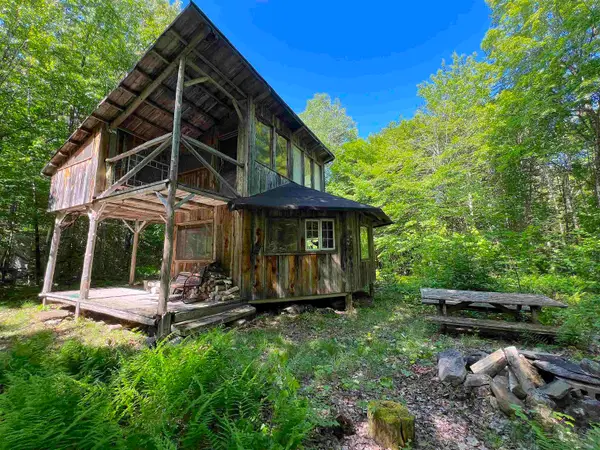 $169,000Active1 beds -- baths650 sq. ft.
$169,000Active1 beds -- baths650 sq. ft.649 Mud Road, Charleston, VT 05872
MLS# 5057344Listed by: VERMONT REAL ESTATE COMPANY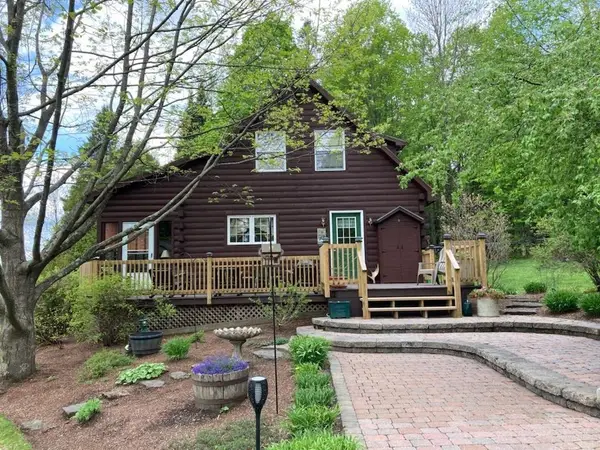 $545,000Active3 beds 3 baths1,904 sq. ft.
$545,000Active3 beds 3 baths1,904 sq. ft.100 Derby Gore Road, Charleston, VT 05872
MLS# 5056770Listed by: DEREK GREENE $4,750,000Active1606 Acres
$4,750,000Active1606 Acres849 Mount Bess Road, Charleston, VT 05872
MLS# 5053571Listed by: CENTURY 21 FARM & FOREST $779,900Active3 beds 4 baths3,476 sq. ft.
$779,900Active3 beds 4 baths3,476 sq. ft.2600 Morgan Charleston Road, Charleston, VT 05872
MLS# 5051735Listed by: CENTURY 21 FARM & FOREST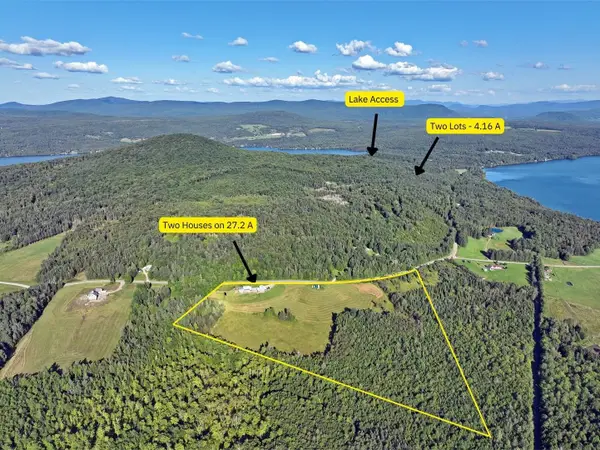 $849,900Active3 beds 4 baths3,476 sq. ft.
$849,900Active3 beds 4 baths3,476 sq. ft.2600 Morgan Charleston Road, Charleston, VT 05872
MLS# 5051560Listed by: CENTURY 21 FARM & FOREST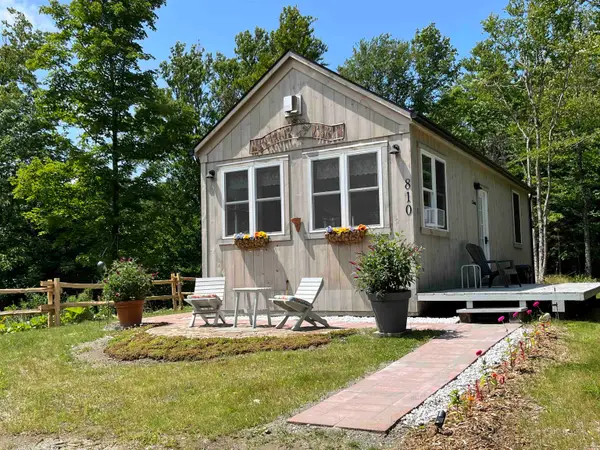 $299,000Pending1 beds 1 baths532 sq. ft.
$299,000Pending1 beds 1 baths532 sq. ft.810 Hinton Hill Road, Charleston, VT 05872
MLS# 5043283Listed by: SANVILLE REAL ESTATE, LLC
