2600 Morgan Charleston Road, Charleston, VT 05872
Local realty services provided by:Better Homes and Gardens Real Estate The Milestone Team
2600 Morgan Charleston Road,Charleston, VT 05872
$849,900
- 3 Beds
- 4 Baths
- 3,476 sq. ft.
- Single family
- Active
Listed by:nicholas maclure
Office:century 21 farm & forest
MLS#:5051560
Source:PrimeMLS
Price summary
- Price:$849,900
- Price per sq. ft.:$204.89
About this home
Two homes near Echo & Seymour Lakes! Let's start with the new home offering a private living room with stunning views from Bald Mountain to the south and sunset views over Jay Peak to the west. Head upstairs where you will find 2 bedrooms, 2 bathrooms and a central kitchen/dining space. This building is complete with a screened-in porch, heated 2-car garage and 2 large lean-tos. Next door is a 1-bedroom home with a lovely kitchen, 2 bathrooms, guest room, huge open space with tall ceilings and 3 additional rooms. These spaces offer a lot of flexibility and could be used as shop space, great room, game room, art studio, yoga studio, office, etc. This property was just hooked to the grid with underground power which will allow net metering of the robust solar power system with battery and generator backup. These homes are sited on 27.2 Acres, 60% of which is open with the balance being wooded. Head 1.7 miles down the road and you will find two potential building lots totaling 4.16A in the Winape Hills, which are included in this sale. These lots afford shared private access to Seymour Lake. Have the best of both worlds with lots of land and waterfront access! All located about 20-25 minutes to Derby/Newport amenities, and also being not far from Burke Mountain, Kingdom Trails Mountain Biking, Jay Peak Resort, and some amazing local hikes, snowshoe trails, VAST trails and Nordic ski trails. Homes on 27.2A only @ $779,900 (MLS 5051735)
Contact an agent
Home facts
- Year built:2008
- Listing ID #:5051560
- Added:75 day(s) ago
- Updated:September 29, 2025 at 09:29 AM
Rooms and interior
- Bedrooms:3
- Total bathrooms:4
- Full bathrooms:1
- Living area:3,476 sq. ft.
Heating and cooling
- Cooling:Mini Split
- Heating:Heat Pump, Hot Air, Mini Split, Radiant, Wood
Structure and exterior
- Roof:Corrugated, Metal
- Year built:2008
- Building area:3,476 sq. ft.
- Lot area:31.36 Acres
Schools
- High school:North Country Union High Sch
- Middle school:Charleston Elementary School
- Elementary school:Charleston Elementary
Utilities
- Sewer:Mound, On Site Septic Exists, Septic
Finances and disclosures
- Price:$849,900
- Price per sq. ft.:$204.89
- Tax amount:$8,356 (2024)
New listings near 2600 Morgan Charleston Road
- New
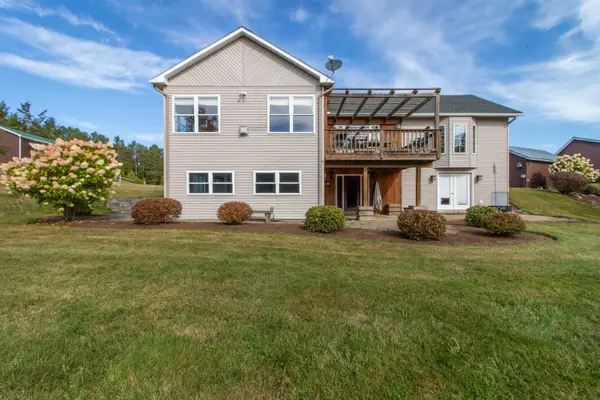 $850,000Active2 beds 3 baths3,198 sq. ft.
$850,000Active2 beds 3 baths3,198 sq. ft.372 VT Route 105, Charleston, VT 05872
MLS# 5062699Listed by: CENTURY 21 FARM & FOREST - New
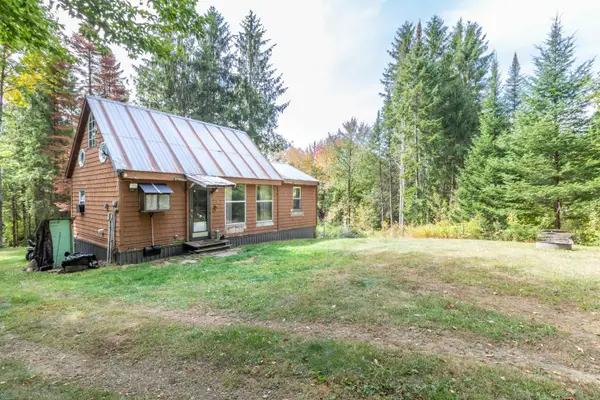 $175,000Active1 beds 1 baths768 sq. ft.
$175,000Active1 beds 1 baths768 sq. ft.378 North Moody Hill Road, Charleston, VT 05872
MLS# 5062214Listed by: CENTURY 21 FARM & FOREST 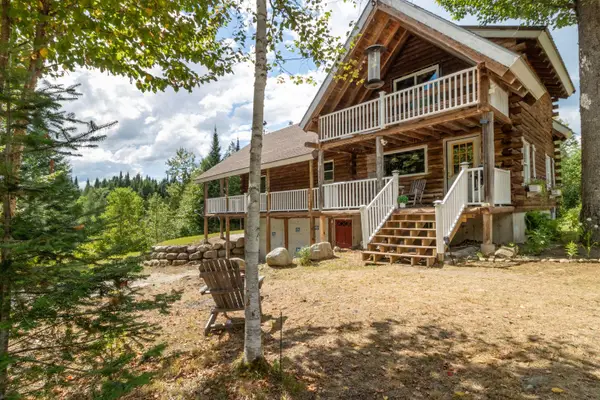 $425,000Active1 beds 1 baths1,104 sq. ft.
$425,000Active1 beds 1 baths1,104 sq. ft.2569 10 Mile Square Road, Charleston, VT 05833
MLS# 5059945Listed by: CENTURY 21 FARM & FOREST/BURKE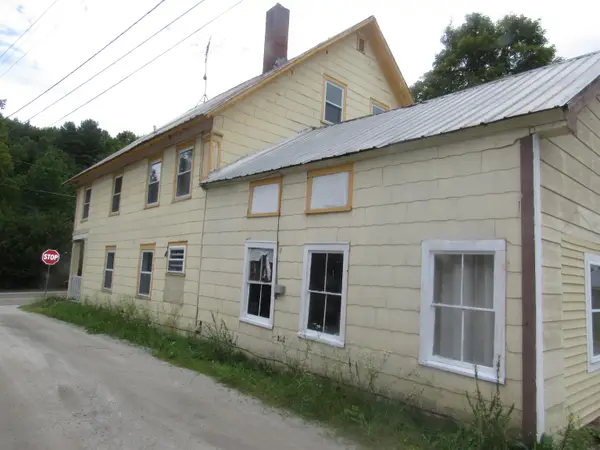 $232,000Active7 beds 2 baths2,896 sq. ft.
$232,000Active7 beds 2 baths2,896 sq. ft.1208 Vt. Route 105, Charleston, VT 05872
MLS# 5057609Listed by: BIG BEAR REAL ESTATE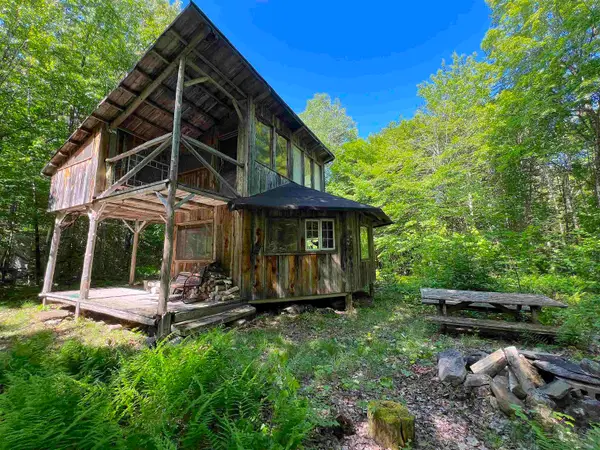 $169,000Active1 beds -- baths650 sq. ft.
$169,000Active1 beds -- baths650 sq. ft.649 Mud Road, Charleston, VT 05872
MLS# 5057344Listed by: VERMONT REAL ESTATE COMPANY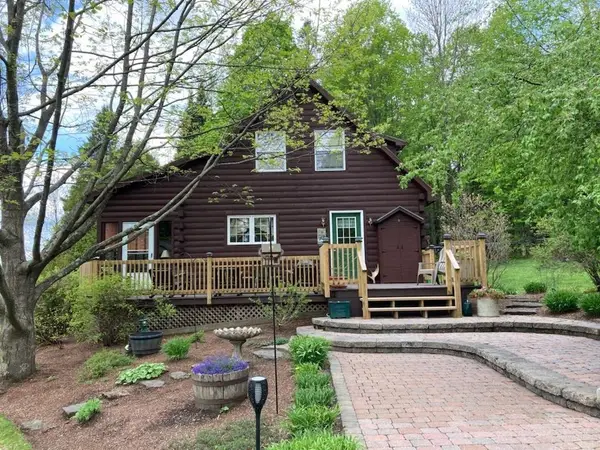 $545,000Active3 beds 3 baths1,904 sq. ft.
$545,000Active3 beds 3 baths1,904 sq. ft.100 Derby Gore Road, Charleston, VT 05872
MLS# 5056770Listed by: DEREK GREENE $4,750,000Active1606 Acres
$4,750,000Active1606 Acres849 Mount Bess Road, Charleston, VT 05872
MLS# 5053571Listed by: CENTURY 21 FARM & FOREST $779,900Active3 beds 4 baths3,476 sq. ft.
$779,900Active3 beds 4 baths3,476 sq. ft.2600 Morgan Charleston Road, Charleston, VT 05872
MLS# 5051735Listed by: CENTURY 21 FARM & FOREST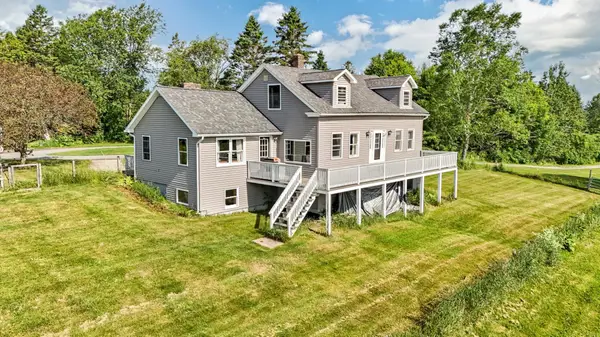 $480,000Active5 beds 4 baths3,292 sq. ft.
$480,000Active5 beds 4 baths3,292 sq. ft.2040 VT RTE 105, Charleston, VT 05872
MLS# 5045689Listed by: RE/MAX ALL SEASONS REALTY
