1028 Converse Bay Road, Charlotte, VT 05445-0000
Local realty services provided by:Better Homes and Gardens Real Estate The Masiello Group
1028 Converse Bay Road,Charlotte, VT 05445-0000
$6,500,000
- 10 Beds
- 8 Baths
- 6,603 sq. ft.
- Single family
- Active
Listed by: wade weathers, averill cook
Office: landvest, inc-burlington
MLS#:5065356
Source:PrimeMLS
Price summary
- Price:$6,500,000
- Price per sq. ft.:$984.4
About this home
Set across 91± acres of open pasture, mature woodland, and 2,929± feet of Lake Champlain shoreline, this extraordinary Charlotte estate offers a rare blend of natural beauty and enduring privacy. The traditional-style 5-bedroom main residence features old growth pine floors, hand-hewn beams, multiple fireplaces, a sunroom, and a kitchen outfitted with Viking appliances and a vintage Elmira woodstove. A separate 2-bedroom guesthouse provides lake views and flexible accommodations for guests or staff. Purpose-built for both daily living and large-scale recreation, the property includes a 21-stall horse barn with two tack rooms, a regulation indoor riding arena, and a red barn with hay storage, workshop, and finished office. A private grass airstrip and 48-foot hangar offer rare aerial access. Landscaped grounds feature a spring-fed pond, curated gardens, stone paths, and rolling pastures that lead to the shorelines—just 30 minutes from downtown Burlington.
Contact an agent
Home facts
- Year built:1830
- Listing ID #:5065356
- Added:35 day(s) ago
- Updated:November 15, 2025 at 11:24 AM
Rooms and interior
- Bedrooms:10
- Total bathrooms:8
- Full bathrooms:5
- Living area:6,603 sq. ft.
Structure and exterior
- Roof:Metal, Shingle, Standing Seam
- Year built:1830
- Building area:6,603 sq. ft.
- Lot area:91 Acres
Schools
- High school:Champlain Valley UHSD #15
- Middle school:Charlotte Central School
- Elementary school:Charlotte Central School
Utilities
- Sewer:Septic
Finances and disclosures
- Price:$6,500,000
- Price per sq. ft.:$984.4
- Tax amount:$58,706 (2024)
New listings near 1028 Converse Bay Road
- New
 $2,500,000Active3 beds 3 baths2,466 sq. ft.
$2,500,000Active3 beds 3 baths2,466 sq. ft.188 McNeil Cove Road, Charlotte, VT 05445-0000
MLS# 5068869Listed by: LANDVEST, INC-BURLINGTON  $265,000Active5.01 Acres
$265,000Active5.01 Acres7338 Spear Street, Charlotte, VT 05445
MLS# 5067969Listed by: NANCY JENKINS REAL ESTATE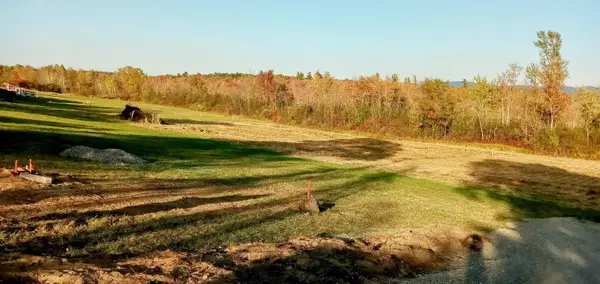 $425,000Active7.5 Acres
$425,000Active7.5 Acres3495 Spear Street, Charlotte, VT 05445
MLS# 5064550Listed by: MARBLE REALTY, INC.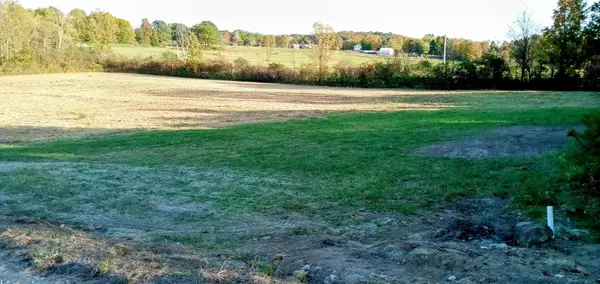 $425,000Active7.7 Acres
$425,000Active7.7 Acres3495 Spear Street, Charlotte, VT 05445
MLS# 5064558Listed by: MARBLE REALTY, INC.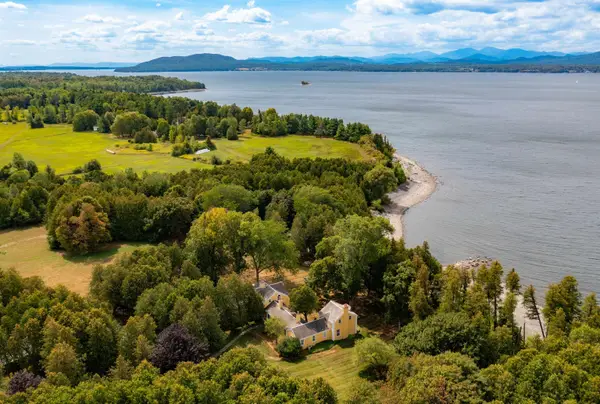 $7,000,000Active7 beds 6 baths5,054 sq. ft.
$7,000,000Active7 beds 6 baths5,054 sq. ft.955 Whalley Road, Charlotte, VT 05445
MLS# 5062230Listed by: LANDVEST, INC-BURLINGTON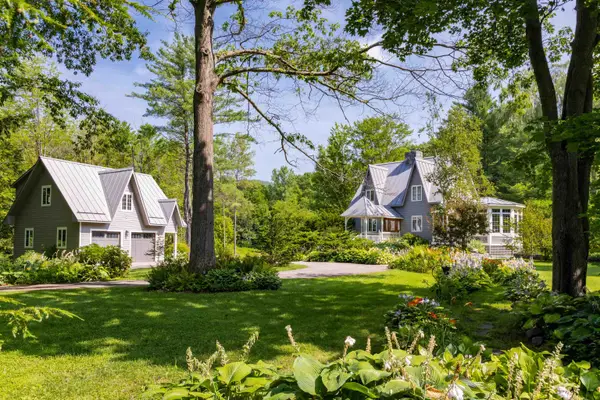 $1,625,000Active3 beds 3 baths2,488 sq. ft.
$1,625,000Active3 beds 3 baths2,488 sq. ft.283 Higbee Road, Charlotte, VT 05445-0000
MLS# 5055429Listed by: LANDVEST, INC-BURLINGTON $1,790,000Active8 beds 10 baths6,460 sq. ft.
$1,790,000Active8 beds 10 baths6,460 sq. ft.1295 Lime Kiln Road, Charlotte, VT 05445
MLS# 5055234Listed by: FOUR SEASONS SOTHEBY'S INT'L REALTY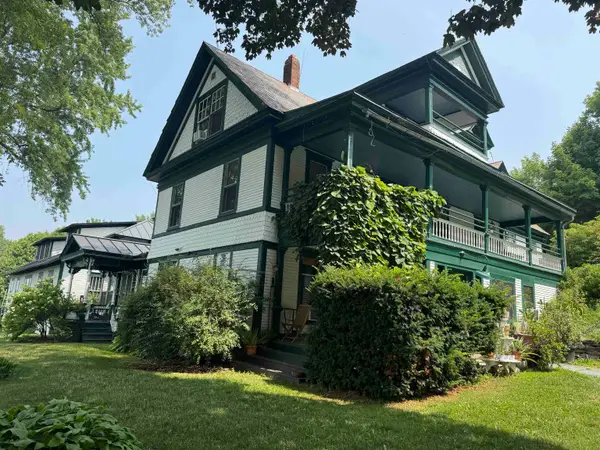 $559,900Active3 beds 2 baths1,500 sq. ft.
$559,900Active3 beds 2 baths1,500 sq. ft.27 Inn Road #3, Charlotte, VT 05445
MLS# 5054208Listed by: BHHS VERMONT REALTY GROUP/BURLINGTON $599,000Pending3 beds 3 baths1,536 sq. ft.
$599,000Pending3 beds 3 baths1,536 sq. ft.22 Common Way, Charlotte, VT 05445
MLS# 5054084Listed by: ELEMENT REAL ESTATE
