4717 Spear Street, Charlotte, VT 05445
Local realty services provided by:Better Homes and Gardens Real Estate The Masiello Group
4717 Spear Street,Charlotte, VT 05445
$889,000
- 3 Beds
- 3 Baths
- 3,694 sq. ft.
- Single family
- Active
Listed by:joan shannonOff: 802-863-1500
Office:coldwell banker hickok and boardman
MLS#:5053883
Source:PrimeMLS
Price summary
- Price:$889,000
- Price per sq. ft.:$215.05
About this home
Morning sunlight, panoramic views, and a Great Room with a dramatic cathedral ceiling and many windows are the calling cards of this modern home that overlooks the valley between Spear Street and the Green Mountains. The 2.6-acre property abuts 123 acres of conserved land with a waterfall; creating a private, peaceful environment. The house has an open, airy layout, complimented by bamboo floors throughout. The main floor includes an inviting mudroom entry with a slate floor, large closets, and half bath. The cook’s kitchen has several workstations and an eat-at island. The combined dining/living area, cathedral ceiling, east-facing windows, and floor-to-ceiling fireplace create an impressive blend of warm light and natural beauty in the Great Room. French doors open to a spacious deck perfect for outdoor dining or a morning beverage. A fun loft, accessed by a ship's ladder, overlooks the Great Room with many possible uses. The large first floor primary suite has a private deck, two walk-in closets, jetted tub, and beautiful tiled shower. The views continue downstairs, where the above-ground east-facing family room and two large bedrooms, one with a walk-in closet, overlook the scenic valley. A full bath and abundant storage areas complete the lower level, which is warmed by a new, high-efficiency pellet stove. This modern energy-efficient home with all the amenities is move-in-ready! Best of all, the gorgeous Spear Street location can’t be beat!
Contact an agent
Home facts
- Year built:2006
- Listing ID #:5053883
- Added:60 day(s) ago
- Updated:September 28, 2025 at 10:27 AM
Rooms and interior
- Bedrooms:3
- Total bathrooms:3
- Full bathrooms:2
- Living area:3,694 sq. ft.
Heating and cooling
- Heating:Baseboard
Structure and exterior
- Roof:Asphalt Shingle
- Year built:2006
- Building area:3,694 sq. ft.
- Lot area:2.56 Acres
Schools
- High school:Champlain Valley UHSD #15
- Middle school:Charlotte Central School
- Elementary school:Charlotte Central School
Utilities
- Sewer:Septic
Finances and disclosures
- Price:$889,000
- Price per sq. ft.:$215.05
- Tax amount:$9,011 (2024)
New listings near 4717 Spear Street
- New
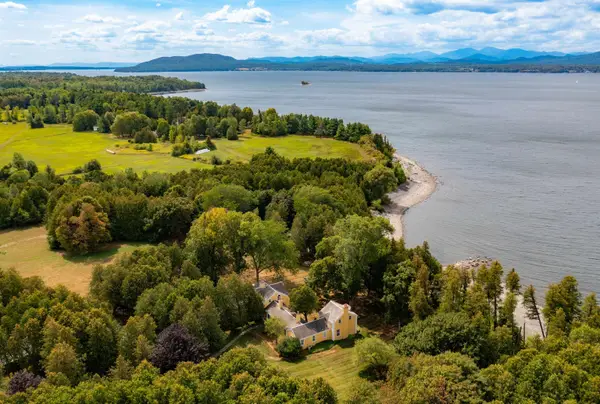 $7,000,000Active7 beds 6 baths5,054 sq. ft.
$7,000,000Active7 beds 6 baths5,054 sq. ft.955 Whalley Road, Charlotte, VT 05445
MLS# 5062230Listed by: LANDVEST, INC-BURLINGTON 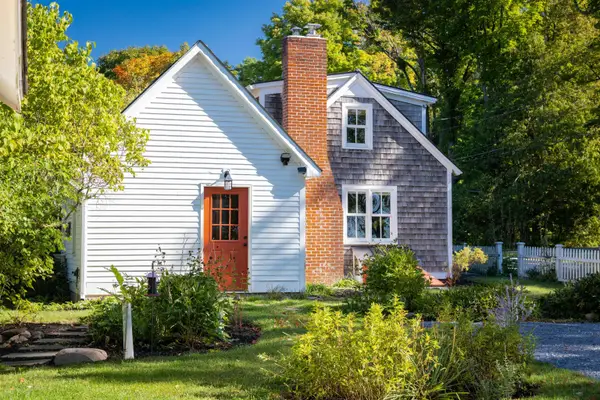 $499,500Pending2 beds 2 baths1,371 sq. ft.
$499,500Pending2 beds 2 baths1,371 sq. ft.2996 Greenbush Road, Charlotte, VT 05445
MLS# 5060904Listed by: LANDVEST, INC-BURLINGTON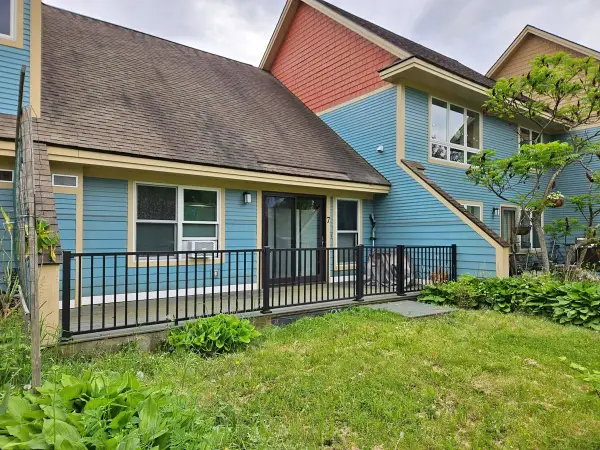 $210,000Active2 beds 1 baths1,784 sq. ft.
$210,000Active2 beds 1 baths1,784 sq. ft.7 Common Way, Charlotte, VT 05445
MLS# 5060041Listed by: LAKE POINT PROPERTIES, LLC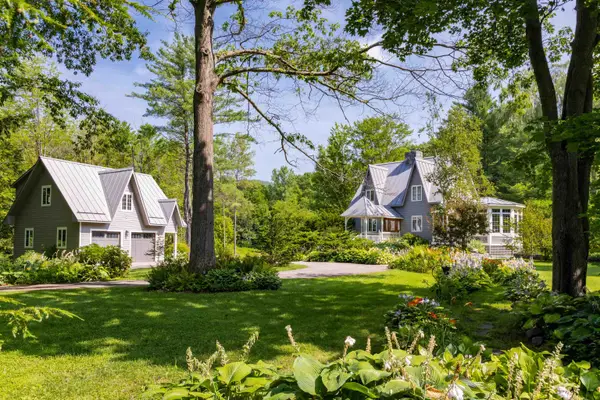 $1,799,999Active3 beds 3 baths2,488 sq. ft.
$1,799,999Active3 beds 3 baths2,488 sq. ft.283 Higbee Road, Charlotte, VT 05445-0000
MLS# 5055429Listed by: LANDVEST, INC-BURLINGTON $1,790,000Active8 beds 10 baths6,460 sq. ft.
$1,790,000Active8 beds 10 baths6,460 sq. ft.1295 Lime Kiln Road, Charlotte, VT 05445
MLS# 5055234Listed by: FOUR SEASONS SOTHEBY'S INT'L REALTY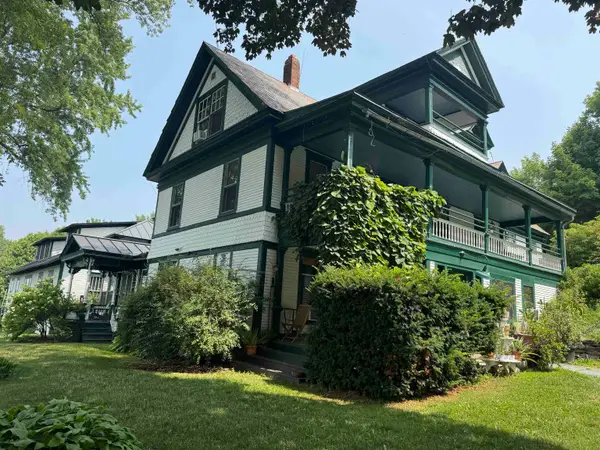 $559,900Active3 beds 2 baths1,500 sq. ft.
$559,900Active3 beds 2 baths1,500 sq. ft.27 Inn Road #3, Charlotte, VT 05445
MLS# 5054208Listed by: BHHS VERMONT REALTY GROUP/BURLINGTON $625,000Active3 beds 3 baths1,536 sq. ft.
$625,000Active3 beds 3 baths1,536 sq. ft.22 Common Way, Charlotte, VT 05445
MLS# 5054084Listed by: ELEMENT REAL ESTATE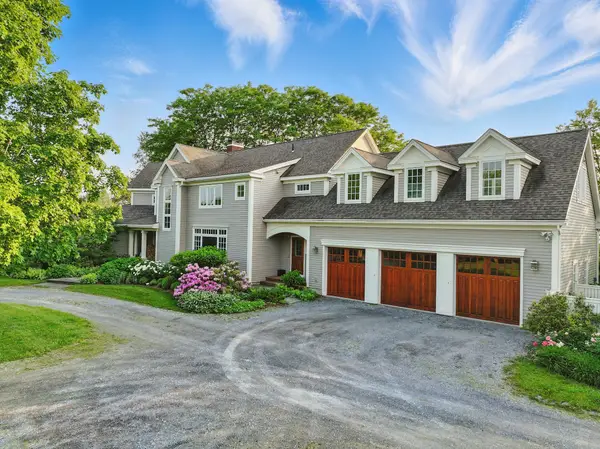 $2,595,000Active5 beds 6 baths7,172 sq. ft.
$2,595,000Active5 beds 6 baths7,172 sq. ft.323 Upper Old Town Trail, Charlotte, VT 05445
MLS# 5053708Listed by: FOUR SEASONS SOTHEBY'S INT'L REALTY $299,000Pending4 Acres
$299,000Pending4 Acres7 Zoe Lane #Lot 4, Charlotte, VT 05445
MLS# 5053267Listed by: COLDWELL BANKER HICKOK AND BOARDMAN
