413 Hidden Heights Road, Chester, VT 05143
Local realty services provided by:Better Homes and Gardens Real Estate The Masiello Group
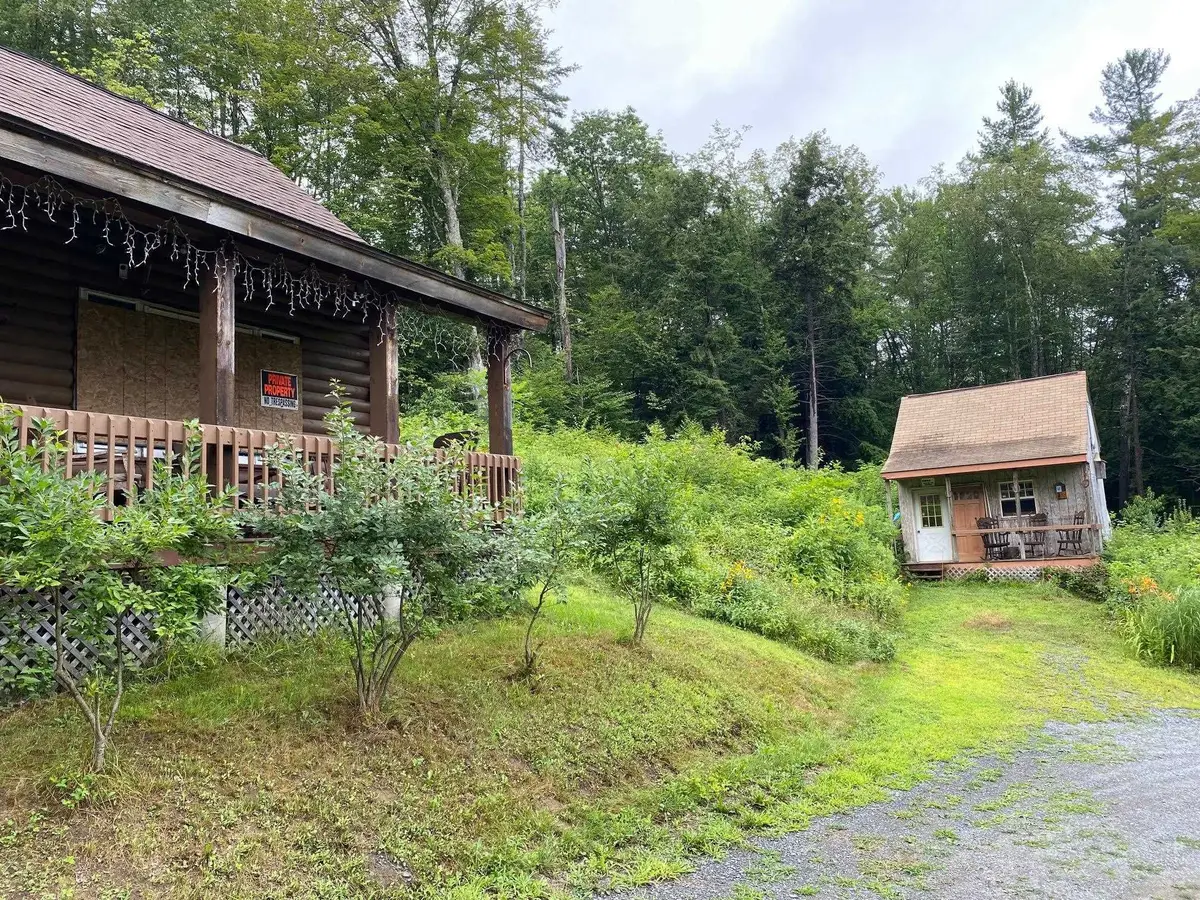
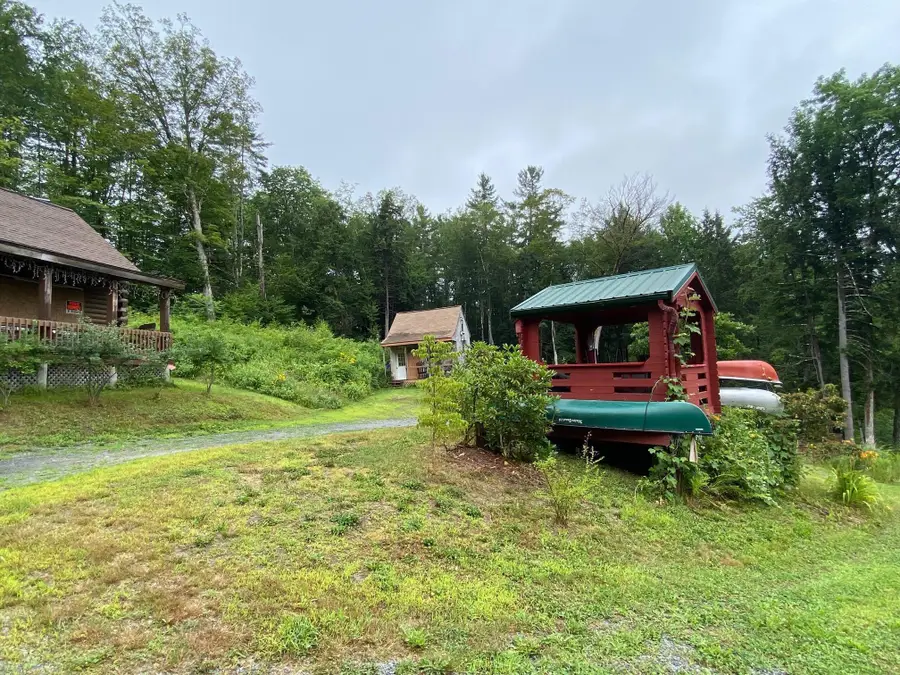
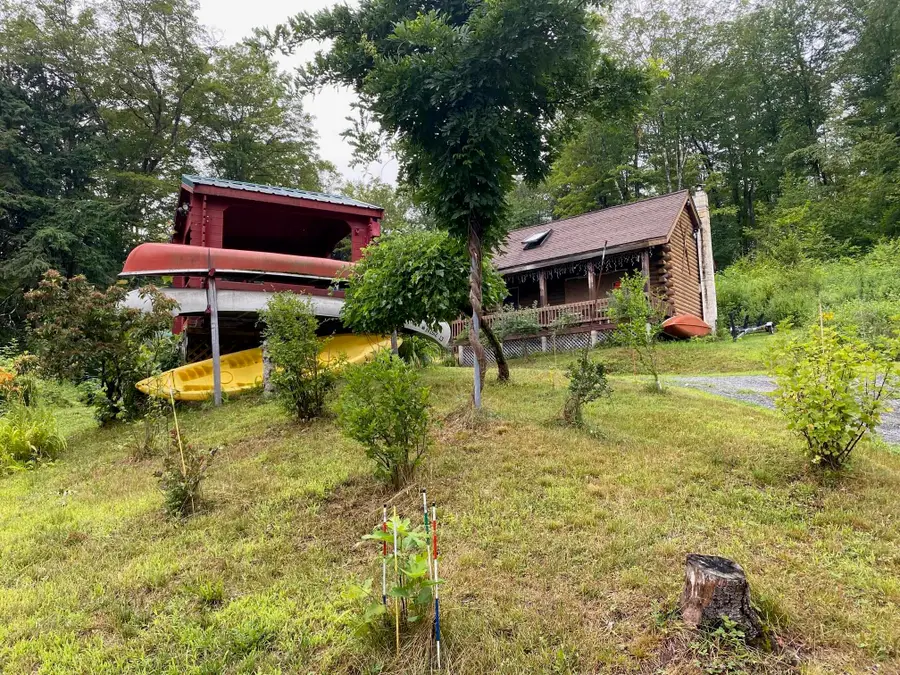
413 Hidden Heights Road,Chester, VT 05143
$210,000
- 1 Beds
- 1 Baths
- 617 sq. ft.
- Single family
- Active
Listed by:glenn olney
Office:barrett and valley associates inc.
MLS#:5052440
Source:PrimeMLS
Price summary
- Price:$210,000
- Price per sq. ft.:$340.36
About this home
Until this last winter this was a really sweet 16 x 24 log cabin. Then it became fire damaged and now the owner would love to have someone bring it back to its former glory. Nice, private area on a town-maintained country road. All utilities are underground, including a 330-gallon propane tank, electric power from the street, and water from the 230' drilled well. The cabin has 1 bath, a kitchenette, living room with wood stove and hearth, and a bedroom in the loft. Heating is by propane wall furnaces and/or the wood stove with a stainless lined chimney. There are also several outbuildings, including a workshop with a loft and electricity, a woodshed, a utility shed, and a nice 10 x 10 gazebo on an elevated platform with electric, and a metal storage shed. The yard includes a dwarf orchard with apple, pear, cherry and peach trees. A few grape vines and blueberry bushes have also been planted, along with other landscape plantings. The septic is a 2-bedroom state approved system, and there is a town approved variance for a garage, if desired. Presently, the cabin is built on twelve 16" piers and five 8" concrete piers for the front porch. The cabin can be repaired or replaced if the new owner desires. The owner is an elderly gentleman who has owned and loved this property since new, and he is offering this property "as is" to a new owner who can bring it back to what it once was. Located close to several ski areas, including Magic, Bromley, and Okemo. Also, near Lowell Lake.
Contact an agent
Home facts
- Year built:1986
- Listing Id #:5052440
- Added:26 day(s) ago
- Updated:August 08, 2025 at 06:04 PM
Rooms and interior
- Bedrooms:1
- Total bathrooms:1
- Full bathrooms:1
- Living area:617 sq. ft.
Heating and cooling
- Heating:Electric, Stove, Wall Furnace, Wood
Structure and exterior
- Roof:Asphalt Shingle
- Year built:1986
- Building area:617 sq. ft.
- Lot area:1.3 Acres
Finances and disclosures
- Price:$210,000
- Price per sq. ft.:$340.36
- Tax amount:$3,483 (2024)
New listings near 413 Hidden Heights Road
- Open Fri, 4 to 6pmNew
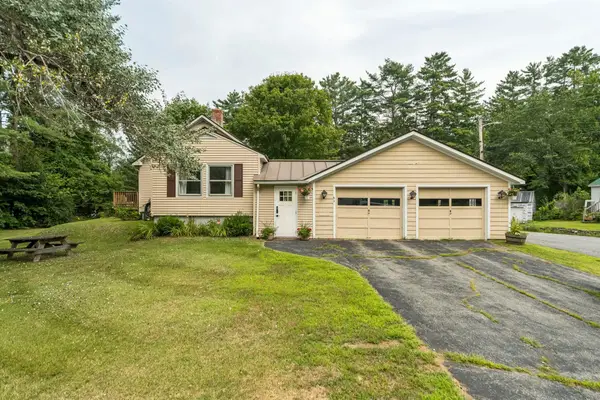 $389,000Active3 beds 2 baths1,196 sq. ft.
$389,000Active3 beds 2 baths1,196 sq. ft.62 Circle Drive, Chester, VT 05143
MLS# 5056506Listed by: KW VERMONT WOODSTOCK - New
 $389,000Active3 beds 2 baths1,304 sq. ft.
$389,000Active3 beds 2 baths1,304 sq. ft.231 Richardson Road, Chester, VT 05143
MLS# 5056140Listed by: BARRETT AND VALLEY ASSOCIATES INC. - New
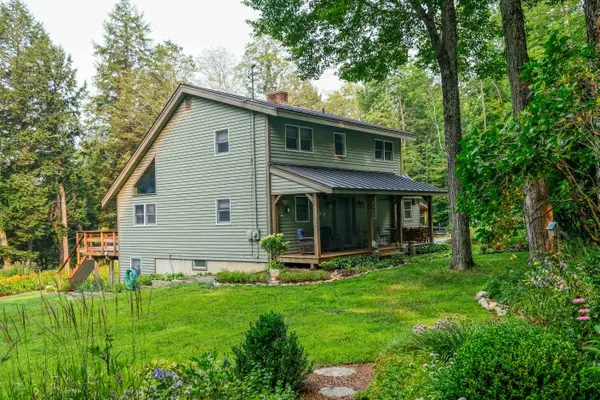 $685,000Active3 beds 2 baths2,205 sq. ft.
$685,000Active3 beds 2 baths2,205 sq. ft.688 Hidden Heights Road, Chester, VT 05143
MLS# 5055278Listed by: WILLIAM RAVEIS REAL ESTATE VERMONT PROPERTIES - New
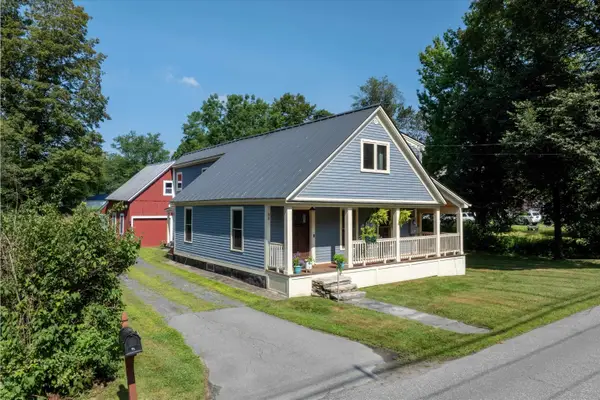 $667,500Active4 beds 3 baths2,794 sq. ft.
$667,500Active4 beds 3 baths2,794 sq. ft.95 Church Street, Chester, VT 05143
MLS# 5054818Listed by: MARY W. DAVIS REALTOR & ASSOC., INC.  $410,000Active3 beds 2 baths1,304 sq. ft.
$410,000Active3 beds 2 baths1,304 sq. ft.663 Depot Street, Chester, VT 05143
MLS# 5053644Listed by: REAL BROKER LLC $200,000Active6.63 Acres
$200,000Active6.63 Acres00 Vermont Route 103, Chester, VT 05143
MLS# 5053371Listed by: RACHAEL ROGALA INC.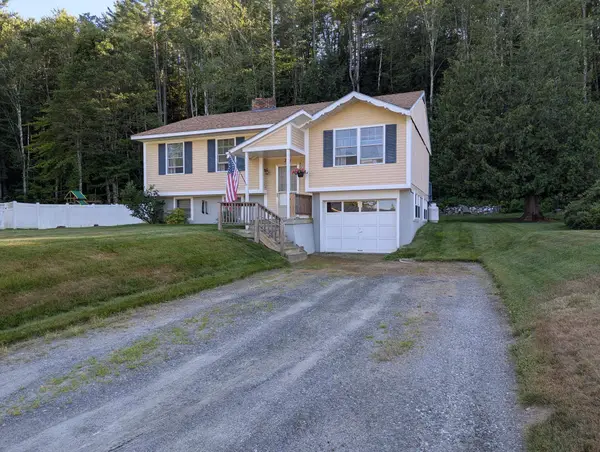 $274,900Pending3 beds 1 baths894 sq. ft.
$274,900Pending3 beds 1 baths894 sq. ft.230 Kevadus Circle, Chester, VT 05143
MLS# 5052966Listed by: BHG MASIELLO KEENE $115,000Active3.35 Acres
$115,000Active3.35 Acres00 VT Route 103 N #Lot 4, Chester, VT 05143
MLS# 5052955Listed by: RACHAEL ROGALA INC.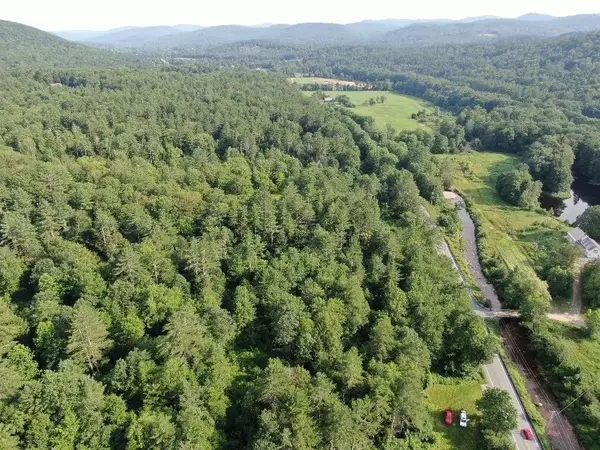 $115,000Active3.28 Acres
$115,000Active3.28 Acres00 VT Route 103 N #Lot 3, Chester, VT 05143
MLS# 5052948Listed by: RACHAEL ROGALA INC.
