2778 Route 7B Central, Clarendon, VT 05759
Local realty services provided by:Better Homes and Gardens Real Estate The Milestone Team
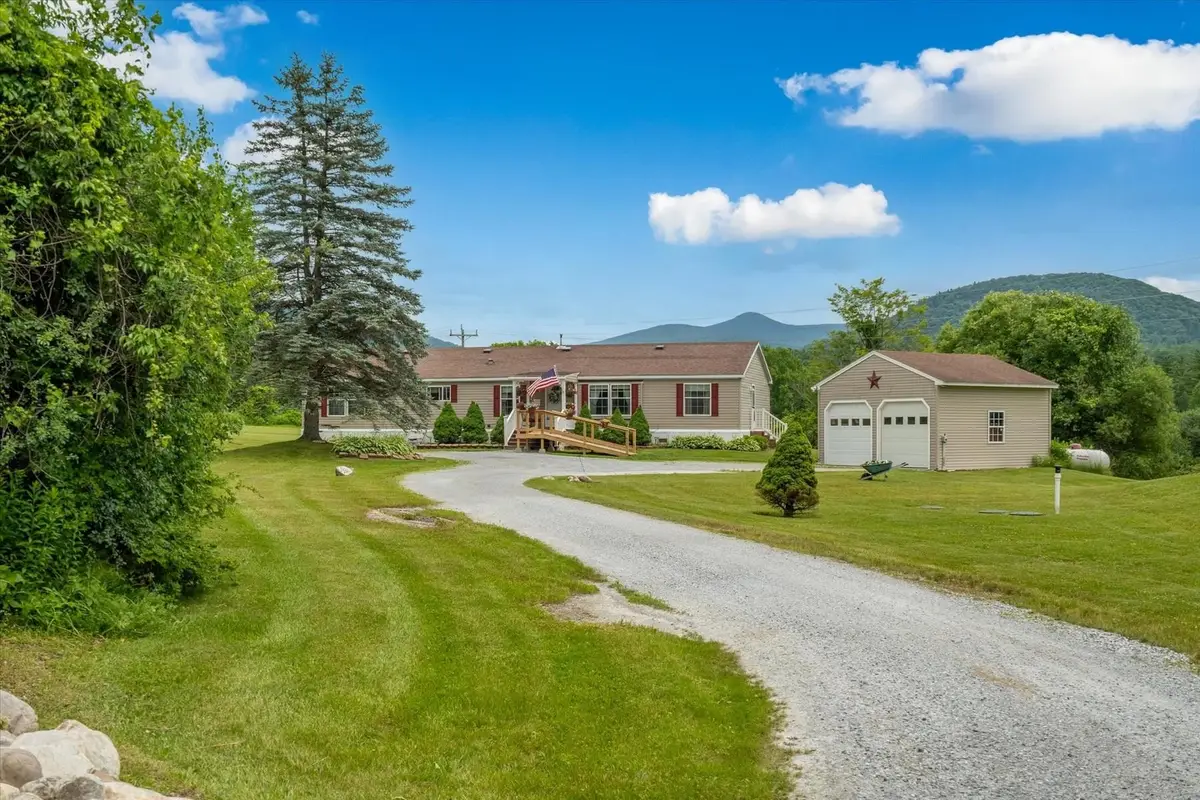
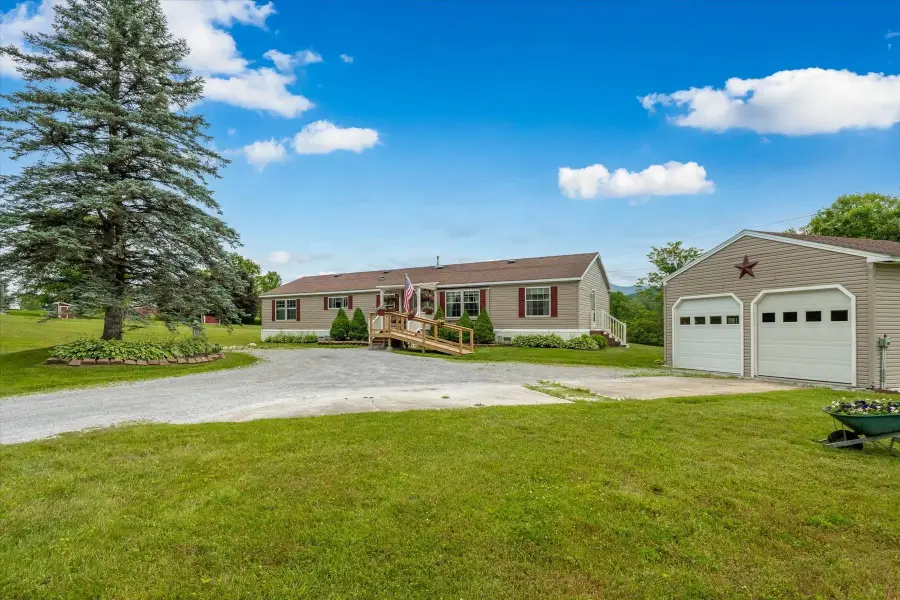
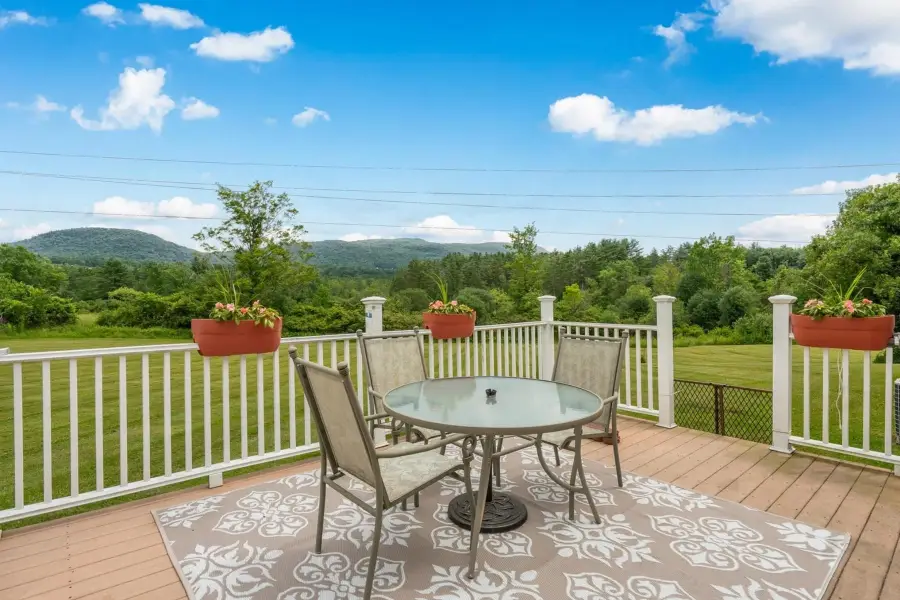
2778 Route 7B Central,Clarendon, VT 05759
$305,900
- 3 Beds
- 2 Baths
- 1,904 sq. ft.
- Mobile / Manufactured
- Pending
Listed by:karen heath
Office:four seasons sotheby's int'l realty
MLS#:5049494
Source:PrimeMLS
Price summary
- Price:$305,900
- Price per sq. ft.:$160.66
About this home
Enjoy the ease of one-level living in this well-maintained manufactured home just minutes from Rutland. Set on a sunny, open lot with beautiful mountain views, this home offers comfort, space, and thoughtful updates throughout. Step inside to an open family room with cathedral ceilings, ceiling fans, and a cozy pellet stove. The layout includes both a living room and a separate den, offering flexible space for a home office or hobby room. The large kitchen, renovated just 5 years ago, features a center island with seating, tile backsplash, stainless steel appliances, a pantry cupboard, and plenty of counter space for cooking and gathering. The primary bedroom boasts a huge walk-in closet and a remodeled en-suite bath with a gorgeous tiled walk-in shower. You’ll appreciate the separate laundry room, abundant closet space throughout, and central air conditioning to stay cool in summer. Outside, enjoy the deck, covered porch, detached garage, and space for gardening. The lot offers a green screen of trees for privacy from the road. This move-in-ready home is contingent on the seller securing suitable housing. Come see all it has to offer and imagine making it your own! Note: Some small airplane traffic is occasionally audible from the property.
Contact an agent
Home facts
- Year built:2005
- Listing Id #:5049494
- Added:43 day(s) ago
- Updated:August 01, 2025 at 07:15 AM
Rooms and interior
- Bedrooms:3
- Total bathrooms:2
- Full bathrooms:1
- Living area:1,904 sq. ft.
Heating and cooling
- Cooling:Central AC
- Heating:Forced Air, Hot Air
Structure and exterior
- Roof:Shingle
- Year built:2005
- Building area:1,904 sq. ft.
- Lot area:2 Acres
Schools
- High school:Mill River Union High School
- Middle school:Mill River Union High School
- Elementary school:Clarendon Elementary School
Utilities
- Sewer:Mound, Septic
Finances and disclosures
- Price:$305,900
- Price per sq. ft.:$160.66
- Tax amount:$3,176 (2024)
New listings near 2778 Route 7B Central
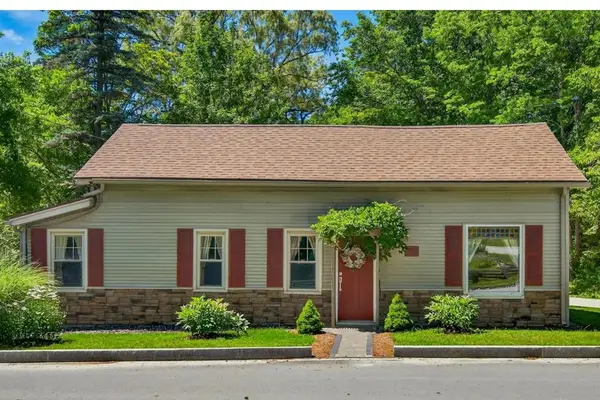 $339,000Active2 beds 2 baths1,337 sq. ft.
$339,000Active2 beds 2 baths1,337 sq. ft.1420 Gorge Road, Clarendon, VT 05759
MLS# 5053333Listed by: FOUR SEASONS SOTHEBY'S INT'L REALTY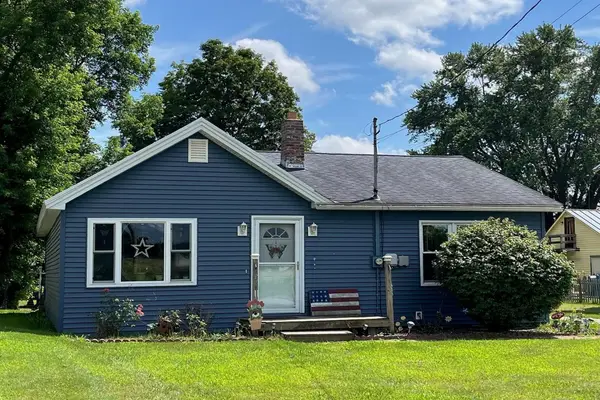 $230,000Pending2 beds 1 baths992 sq. ft.
$230,000Pending2 beds 1 baths992 sq. ft.233 Moulton Avenue, Clarendon, VT 05759
MLS# 5052419Listed by: FOUR SEASONS SOTHEBY'S INT'L REALTY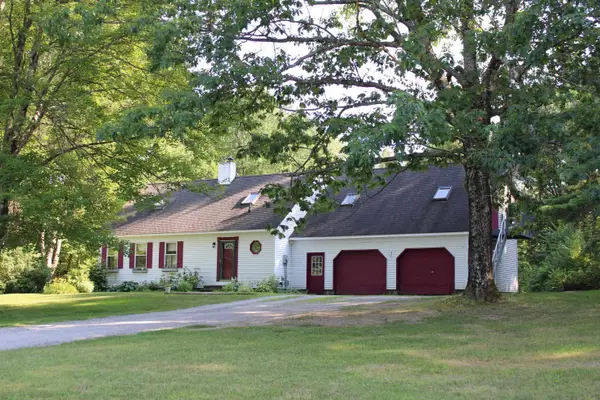 $350,000Active3 beds 2 baths1,672 sq. ft.
$350,000Active3 beds 2 baths1,672 sq. ft.378 Sunny Hill Drive, Clarendon, VT 05759
MLS# 5052231Listed by: WELCOME HOME REAL ESTATE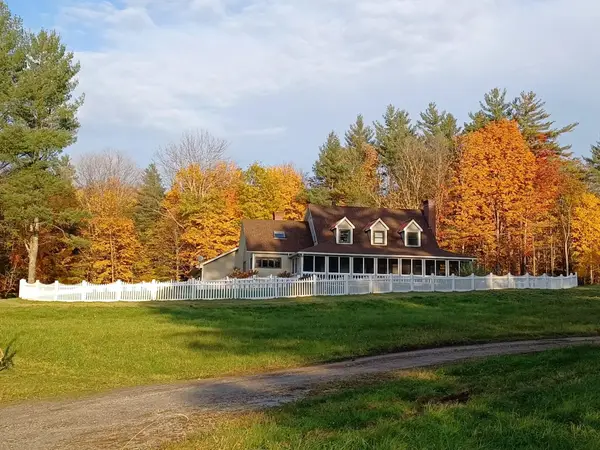 $975,000Active4 beds 3 baths2,568 sq. ft.
$975,000Active4 beds 3 baths2,568 sq. ft.316 Elm Hill Drive, Clarendon, VT 05759
MLS# 5050626Listed by: VERMONT HERITAGE REAL ESTATE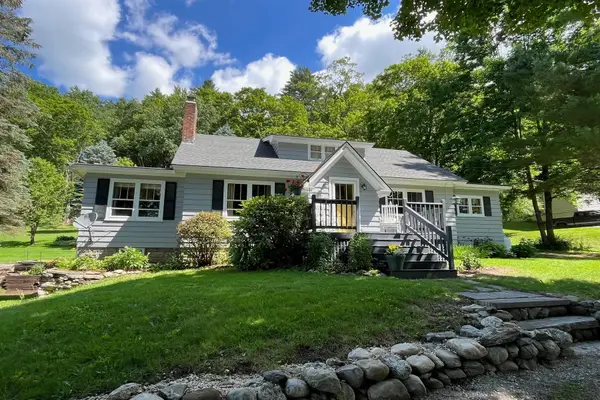 $349,000Active3 beds 2 baths1,310 sq. ft.
$349,000Active3 beds 2 baths1,310 sq. ft.1357 Airport Road, Clarendon, VT 05759
MLS# 5049786Listed by: FOUR SEASONS SOTHEBY'S INT'L REALTY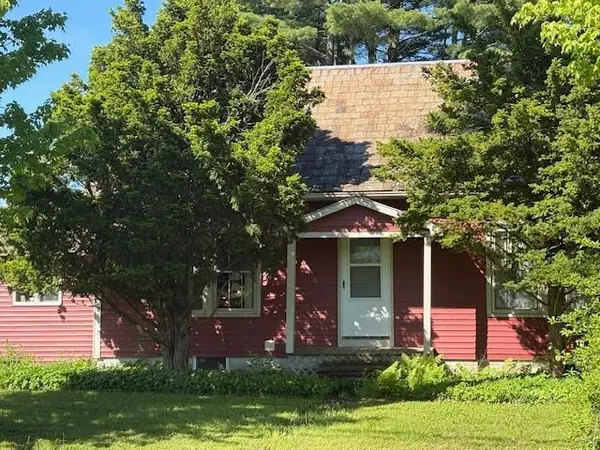 $379,000Active2 beds 2 baths1,802 sq. ft.
$379,000Active2 beds 2 baths1,802 sq. ft.2941 Route 7 S, Clarendon, VT 05759
MLS# 5043121Listed by: REMAX SUMMIT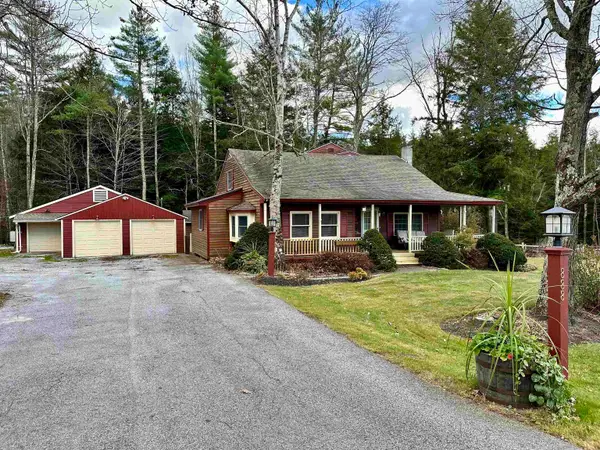 $425,000Pending3 beds 2 baths2,758 sq. ft.
$425,000Pending3 beds 2 baths2,758 sq. ft.888 Middle Road, Clarendon, VT 05759
MLS# 5022469Listed by: REMAX SUMMIT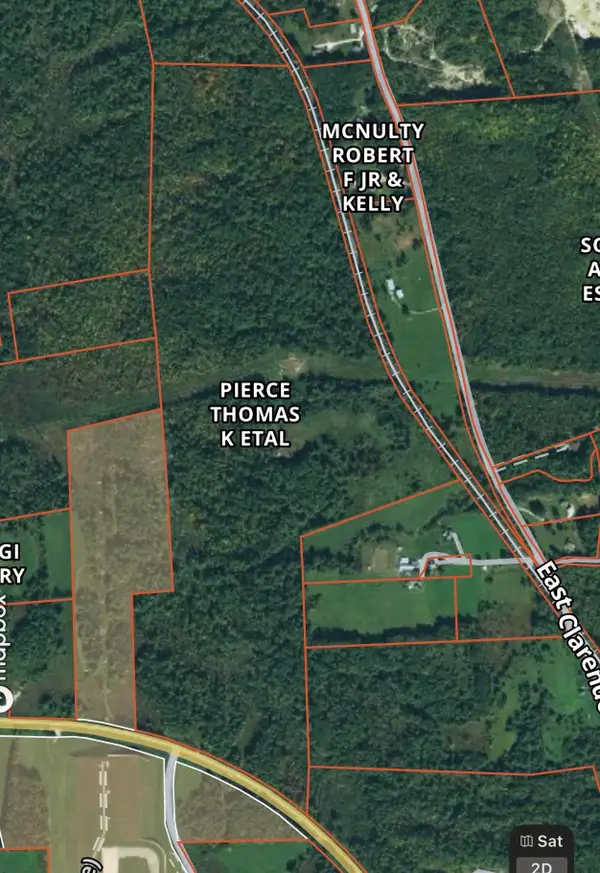 $185,000Active121.6 Acres
$185,000Active121.6 Acres1480 Route 103, Clarendon, VT 05759
MLS# 5007385Listed by: WATSON REALTY & ASSOCIATES $223,000Active10.26 Acres
$223,000Active10.26 AcresRoute 103, Clarendon, VT 05759
MLS# 5007384Listed by: WATSON REALTY & ASSOCIATES
