378 Sunny Hill Drive, Clarendon, VT 05759
Local realty services provided by:Better Homes and Gardens Real Estate The Masiello Group
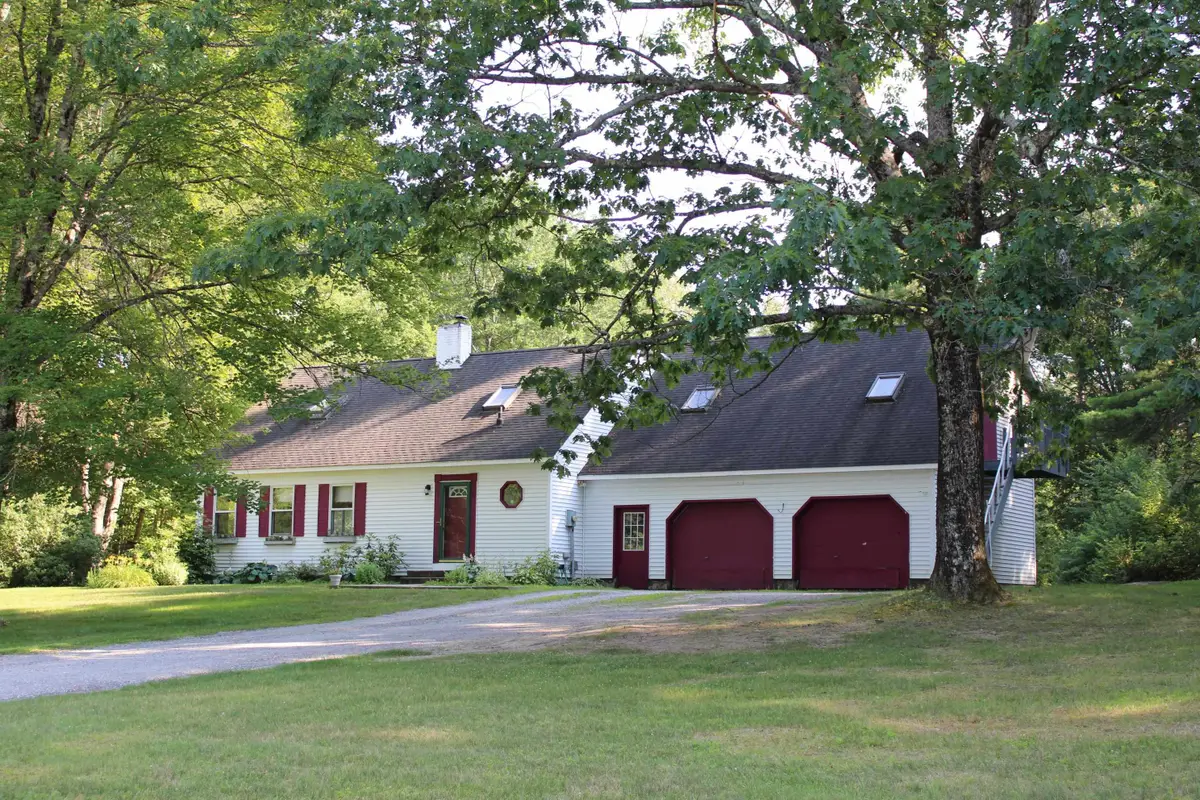

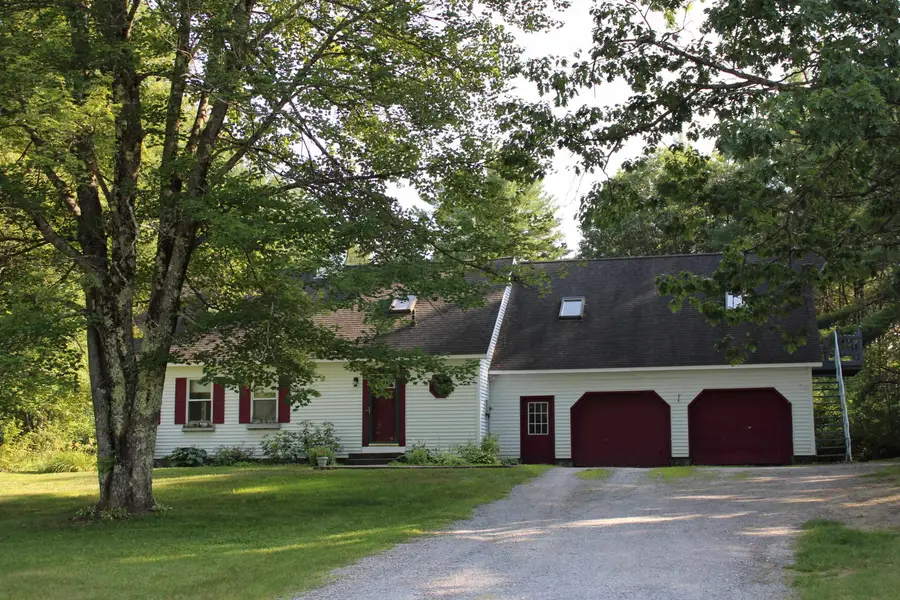
378 Sunny Hill Drive,Clarendon, VT 05759
$350,000
- 3 Beds
- 2 Baths
- 1,672 sq. ft.
- Single family
- Active
Listed by:rhonda nash
Office:welcome home real estate
MLS#:5052231
Source:PrimeMLS
Price summary
- Price:$350,000
- Price per sq. ft.:$127.92
About this home
Welcome to your own slice of Vermont countryside! This inviting 3-bedroom, 2-bathroom cape-style home is set on nearly 2 peaceful acres in scenic Clarendon, Vermont. Offering the perfect balance of privacy and convenience. From the moment you arrive, you’ll appreciate the classic curb appeal, mature trees, and expansive yard—ideal for gardening, outdoor fun, or simply soaking up the serene surroundings. Step inside to a warm and welcoming layout with spacious rooms and abundant natural light. The kitchen flows nicely into the dining and living areas with a full bathroom and a bonus room to use as you wish. Upstairs, three generously sized bedrooms and another full bath provide flexible space for family, guests, or a home office. Downstairs, the unfinished basement offers even more room to spread out—perfect for a playroom, hobby space, media room, or workout area. The attached 2-car garage adds everyday convenience and plenty of storage with an upstairs that is all ready to finish off into a great bonus space! Located in a quiet, country setting just a short drive to Rutland, this property delivers the charm of rural living with everyday amenities close at hand. Whether you’re seeking a peaceful retreat or a place to grow, this lovely home is ready to welcome you.
Contact an agent
Home facts
- Year built:1982
- Listing Id #:5052231
- Added:27 day(s) ago
- Updated:August 01, 2025 at 10:17 AM
Rooms and interior
- Bedrooms:3
- Total bathrooms:2
- Full bathrooms:2
- Living area:1,672 sq. ft.
Heating and cooling
- Heating:Baseboard, Oil
Structure and exterior
- Roof:Asphalt Shingle
- Year built:1982
- Building area:1,672 sq. ft.
- Lot area:1.91 Acres
Schools
- High school:Mill River Union High School
- Middle school:Mill River Union High School
- Elementary school:Clarendon Elementary School
Utilities
- Sewer:Septic
Finances and disclosures
- Price:$350,000
- Price per sq. ft.:$127.92
- Tax amount:$5,442 (2025)
New listings near 378 Sunny Hill Drive
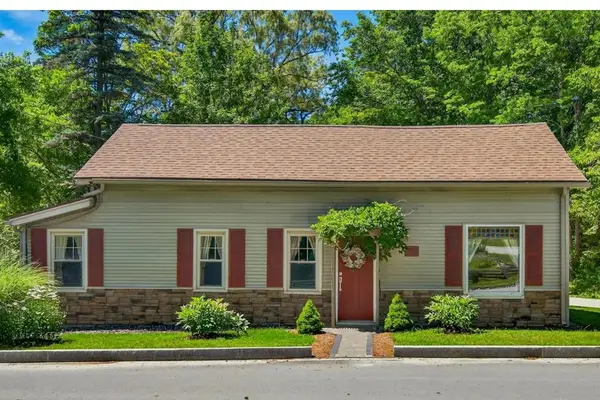 $339,000Active2 beds 2 baths1,337 sq. ft.
$339,000Active2 beds 2 baths1,337 sq. ft.1420 Gorge Road, Clarendon, VT 05759
MLS# 5053333Listed by: FOUR SEASONS SOTHEBY'S INT'L REALTY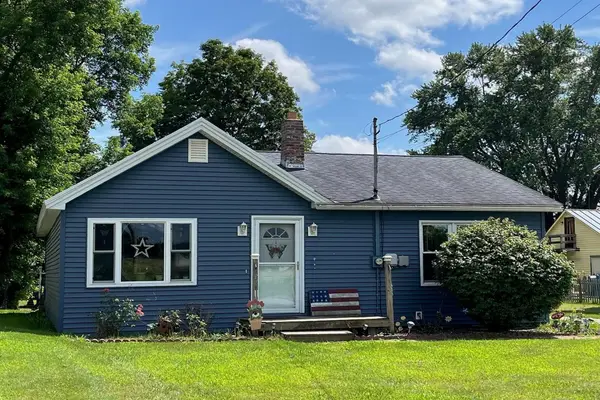 $230,000Pending2 beds 1 baths992 sq. ft.
$230,000Pending2 beds 1 baths992 sq. ft.233 Moulton Avenue, Clarendon, VT 05759
MLS# 5052419Listed by: FOUR SEASONS SOTHEBY'S INT'L REALTY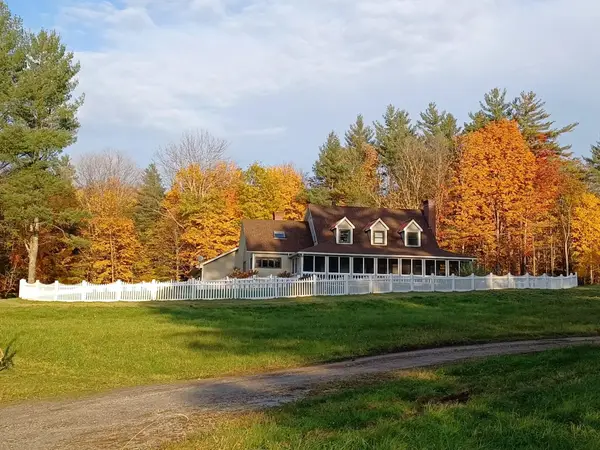 $975,000Active4 beds 3 baths2,568 sq. ft.
$975,000Active4 beds 3 baths2,568 sq. ft.316 Elm Hill Drive, Clarendon, VT 05759
MLS# 5050626Listed by: VERMONT HERITAGE REAL ESTATE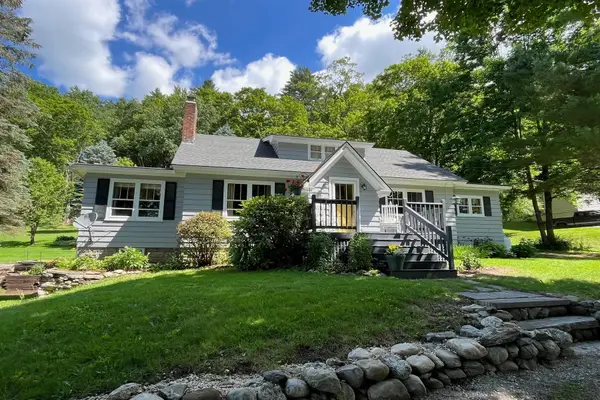 $349,000Active3 beds 2 baths1,310 sq. ft.
$349,000Active3 beds 2 baths1,310 sq. ft.1357 Airport Road, Clarendon, VT 05759
MLS# 5049786Listed by: FOUR SEASONS SOTHEBY'S INT'L REALTY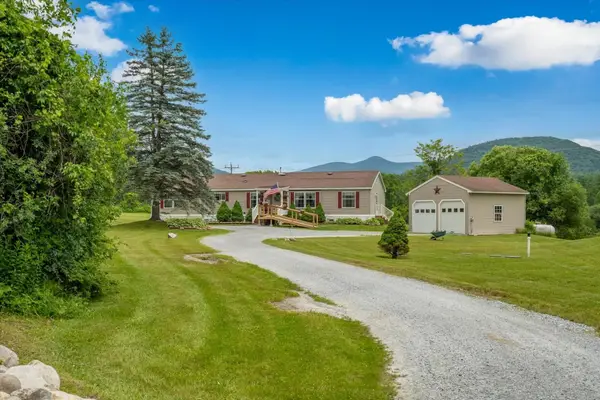 $305,900Pending3 beds 2 baths1,904 sq. ft.
$305,900Pending3 beds 2 baths1,904 sq. ft.2778 Route 7B Central, Clarendon, VT 05759
MLS# 5049494Listed by: FOUR SEASONS SOTHEBY'S INT'L REALTY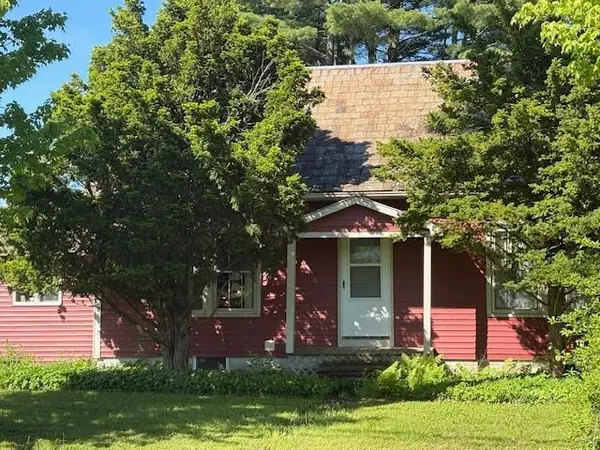 $379,000Active2 beds 2 baths1,802 sq. ft.
$379,000Active2 beds 2 baths1,802 sq. ft.2941 Route 7 S, Clarendon, VT 05759
MLS# 5043121Listed by: REMAX SUMMIT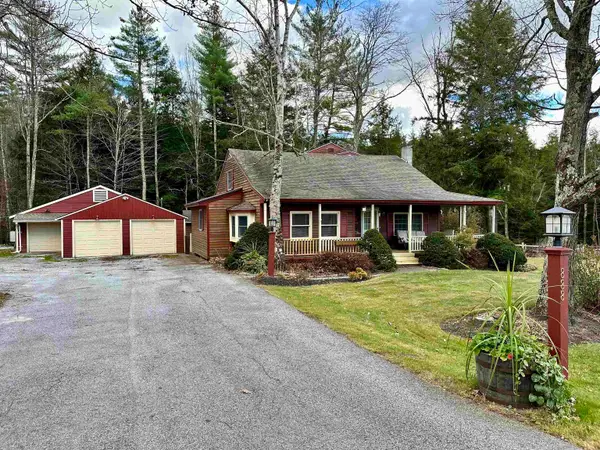 $425,000Pending3 beds 2 baths2,758 sq. ft.
$425,000Pending3 beds 2 baths2,758 sq. ft.888 Middle Road, Clarendon, VT 05759
MLS# 5022469Listed by: REMAX SUMMIT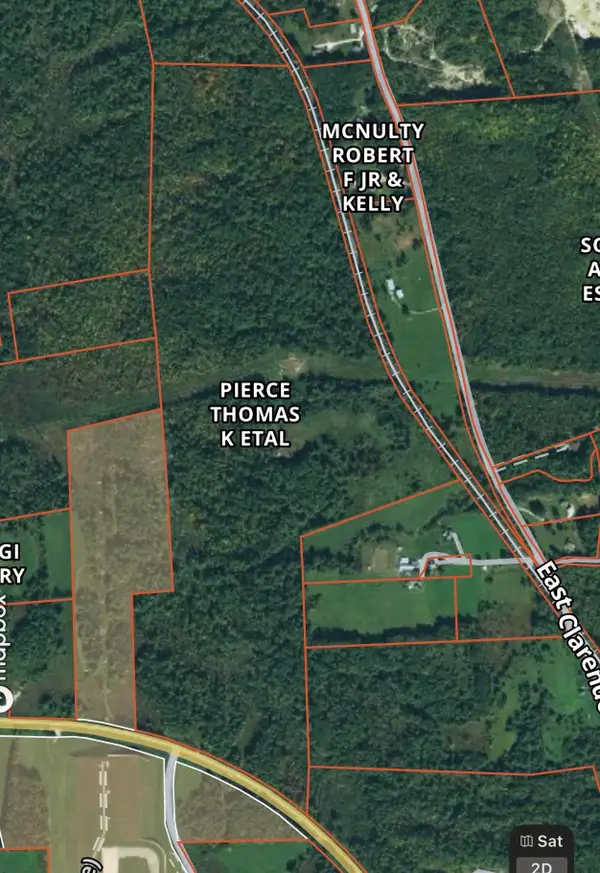 $185,000Active121.6 Acres
$185,000Active121.6 Acres1480 Route 103, Clarendon, VT 05759
MLS# 5007385Listed by: WATSON REALTY & ASSOCIATES $223,000Active10.26 Acres
$223,000Active10.26 AcresRoute 103, Clarendon, VT 05759
MLS# 5007384Listed by: WATSON REALTY & ASSOCIATES
