34 South Main Street, Danby, VT 05739
Local realty services provided by:Better Homes and Gardens Real Estate The Masiello Group
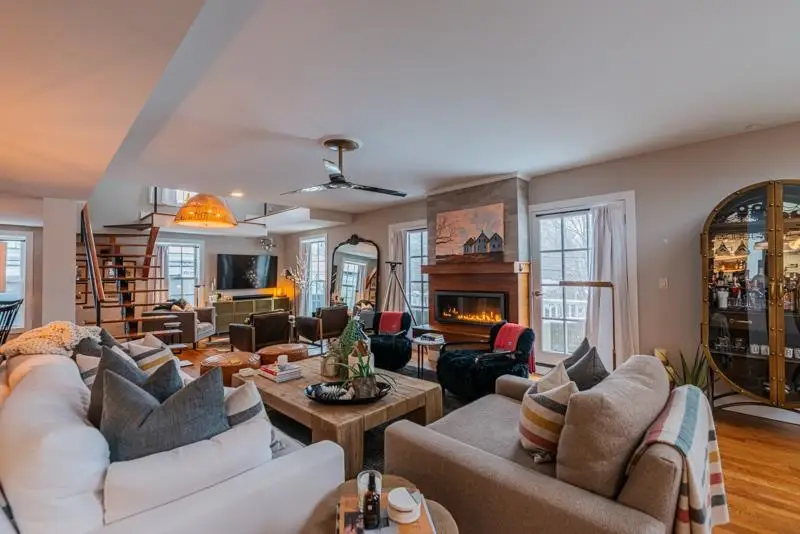
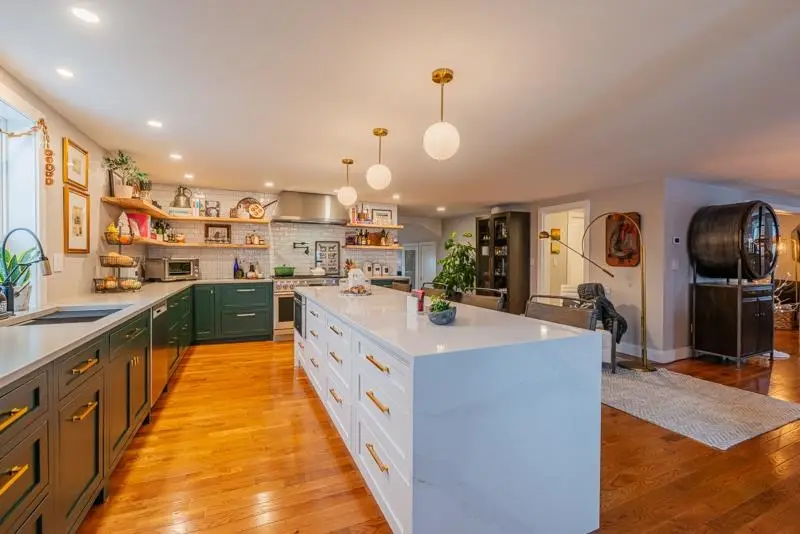
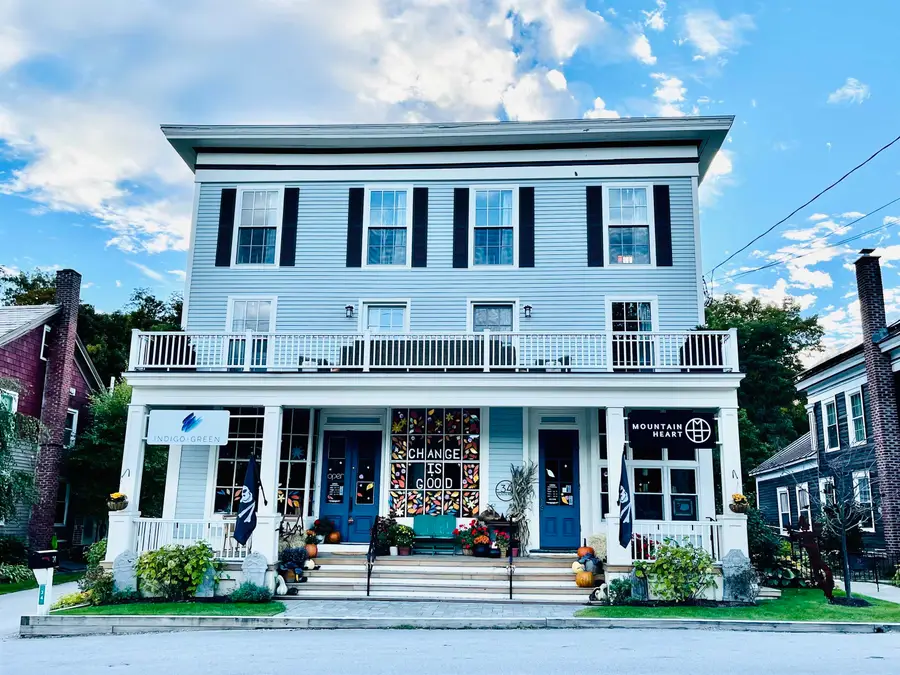
34 South Main Street,Danby, VT 05739
$845,000
- 3 Beds
- 3 Baths
- 4,456 sq. ft.
- Single family
- Active
Listed by:katherine zilkha
Office:four seasons sotheby's int'l realty
MLS#:5029647
Source:PrimeMLS
Price summary
- Price:$845,000
- Price per sq. ft.:$149.4
About this home
If you've ever dreamed of owning a historic home without the hassle of renovations, this is the perfect opportunity. Built in 1860 by Silas Griffith, Vermont's first millionaire, this remarkable property was once known as the skyscraper of Southern Vermont during the Civil War era. Later, it became home to Nobel and Pulitzer Prize-winning author Pearl S. Buck, who operated the Maple Skillet Eatery on the first floor. In 2017, a meticulous renovation transformed the home, adding new insulation, structural reinforcements, updated plumbing and electrical systems, a new roof, windows, and modern conveniences such as heat pumps, central AC, solar panels, and smart thermostats. More recently, the kitchen was beautifully remodeled, featuring an expansive island and brand-new appliances and a bedroom was added to the second floor. The heart of the home is on the second floor, where an open-plan kitchen, living, and dining area boasts hardwood floors, soaring ceilings, and oversized windows framing breathtaking easterly mountain views from two elevated decks. Additional features include a first floor office (or bedroom), an attached 2 car garage, front retail space which could be additional living space if needed, 8.24 serene acres- private yet in town, and private access to the famous Danby Slides- your very own swimming hole! You can also purchase the guest cottage which sits right behind it- MLS #5029649 for 240,000.
Contact an agent
Home facts
- Year built:1860
- Listing Id #:5029647
- Added:177 day(s) ago
- Updated:August 12, 2025 at 12:41 AM
Rooms and interior
- Bedrooms:3
- Total bathrooms:3
- Full bathrooms:2
- Living area:4,456 sq. ft.
Heating and cooling
- Cooling:Central AC
- Heating:Baseboard, Heat Pump, Hot Air, Multi Zone, Passive Solar
Structure and exterior
- Roof:Asphalt Shingle
- Year built:1860
- Building area:4,456 sq. ft.
- Lot area:8.24 Acres
Schools
- High school:Choice
- Middle school:Choice
- Elementary school:Currier Memorial School
Utilities
- Sewer:Community
Finances and disclosures
- Price:$845,000
- Price per sq. ft.:$149.4
- Tax amount:$14,088 (2025)
New listings near 34 South Main Street
- New
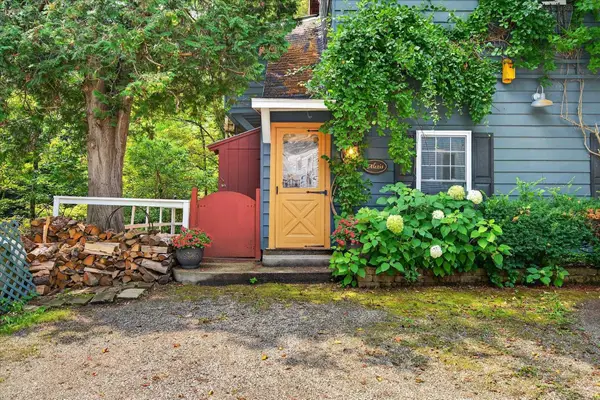 $475,000Active-- beds -- baths3,861 sq. ft.
$475,000Active-- beds -- baths3,861 sq. ft.485 Brook Road, Danby, VT 05739
MLS# 5056104Listed by: VERMONT REAL ESTATE COMPANY - Open Sat, 12 to 2pmNew
 $599,000Active3 beds 2 baths1,528 sq. ft.
$599,000Active3 beds 2 baths1,528 sq. ft.335 Tinmouth Road, Danby, VT 05739
MLS# 5055605Listed by: FOUR SEASONS SOTHEBY'S INT'L REALTY 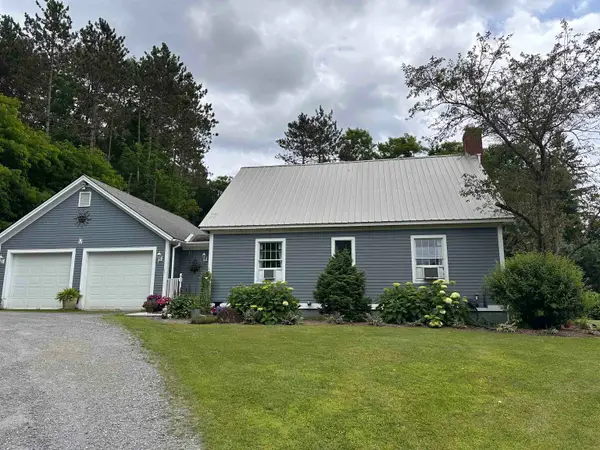 $574,900Active3 beds 2 baths2,169 sq. ft.
$574,900Active3 beds 2 baths2,169 sq. ft.2114 Lilly Hill Road, Danby, VT 05739
MLS# 5051047Listed by: NEW ENGLAND LAKESIDE REALTY $70,000Active1.95 Acres
$70,000Active1.95 Acres3131 Old Otis Road, Danby, VT 05739
MLS# 5047764Listed by: WELCOME HOME REAL ESTATE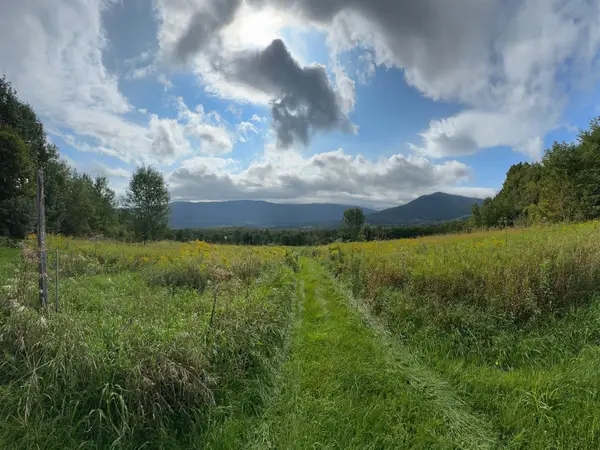 $399,000Active10 Acres
$399,000Active10 Acres5 Staples Road #Lot 3, Danby, VT 05739
MLS# 5047413Listed by: TPW REAL ESTATE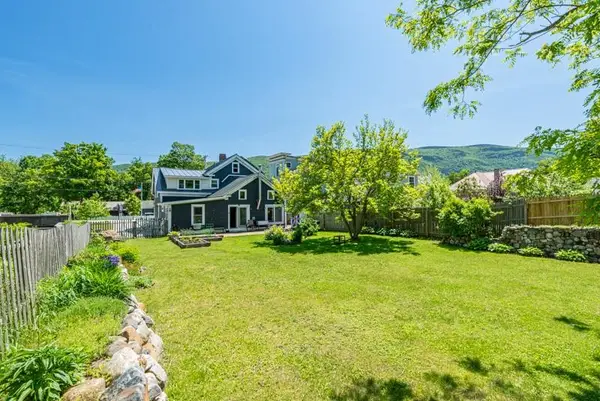 $499,000Active4 beds 2 baths2,902 sq. ft.
$499,000Active4 beds 2 baths2,902 sq. ft.30 South Main Street, Danby, VT 05739
MLS# 5046839Listed by: FOUR SEASONS SOTHEBY'S INT'L REALTY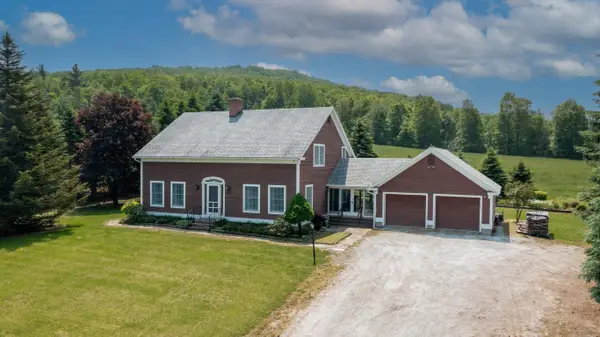 $595,000Active3 beds 3 baths2,480 sq. ft.
$595,000Active3 beds 3 baths2,480 sq. ft.3581 Colvin Hill Road, Danby, VT 05739
MLS# 5045547Listed by: FOUR SEASONS SOTHEBY'S INT'L REALTY $650,000Active3 beds 4 baths2,992 sq. ft.
$650,000Active3 beds 4 baths2,992 sq. ft.194 Scottsville Road, Danby, VT 05739
MLS# 5044088Listed by: FOUR SEASONS SOTHEBY'S INT'L REALTY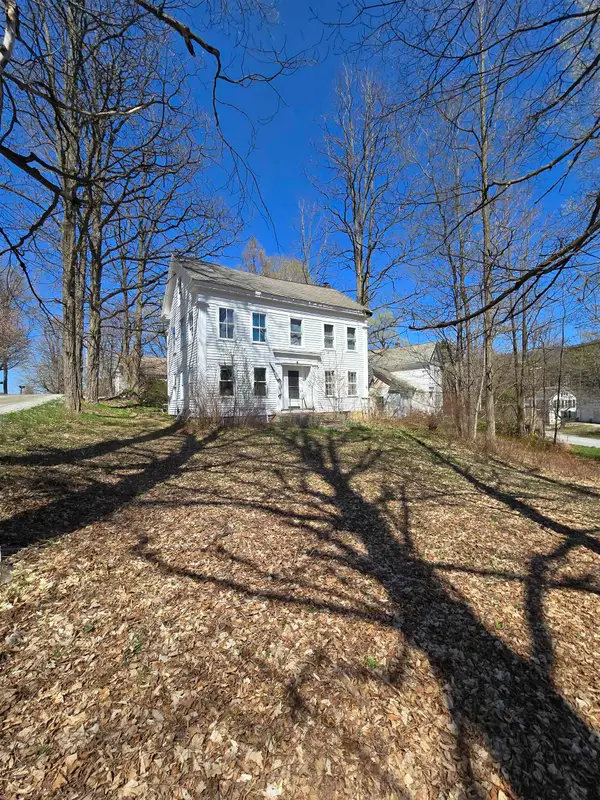 $199,000Active4 beds 1 baths2,062 sq. ft.
$199,000Active4 beds 1 baths2,062 sq. ft.40 Raiches Cross Road, Danby, VT 05739
MLS# 5040134Listed by: WELCOME HOME REAL ESTATE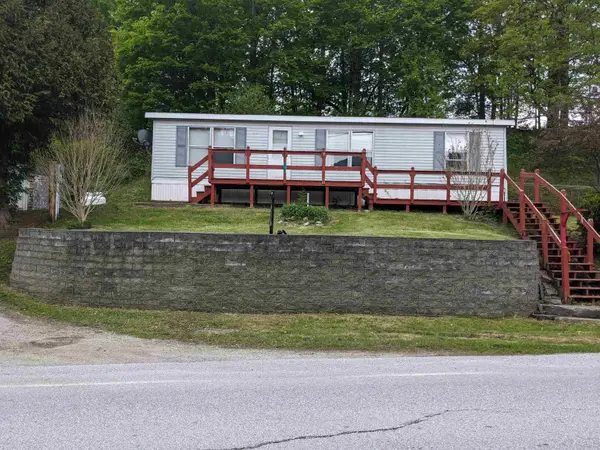 $199,000Active3 beds 2 baths1,040 sq. ft.
$199,000Active3 beds 2 baths1,040 sq. ft.238/266 South Main Street, Danby, VT 05739
MLS# 5030728Listed by: REAL BROKER LLC
