Address Withheld By Seller, Derby, VT 05829
Local realty services provided by:Better Homes and Gardens Real Estate The Milestone Team
Address Withheld By Seller,Derby, VT 05829
$399,500
- 4 Beds
- 3 Baths
- 2,881 sq. ft.
- Single family
- Active
Listed by:tara cote
Office:jim campbell real estate
MLS#:5059840
Source:PrimeMLS
Sorry, we are unable to map this address
Price summary
- Price:$399,500
- Price per sq. ft.:$94.02
About this home
This elegant Greek Revival-style home sits proudly in the desirable town of Derby, offering peaceful views over Derby Pond. Fully restored & thoughtfully remodeled, it retains its timeless charm w/ original moldings, a grand curved staircase, detailed woodwork, 9’+ ceilings, & gleaming hardwood floors. The main level features an updated kitchen w/ ss appliances, black granite countertops, soft-close cabinetry, an island, & modern lighting. Off the efficient mudroom, you’ll find a dedicated laundry room w/ washer, dryer, & sink. The sun-filled living room w/ wood stove flows into a formal dining room via sliding doors—perfect for entertaining. This level also includes a full bathroom & spacious bedroom w/ its own half bath en-suite. Up one of 2 staircases, you’ll find a large primary bedroom w/ dual closets, 2 add'l bedrooms, & a versatile bonus room ideal as an office, playroom, or guest space, & a ¾ bath w/ tiled shower. The level three-acre lot offers endless potential—gardens, play areas, or room for animals. Mature maple trees provide shade, while a screened 8'x20' porch w/ composite decking lets you enjoy warm evenings insect-free. Prefer open air? Relax on the 16'x20' side deck, also composite, surrounded by bright white privacy fencing. An attached heated garage w/ extra storage will serve you well in the colder months. A rare blend of historic character & modern updates in a scenic, private setting- a must see; close to I91, & amenities. High speed internet available.
Contact an agent
Home facts
- Year built:1830
- Listing ID #:5059840
- Added:3 day(s) ago
- Updated:September 08, 2025 at 12:37 PM
Rooms and interior
- Bedrooms:4
- Total bathrooms:3
- Full bathrooms:1
- Living area:2,881 sq. ft.
Heating and cooling
- Heating:Forced Air, Oil, Wall Units, Wood
Structure and exterior
- Roof:Asphalt Shingle
- Year built:1830
- Building area:2,881 sq. ft.
- Lot area:3 Acres
Schools
- High school:North Country Union High Sch
- Middle school:North Country Junior High
- Elementary school:Derby Elementary
Utilities
- Sewer:Leach Field, Septic
Finances and disclosures
- Price:$399,500
- Price per sq. ft.:$94.02
- Tax amount:$5,200 (2025)
New listings near 05829
- New
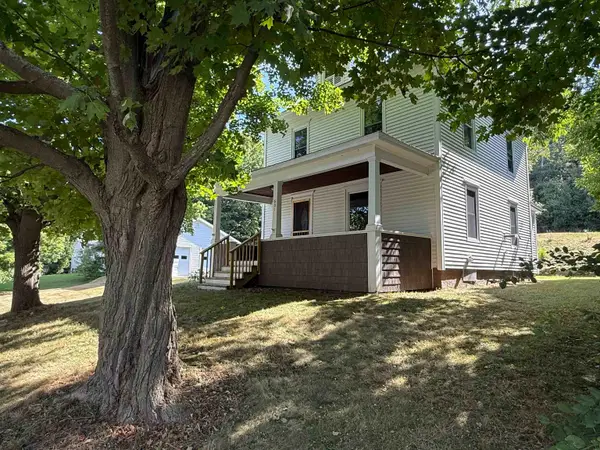 $295,000Active3 beds 2 baths1,380 sq. ft.
$295,000Active3 beds 2 baths1,380 sq. ft.Address Withheld By Seller, Derby, VT 05830
MLS# 5059166Listed by: FOUR SEASONS SOTHEBY'S INT'L REALTY - New
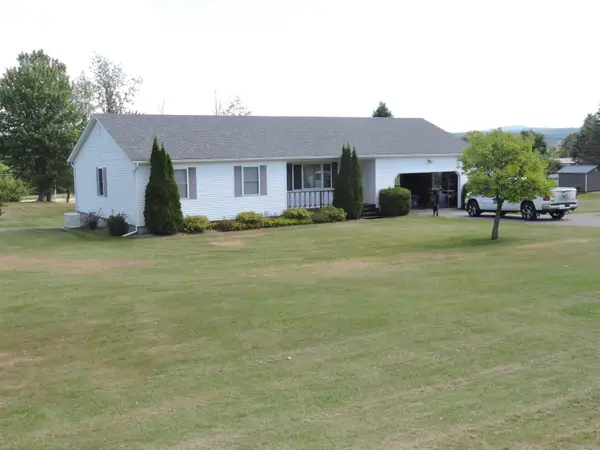 $349,000Active3 beds 2 baths2,920 sq. ft.
$349,000Active3 beds 2 baths2,920 sq. ft.Address Withheld By Seller, Derby, VT 05829
MLS# 5059065Listed by: RE/MAX ALL SEASONS REALTY - LYNDONVILLE - New
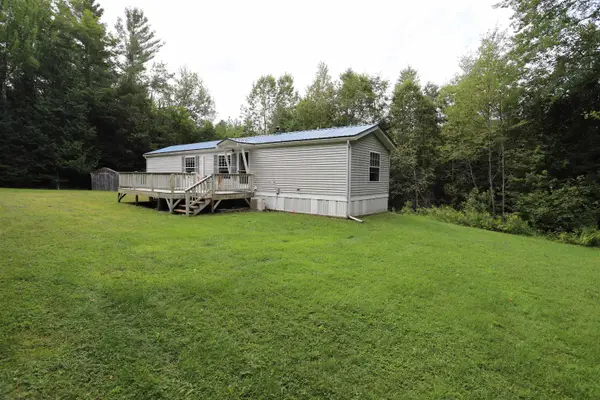 $185,000Active2 beds 1 baths784 sq. ft.
$185,000Active2 beds 1 baths784 sq. ft.Address Withheld By Seller, Derby, VT 05829
MLS# 5058868Listed by: JIM CAMPBELL REAL ESTATE 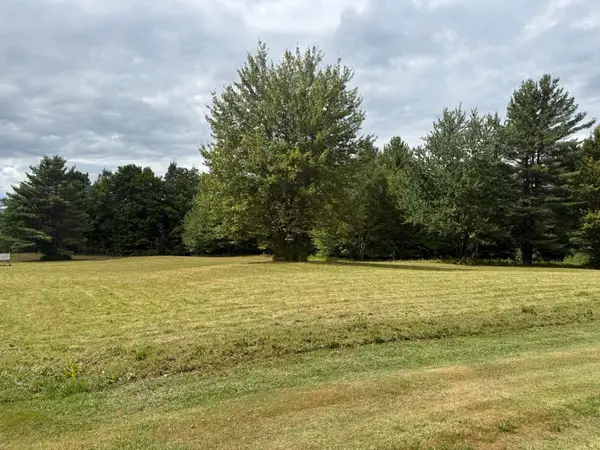 $399,000Active3.19 Acres
$399,000Active3.19 AcresAddress Withheld By Seller, Derby, VT 05829
MLS# 5058477Listed by: CONLEY COUNTRY REAL ESTATE & INSURANCE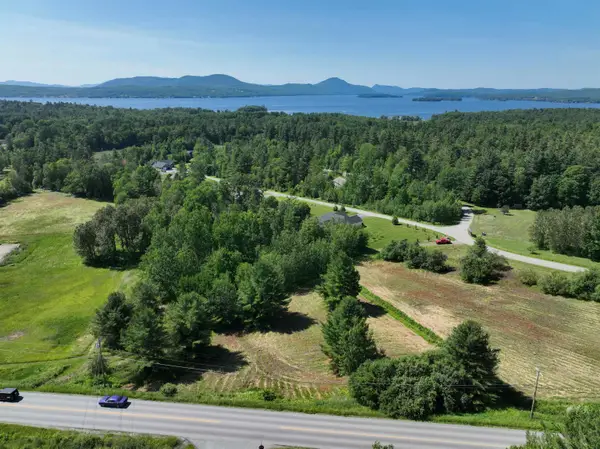 $47,900Active1.92 Acres
$47,900Active1.92 AcresAddress Withheld By Seller, Derby, VT 05829
MLS# 5058372Listed by: CENTURY 21 FARM & FOREST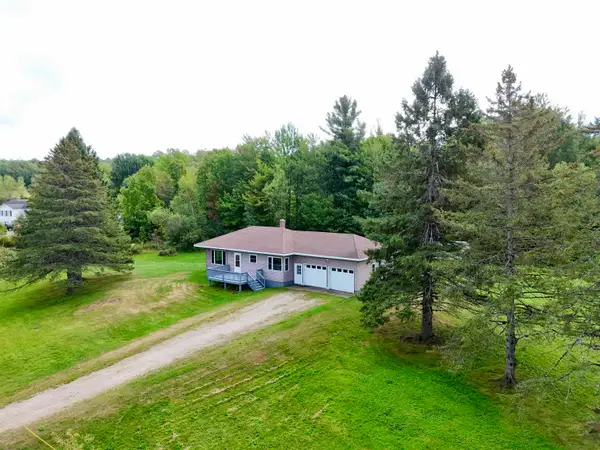 $348,500Active3 beds 1 baths1,092 sq. ft.
$348,500Active3 beds 1 baths1,092 sq. ft.Address Withheld By Seller, Derby, VT 05829
MLS# 5058069Listed by: JIM CAMPBELL REAL ESTATE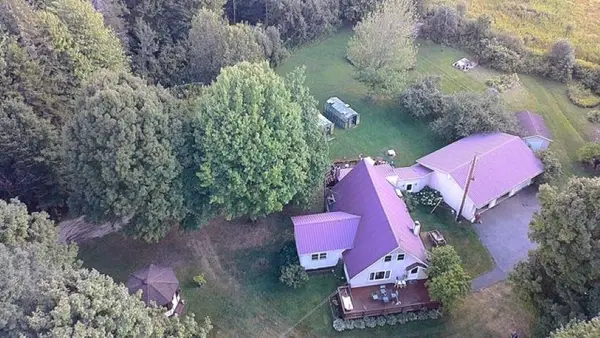 $329,000Active3 beds 1 baths1,704 sq. ft.
$329,000Active3 beds 1 baths1,704 sq. ft.Address Withheld By Seller, Derby, VT 05829
MLS# 5057854Listed by: RE/MAX ALL SEASONS REALTY - LYNDONVILLE $109,000Active3 beds 2 baths1,120 sq. ft.
$109,000Active3 beds 2 baths1,120 sq. ft.Address Withheld By Seller, Derby, VT 05829
MLS# 5057013Listed by: BIG BEAR REAL ESTATE $419,000Active4 beds 3 baths2,448 sq. ft.
$419,000Active4 beds 3 baths2,448 sq. ft.Address Withheld By Seller, Derby, VT 05829
MLS# 5057019Listed by: CONLEY COUNTRY REAL ESTATE & INSURANCE
