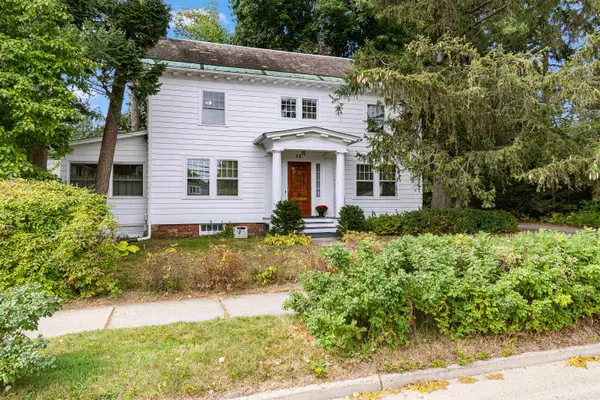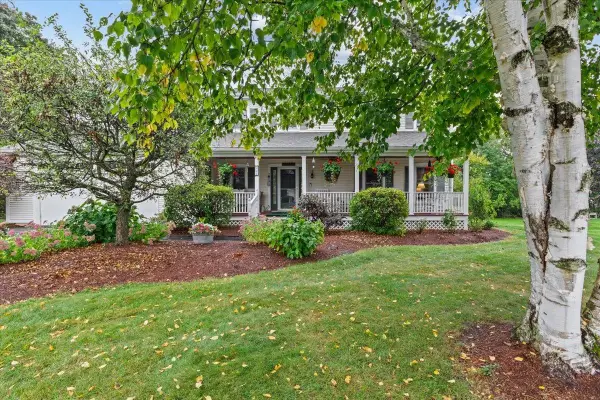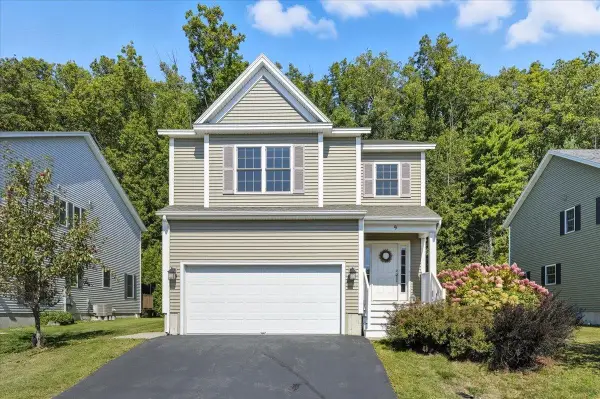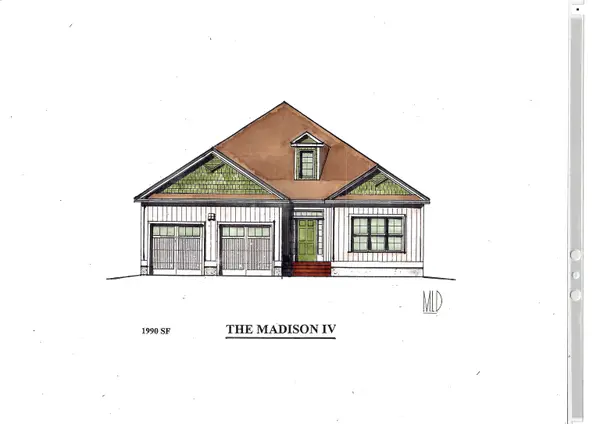112 Abnaki Avenue, Essex Junction, VT 05452
Local realty services provided by:Better Homes and Gardens Real Estate The Masiello Group
112 Abnaki Avenue,Essex Junction, VT 05452
$469,000
- 3 Beds
- 1 Baths
- 1,424 sq. ft.
- Single family
- Active
Upcoming open houses
- Sun, Oct 0512:00 pm - 02:00 pm
Listed by:lipkin audette teamOff: 802-863-1500
Office:coldwell banker hickok and boardman
MLS#:5064081
Source:PrimeMLS
Price summary
- Price:$469,000
- Price per sq. ft.:$234.62
About this home
This lovingly-cared-for, 3-bedroom, 1-bath home in a sought-after Essex Junction neighborhood offers a wonderful opportunity to make it your own. The flexible floor plan features large rooms with hardwood floors under the carpeting, a wood-burning fireplace with a red brick hearth, and a spacious kitchen with plenty of cabinets plus an oversized pantry. Enjoy the convenience of some newer vinyl windows, as well as a sliding glass door that leads to a large back deck with an awning and built-in seating - perfect for outdoor gatherings. The fully-fenced yard is enhanced by mature trees and perennial gardens, along with a storage shed and a 1-car garage with workshop space. Located just minutes to Five Corners, schools, parks, dining, and all of Essex Junction’s amenities, this home blends comfort, space, and convenience in an ideal location. OPEN HOUSE Sunday 10/5 from 12-2pm.
Contact an agent
Home facts
- Year built:1951
- Listing ID #:5064081
- Added:1 day(s) ago
- Updated:October 02, 2025 at 08:45 PM
Rooms and interior
- Bedrooms:3
- Total bathrooms:1
- Full bathrooms:1
- Living area:1,424 sq. ft.
Heating and cooling
- Heating:Baseboard, Hot Water
Structure and exterior
- Roof:Shingle
- Year built:1951
- Building area:1,424 sq. ft.
- Lot area:0.25 Acres
Schools
- High school:Essex High
- Middle school:Albert D. Lawton Intermediate
- Elementary school:Hiawatha Elementary School
Utilities
- Sewer:Public Available
Finances and disclosures
- Price:$469,000
- Price per sq. ft.:$234.62
- Tax amount:$7,896 (2025)
New listings near 112 Abnaki Avenue
- New
 $368,000Active2 beds 2 baths1,280 sq. ft.
$368,000Active2 beds 2 baths1,280 sq. ft.17 Brickyard Road #12, Essex Junction, VT 05452
MLS# 5063981Listed by: RE/MAX NORTH PROFESSIONALS - New
 $549,900Active3 beds 2 baths1,976 sq. ft.
$549,900Active3 beds 2 baths1,976 sq. ft.26 Lincoln Street, Essex Junction, VT 05452
MLS# 5063546Listed by: BHHS VERMONT REALTY GROUP/S BURLINGTON - New
 $749,000Active4 beds 4 baths4,268 sq. ft.
$749,000Active4 beds 4 baths4,268 sq. ft.10 Chelsea Road, Essex Junction, VT 05452
MLS# 5063030Listed by: VERMONT REAL ESTATE COMPANY - New
 $719,900Active3 beds 3 baths3,016 sq. ft.
$719,900Active3 beds 3 baths3,016 sq. ft.41 Drury Drive, Essex Junction, VT 05452
MLS# 5062997Listed by: SIGNATURE PROPERTIES OF VERMONT - New
 $475,000Active4 beds 3 baths1,832 sq. ft.
$475,000Active4 beds 3 baths1,832 sq. ft.91 Maple Street, Essex, VT 05452
MLS# 5062977Listed by: GERI REILLY REAL ESTATE - New
 $565,000Active3 beds 3 baths2,756 sq. ft.
$565,000Active3 beds 3 baths2,756 sq. ft.9 Arbor Terrace, Essex Junction, VT 05452
MLS# 5062734Listed by: RIDGELINE REAL ESTATE  $434,000Active3 beds 1 baths1,584 sq. ft.
$434,000Active3 beds 1 baths1,584 sq. ft.16 Seneca Avenue, Essex Junction, VT 05452
MLS# 5062076Listed by: ALLIANCE REAL ESTATE, LLC $300,000Pending2 beds 2 baths1,064 sq. ft.
$300,000Pending2 beds 2 baths1,064 sq. ft.36 Brickyard Road #14, Essex Junction, VT 05452
MLS# 5061308Listed by: KW VERMONT $819,900Active3 beds 2 baths1,990 sq. ft.
$819,900Active3 beds 2 baths1,990 sq. ft.196 Kourebanas Drive #Unit 2, Williston, VT 05495
MLS# 5061228Listed by: ACM REALTY, INC.
