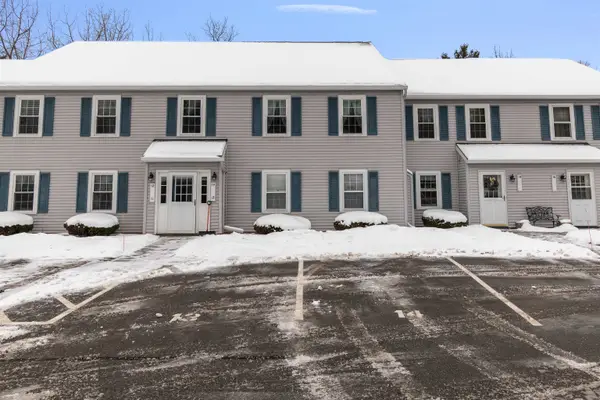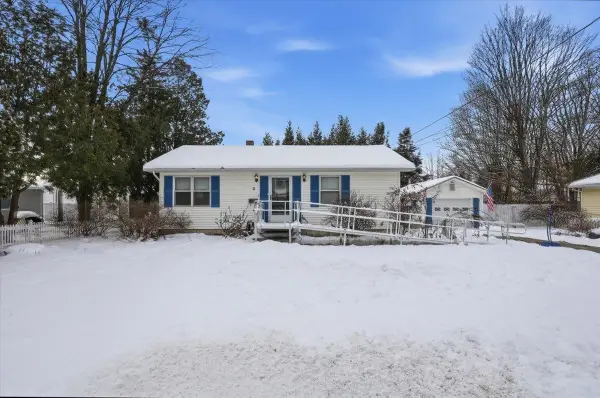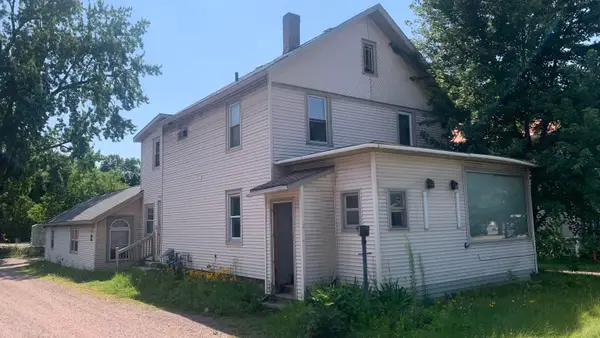26 Lincoln Street, Essex Junction, VT 05452
Local realty services provided by:Better Homes and Gardens Real Estate The Masiello Group
26 Lincoln Street,Essex Junction, VT 05452
$525,000
- 3 Beds
- 2 Baths
- 1,976 sq. ft.
- Single family
- Pending
Listed by: robbi handy holmes
Office: bhhs vermont realty group/s burlington
MLS#:5063546
Source:PrimeMLS
Price summary
- Price:$525,000
- Price per sq. ft.:$148.98
About this home
This beautiful colonial has rich history, originally built by Samuel Brownell for his daughter, Mary Tracy Brownell. In 1914 they met with an Architect to design the home, highlighting a sleeping porch, now home office/study and thoughtful French doors. Over the years, this three-bedroom home has been tastefully updated. The large windows drench the home with natural light, hardwood floors throughout leading into large dining room with pass through to spacious kitchen with stainless steel appliances and gas range. The large living room features original fireplace now with gas insert for cozy evenings. The stairs boast beautiful banisters leads us to secondary sunporch now a craft room. Large primary suite with walk in closet and access to full bathroom. Additional guest bedrooms are spacious and bright. Looking to add more space or storage? The third-floor attic just how you imagined! But there is more, the basement is perfect space for workshop, laundry and more storage! Outside the well-manicured yard features wide driveway, fenced yard and garden shed. This home location is close proximity to Brownell Library, Coffeeshops, parks, eateries, and all the best that Essex Junction has to offer. Don’t miss this opportunity to embrace City living in comfort and style! OPEN HOUSE Sat 11/15 11-1pm
Contact an agent
Home facts
- Year built:1914
- Listing ID #:5063546
- Added:79 day(s) ago
- Updated:December 17, 2025 at 10:04 AM
Rooms and interior
- Bedrooms:3
- Total bathrooms:2
- Full bathrooms:1
- Living area:1,976 sq. ft.
Heating and cooling
- Heating:Electric, Radiator
Structure and exterior
- Roof:Slate
- Year built:1914
- Building area:1,976 sq. ft.
- Lot area:0.34 Acres
Schools
- High school:Essex High
- Middle school:Albert D. Lawton Intermediate
- Elementary school:Hiawatha Elementary School
Utilities
- Sewer:Public Available
Finances and disclosures
- Price:$525,000
- Price per sq. ft.:$148.98
- Tax amount:$8,301 (2025)
New listings near 26 Lincoln Street
- New
 $319,900Active2 beds 1 baths1,016 sq. ft.
$319,900Active2 beds 1 baths1,016 sq. ft.34 Brickyard Road #14, Essex Junction, VT 05452
MLS# 5071938Listed by: M REALTY - New
 $385,000Active2 beds 1 baths1,152 sq. ft.
$385,000Active2 beds 1 baths1,152 sq. ft.2 Seneca Avenue, Essex Junction, VT 05452
MLS# 5071809Listed by: KW VERMONT  $519,990Active3 beds 3 baths2,580 sq. ft.
$519,990Active3 beds 3 baths2,580 sq. ft.86 Pearl Street, Essex Junction, VT 05452
MLS# 5054807Listed by: FLEX REALTY $757,400Active3 beds 3 baths2,198 sq. ft.
$757,400Active3 beds 3 baths2,198 sq. ft.148 Eden Street #AN25, Williston, VT 05495
MLS# 5070858Listed by: SNYDER GROUP, INC. $1,200,000Active4 beds 4 baths3,637 sq. ft.
$1,200,000Active4 beds 4 baths3,637 sq. ft.29 Maple Street, Essex Junction, VT 05452
MLS# 5070812Listed by: FOUR SEASONS SOTHEBY'S INT'L REALTY $400,000Pending2 beds 2 baths1,180 sq. ft.
$400,000Pending2 beds 2 baths1,180 sq. ft.3 Curtis Avenue, Essex Junction, VT 05452
MLS# 5070759Listed by: KW VERMONT $314,900Pending2 beds 2 baths1,064 sq. ft.
$314,900Pending2 beds 2 baths1,064 sq. ft.36 Brickyard Road #1, Essex Junction, VT 05452
MLS# 5070638Listed by: THE MARCELINO TEAM $409,900Active4 beds 2 baths1,732 sq. ft.
$409,900Active4 beds 2 baths1,732 sq. ft.2 Wrisley Street, Essex Junction, VT 05452
MLS# 5070590Listed by: KW VERMONT $465,000Active3 beds 2 baths1,536 sq. ft.
$465,000Active3 beds 2 baths1,536 sq. ft.21 Briar Lane, Essex, VT 05452
MLS# 5070306Listed by: NANCY JENKINS REAL ESTATE $650,000Active3 beds 3 baths2,292 sq. ft.
$650,000Active3 beds 3 baths2,292 sq. ft.274 Old Stage Road, Essex Junction, VT 05452
MLS# 5069313Listed by: SIGNATURE PROPERTIES OF VERMONT
