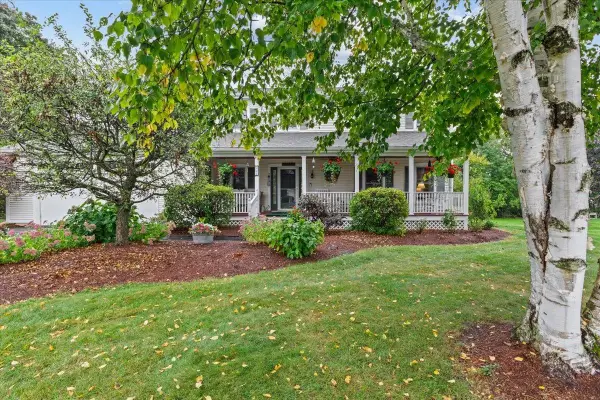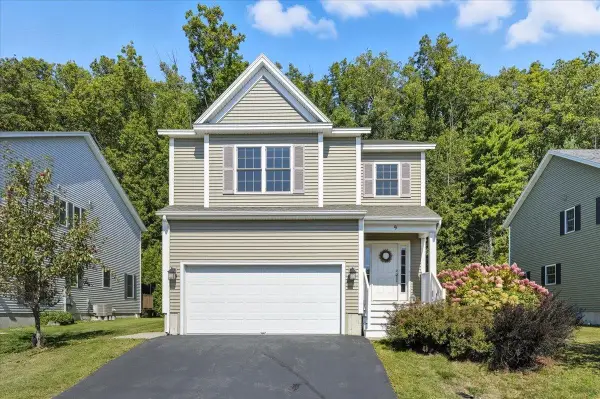259 Browns River Road, Essex, VT 05452
Local realty services provided by:Better Homes and Gardens Real Estate The Milestone Team
259 Browns River Road,Essex, VT 05452
$549,900
- 4 Beds
- 3 Baths
- 2,884 sq. ft.
- Single family
- Pending
Listed by:geri reilly
Office:geri reilly real estate
MLS#:5061710
Source:PrimeMLS
Price summary
- Price:$549,900
- Price per sq. ft.:$153.09
About this home
Welcome to this spacious and sun-filled Cape in Essex — move-in ready and beautifully updated! Enjoy the tranquility of country living while being just minutes from Essex Center’s shops, dining, and conveniences. Mature oak trees frame the front yard, creating the perfect spot for a tire swing or shaded retreat. Inside, the home offers a practical Vermont layout with a two-car attached garage and oversized mudroom, complete with laundry for everyday ease. The kitchen is a true centerpiece, featuring custom cabinetry, an island with double sink and breakfast bar, gas range, newer refrigerator and dishwasher, and an inviting dining area. From here, step out into the beautiful sunroom with built-in fireplace, perfect for hanging out and getting cozy or using it to cook meals. This overlook s the fenced backyard — ideal for play, pets, or garden space. The living room shines with hardwood floors and large windows, the current owners took out a wall opening up the space for tons of light. The first-floor primary bedroom includes an adjoining bath. Upstairs, you’ll find three generous bedrooms and a full bathroom, all accented by newer plush carpeting and west-facing windows. Additional highlights include a partially finished basement great for entertaining and fun, and owned solar panels (2018). This home blends thoughtful updates, energy efficiency, and timeless Vermont charm — the perfect mix of serenity and convenience.
Contact an agent
Home facts
- Year built:1965
- Listing ID #:5061710
- Added:12 day(s) ago
- Updated:September 30, 2025 at 07:30 AM
Rooms and interior
- Bedrooms:4
- Total bathrooms:3
- Full bathrooms:1
- Living area:2,884 sq. ft.
Heating and cooling
- Cooling:Mini Split
- Heating:Electric, Forced Air, Hot Air, Mini Split, Oil
Structure and exterior
- Roof:Asphalt Shingle
- Year built:1965
- Building area:2,884 sq. ft.
- Lot area:2.11 Acres
Schools
- High school:Essex High
- Middle school:Essex Middle School
- Elementary school:Essex Elementary School
Utilities
- Sewer:Mound
Finances and disclosures
- Price:$549,900
- Price per sq. ft.:$153.09
- Tax amount:$8,641 (2025)
New listings near 259 Browns River Road
- New
 $749,000Active4 beds 4 baths4,268 sq. ft.
$749,000Active4 beds 4 baths4,268 sq. ft.10 Chelsea Road, Essex Junction, VT 05452
MLS# 5063030Listed by: VERMONT REAL ESTATE COMPANY - New
 $719,900Active3 beds 3 baths3,016 sq. ft.
$719,900Active3 beds 3 baths3,016 sq. ft.41 Drury Drive, Essex Junction, VT 05452
MLS# 5062997Listed by: SIGNATURE PROPERTIES OF VERMONT - New
 $475,000Active4 beds 3 baths1,832 sq. ft.
$475,000Active4 beds 3 baths1,832 sq. ft.91 Maple Street, Essex, VT 05452
MLS# 5062977Listed by: GERI REILLY REAL ESTATE - New
 $565,000Active3 beds 3 baths2,756 sq. ft.
$565,000Active3 beds 3 baths2,756 sq. ft.9 Arbor Terrace, Essex Junction, VT 05452
MLS# 5062734Listed by: RIDGELINE REAL ESTATE - New
 $599,000Active3 beds 2 baths2,053 sq. ft.
$599,000Active3 beds 2 baths2,053 sq. ft.65 Greenbriar Drive, Essex, VT 05452
MLS# 5062136Listed by: RE/MAX NORTH PROFESSIONALS  $449,000Active3 beds 1 baths1,584 sq. ft.
$449,000Active3 beds 1 baths1,584 sq. ft.16 Seneca Avenue, Essex Junction, VT 05452
MLS# 5062076Listed by: ALLIANCE REAL ESTATE, LLC $674,500Active4 beds 3 baths2,760 sq. ft.
$674,500Active4 beds 3 baths2,760 sq. ft.9 Forest Road, Essex, VT 05452
MLS# 5061918Listed by: RIDGELINE REAL ESTATE $460,000Pending3 beds 1 baths1,608 sq. ft.
$460,000Pending3 beds 1 baths1,608 sq. ft.57 Chelsea Road, Essex, VT 05452
MLS# 5061611Listed by: FLEX REALTY $599,900Active4 beds 3 baths2,338 sq. ft.
$599,900Active4 beds 3 baths2,338 sq. ft.51 Logwood Circle, Essex, VT 05452
MLS# 5061490Listed by: MATT LUMSDEN REAL ESTATE
