314 Putnam Forest Road, Grafton, VT 05146
Local realty services provided by:Better Homes and Gardens Real Estate The Masiello Group
314 Putnam Forest Road,Grafton, VT 05146
$1,400,000
- 5 Beds
- 4 Baths
- 4,099 sq. ft.
- Single family
- Active
Listed by: debra stanisciadebra.staniscia@fourseasonssir.com
Office: four seasons sotheby's int'l realty
MLS#:5062867
Source:PrimeMLS
Price summary
- Price:$1,400,000
- Price per sq. ft.:$341.55
About this home
Grafton Lodge is a striking five-bedroom, four-bathroom timber frame retreat set on 72 acres of complete privacy, directly bordering the 146-acre Putnam State Forest. Built in 2022, this 4,000+ sq ft home blends timeless craftsmanship with modern comforts, featuring wide hemlock floors, exposed beams, and walls of windows that invite the natural surroundings inside. At the heart of the home is a dramatic two-story great room, offering panoramic forest views and anchored by a wood stove for cozy winter nights. Heat pumps ensure year-round climate control, while thoughtful design provides comfort across three spacious levels, including a game room, exercise area, and home office. A spiral staircase leads to a bonus loft space on the fourth floor--ideal as a studio, library, or creative escape. Step outside to your own private sanctuary: a stone patio outfitted with a sauna, hot tub, fire pit, and grill--perfect for relaxing or entertaining under the stars. The property includes a state-approved wastewater permit for a future 4-bedroom cabin, offering excellent potential for expansion or guest accommodations. Conveniently located just 3 miles from Grafton Village and within easy reach of Okemo, Magic Mountain, and Bromley for skiing, plus direct access to VAST snowmobile trails. Stay connected with fiber optic internet, and rest easy with a backup generator. The property is being offered fully furnished and enrolled in Vermont's Current Use program for tax benefits.
Contact an agent
Home facts
- Year built:2022
- Listing ID #:5062867
- Added:85 day(s) ago
- Updated:December 17, 2025 at 01:34 PM
Rooms and interior
- Bedrooms:5
- Total bathrooms:4
- Living area:4,099 sq. ft.
Heating and cooling
- Cooling:Mini Split
- Heating:Baseboard
Structure and exterior
- Roof:Metal
- Year built:2022
- Building area:4,099 sq. ft.
- Lot area:72 Acres
Schools
- High school:Bellows Falls UHSD #27
- Elementary school:Grafton Elementary School
Utilities
- Sewer:On Site Septic Exists, Private, Septic Design Available
Finances and disclosures
- Price:$1,400,000
- Price per sq. ft.:$341.55
- Tax amount:$16,946 (2025)
New listings near 314 Putnam Forest Road
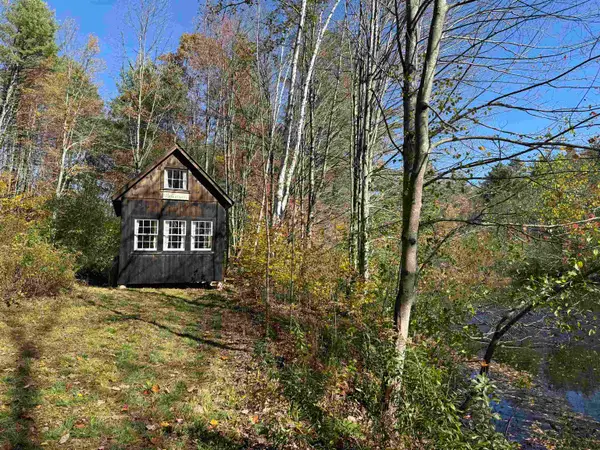 $199,000Active4 Acres
$199,000Active4 Acres385 Chester Road, Grafton, VT 05146
MLS# 5066814Listed by: BARRETT AND VALLEY ASSOCIATES INC. $120,000Active2.84 Acres
$120,000Active2.84 Acres111 Gib Lockerby Road, Grafton, VT 05146
MLS# 5062513Listed by: CUMMINGS & CO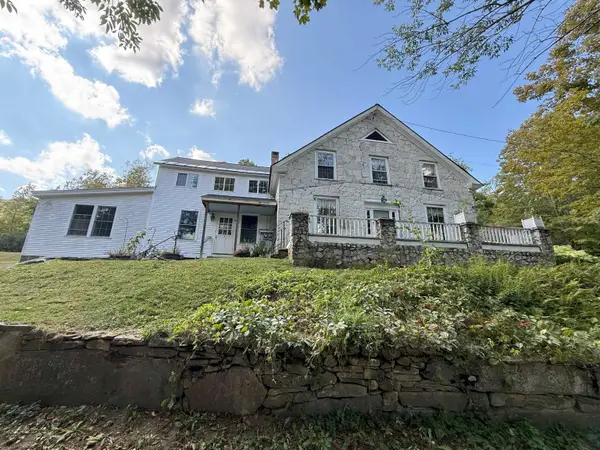 $599,000Active3 beds 3 baths2,782 sq. ft.
$599,000Active3 beds 3 baths2,782 sq. ft.628 Townshend Road, Grafton, VT 05146
MLS# 5060321Listed by: BARRETT AND VALLEY ASSOCIATES INC.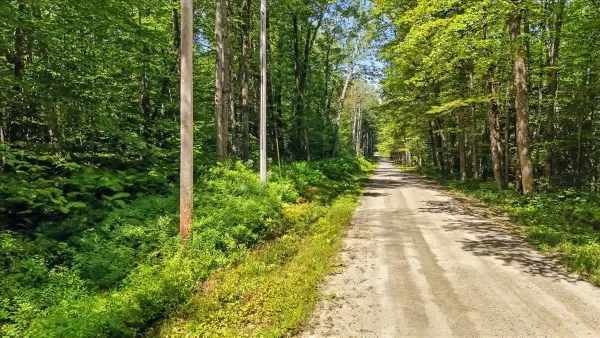 $175,000Active40 Acres
$175,000Active40 Acres00 Hall Ranch Road, Grafton, VT 05146
MLS# 5057585Listed by: FLEX REALTY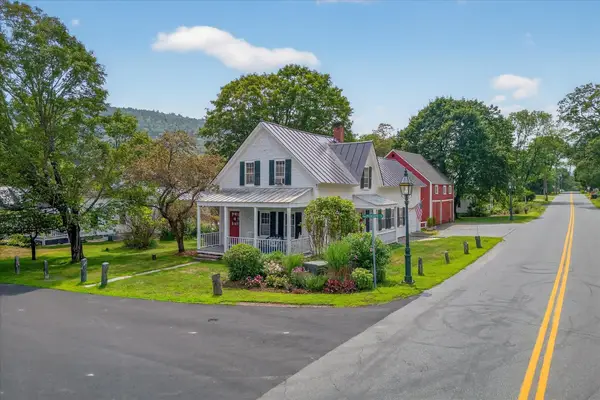 $619,000Active3 beds 3 baths1,800 sq. ft.
$619,000Active3 beds 3 baths1,800 sq. ft.87 Townshend Road, Grafton, VT 05146
MLS# 5057034Listed by: KW VERMONT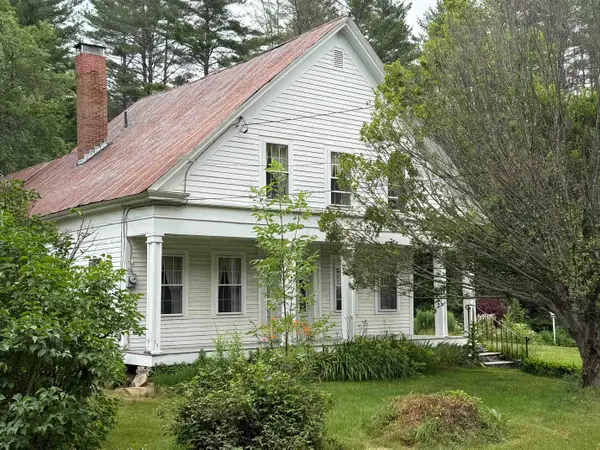 $395,000Active4 beds 2 baths2,400 sq. ft.
$395,000Active4 beds 2 baths2,400 sq. ft.3298 Houghtonville Road, Grafton, VT 05146
MLS# 5054701Listed by: CUMMINGS & CO Listed by BHGRE$175,000Active23.4 Acres
Listed by BHGRE$175,000Active23.4 Acres4125 Chester Road, Grafton, VT 05146
MLS# 5030577Listed by: BHG MASIELLO KEENE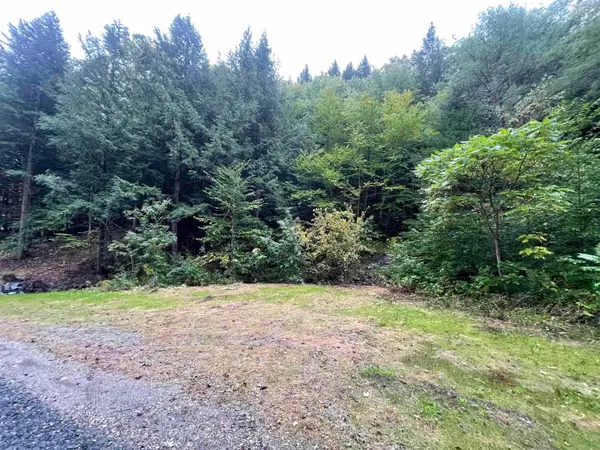 Listed by BHGRE$50,000Active2 Acres
Listed by BHGRE$50,000Active2 Acres667 Hinkley Brook Road, Grafton, VT 05146
MLS# 5030336Listed by: BHG MASIELLO KEENE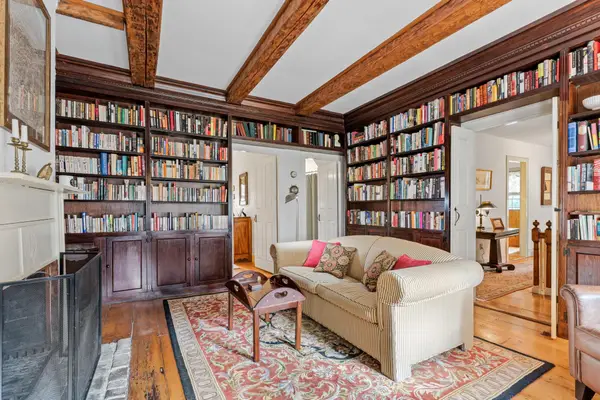 $764,900Active4 beds 3 baths4,379 sq. ft.
$764,900Active4 beds 3 baths4,379 sq. ft.587 VT Route 121 East, Grafton, VT 05146
MLS# 5017234Listed by: ENGEL & VOLKERS OKEMO
