Local realty services provided by:Better Homes and Gardens Real Estate The Masiello Group
11 Slapp Hill Road,Hardwick, VT 05843
$625,000
- 7 Beds
- 5 Baths
- 3,826 sq. ft.
- Multi-family
- Active
Listed by: theadora dernavichPhone: 802-825-0202
Office: coldwell banker hickok and boardman
MLS#:5067214
Source:PrimeMLS
Price summary
- Price:$625,000
- Price per sq. ft.:$107.65
About this home
This expansive Multi-Family property sits right at the edge of the village in the adorable town of Hardwick, Vermont. The property has been well-maintained by a contractor/builder family for over 20 years. The most recent improvement is a brand-new roof in 2025. The family currently occupies the front half of the property - consisting of units 1, 2 and 4. The rear of the building houses units 3 and 5. Closing off a couple doorways and bringing in some appliances easily make the units separated again. At full capacity this property generates solid income. The configuration is flexible, making it appealing to whatever the buyers' goals are. Need a home with 8 bedrooms? Convert it back to single-family. Multi-use zoning allows for many possibilities. Most of the original woodwork and charm has been preserved, such as solid wooden doors and interior trim, butler's pantries, and old wooden flooring. Set on a prominent corner lot, it has great curb appeal, and plenty of parking spaces. A portion of the yard is fenced in and very private. Perennials abound, but are very manageable to maintain. The parcel is adjacent to the Lamoille Valley Rail Trail, and close to all of the amenities in town, including excellent restaurants, a coffee shop, schools, library, bike shop, groceries and more. Nearby, you've got world-famous cheesemakers and breweries, making Hardwick a central hub for tourism.
Contact an agent
Home facts
- Year built:1886
- Listing ID #:5067214
- Added:108 day(s) ago
- Updated:February 10, 2026 at 11:30 AM
Rooms and interior
- Bedrooms:7
- Total bathrooms:5
- Full bathrooms:5
- Living area:3,826 sq. ft.
Heating and cooling
- Heating:Baseboard, Hot Water, Oil
Structure and exterior
- Roof:Asphalt Shingle
- Year built:1886
- Building area:3,826 sq. ft.
- Lot area:0.25 Acres
Schools
- High school:Hazen UHSD #26
- Middle school:Hazen Union Middle School
- Elementary school:Hardwick Elementary School
Utilities
- Sewer:Public Available
Finances and disclosures
- Price:$625,000
- Price per sq. ft.:$107.65
- Tax amount:$5,878 (2024)
New listings near 11 Slapp Hill Road
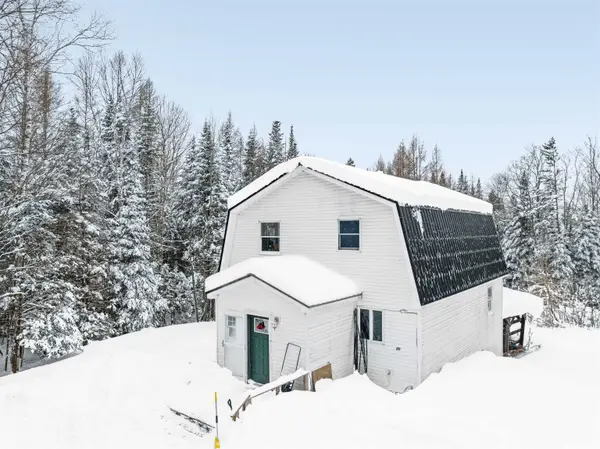 $379,000Active3 beds 2 baths2,043 sq. ft.
$379,000Active3 beds 2 baths2,043 sq. ft.46 Dutton Road, Hardwick, VT 05843
MLS# 5075105Listed by: KING REAL ESTATE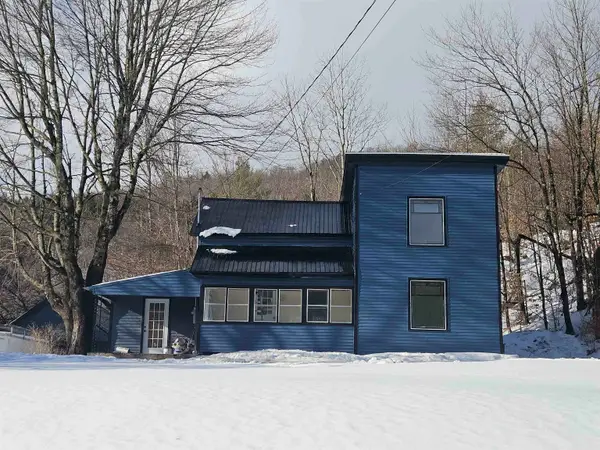 $259,000Active2 beds 2 baths1,501 sq. ft.
$259,000Active2 beds 2 baths1,501 sq. ft.67 Buffalo Street, Hardwick, VT 05843
MLS# 5074181Listed by: CENTURY 21 MARTIN & ASSOCIATES REAL ESTATE $175,000Active12.7 Acres
$175,000Active12.7 Acres979 Center Road, Hardwick, VT 05843
MLS# 5071816Listed by: PALL SPERA COMPANY REALTORS-MORRISVILLE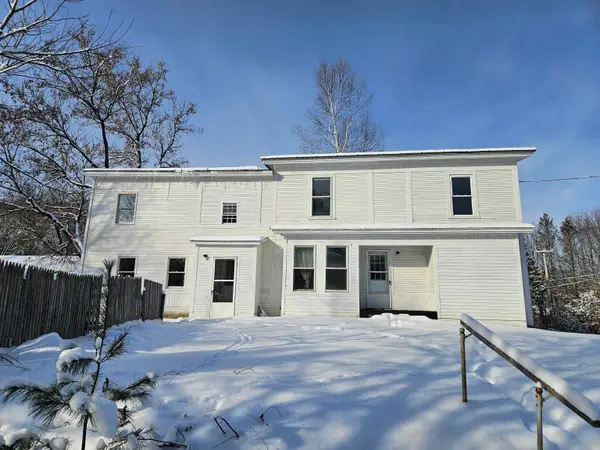 $260,000Active3 beds 2 baths2,088 sq. ft.
$260,000Active3 beds 2 baths2,088 sq. ft.49 Winter Street, Hardwick, VT 05843
MLS# 5071316Listed by: CENTURY 21 MARTIN & ASSOCIATES REAL ESTATE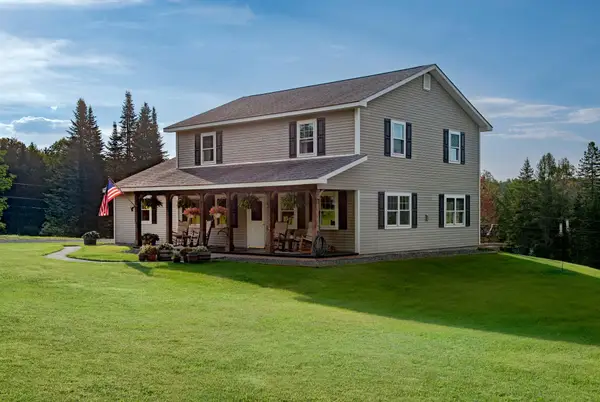 $650,000Active4 beds 2 baths2,600 sq. ft.
$650,000Active4 beds 2 baths2,600 sq. ft.130 Center Road, Hardwick, VT 05843
MLS# 5069770Listed by: BHHS VERMONT REALTY GROUP/MORRISVILLE-STOWE $62,500Pending4 beds -- baths2,073 sq. ft.
$62,500Pending4 beds -- baths2,073 sq. ft.206 Elm Street Extension, Hardwick, VT 05843
MLS# 5068806Listed by: CHOICE REAL ESTATE & PROPERTY MANAGEMENT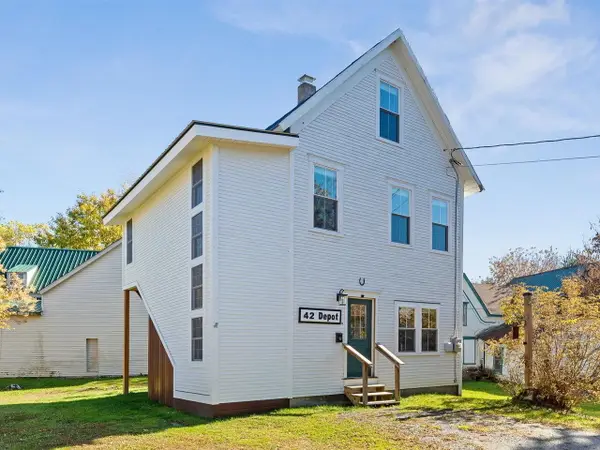 $365,000Active3 beds 2 baths1,460 sq. ft.
$365,000Active3 beds 2 baths1,460 sq. ft.42 Depot Street, Hardwick, VT 05843
MLS# 5067221Listed by: COLDWELL BANKER HICKOK AND BOARDMAN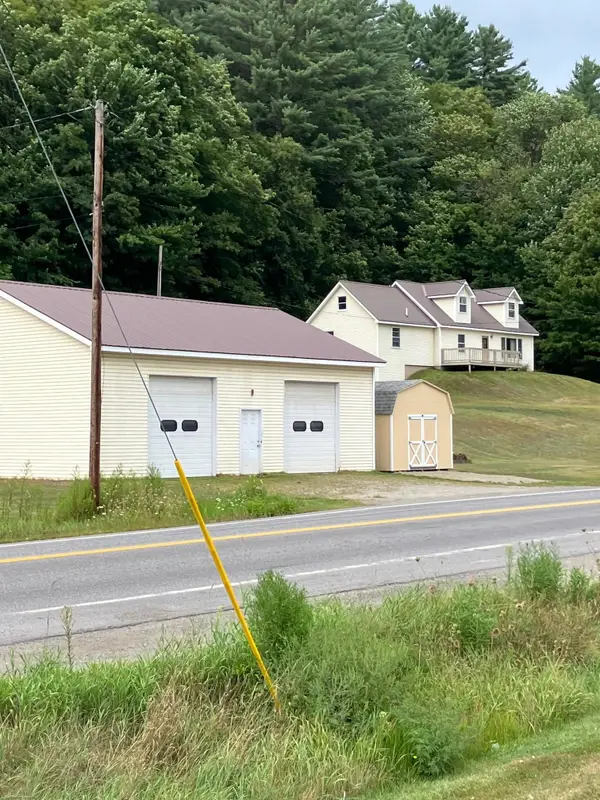 $420,000Active3 beds 3 baths3,262 sq. ft.
$420,000Active3 beds 3 baths3,262 sq. ft.83 Craftsbury Road, Hardwick, VT 05843
MLS# 5065340Listed by: PALL SPERA COMPANY REALTORS-MORRISVILLE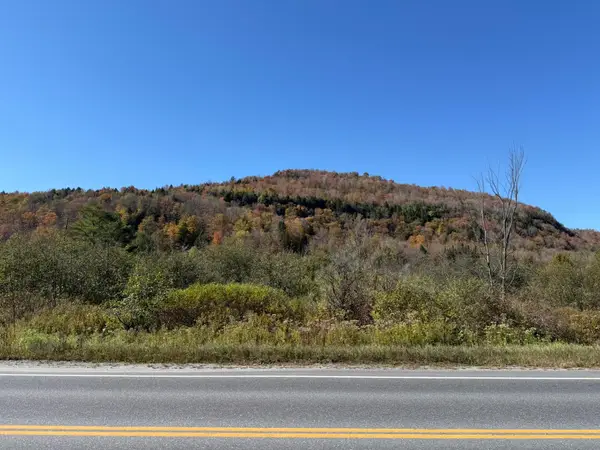 $15,000Pending3 Acres
$15,000Pending3 Acres0 VT RT 14 South, Hardwick, VT 05843
MLS# 5064263Listed by: CHOICE REAL ESTATE & PROPERTY MANAGEMENT

