206 Elm Street Extension, Hardwick, VT 05843
Local realty services provided by:Better Homes and Gardens Real Estate The Masiello Group
206 Elm Street Extension,Hardwick, VT 05843
$62,500
- 4 Beds
- - Baths
- 2,073 sq. ft.
- Single family
- Pending
Listed by: brenda menard
Office: choice real estate & property management
MLS#:5068806
Source:PrimeMLS
Price summary
- Price:$62,500
- Price per sq. ft.:$30.15
About this home
Opportunity knocks for the right buyer! This property, purchased a couple of years ago at a town tax sale, is now being offered as a cash sale. Please consult your attorney and/or lender for other individual purchase options if available. Situated on a small village corner lot in a side-street residential neighborhood, this home offers plenty of potential for those ready to take on a full renovation project. Power and municipal water & sewer have been disconnected, so the buyer will need to complete the reconnection process. The home features a spacious first floor with a front foyer, a large kitchen, dining room, living room, and a sizable room ideal for a full bath with laundry hookups. Upstairs, you’ll find four bedrooms plus a bonus room that could easily be finished as an additional bath. A front covered porch, side enclosed porch, and an attached one-car garage with room for storage add to the home’s appeal. A full basement provides even more space for storage and utilities. The oil tank, hot air furnace and hot water tank are in unknown condition. The house has good bones and a partial start on renovations, ready for your vision to bring it back to life. Being sold as is, including all on-site building materials, kitchen cabinets that may be reused, and all personal property remaining on the premises will convey with sale. This is a great opportunity for investors, contractors, or anyone eager to create their own home from the ground up in a convenient village setting.
Contact an agent
Home facts
- Year built:1910
- Listing ID #:5068806
- Added:97 day(s) ago
- Updated:November 15, 2025 at 08:45 AM
Rooms and interior
- Bedrooms:4
- Living area:2,073 sq. ft.
Heating and cooling
- Heating:Hot Air, Oil
Structure and exterior
- Roof:Asphalt Shingle, Metal
- Year built:1910
- Building area:2,073 sq. ft.
- Lot area:0.06 Acres
Schools
- High school:Hazen UHSD #26
- Middle school:Hazen Union Middle School
- Elementary school:Mountain View Union Elementary School District
Utilities
- Sewer:Public Available
Finances and disclosures
- Price:$62,500
- Price per sq. ft.:$30.15
- Tax amount:$2,488 (2025)
New listings near 206 Elm Street Extension
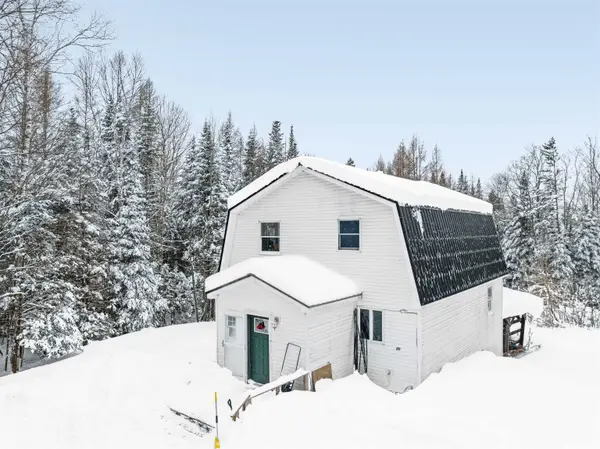 $369,900Active3 beds 2 baths2,043 sq. ft.
$369,900Active3 beds 2 baths2,043 sq. ft.46 Dutton Road, Hardwick, VT 05843
MLS# 5075105Listed by: KING REAL ESTATE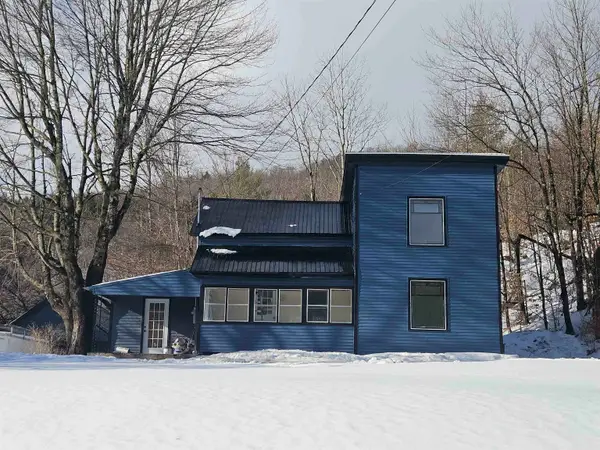 $259,000Active2 beds 2 baths1,501 sq. ft.
$259,000Active2 beds 2 baths1,501 sq. ft.67 Buffalo Street, Hardwick, VT 05843
MLS# 5074181Listed by: CENTURY 21 MARTIN & ASSOCIATES REAL ESTATE $175,000Active12.7 Acres
$175,000Active12.7 Acres979 Center Road, Hardwick, VT 05843
MLS# 5071816Listed by: PALL SPERA COMPANY REALTORS-MORRISVILLE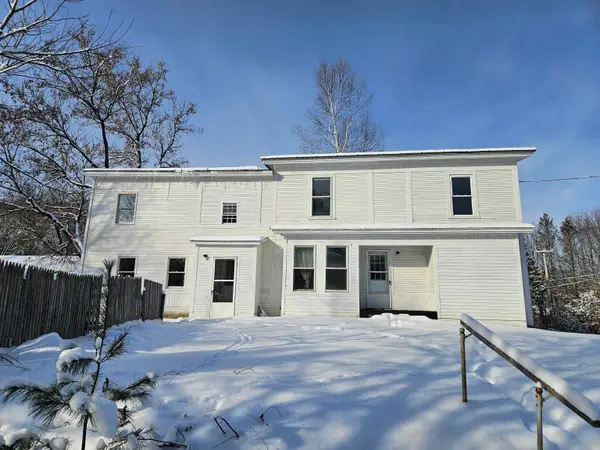 $260,000Active3 beds 2 baths2,088 sq. ft.
$260,000Active3 beds 2 baths2,088 sq. ft.49 Winter Street, Hardwick, VT 05843
MLS# 5071316Listed by: CENTURY 21 MARTIN & ASSOCIATES REAL ESTATE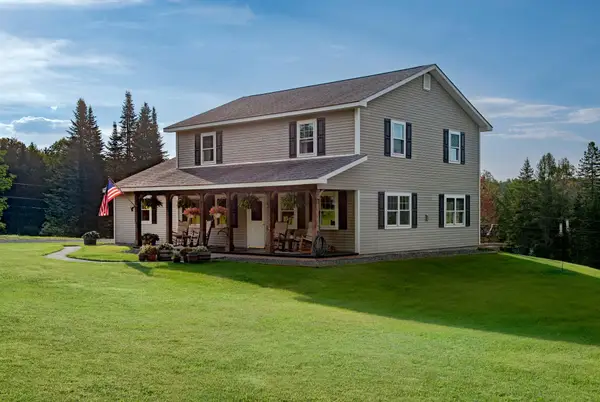 $650,000Active4 beds 2 baths2,600 sq. ft.
$650,000Active4 beds 2 baths2,600 sq. ft.130 Center Road, Hardwick, VT 05843
MLS# 5069770Listed by: BHHS VERMONT REALTY GROUP/MORRISVILLE-STOWE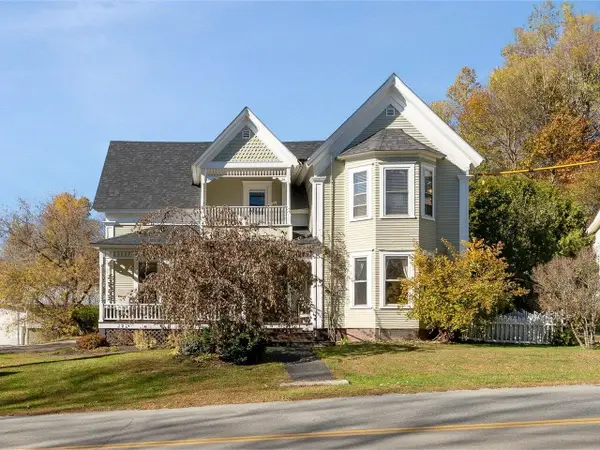 $625,000Active7 beds 5 baths3,826 sq. ft.
$625,000Active7 beds 5 baths3,826 sq. ft.11 Slapp Hill Road, Hardwick, VT 05843
MLS# 5067214Listed by: COLDWELL BANKER HICKOK AND BOARDMAN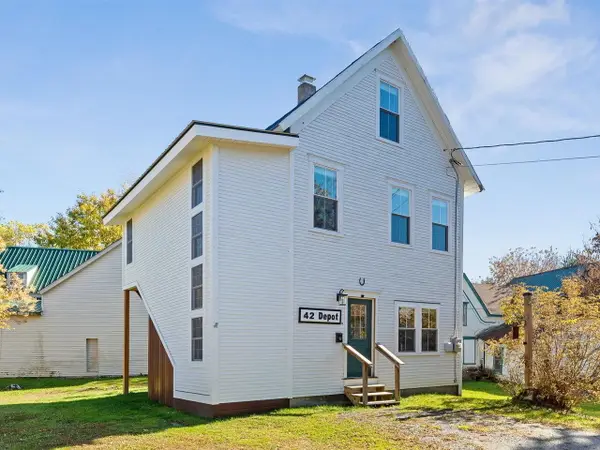 $365,000Active3 beds 2 baths1,460 sq. ft.
$365,000Active3 beds 2 baths1,460 sq. ft.42 Depot Street, Hardwick, VT 05843
MLS# 5067221Listed by: COLDWELL BANKER HICKOK AND BOARDMAN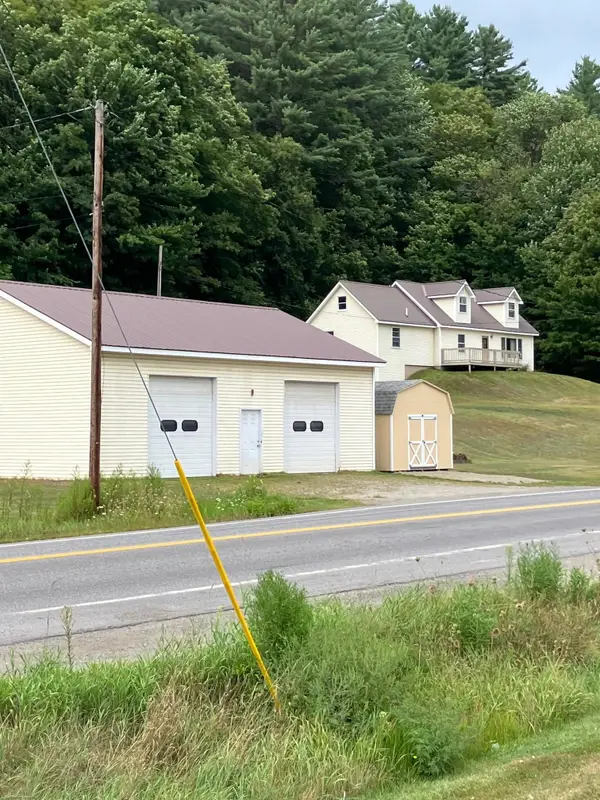 $420,000Active3 beds 3 baths3,262 sq. ft.
$420,000Active3 beds 3 baths3,262 sq. ft.83 Craftsbury Road, Hardwick, VT 05843
MLS# 5065340Listed by: PALL SPERA COMPANY REALTORS-MORRISVILLE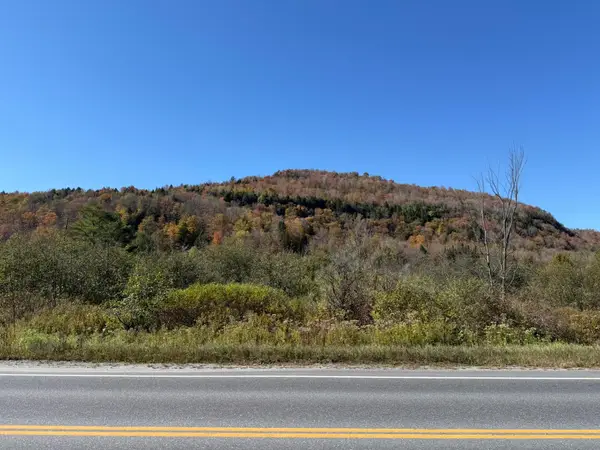 $15,000Pending3 Acres
$15,000Pending3 Acres0 VT RT 14 South, Hardwick, VT 05843
MLS# 5064263Listed by: CHOICE REAL ESTATE & PROPERTY MANAGEMENT

