119 Williams Lane #12A, Hartford, VT 05059
Local realty services provided by:Better Homes and Gardens Real Estate The Masiello Group
119 Williams Lane #12A,Hartford, VT 05059
$615,000
- 3 Beds
- 3 Baths
- - sq. ft.
- Condominium
- Sold
Listed by: linda hicks
Office: quechee lakes real estate center
MLS#:5063702
Source:PrimeMLS
Sorry, we are unable to map this address
Price summary
- Price:$615,000
- Monthly HOA dues:$775
About this home
A fully furnished three bedroom/three full bath hilltop townhome condominium in the Quechee Lakes four seasons recreation community. Sunlit end unit sits at the top of Quechee’s four-person chair lift for “ski-in, ski-out” convenience, easy access hiking trails and expansive mountain views. The open main floor plan includes a large living room with vaulted ceilings, a new propane fireplace, and an adjacent dining area. A spiral staircase accesses a spacious loft used as a library/office. The king bed primary bedroom and the living room each open onto a 625 square foot east-facing private deck. The unit is fully equipped with many new kitchen and laundry appliances. Primarily a golfing community with two eighteen hole courses, the Quechee Club facilities boast a main clubhouse, three restaurants, a health club, indoor and outdoor pools, a family-friendly ski hill, and seasonal racquet sport facilities including tennis, paddle and pickle ball.
Contact an agent
Home facts
- Year built:1972
- Listing ID #:5063702
- Added:45 day(s) ago
- Updated:November 15, 2025 at 08:40 PM
Rooms and interior
- Bedrooms:3
- Total bathrooms:3
- Full bathrooms:2
Heating and cooling
- Cooling:Wall AC
- Heating:Electric
Structure and exterior
- Roof:Asphalt Shingle
- Year built:1972
Schools
- High school:Hartford High School
- Middle school:Hartford Memorial Middle
- Elementary school:Ottauquechee School
Utilities
- Sewer:Public Available
Finances and disclosures
- Price:$615,000
- Tax amount:$8,785 (2026)
New listings near 119 Williams Lane #12A
- New
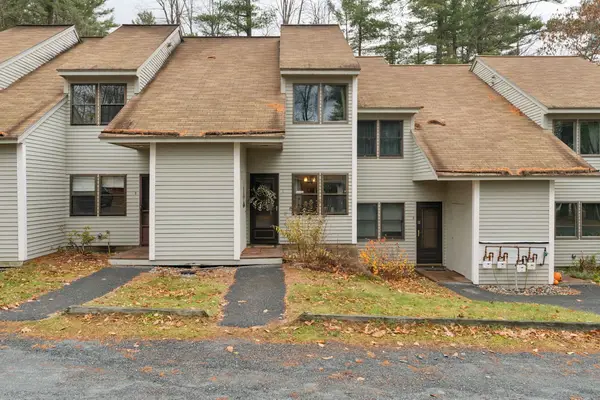 $249,000Active2 beds 2 baths1,008 sq. ft.
$249,000Active2 beds 2 baths1,008 sq. ft.86 Woodhaven Drive, Hartford, VT 05001
MLS# 5069707Listed by: KW VERMONT WOODSTOCK - New
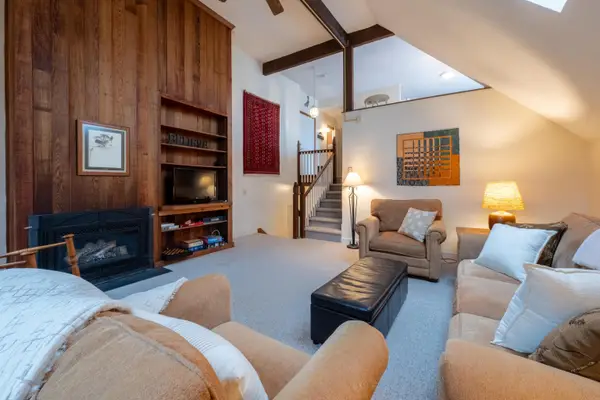 $418,000Active3 beds 3 baths1,564 sq. ft.
$418,000Active3 beds 3 baths1,564 sq. ft.1191 Baker Turn #3B, Hartford, VT 05059
MLS# 5069442Listed by: COLDWELL BANKER LIFESTYLES - QUECHEE - New
 $665,000Active8 beds 4 baths6,960 sq. ft.
$665,000Active8 beds 4 baths6,960 sq. ft.61 Depot Street, Hartford, VT 05001
MLS# 5069257Listed by: KW VERMONT WOODSTOCK - New
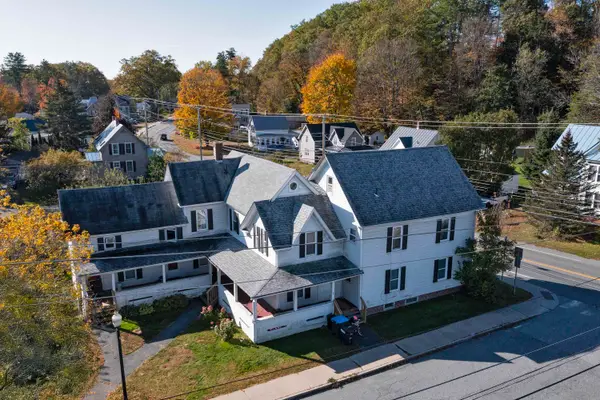 $999,500Active-- beds -- baths3,218 sq. ft.
$999,500Active-- beds -- baths3,218 sq. ft.1 Depot Street, Hartford, VT 05088
MLS# 5069085Listed by: TESLA REALTY GROUP, LLC - Open Sat, 10am to 12pmNew
 $339,900Active2 beds 2 baths1,225 sq. ft.
$339,900Active2 beds 2 baths1,225 sq. ft.36 Juniper Drive #6B, Hartford, VT 05001
MLS# 5069083Listed by: COLDWELL BANKER LIFESTYLES - HANOVER - New
 $595,000Active3 beds 2 baths2,176 sq. ft.
$595,000Active3 beds 2 baths2,176 sq. ft.219 Wildlife Road, Hartford, VT 05001
MLS# 5066433Listed by: COVERED BRIDGE RE - New
 $1,100,000Active4 beds 4 baths2,640 sq. ft.
$1,100,000Active4 beds 4 baths2,640 sq. ft.307 Remick Road, Hartford, VT 05001
MLS# 5068980Listed by: KW COASTAL AND LAKES & MOUNTAINS REALTY/HANOVER - New
 $225,000Active1 beds 1 baths801 sq. ft.
$225,000Active1 beds 1 baths801 sq. ft.46A Barrister Drive #205, Hartford, VT 05001
MLS# 5068555Listed by: COLDWELL BANKER LIFESTYLES - HANOVER 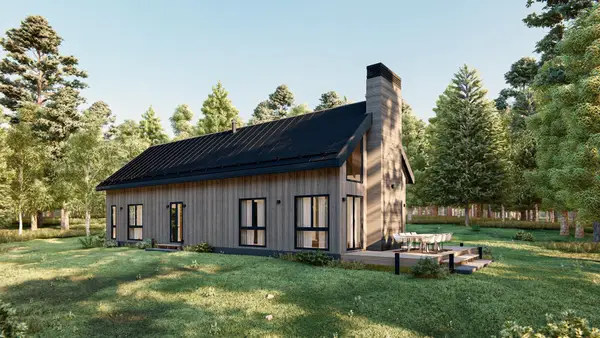 $1,350,000Active4 beds 3 baths2,277 sq. ft.
$1,350,000Active4 beds 3 baths2,277 sq. ft.4074 Tichenor Road, Hartford, VT 05059
MLS# 5060580Listed by: HIGGERSON & COMPANY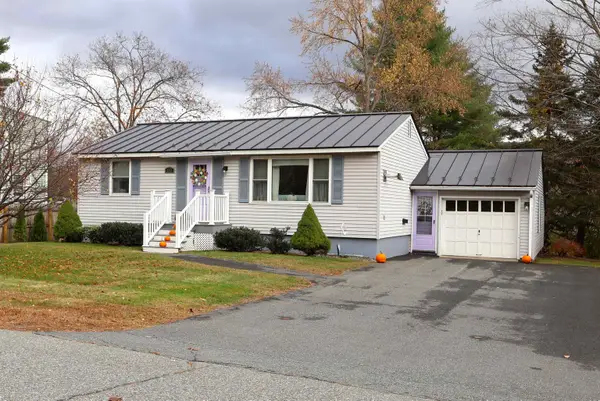 $374,900Active2 beds 1 baths864 sq. ft.
$374,900Active2 beds 1 baths864 sq. ft.113 Hanover Street, Hartford, VT 05001
MLS# 5068377Listed by: THE CLERKIN AGENCY, P.C.
