Address Withheld By Seller, Hartford, VT 05059
Local realty services provided by:Better Homes and Gardens Real Estate The Milestone Team
Address Withheld By Seller,Hartford, VT 05059
$849,000
- 3 Beds
- 5 Baths
- 2,805 sq. ft.
- Single family
- Active
Listed by:john snyderCell: 802-280-5406
Office:snyder donegan real estate group
MLS#:5049920
Source:PrimeMLS
Sorry, we are unable to map this address
Price summary
- Price:$849,000
- Price per sq. ft.:$233.76
About this home
Well-built modern residence is well-maintained and works perfectly fo 2 or for 10. Beautifully landscaped property with stone patios, walkways and extensive gardens, the house is situated near the end of a quiet road, and the miles of walking trails on Trailhead B, just a few doors down from the house. The house offers a vaulted ceiling living room with wood-burning fireplace that opens to the dining area and the spacious kitchen. The dining opens to a large rear deck overlooking both the stone patio below and the private back yard and the relaxing sight & sounds of nature. On the upper level are the master bedroom and a guest bedroom each with a private tiled bathroom. There is an office on the first floor that could be used as a bedroom - with a full bath next to it. Off the mud-entry from the attached garage is a laundry/pantry that leads up a separate stairway to the bonus room above the garage (with beds in it) and a full ensuite bath. The lower level has another bedroom, full bath and rec/den area that walks out slider doors to the lovely stone patio area. The paved driveway off of the town-maintained road and 2-car attached garage. 13 closets! Skylights brings lots of sun in, along with the large deck and the lower stone patio - this house is to be enjoyed year-round. This house is part of the Quechee Lakes Landowners Association (QLLA, or the “Quechee Club”). SEE PROPERTY WEBSITE FOR VIDEO, VIRTUAL WALK-THROUGH AND MORE!
Contact an agent
Home facts
- Year built:1989
- Listing ID #:5049920
- Added:230 day(s) ago
- Updated:August 30, 2025 at 10:23 AM
Rooms and interior
- Bedrooms:3
- Total bathrooms:5
- Full bathrooms:2
- Living area:2,805 sq. ft.
Heating and cooling
- Cooling:Wall AC
- Heating:Baseboard, Hot Water, Wood
Structure and exterior
- Roof:Asphalt Shingle
- Year built:1989
- Building area:2,805 sq. ft.
- Lot area:0.95 Acres
Schools
- High school:Hartford High School
- Middle school:Hartford Memorial Middle
- Elementary school:Ottauquechee School
Utilities
- Sewer:On Site Septic Exists
Finances and disclosures
- Price:$849,000
- Price per sq. ft.:$233.76
- Tax amount:$10,413 (2025)
New listings near 05059
- New
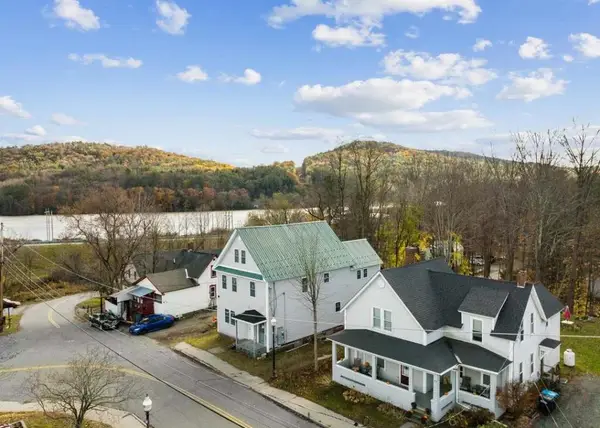 $247,000Active-- beds -- baths3,100 sq. ft.
$247,000Active-- beds -- baths3,100 sq. ft.Address Withheld By Seller, Hartford, VT 05088
MLS# 5058900Listed by: LISTWITHFREEDOM.COM - New
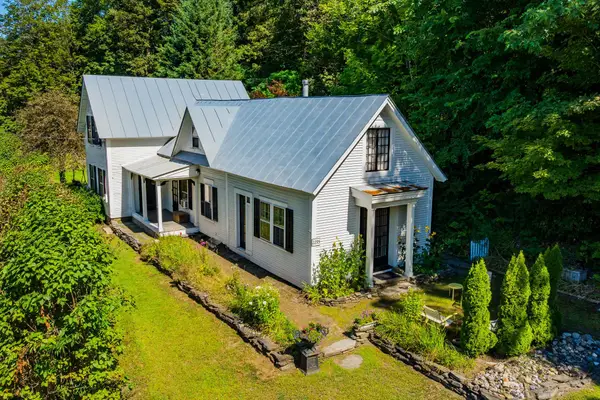 $650,000Active3 beds 2 baths1,755 sq. ft.
$650,000Active3 beds 2 baths1,755 sq. ft.Address Withheld By Seller, Hartford, VT 05059
MLS# 5058398Listed by: COLDWELL BANKER LIFESTYLES - HANOVER - Open Sun, 10am to 12pmNew
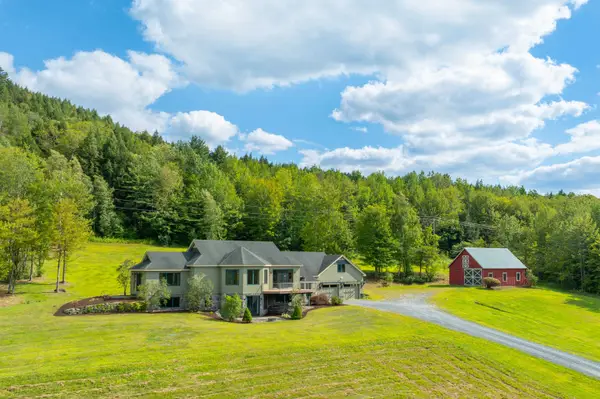 $1,495,000Active4 beds 4 baths4,204 sq. ft.
$1,495,000Active4 beds 4 baths4,204 sq. ft.Address Withheld By Seller, Hartford, VT 05059
MLS# 5058222Listed by: REAL BROKER LLC - New
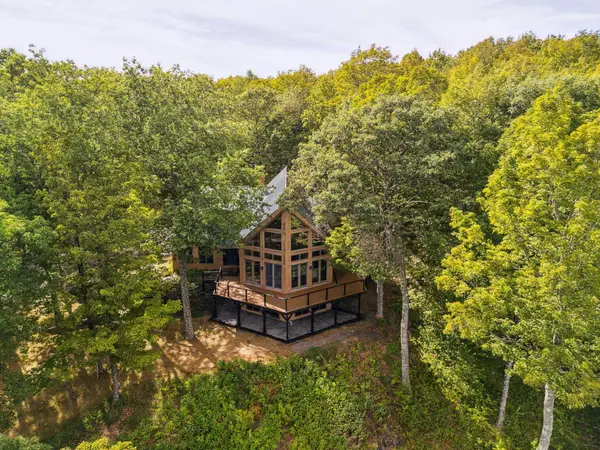 $1,395,000Active3 beds 4 baths3,590 sq. ft.
$1,395,000Active3 beds 4 baths3,590 sq. ft.Address Withheld By Seller, Pomfret, VT 05053
MLS# 5058043Listed by: WILLIAMSON GROUP SOTHEBYS INTL. REALTY - New
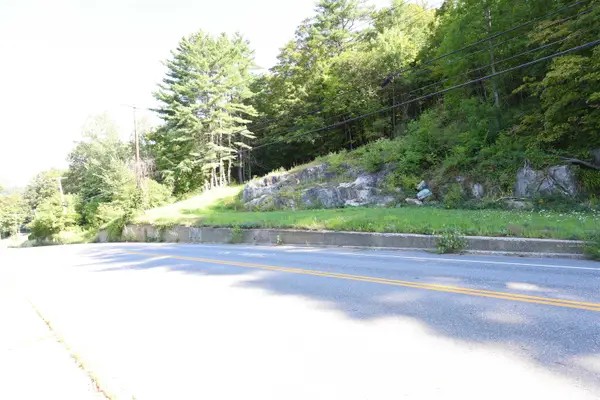 $75,000Active0.5 Acres
$75,000Active0.5 AcresAddress Withheld By Seller, Hartford, VT 05001
MLS# 5057993Listed by: THE CLERKIN AGENCY, P.C. - New
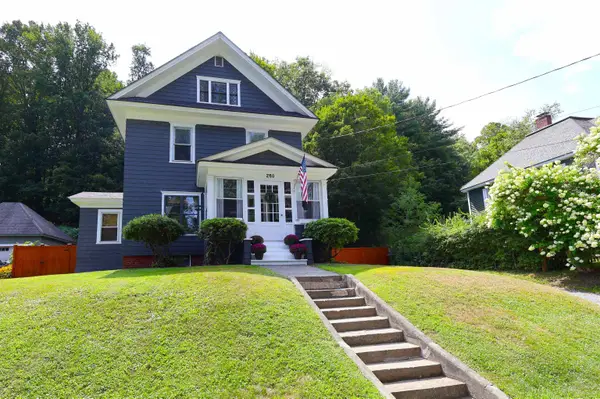 $469,900Active3 beds 2 baths1,908 sq. ft.
$469,900Active3 beds 2 baths1,908 sq. ft.Address Withheld By Seller, Hartford, VT 05001
MLS# 5057821Listed by: THE CLERKIN AGENCY, P.C. - New
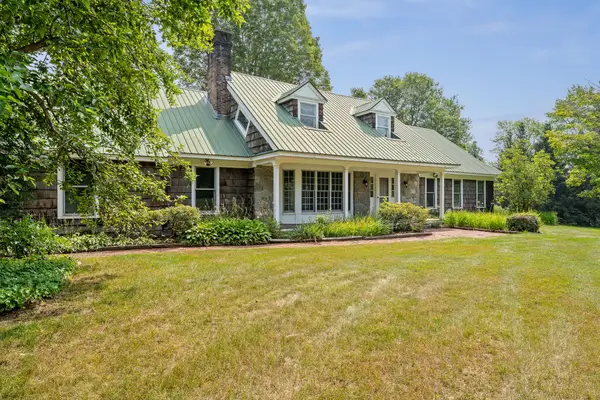 $1,700,000Active5 beds 5 baths3,060 sq. ft.
$1,700,000Active5 beds 5 baths3,060 sq. ft.Address Withheld By Seller, Hartford, VT 05001
MLS# 5057369Listed by: WILLIAMSON GROUP SOTHEBYS INTL. REALTY - New
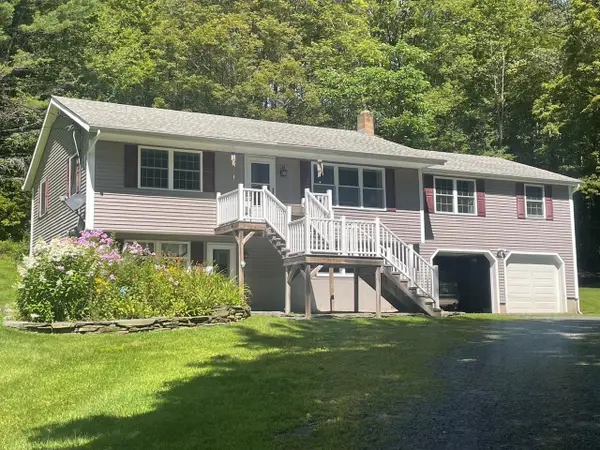 $585,000Active3 beds 3 baths2,568 sq. ft.
$585,000Active3 beds 3 baths2,568 sq. ft.Address Withheld By Seller, Hartford, VT 05001
MLS# 5057185Listed by: MARTHA E. DIEBOLD/HANOVER 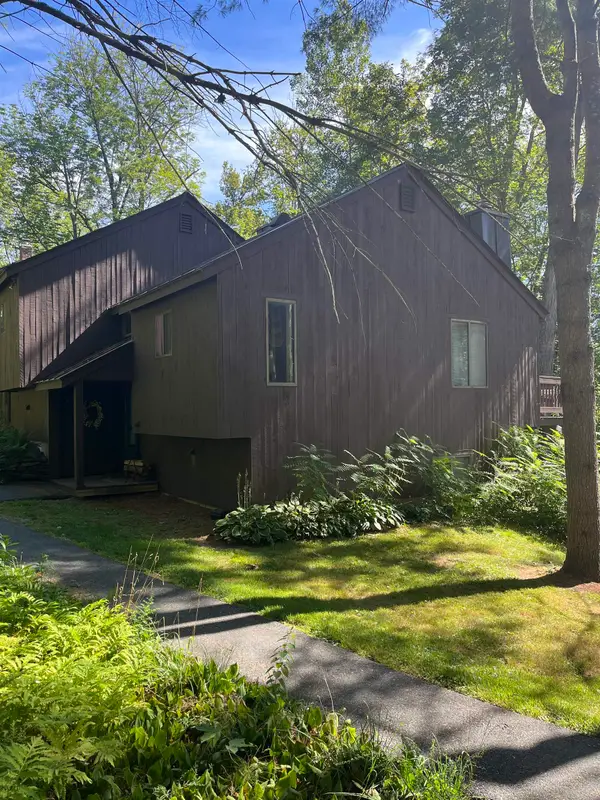 $225,000Pending2 beds 2 baths1,063 sq. ft.
$225,000Pending2 beds 2 baths1,063 sq. ft.Address Withheld By Seller, Hartford, VT 05059
MLS# 5057141Listed by: QUECHEE LAKES REAL ESTATE CENTER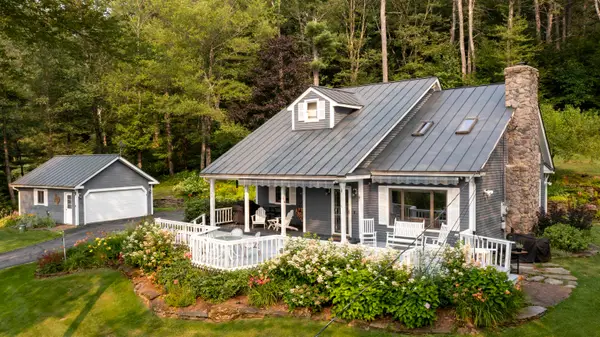 $750,000Active3 beds 2 baths2,503 sq. ft.
$750,000Active3 beds 2 baths2,503 sq. ft.Address Withheld By Seller, Hartford, VT 05059
MLS# 5055811Listed by: FOUR SEASONS SOTHEBY'S INT'L REALTY
